961 N Arrowhead Drive, Palatine, IL 60074
Local realty services provided by:Better Homes and Gardens Real Estate Star Homes
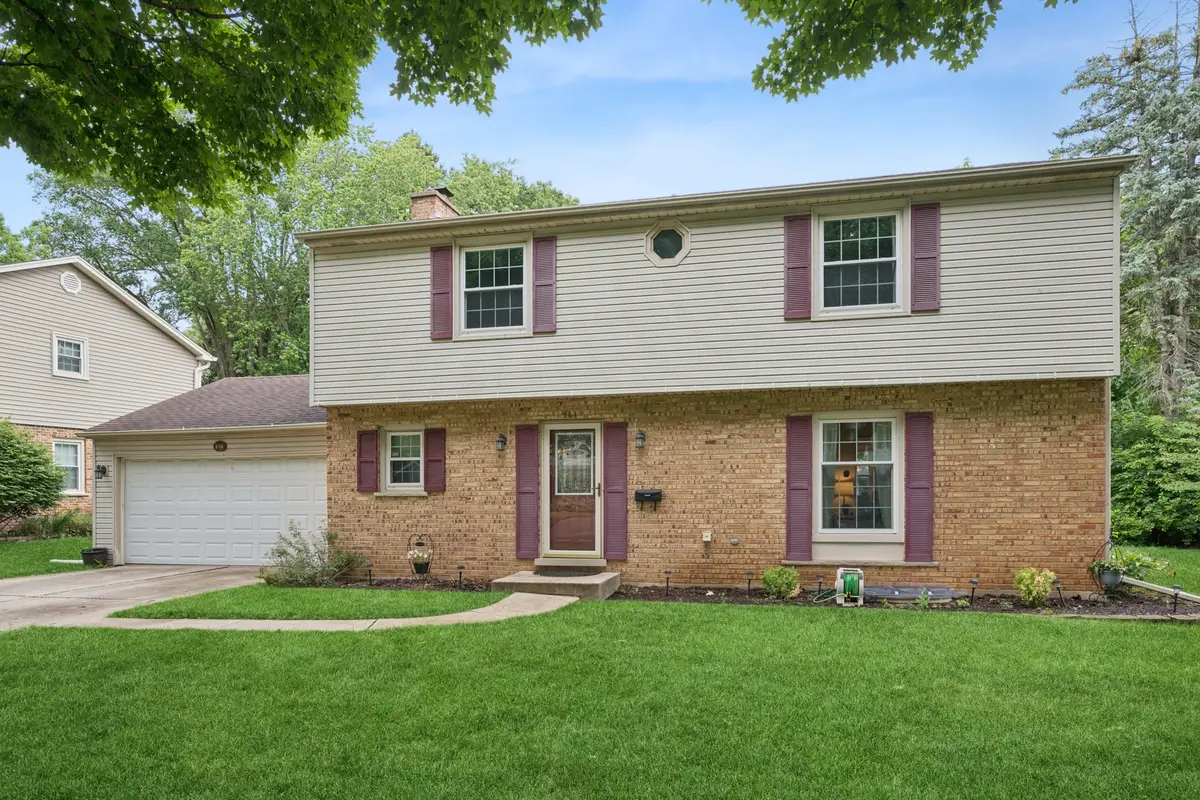

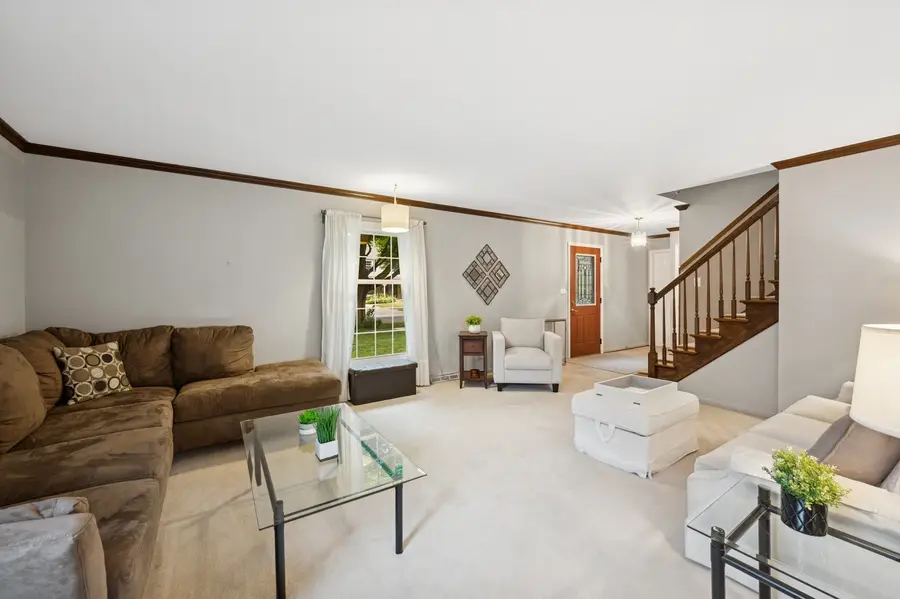
961 N Arrowhead Drive,Palatine, IL 60074
$539,000
- 4 Beds
- 3 Baths
- 2,035 sq. ft.
- Single family
- Active
Listed by:sandra bobus
Office:coldwell banker realty
MLS#:12375108
Source:MLSNI
Price summary
- Price:$539,000
- Price per sq. ft.:$264.86
About this home
Welcome home to Reseda. You will the love the warmth and coziness this home emits. When you enter through the front door the original slate floor speaks of the quality of a different time. The expansive living room and adjacent dining room are perfect for entertaining. The beamed ceiling in the family room and newly remodeled kitchen with all stainless steel appliances complete the entertaining friendly first floor. Upstairs you will find a spacious Primary suite with walk-in closet and separate shower. Original hardwood floors are under the carpeting in the living room and primary bedroom. The guest bathroom boasts double sinks with plenty of room for a busy family. The basement recreation room is perfect for all those family game nights and favorite toys. You'll find plenty of storage and an airy and bright laundry room. The wonderful backyard hosts mature landscaping, shed and a wonderful paver brick patio. Look all that is new; HVAC 2017, water heater 2017, kitchen remodel 2018, new interior doors 2023, basement windows 2022, and stainless steel appliances 2025. Located in the heart of Palatine, close to shopping, entertainment and transportation, this truly move-in ready home has it all. Don't delay make an appointment today.
Contact an agent
Home facts
- Year built:1965
- Listing Id #:12375108
- Added:79 day(s) ago
- Updated:August 13, 2025 at 10:47 AM
Rooms and interior
- Bedrooms:4
- Total bathrooms:3
- Full bathrooms:2
- Half bathrooms:1
- Living area:2,035 sq. ft.
Heating and cooling
- Cooling:Central Air
- Heating:Forced Air, Natural Gas
Structure and exterior
- Roof:Asphalt
- Year built:1965
- Building area:2,035 sq. ft.
- Lot area:0.21 Acres
Schools
- High school:Palatine High School
- Middle school:Winston Campus Middle School
- Elementary school:Virginia Lake Elementary School
Utilities
- Water:Lake Michigan, Public
- Sewer:Public Sewer
Finances and disclosures
- Price:$539,000
- Price per sq. ft.:$264.86
- Tax amount:$9,972 (2023)
New listings near 961 N Arrowhead Drive
- New
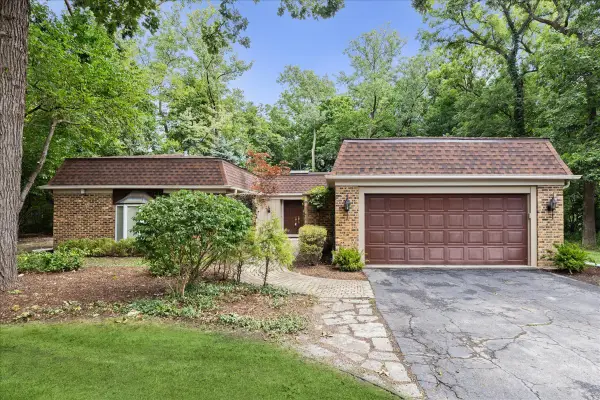 $699,900Active3 beds 3 baths3,176 sq. ft.
$699,900Active3 beds 3 baths3,176 sq. ft.350 E Shady Drive, Palatine, IL 60067
MLS# 12442483Listed by: BAIRD & WARNER - New
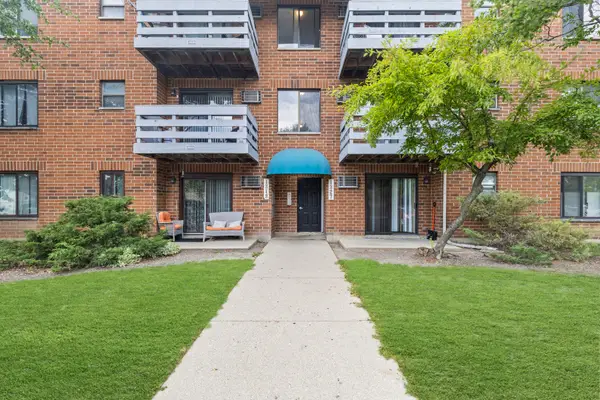 $205,000Active2 beds 1 baths850 sq. ft.
$205,000Active2 beds 1 baths850 sq. ft.1319 N Winslowe Drive #303, Palatine, IL 60074
MLS# 12427805Listed by: BAIRD & WARNER - Open Sat, 12 to 3pmNew
 $839,900Active4 beds 4 baths3,431 sq. ft.
$839,900Active4 beds 4 baths3,431 sq. ft.370 Oakwood Court, Palatine, IL 60067
MLS# 12445225Listed by: BERKSHIRE HATHAWAY HOMESERVICES STARCK REAL ESTATE - New
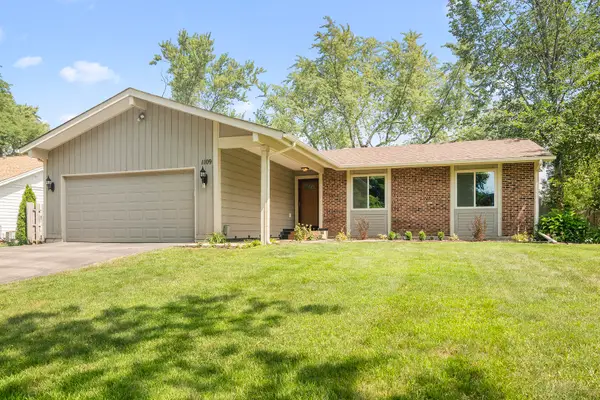 $425,000Active3 beds 2 baths1,325 sq. ft.
$425,000Active3 beds 2 baths1,325 sq. ft.1109 N Thackeray Drive, Palatine, IL 60067
MLS# 12438043Listed by: BAIRD & WARNER - New
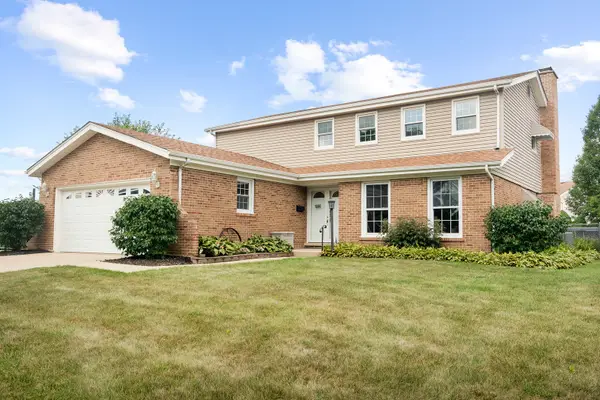 $545,000Active4 beds 3 baths2,509 sq. ft.
$545,000Active4 beds 3 baths2,509 sq. ft.1006 E Cooper Drive, Palatine, IL 60074
MLS# 12438573Listed by: BAIRD & WARNER - New
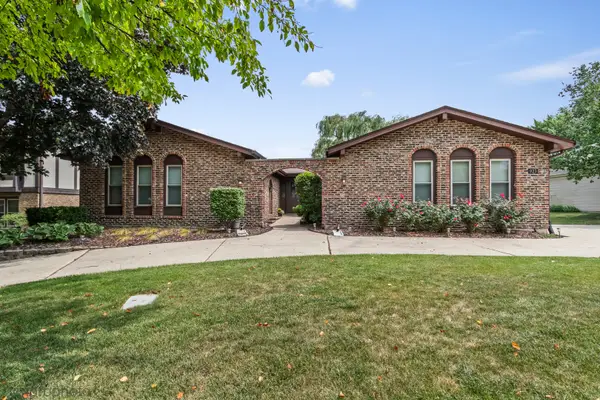 $665,000Active3 beds 3 baths2,027 sq. ft.
$665,000Active3 beds 3 baths2,027 sq. ft.923 S Stonehedge Lane, Palatine, IL 60067
MLS# 12442907Listed by: CENTURY 21 CIRCLE - New
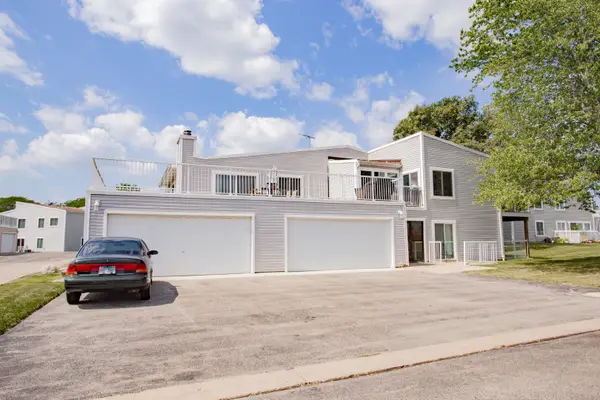 $239,900Active2 beds 1 baths1,000 sq. ft.
$239,900Active2 beds 1 baths1,000 sq. ft.2246 N Baldwin Way #1A, Palatine, IL 60074
MLS# 12446228Listed by: CENTURY 21 CIRCLE - New
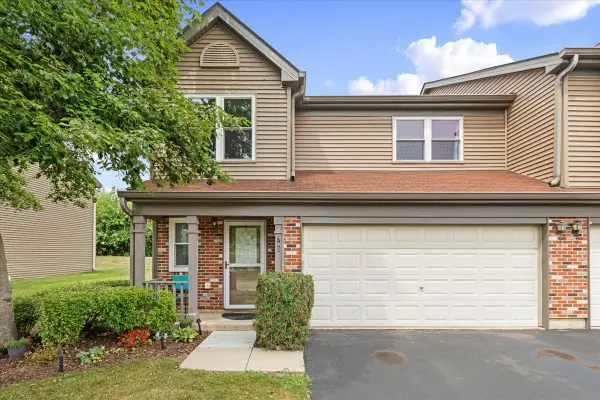 $280,000Active2 beds 2 baths
$280,000Active2 beds 2 baths748 E Whispering Oaks Court, Palatine, IL 60074
MLS# 12434179Listed by: BAIRD & WARNER - Open Sat, 12 to 2pmNew
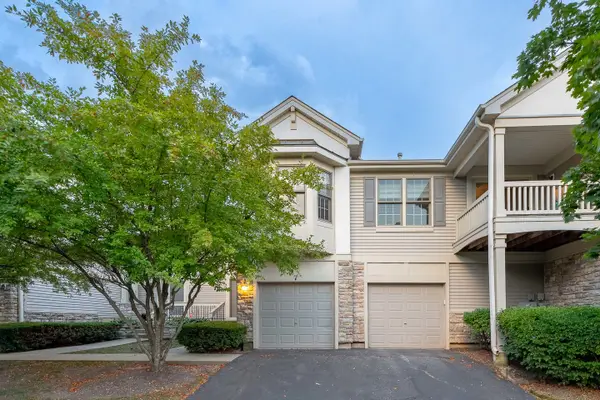 $394,500Active3 beds 2 baths2,017 sq. ft.
$394,500Active3 beds 2 baths2,017 sq. ft.7 E Orchard Lane, Palatine, IL 60067
MLS# 12438785Listed by: CENTURY 21 S.G.R., INC. - New
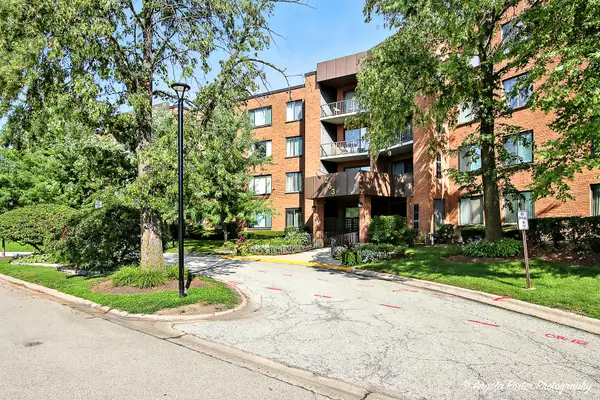 $259,900Active2 beds 2 baths1,100 sq. ft.
$259,900Active2 beds 2 baths1,100 sq. ft.263 S Clubhouse Drive #104, Palatine, IL 60074
MLS# 12445916Listed by: HOMESMART CONNECT LLC

