971 W Hidden Hills Lane, Palatine, IL 60067
Local realty services provided by:Better Homes and Gardens Real Estate Connections
Listed by:lori cromie
Office:haus & boden, ltd.
MLS#:12437775
Source:MLSNI
Price summary
- Price:$624,900
- Price per sq. ft.:$263.12
About this home
Don't miss this lovely and spacious 2-story home located in desirable Hidden Hills neighborhood of Palatine! Features of the home include: New carpeting and fresh bright paint throughout the home - kitchen with newer built-in double oven, island with Jennaire range, large pantry closet & informal eating area - open-plan family room with French doors leading to a sun room with vaulted ceiling, gas-starter wood-burning fireplace & newer patio door with fixed pane side panels - first-floor den - large living room & dining room areas with crown molding - Anderson windows - master bedroom with vaulted ceiling & large walk-in closet - master bath features a double-bowl sink/vanity area, large soaking tub & separate shower - main second-floor bathroom with large double-bowl sink/vanity area - basement with egress window, utility sink & laundry hook-up - newer Lenox wi-fi equipped HVAC system with oversized central ac unit & high-efficiency furnace with central humidifier - passive mitigation system - solid pine stained doors throughout the house - 5-year-old womanized deck & brick paver patio areas for your outdoor living enjoyment - conveniently located to area shopping, schools, restaurants, public transportation & commuter train. This is a truly a great home located within the Fremd High School District! Please note: property taxes do not reflect any exemptions - buyer can apply for homestead exemption after living in the home for one calendar year. Please exclude stained-glass window coverings in foyer area.
Contact an agent
Home facts
- Year built:1990
- Listing ID #:12437775
- Added:49 day(s) ago
- Updated:September 25, 2025 at 01:28 PM
Rooms and interior
- Bedrooms:4
- Total bathrooms:3
- Full bathrooms:2
- Half bathrooms:1
- Living area:2,375 sq. ft.
Heating and cooling
- Cooling:Central Air
- Heating:Forced Air, Natural Gas
Structure and exterior
- Roof:Asphalt
- Year built:1990
- Building area:2,375 sq. ft.
- Lot area:0.24 Acres
Schools
- High school:Wm Fremd High School
- Middle school:Plum Grove Middle School
- Elementary school:Stuart R Paddock Elementary Scho
Utilities
- Water:Lake Michigan
- Sewer:Public Sewer
Finances and disclosures
- Price:$624,900
- Price per sq. ft.:$263.12
- Tax amount:$13,914 (2023)
New listings near 971 W Hidden Hills Lane
- New
 $199,997Active2 beds 1 baths1,000 sq. ft.
$199,997Active2 beds 1 baths1,000 sq. ft.2134 N Ginger Creek Drive #19D, Palatine, IL 60074
MLS# 12480681Listed by: SEED REALTY LLC - New
 $739,000Active5 beds 3 baths2,464 sq. ft.
$739,000Active5 beds 3 baths2,464 sq. ft.335 S Crescent Avenue, Palatine, IL 60067
MLS# 12473631Listed by: BERKSHIRE HATHAWAY HOMESERVICES AMERICAN HERITAGE - New
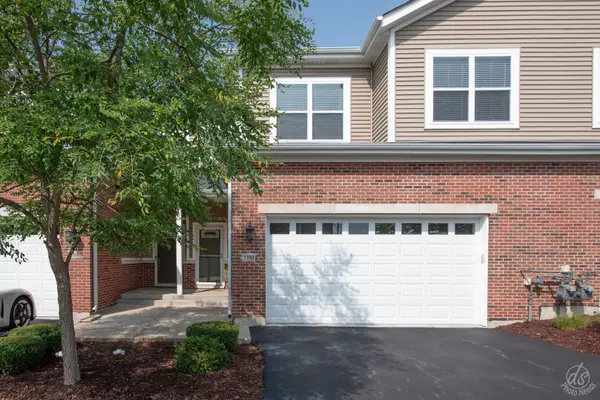 $435,000Active3 beds 3 baths1,740 sq. ft.
$435,000Active3 beds 3 baths1,740 sq. ft.2390 N Newberry Lane, Palatine, IL 60074
MLS# 12467182Listed by: @PROPERTIES CHRISTIE'S INTERNATIONAL REAL ESTATE - New
 $279,900Active3 beds 2 baths1,400 sq. ft.
$279,900Active3 beds 2 baths1,400 sq. ft.245 S Park Lane #409, Palatine, IL 60074
MLS# 12479129Listed by: KELLER WILLIAMS THRIVE - Open Sat, 11am to 1pmNew
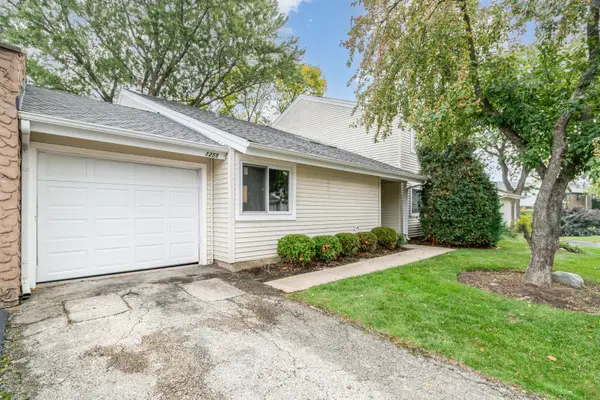 $269,900Active3 beds 2 baths1,927 sq. ft.
$269,900Active3 beds 2 baths1,927 sq. ft.1255 E Canterbury Trail #4, Palatine, IL 60074
MLS# 12473243Listed by: KELLER WILLIAMS THRIVE - New
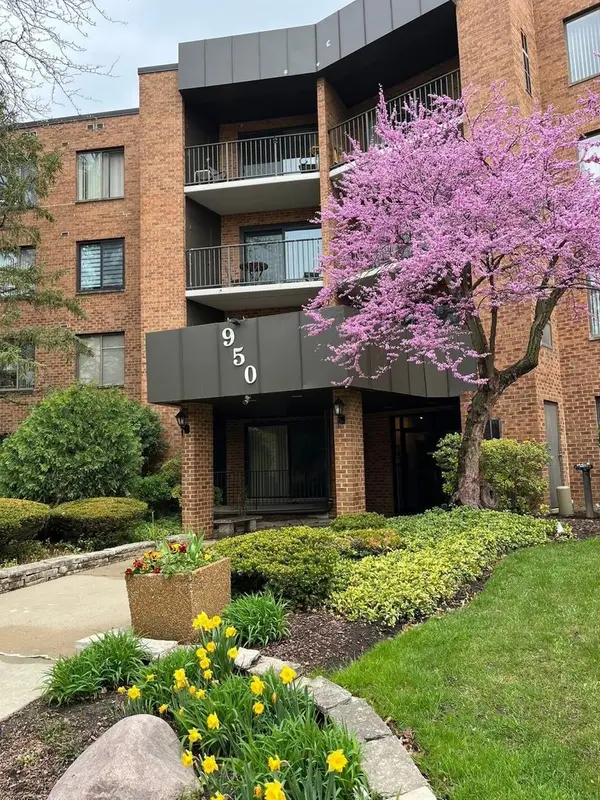 $269,900Active2 beds 2 baths1,200 sq. ft.
$269,900Active2 beds 2 baths1,200 sq. ft.950 E Wilmette Road #414, Palatine, IL 60074
MLS# 12479723Listed by: KALE REALTY - Open Sun, 12 to 2pmNew
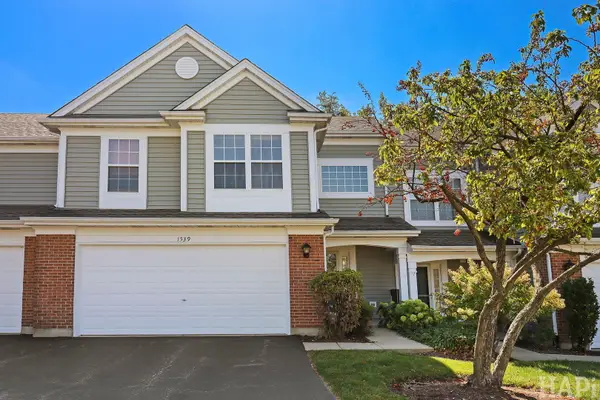 $369,000Active3 beds 3 baths1,465 sq. ft.
$369,000Active3 beds 3 baths1,465 sq. ft.1539 E Baronet Lane, Palatine, IL 60074
MLS# 12476153Listed by: COLDWELL BANKER REALTY - Open Sat, 11am to 1pmNew
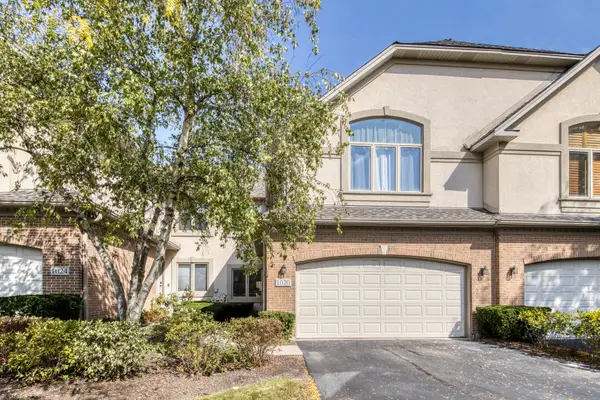 $469,900Active3 beds 3 baths2,012 sq. ft.
$469,900Active3 beds 3 baths2,012 sq. ft.1020 W Sutton Court, Palatine, IL 60067
MLS# 12477386Listed by: @PROPERTIES CHRISTIE'S INTERNATIONAL REAL ESTATE - New
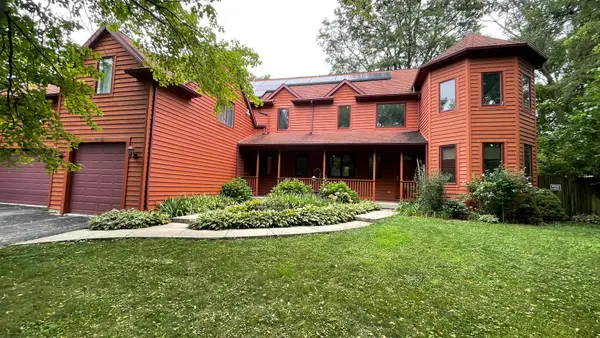 $829,900Active7 beds 7 baths4,000 sq. ft.
$829,900Active7 beds 7 baths4,000 sq. ft.1535 N Elm Street, Palatine, IL 60067
MLS# 12462878Listed by: PLUS REAL ESTATE SERVICES, INC. - Open Sat, 11am to 12:30pmNew
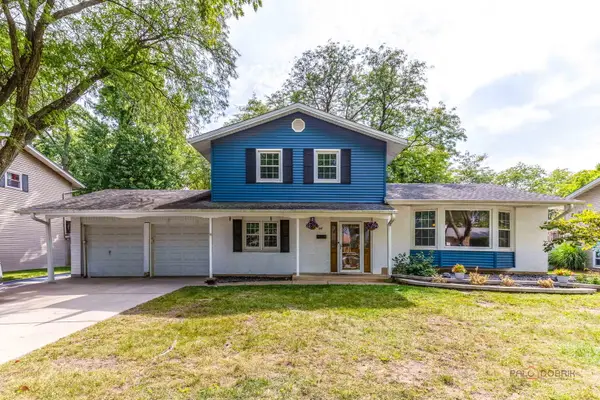 $485,000Active4 beds 3 baths
$485,000Active4 beds 3 baths847 E Cooper Drive, Palatine, IL 60074
MLS# 12477318Listed by: BERKSHIRE HATHAWAY HOMESERVICES CHICAGO
