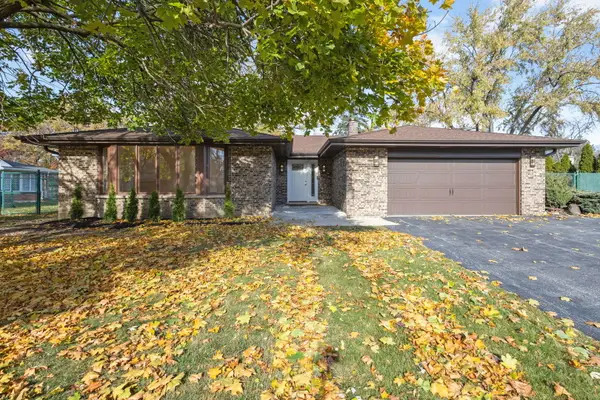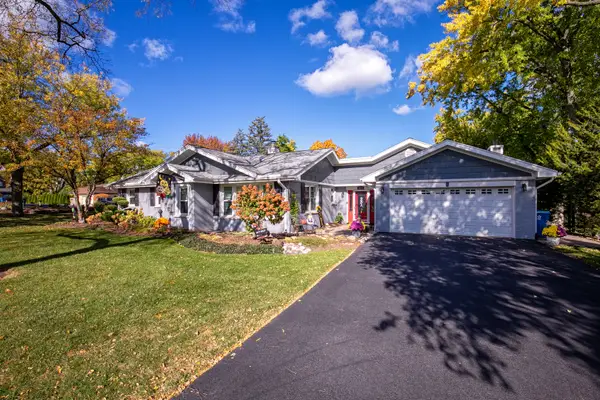206 Sawgrass Drive, Palos Heights, IL 60463
Local realty services provided by:Better Homes and Gardens Real Estate Connections
206 Sawgrass Drive,Palos Heights, IL 60463
$749,900
- 3 Beds
- 4 Baths
- 3,165 sq. ft.
- Single family
- Active
Upcoming open houses
- Sat, Nov 1501:00 pm - 03:00 pm
Listed by: sarah malburg
Office: first in realty, inc.
MLS#:12494298
Source:MLSNI
Price summary
- Price:$749,900
- Price per sq. ft.:$236.94
- Monthly HOA dues:$55
About this home
Own a piece of Westgate Valley history! This distinctive home was built on the original Hole #1 of the legendary Westgate Golf Course - a truly one-of-a-kind setting in one of Palos Heights' most desirable subdivisions. Enjoy single-level living at its finest, with every essential room on the main floor - no stairs needed unless you choose to entertain in the huge unfinished lower level full of potential. The expansive kitchen offers newer countertops, a brand-new refrigerator, and easy access to the Trex deck, shared with the primary suite. The luxurious master retreat features a massive walk-in closet, double vanity, and a spa-style ADA-accessible shower. This thoughtful floor plan includes 3 spacious bedrooms, 3.5 baths, a first-floor laundry room just off the attached 3-car garage, a large formal dining room, bright front sitting room, and an inviting family room with high ceilings and arched entryways. Additional highlights: Pella windows, newer roof, HVAC, and hot water heater, in-ground sprinkler system, and abundant closet space throughout. Nestled in the beautiful Westgate Valley Estates, surrounded by mature trees, walking paths, and the peaceful charm of Palos Heights - this is a rare opportunity to blend modern comfort with timeless elegance.
Contact an agent
Home facts
- Year built:2000
- Listing ID #:12494298
- Added:1 day(s) ago
- Updated:November 14, 2025 at 10:38 PM
Rooms and interior
- Bedrooms:3
- Total bathrooms:4
- Full bathrooms:3
- Half bathrooms:1
- Living area:3,165 sq. ft.
Heating and cooling
- Cooling:Central Air
- Heating:Natural Gas
Structure and exterior
- Year built:2000
- Building area:3,165 sq. ft.
- Lot area:0.26 Acres
Schools
- High school:A B Shepard High School (Campus
- Middle school:Independence Junior High School
- Elementary school:Chippewa Elementary School
Utilities
- Water:Lake Michigan
- Sewer:Public Sewer
Finances and disclosures
- Price:$749,900
- Price per sq. ft.:$236.94
- Tax amount:$10,738 (2024)
New listings near 206 Sawgrass Drive
- Open Sat, 11am to 1pmNew
 $549,900Active3 beds 2 baths1,819 sq. ft.
$549,900Active3 beds 2 baths1,819 sq. ft.6710 W Golfview Lane, Palos Heights, IL 60463
MLS# 12511979Listed by: COLDWELL BANKER REALTY - New
 Listed by BHGRE$399,900Active3 beds 3 baths2,042 sq. ft.
Listed by BHGRE$399,900Active3 beds 3 baths2,042 sq. ft.19 W Bay Road, Palos Heights, IL 60463
MLS# 12516453Listed by: BETTER HOMES & GARDENS REAL ESTATE - New
 $449,500Active4 beds 4 baths2,200 sq. ft.
$449,500Active4 beds 4 baths2,200 sq. ft.9 Lake Katherine Drive, Palos Heights, IL 60463
MLS# 12514068Listed by: BAIRD & WARNER - Open Sun, 12 to 2pm
 $434,900Pending2 beds 2 baths2,277 sq. ft.
$434,900Pending2 beds 2 baths2,277 sq. ft.13235 S Westview Drive, Palos Heights, IL 60463
MLS# 12514431Listed by: @PROPERTIES CHRISTIE'S INTERNATIONAL REAL ESTATE - New
 $389,900Active3 beds 4 baths1,800 sq. ft.
$389,900Active3 beds 4 baths1,800 sq. ft.13405 Forest Ridge Drive #13405, Palos Heights, IL 60463
MLS# 12512025Listed by: HOMESMART CONNECT LLC  $415,000Pending3 beds 3 baths2,077 sq. ft.
$415,000Pending3 beds 3 baths2,077 sq. ft.6220 W 129th Place, Palos Heights, IL 60463
MLS# 12512484Listed by: TOM LEMMENES, INC.- New
 $384,900Active4 beds 4 baths1,964 sq. ft.
$384,900Active4 beds 4 baths1,964 sq. ft.6052 W 128th Street, Palos Heights, IL 60463
MLS# 12512198Listed by: GRANDVIEW REALTY, LLC  $439,900Pending3 beds 2 baths2,056 sq. ft.
$439,900Pending3 beds 2 baths2,056 sq. ft.12243 S 76th Avenue, Palos Heights, IL 60463
MLS# 12507965Listed by: COLDWELL BANKER REALTY $349,900Pending4 beds 3 baths1,744 sq. ft.
$349,900Pending4 beds 3 baths1,744 sq. ft.12810 S Cedar Lane, Palos Heights, IL 60463
MLS# 12445006Listed by: RE/MAX 1ST SERVICE
