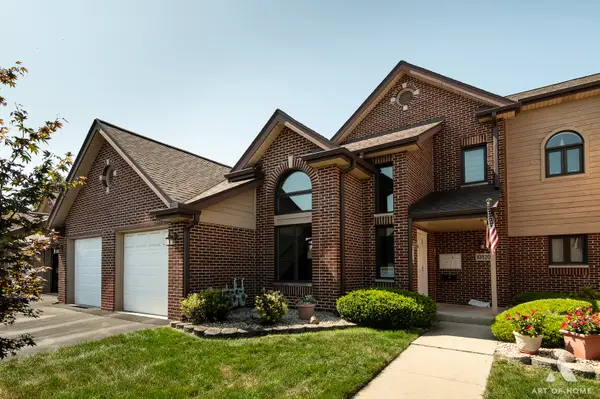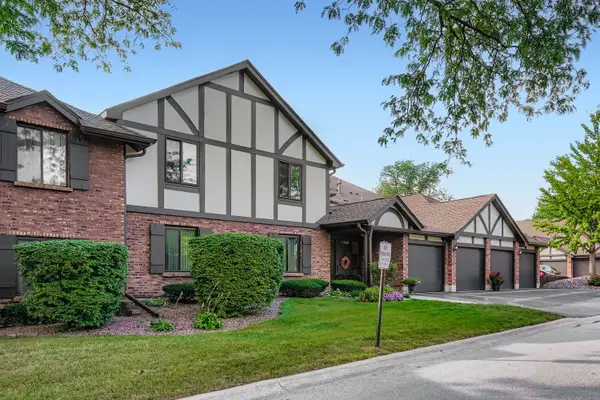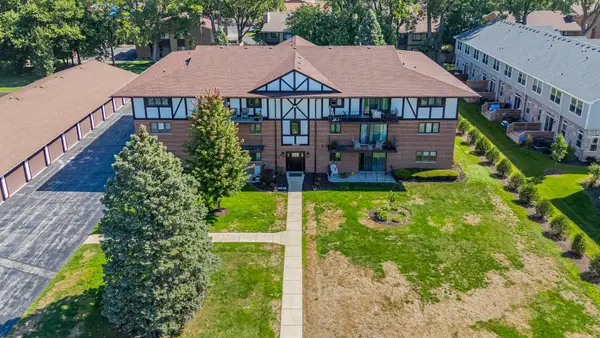11031 S 84th Avenue, Palos Hills, IL 60465
Local realty services provided by:Better Homes and Gardens Real Estate Star Homes
11031 S 84th Avenue,Palos Hills, IL 60465
$338,750
- 3 Beds
- 3 Baths
- 1,521 sq. ft.
- Townhouse
- Active
Listed by:theresa zebell
Office:harthside realtors, inc.
MLS#:12400086
Source:MLSNI
Price summary
- Price:$338,750
- Price per sq. ft.:$222.72
- Monthly HOA dues:$250
About this home
Don't miss this beautifully laid-out 2-story townhome perfectly situated in the heart of Palos Hills-just steps away from Moraine Valley Community College and Stagg High School, Top Rated School District 230. This inviting home offers 3 bedrooms, 2.5 baths, and a full unfinished basement waiting for your personal touch. The main level features a large family room with a cozy fireplace that opens up to a private patio-ideal for relaxing or entertaining. The bright and functional kitchen connects seamlessly to the living space, creating a warm and welcoming atmosphere. Upstairs, enjoy a spacious master suite with a walk-in closet and a private full bath. Two additional bedrooms and a second full bathroom offer flexibility for family, guests, or a home office. Additional highlights include: Convenient main-floor powder room Full unfinished basement - perfect for storage, a home gym, or future finishing Assigned parking Low-maintenance living in a well-kept community This home offers the perfect blend of space, comfort, and location. Whether you're a first-time buyer, investor, or looking to be close to campus, this is a must-see!
Contact an agent
Home facts
- Year built:1989
- Listing ID #:12400086
- Added:93 day(s) ago
- Updated:September 27, 2025 at 04:36 PM
Rooms and interior
- Bedrooms:3
- Total bathrooms:3
- Full bathrooms:2
- Half bathrooms:1
- Living area:1,521 sq. ft.
Heating and cooling
- Cooling:Central Air
- Heating:Natural Gas
Structure and exterior
- Year built:1989
- Building area:1,521 sq. ft.
Utilities
- Water:Public
- Sewer:Public Sewer
Finances and disclosures
- Price:$338,750
- Price per sq. ft.:$222.72
- Tax amount:$3,214 (2023)
New listings near 11031 S 84th Avenue
- New
 $289,900Active2 beds 2 baths1,200 sq. ft.
$289,900Active2 beds 2 baths1,200 sq. ft.10820 Kathleen Court #D, Palos Hills, IL 60465
MLS# 12482209Listed by: UNITED REAL ESTATE ELITE - New
 $269,000Active2 beds 2 baths1,200 sq. ft.
$269,000Active2 beds 2 baths1,200 sq. ft.11206 Cottonwood Drive #22D, Palos Hills, IL 60465
MLS# 12480463Listed by: REALTY EXECUTIVES ELITE - New
 $249,000Active3 beds 2 baths1,350 sq. ft.
$249,000Active3 beds 2 baths1,350 sq. ft.8255 Juniper Court #C, Palos Hills, IL 60465
MLS# 12474040Listed by: RE/MAX 10 - New
 $269,900Active3 beds 2 baths1,509 sq. ft.
$269,900Active3 beds 2 baths1,509 sq. ft.8216 Mulberry Court #8A, Palos Hills, IL 60465
MLS# 12478166Listed by: DORAZIO REAL ESTATE LLC - New
 $299,900Active3 beds 2 baths1,650 sq. ft.
$299,900Active3 beds 2 baths1,650 sq. ft.11210 S Cherry Court #52C, Palos Hills, IL 60465
MLS# 12477586Listed by: RE/MAX 1ST SERVICE - Open Sun, 10am to 11:30pmNew
 $449,000Active3 beds 2 baths1,916 sq. ft.
$449,000Active3 beds 2 baths1,916 sq. ft.10440 S 75th Court, Palos Hills, IL 60465
MLS# 12475475Listed by: @PROPERTIES CHRISTIE'S INTERNATIONAL REAL ESTATE  $258,000Pending2 beds 2 baths1,323 sq. ft.
$258,000Pending2 beds 2 baths1,323 sq. ft.11333 Moraine Drive #G, Palos Hills, IL 60465
MLS# 12475942Listed by: KELLER WILLIAMS PREFERRED RLTY $759,870Pending5 beds 4 baths4,063 sq. ft.
$759,870Pending5 beds 4 baths4,063 sq. ft.10230 S 83rd Court, Palos Hills, IL 60465
MLS# 12476029Listed by: FIRST CHOICE REALTY & DEVELOPMENT INC.- Open Sat, 12 to 2pmNew
 $259,900Active2 beds 2 baths1,244 sq. ft.
$259,900Active2 beds 2 baths1,244 sq. ft.11015 S 84th Avenue #3C, Palos Hills, IL 60465
MLS# 12475549Listed by: REALTY OF AMERICA, LLC  $470,000Pending4 beds 3 baths1,460 sq. ft.
$470,000Pending4 beds 3 baths1,460 sq. ft.7810 W 102nd Street, Palos Hills, IL 60465
MLS# 12473187Listed by: BAIRD & WARNER
