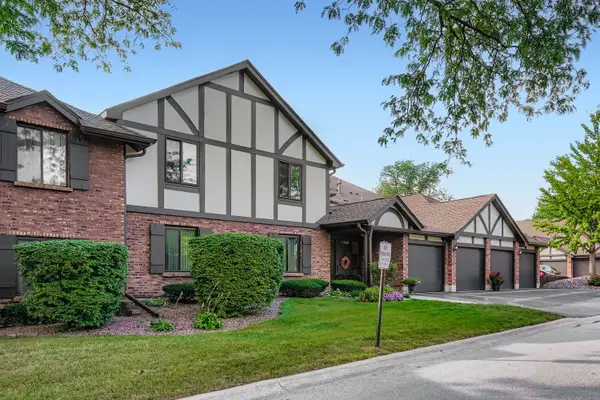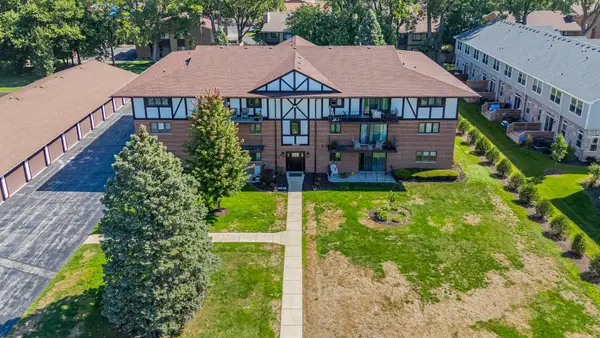9108 Windsor Drive, Palos Hills, IL 60465
Local realty services provided by:Better Homes and Gardens Real Estate Star Homes
9108 Windsor Drive,Palos Hills, IL 60465
$365,000
- 3 Beds
- 2 Baths
- 1,813 sq. ft.
- Single family
- Pending
Listed by:joanna lewkowicz
Office:boutique home realty
MLS#:12435946
Source:MLSNI
Price summary
- Price:$365,000
- Price per sq. ft.:$201.32
About this home
Tucked into the heart of the desirable Runnymede of Palos Hills subdivision, this rarely available brick RANCH home with a basement offers the perfect blend of comfort, character, and convenience-with everything you need thoughtfully laid out on one level. The driveway leads directly to both the front door and attached garage, making daily routines seamless and accessible. Step through the beautiful new front doors into a spacious entry foyer with elegant herringbone tile flooring and a generous-sized closet. One side leads to a wide hallway that opens to a private bedroom wing, where all three bedrooms are thoughtfully located, including a primary suite with a walk-in closet and private bath. The laundry room is also conveniently located in this wing, with direct entry from the attached 2-car garage, supporting ease of daily living. On the opposite side of the foyer, double doors open into a bright living room, which flows seamlessly into a formal dining room, perfect for gatherings. Straight ahead, another set of double doors leads to a cozy family/bonus room with a wood-burning fireplace and sliding door to the patio and a serene green oasis. The backyard features a spacious outdoor area with mature trees and limitless potential-a perfect welcoming canvas for gardening enthusiasts or anyone looking to create their dream retreat or entertainment space. The kitchen connects easily with multiple access points and includes a large pantry and a cheerful breakfast area ideal for casual meals. The main living space features original hardwood floors, bringing warmth and timeless character. All of this is set within the convenience of single-level ranch living, plus the added space and flexibility of a basement-perfect for storage, recreation, or future customization. While the home retains much of its original charm, it has been lovingly cared for, offering a well-maintained foundation and a perfect canvas for your personal touch. Recent updates include a new furnace and refrigerator (2024), hot water tank and garage door with opener (2023), dishwasher and microwave (approx. 5 years old), roof (approx. 7 years old), and updated windows. Set near shopping, dining, major highways, and within a National Blue Ribbon Award-winning school district, this home offers timeless charm, privacy, and true one-level ease in one of Palos Hills' most sought-after neighborhoods.
Contact an agent
Home facts
- Year built:1971
- Listing ID #:12435946
- Added:54 day(s) ago
- Updated:September 25, 2025 at 01:28 PM
Rooms and interior
- Bedrooms:3
- Total bathrooms:2
- Full bathrooms:2
- Living area:1,813 sq. ft.
Heating and cooling
- Cooling:Central Air
- Heating:Natural Gas
Structure and exterior
- Year built:1971
- Building area:1,813 sq. ft.
- Lot area:0.21 Acres
Schools
- High school:Amos Alonzo Stagg High School
- Middle school:H H Conrady Junior High School
- Elementary school:Oak Ridge Elementary School
Utilities
- Water:Lake Michigan
- Sewer:Public Sewer
Finances and disclosures
- Price:$365,000
- Price per sq. ft.:$201.32
- Tax amount:$4,505 (2023)
New listings near 9108 Windsor Drive
- New
 $269,000Active2 beds 2 baths1,200 sq. ft.
$269,000Active2 beds 2 baths1,200 sq. ft.11206 Cottonwood Drive #22D, Palos Hills, IL 60465
MLS# 12480463Listed by: REALTY EXECUTIVES ELITE - New
 $249,000Active3 beds 2 baths1,350 sq. ft.
$249,000Active3 beds 2 baths1,350 sq. ft.8255 Juniper Court #C, Palos Hills, IL 60465
MLS# 12474040Listed by: RE/MAX 10 - New
 $269,900Active3 beds 2 baths1,509 sq. ft.
$269,900Active3 beds 2 baths1,509 sq. ft.8216 Mulberry Court #8A, Palos Hills, IL 60465
MLS# 12478166Listed by: DORAZIO REAL ESTATE LLC - New
 $299,900Active3 beds 2 baths1,650 sq. ft.
$299,900Active3 beds 2 baths1,650 sq. ft.11210 S Cherry Court #52C, Palos Hills, IL 60465
MLS# 12477586Listed by: RE/MAX 1ST SERVICE - New
 $449,000Active3 beds 2 baths1,916 sq. ft.
$449,000Active3 beds 2 baths1,916 sq. ft.10440 S 75th Court, Palos Hills, IL 60465
MLS# 12475475Listed by: @PROPERTIES CHRISTIE'S INTERNATIONAL REAL ESTATE  $258,000Pending2 beds 2 baths1,323 sq. ft.
$258,000Pending2 beds 2 baths1,323 sq. ft.11333 Moraine Drive #G, Palos Hills, IL 60465
MLS# 12475942Listed by: KELLER WILLIAMS PREFERRED RLTY $759,870Pending5 beds 4 baths4,063 sq. ft.
$759,870Pending5 beds 4 baths4,063 sq. ft.10230 S 83rd Court, Palos Hills, IL 60465
MLS# 12476029Listed by: FIRST CHOICE REALTY & DEVELOPMENT INC.- New
 $259,900Active2 beds 2 baths1,244 sq. ft.
$259,900Active2 beds 2 baths1,244 sq. ft.11015 S 84th Avenue #3C, Palos Hills, IL 60465
MLS# 12475549Listed by: REALTY OF AMERICA, LLC  $470,000Pending4 beds 3 baths1,460 sq. ft.
$470,000Pending4 beds 3 baths1,460 sq. ft.7810 W 102nd Street, Palos Hills, IL 60465
MLS# 12473187Listed by: BAIRD & WARNER- New
 $398,000Active2 beds 4 baths1,921 sq. ft.
$398,000Active2 beds 4 baths1,921 sq. ft.8202 Gruener Court #8202, Palos Hills, IL 60465
MLS# 12475135Listed by: EXP REALTY
