1014 S Chester Avenue, Park Ridge, IL 60068
Local realty services provided by:Better Homes and Gardens Real Estate Connections
1014 S Chester Avenue,Park Ridge, IL 60068
$539,500
- 3 Beds
- 2 Baths
- 1,538 sq. ft.
- Single family
- Active
Listed by:matthew metty
Office:arni realty incorporated
MLS#:12491877
Source:MLSNI
Price summary
- Price:$539,500
- Price per sq. ft.:$350.78
About this home
Delightful community and wonderful neighbors! Classic Colonial three-bedroom, one & a half bath home in the Southwest Woods of Park Ridge with lots of charm. Corner lot with mature, perennial landscaping and newer fenced side yard. Traditional center entry foyer. Light-filled living room with windows on three sides, wood-burning fireplace, and adjacent 8' x 10' sunroom. Hardwood floors throughout the main and upper level. The formal dining room has a large window and ample room for entertaining. Recently updated with Pella windows in the living room, dining room and bathrooms. Attached garage with additional room for storage or small mudroom off the kitchen. Upstairs there are three generous sized bedrooms, each on a corner with two exposures for great natural light and a full bathroom. The lower level features a spacious finished family room, bonus room and utility room with side by side laundry, and additional storage. This is a great location!
Contact an agent
Home facts
- Year built:1941
- Listing ID #:12491877
- Added:2 day(s) ago
- Updated:October 11, 2025 at 06:40 PM
Rooms and interior
- Bedrooms:3
- Total bathrooms:2
- Full bathrooms:1
- Half bathrooms:1
- Living area:1,538 sq. ft.
Heating and cooling
- Cooling:Central Air
- Heating:Natural Gas
Structure and exterior
- Roof:Asphalt
- Year built:1941
- Building area:1,538 sq. ft.
- Lot area:0.15 Acres
Schools
- High school:Maine South High School
- Middle school:Lincoln Middle School
- Elementary school:Theodore Roosevelt Elementary Sc
Utilities
- Water:Lake Michigan
- Sewer:Public Sewer
Finances and disclosures
- Price:$539,500
- Price per sq. ft.:$350.78
- Tax amount:$10,856 (2023)
New listings near 1014 S Chester Avenue
- Open Sat, 11am to 1pmNew
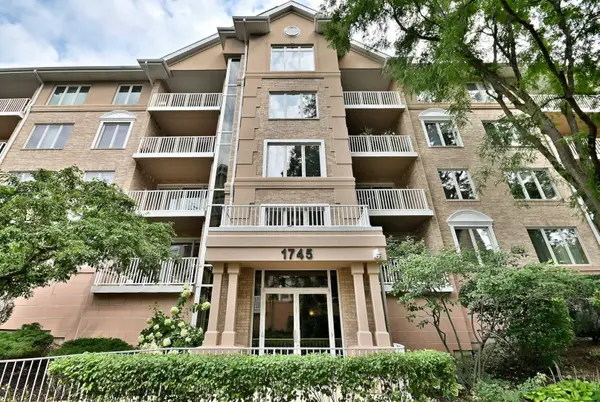 $499,000Active3 beds 2 baths1,800 sq. ft.
$499,000Active3 beds 2 baths1,800 sq. ft.1745 Pavilion Way #502, Park Ridge, IL 60068
MLS# 12493551Listed by: @PROPERTIES CHRISTIE'S INTERNATIONAL REAL ESTATE - New
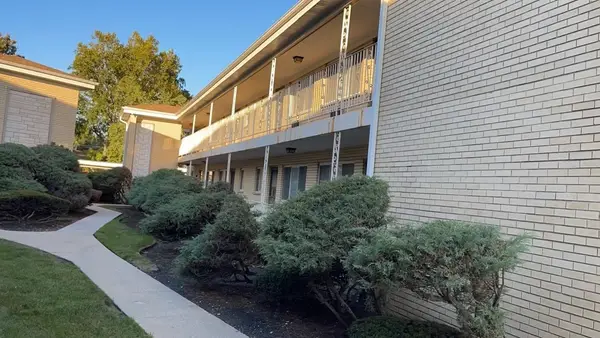 $209,000Active2 beds 1 baths
$209,000Active2 beds 1 baths1039 N Northwest Highway #A5, Park Ridge, IL 60068
MLS# 12493167Listed by: U.S. REALTORS LTD - New
 $748,500Active4 beds 4 baths2,750 sq. ft.
$748,500Active4 beds 4 baths2,750 sq. ft.60 S Dee Road #G, Park Ridge, IL 60068
MLS# 12491621Listed by: CHICAGOLAND BROKERS INC. - Open Sun, 11am to 1pmNew
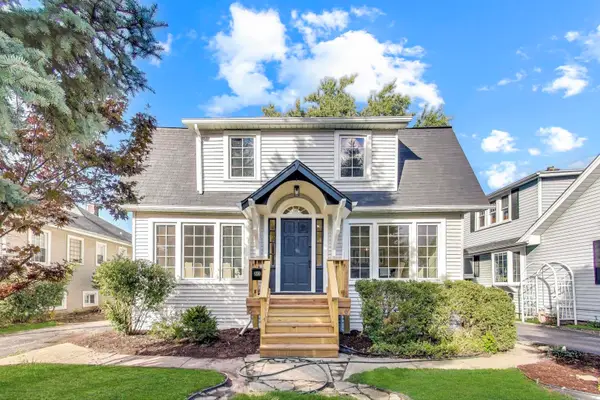 $695,000Active4 beds 3 baths3,000 sq. ft.
$695,000Active4 beds 3 baths3,000 sq. ft.1220 Canfield Road, Park Ridge, IL 60068
MLS# 12492404Listed by: BAIRD & WARNER - Open Sat, 12 to 2pmNew
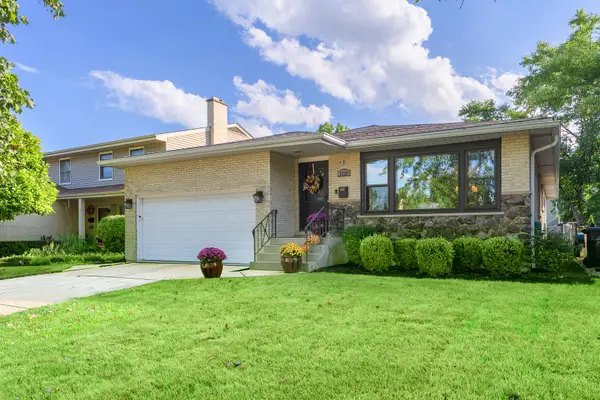 $799,000Active4 beds 3 baths3,940 sq. ft.
$799,000Active4 beds 3 baths3,940 sq. ft.1729 Linden Avenue, Park Ridge, IL 60068
MLS# 12490216Listed by: COMPASS - New
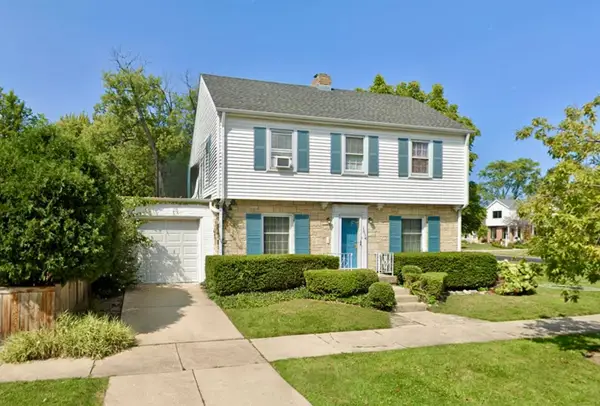 $539,500Active3 beds 2 baths1,538 sq. ft.
$539,500Active3 beds 2 baths1,538 sq. ft.1014 S Chester Avenue, Park Ridge, IL 60068
MLS# 12491877Listed by: ARNI REALTY INCORPORATED - New
 $950,000Active3 beds 2 baths1,850 sq. ft.
$950,000Active3 beds 2 baths1,850 sq. ft.829 Hastings Street, Park Ridge, IL 60068
MLS# 12490684Listed by: @PROPERTIES CHRISTIE'S INTERNATIONAL REAL ESTATE - New
 $282,000Active2 beds 2 baths1,300 sq. ft.
$282,000Active2 beds 2 baths1,300 sq. ft.2300 Windsor Mall Court #1F, Park Ridge, IL 60068
MLS# 12489266Listed by: @PROPERTIES CHRISTIES INTERNATIONAL REAL ESTATE - Open Sun, 11am to 2pmNew
 $479,900Active2 beds 2 baths1,400 sq. ft.
$479,900Active2 beds 2 baths1,400 sq. ft.2200 Bouterse Street #409, Park Ridge, IL 60068
MLS# 12489881Listed by: BERKSHIRE HATHAWAY HOMESERVICES CHICAGO - New
 $1,799,000Active6 beds 7 baths5,893 sq. ft.
$1,799,000Active6 beds 7 baths5,893 sq. ft.428 S Clifton Avenue, Park Ridge, IL 60068
MLS# 12488824Listed by: BAIRD & WARNER
