1401 Park Ridge Boulevard, Park Ridge, IL 60068
Local realty services provided by:Better Homes and Gardens Real Estate Star Homes
1401 Park Ridge Boulevard,Park Ridge, IL 60068
$615,000
- 3 Beds
- 2 Baths
- 2,144 sq. ft.
- Single family
- Active
Listed by:arlene zingsheim
Office:keller williams realty ptnr,ll
MLS#:12503502
Source:MLSNI
Price summary
- Price:$615,000
- Price per sq. ft.:$286.85
About this home
Welcome to this meticulously maintained, mid-century brick ranch home located on a beautiful parkway in the desirable Devon Avenue Highlands subdivision. This residence has been lovingly cared for by a single owner and offers a spacious and open floorplan. There are 3, possibly 4 bedrooms and 2 full bathrooms. Enter slate tiled foyer with ample coat closet as it opens to a spacious living room with a cozy, wood-burning natural stone tile fireplace, floor to ceiling windows overlooking lovely parkway and the street beyond and separate dining room area. There is an eat-in kitchen with ceramic tile flooring, ample counter space and cabinets, and stainless-steel appliances. A large, three-season room with a slate tile floor, accessible via French patio doors leads out to yard. There is hardwood parquet flooring in the bedrooms, which also features cedar closets. A bonus room that can be, and has been, used as a fourth bedroom. A conveniently located main-level laundry room/utility room with ceramic tile flooring allows access to outdoor patio and side yard through a solid wood Dutch door. Natural stone and brick walls throughout the house. This home features a newer furnace and central air conditioning for year-round comfort. The exterior includes a patio and a one-car attached garage with attic storage and with a separate parking pad allowing 2 additional parking spaces. Its ideal location offers easy access to schools, parks, shopping, and the expressway.
Contact an agent
Home facts
- Year built:1952
- Listing ID #:12503502
- Added:1 day(s) ago
- Updated:November 01, 2025 at 11:41 AM
Rooms and interior
- Bedrooms:3
- Total bathrooms:2
- Full bathrooms:2
- Living area:2,144 sq. ft.
Heating and cooling
- Cooling:Central Air
- Heating:Natural Gas
Structure and exterior
- Roof:Asphalt
- Year built:1952
- Building area:2,144 sq. ft.
Schools
- High school:Maine South High School
- Middle school:Lincoln Middle School
- Elementary school:George Washington Elementary Sch
Utilities
- Water:Lake Michigan
- Sewer:Public Sewer
Finances and disclosures
- Price:$615,000
- Price per sq. ft.:$286.85
- Tax amount:$12,932 (2023)
New listings near 1401 Park Ridge Boulevard
- Open Sat, 12 to 3pmNew
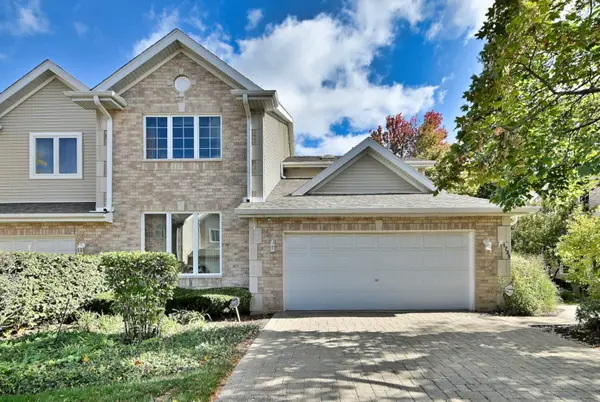 $649,900Active5 beds 4 baths4,200 sq. ft.
$649,900Active5 beds 4 baths4,200 sq. ft.1735 Park Ridge Point, Park Ridge, IL 60068
MLS# 12507663Listed by: FULTON GRACE REALTY - New
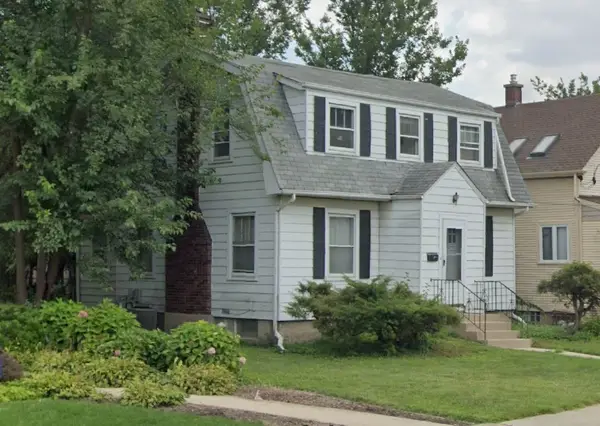 $775,000Active4 beds 2 baths1,613 sq. ft.
$775,000Active4 beds 2 baths1,613 sq. ft.421 Leonard Street, Park Ridge, IL 60068
MLS# 12507698Listed by: BERKSHIRE HATHAWAY HOMESERVICES STARCK REAL ESTATE - New
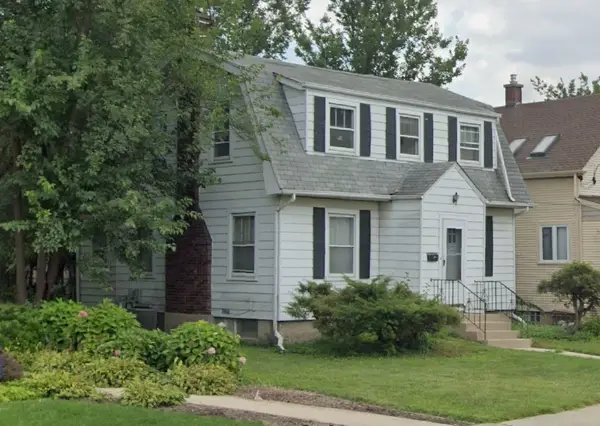 $775,000Active0.22 Acres
$775,000Active0.22 Acres421 Leonard Street, Park Ridge, IL 60068
MLS# 12507705Listed by: BERKSHIRE HATHAWAY HOMESERVICES STARCK REAL ESTATE - Open Sat, 1 to 3pmNew
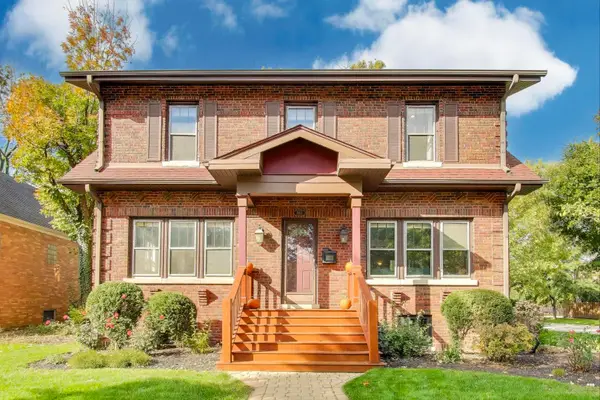 $585,000Active4 beds 4 baths2,018 sq. ft.
$585,000Active4 beds 4 baths2,018 sq. ft.600 S Greenwood Avenue, Park Ridge, IL 60068
MLS# 12501502Listed by: @PROPERTIES CHRISTIES INTERNATIONAL REAL ESTATE - Open Sat, 12 to 2pmNew
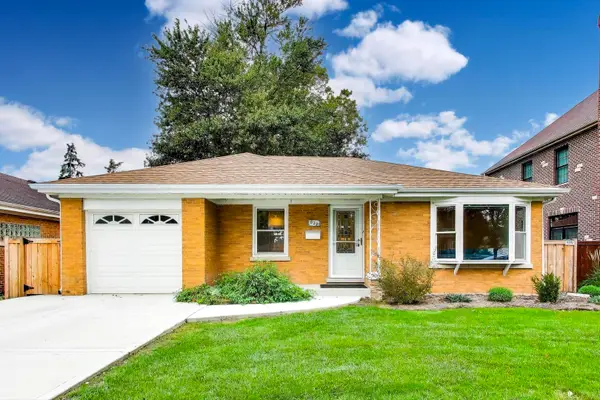 $850,000Active3 beds 3 baths2,753 sq. ft.
$850,000Active3 beds 3 baths2,753 sq. ft.832 N Delphia Avenue, Park Ridge, IL 60068
MLS# 12499871Listed by: @PROPERTIES CHRISTIES INTERNATIONAL REAL ESTATE - New
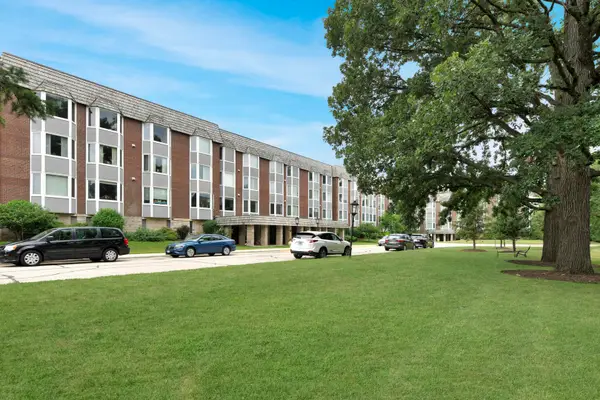 $249,000Active2 beds 2 baths1,300 sq. ft.
$249,000Active2 beds 2 baths1,300 sq. ft.2500 Windsor Mall #1J, Park Ridge, IL 60068
MLS# 12500374Listed by: @PROPERTIES CHRISTIES INTERNATIONAL REAL ESTATE - New
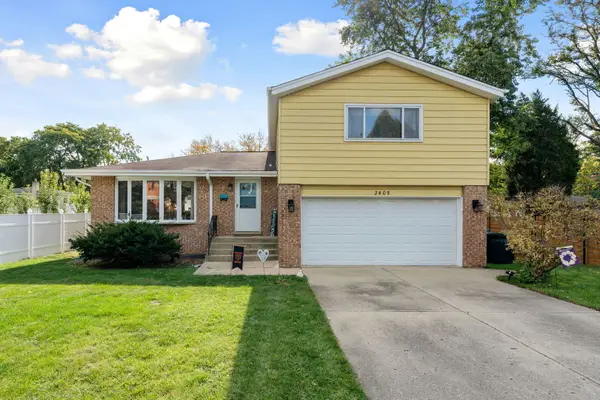 $499,000Active3 beds 2 baths1,850 sq. ft.
$499,000Active3 beds 2 baths1,850 sq. ft.2405 Avondale Avenue, Park Ridge, IL 60068
MLS# 12500715Listed by: MARK ALLEN REALTY ERA POWERED - New
 $599,000Active3 beds 3 baths
$599,000Active3 beds 3 baths1041 Vernon Avenue, Park Ridge, IL 60068
MLS# 12485738Listed by: RE/MAX PROPERTIES NORTHWEST - New
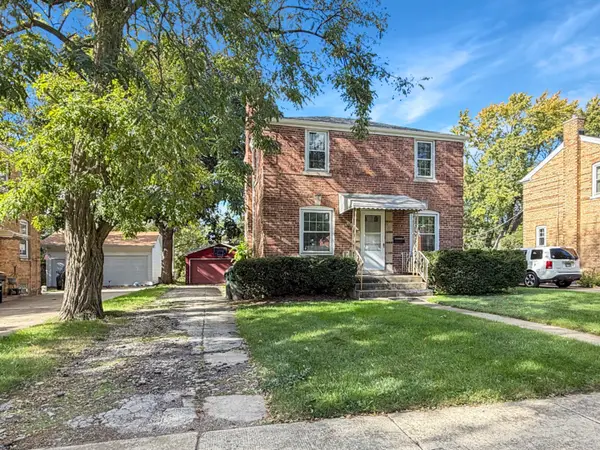 $379,900Active2 beds 1 baths1,040 sq. ft.
$379,900Active2 beds 1 baths1,040 sq. ft.2008 Newton Avenue, Park Ridge, IL 60068
MLS# 12503513Listed by: RE/MAX PROPERTIES NORTHWEST
