1819 Glenview Avenue, Park Ridge, IL 60068
Local realty services provided by:Better Homes and Gardens Real Estate Star Homes
1819 Glenview Avenue,Park Ridge, IL 60068
$689,900
- 3 Beds
- 3 Baths
- 2,400 sq. ft.
- Single family
- Pending
Listed by:martha lozano
Office:re/max city
MLS#:12469944
Source:MLSNI
Price summary
- Price:$689,900
- Price per sq. ft.:$287.46
About this home
Beautifully Updated English Two-Story Home filled with timeless character and modern updates. The original woodwork creates a warm, inviting atmosphere, while exposed wood beams and columns add a distinctive charm you won't find in a typical home. Hardwood floors extend across the main level, second floor, and attic. Recent improvements include a new roof, new windows, all new copper plumbing, partial electrical updates, and a stunning updated kitchen featuring quartz countertops, stainless steel appliances, and a large island with seating. The home retains its original radiator heating system and now also offers a brand-new central air conditioning system for year-round comfort. The spacious primary suite features an open-concept design with a private bathroom and walk-in closet. The lower-level family room offers a cozy fireplace with a ceramic wood-look finish, making it perfect for relaxing or entertaining. Step outside to a large deck overlooking the expansive backyard-ideal for summer gatherings. Additional highlights include a two-car garage and a wide driveway with plenty of parking space.
Contact an agent
Home facts
- Year built:1931
- Listing ID #:12469944
- Added:46 day(s) ago
- Updated:October 28, 2025 at 03:28 PM
Rooms and interior
- Bedrooms:3
- Total bathrooms:3
- Full bathrooms:3
- Living area:2,400 sq. ft.
Heating and cooling
- Cooling:Central Air
- Heating:Natural Gas, Radiant
Structure and exterior
- Roof:Asphalt
- Year built:1931
- Building area:2,400 sq. ft.
- Lot area:0.15 Acres
Schools
- High school:Maine South High School
- Middle school:Emerson Middle School
- Elementary school:Franklin Elementary School
Utilities
- Water:Public
- Sewer:Public Sewer
Finances and disclosures
- Price:$689,900
- Price per sq. ft.:$287.46
- Tax amount:$10,856 (2023)
New listings near 1819 Glenview Avenue
- New
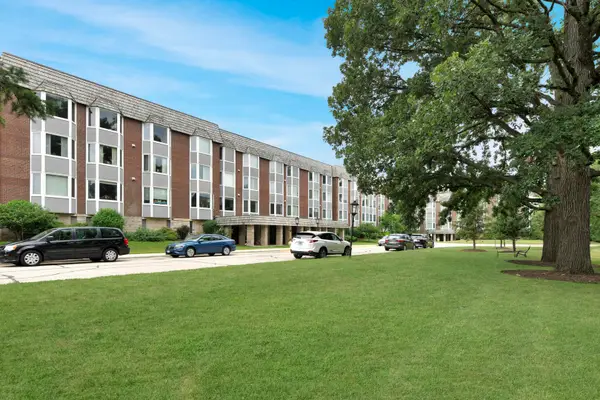 $249,000Active2 beds 2 baths1,300 sq. ft.
$249,000Active2 beds 2 baths1,300 sq. ft.2500 Windsor Mall #1J, Park Ridge, IL 60068
MLS# 12500374Listed by: @PROPERTIES CHRISTIES INTERNATIONAL REAL ESTATE - New
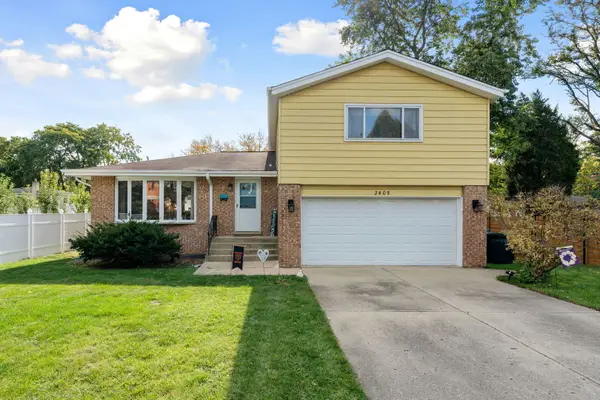 $499,000Active3 beds 2 baths1,850 sq. ft.
$499,000Active3 beds 2 baths1,850 sq. ft.2405 Avondale Avenue, Park Ridge, IL 60068
MLS# 12500715Listed by: MARK ALLEN REALTY ERA POWERED - New
 $599,000Active3 beds 3 baths
$599,000Active3 beds 3 baths1041 Vernon Avenue, Park Ridge, IL 60068
MLS# 12485738Listed by: RE/MAX PROPERTIES NORTHWEST - New
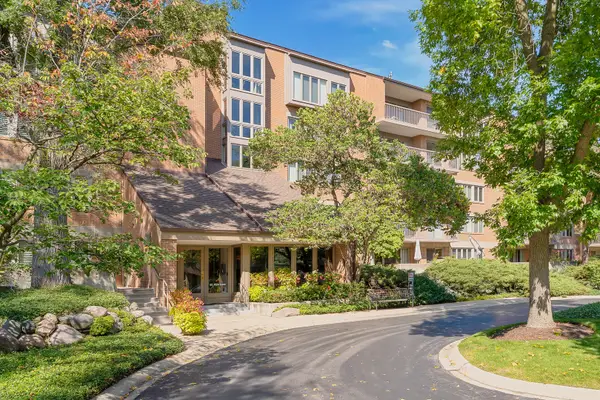 $399,000Active2 beds 2 baths1,400 sq. ft.
$399,000Active2 beds 2 baths1,400 sq. ft.22 Park Lane #203, Park Ridge, IL 60068
MLS# 12503240Listed by: JAMES REALTY INC. - New
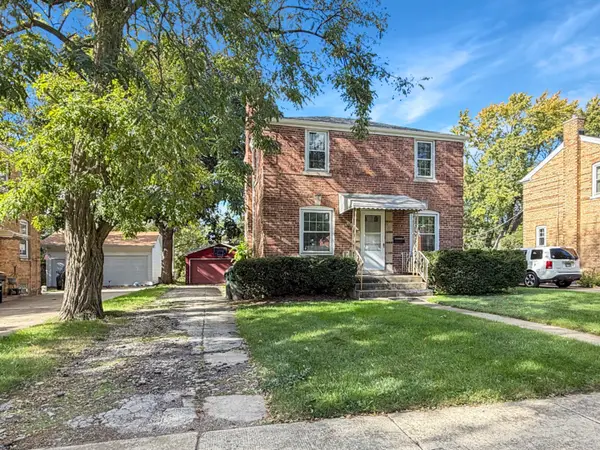 $379,900Active2 beds 1 baths1,040 sq. ft.
$379,900Active2 beds 1 baths1,040 sq. ft.2008 Newton Avenue, Park Ridge, IL 60068
MLS# 12503513Listed by: RE/MAX PROPERTIES NORTHWEST - New
 $495,000Active3 beds 1 baths1,382 sq. ft.
$495,000Active3 beds 1 baths1,382 sq. ft.1716 Vine Avenue, Park Ridge, IL 60068
MLS# 12503094Listed by: AMB REALTY CORPORATION - New
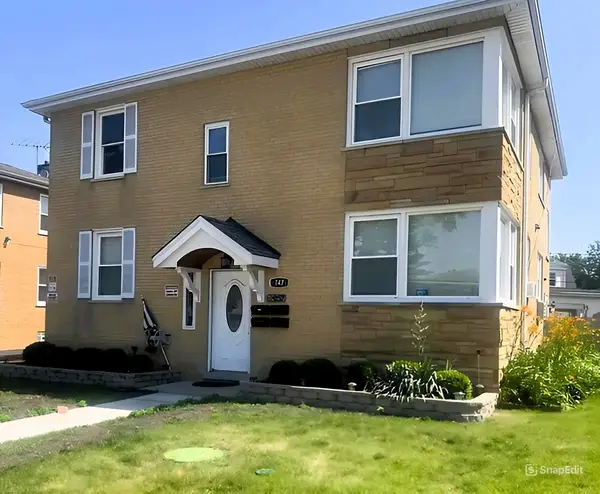 $839,900Active7 beds 5 baths
$839,900Active7 beds 5 baths747 N Northwest Highway, Park Ridge, IL 60068
MLS# 12500815Listed by: EXP REALTY - New
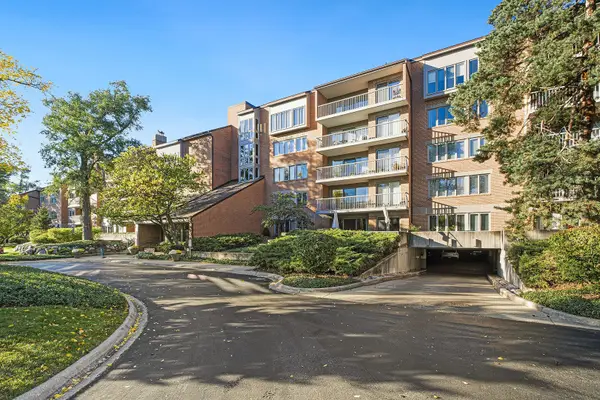 $469,000Active2 beds 2 baths1,551 sq. ft.
$469,000Active2 beds 2 baths1,551 sq. ft.44 Park Lane #223, Park Ridge, IL 60068
MLS# 12499421Listed by: REDFIN CORPORATION - New
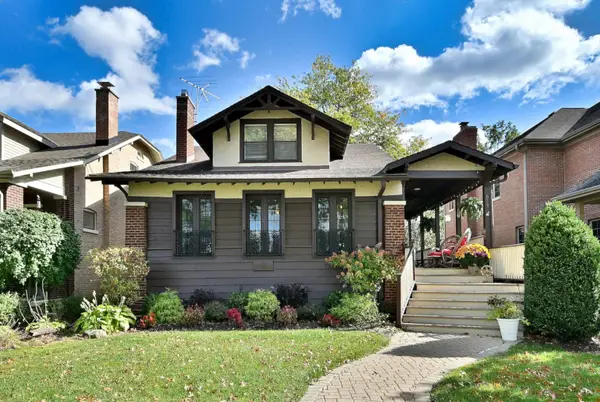 $799,900Active4 beds 3 baths2,254 sq. ft.
$799,900Active4 beds 3 baths2,254 sq. ft.623 S Prospect Avenue, Park Ridge, IL 60068
MLS# 12499747Listed by: COLDWELL BANKER REALTY - New
 $259,500Active2 beds 1 baths
$259,500Active2 beds 1 baths1710 Dempster Street #C, Park Ridge, IL 60068
MLS# 12501480Listed by: NEGOTIABLE REALTY SERVICES, IN
