33 Park Lane, Park Ridge, IL 60068
Local realty services provided by:Better Homes and Gardens Real Estate Star Homes
33 Park Lane,Park Ridge, IL 60068
$849,000
- 3 Beds
- 3 Baths
- 4,200 sq. ft.
- Condominium
- Pending
Upcoming open houses
- Sat, Sep 2701:00 pm - 03:00 pm
Listed by:scott brownson
Office:jameson sotheby's intl realty
MLS#:12447315
Source:MLSNI
Price summary
- Price:$849,000
- Price per sq. ft.:$202.14
- Monthly HOA dues:$950
About this home
Park Lane's Townhouse #33 is one of the most desirable townhomes in Park Ridge. Located in the prestigious 24-hour gated community, this light-filled end unit, tucked into the back SE corner of the complex, features the finest high-end finishes and amenities, surrounded by lush gardens with a huge side yard, backyard, and patio. Views of Murphy Lake from first and second floors. The De Giulio Kitchen features Costa Esmeralda granite countertops, Sycamore wood cabinets, Wolf, Miele, and Sub-Zero appliances. Kitchen eating area, adjacent to dining room, all with garden views. The living room features three walls of windows with garden views and a gas fireplace with a new custom mantel. The primary bedroom has a sitting area with a large ensuite bath featuring an oversized whirlpool tub, separate shower, wall-to-wall closets, marble flooring, granite counter tops, and skylight. More features to love: Private entrance, Brazilian cherry hardwood floors, and travertine marble floors. Newer Anderson windows and glass sliding doors, high-efficiency furnace, hot water heater and A/C, all Toto toilets, new ceiling fans, new washer and dryer. Custom sconces, light fixtures, and window coverings. Skylights let in lots of natural light. Custom marble bar and wine fridge in lower-level family room. Plenty of storage and closets throughout. Park Lane offers luxurious, resort-style living with a beautiful swimming pool with deck and grills, new pickleball and tennis courts, an exercise room, and gorgeous landscaping. Cook County Forest Preserve is across the street. Park Ridge is widely known for its Award-winning schools.
Contact an agent
Home facts
- Year built:1975
- Listing ID #:12447315
- Added:40 day(s) ago
- Updated:September 25, 2025 at 01:28 PM
Rooms and interior
- Bedrooms:3
- Total bathrooms:3
- Full bathrooms:2
- Half bathrooms:1
- Living area:4,200 sq. ft.
Heating and cooling
- Cooling:Central Air, Electric, Zoned
- Heating:Forced Air, Natural Gas, Zoned
Structure and exterior
- Roof:Asphalt
- Year built:1975
- Building area:4,200 sq. ft.
Schools
- High school:Maine South High School
- Middle school:Emerson Middle School
- Elementary school:George B Carpenter Elementary Sc
Utilities
- Water:Lake Michigan, Public
- Sewer:Public Sewer
Finances and disclosures
- Price:$849,000
- Price per sq. ft.:$202.14
- Tax amount:$15,256 (2023)
New listings near 33 Park Lane
- New
 $450,000Active4 beds 3 baths1,384 sq. ft.
$450,000Active4 beds 3 baths1,384 sq. ft.901 S Cumberland Avenue, Park Ridge, IL 60068
MLS# 12480783Listed by: BERKSHIRE HATHAWAY HOMESERVICES CHICAGO - New
 $450,000Active0 Acres
$450,000Active0 Acres901 S Cumberland Avenue, Park Ridge, IL 60068
MLS# 12480852Listed by: BERKSHIRE HATHAWAY HOMESERVICES CHICAGO - New
 $629,000Active3 beds 3 baths2,968 sq. ft.
$629,000Active3 beds 3 baths2,968 sq. ft.722 N Northwest Highway #A, Park Ridge, IL 60068
MLS# 12480092Listed by: HOMESMART CONNECT LLC - New
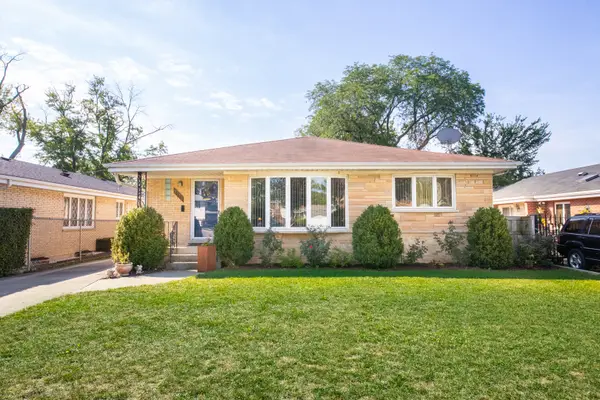 $495,000Active4 beds 2 baths1,303 sq. ft.
$495,000Active4 beds 2 baths1,303 sq. ft.1717 Oakton Street, Park Ridge, IL 60068
MLS# 12479300Listed by: MIDLAND REALTY GROUP - New
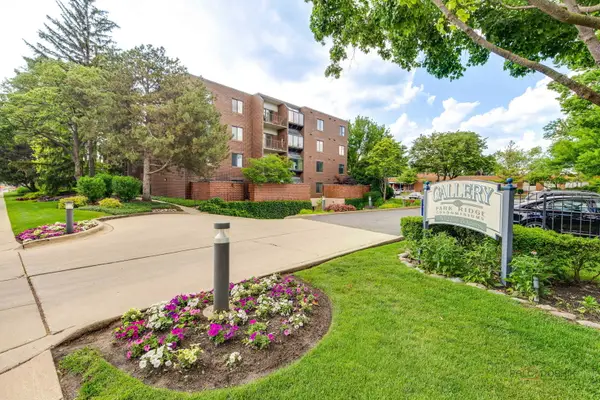 $595,000Active2 beds 2 baths1,400 sq. ft.
$595,000Active2 beds 2 baths1,400 sq. ft.2200 Bouterse Street #409, Park Ridge, IL 60068
MLS# 12400639Listed by: BERKSHIRE HATHAWAY HOMESERVICES CHICAGO - New
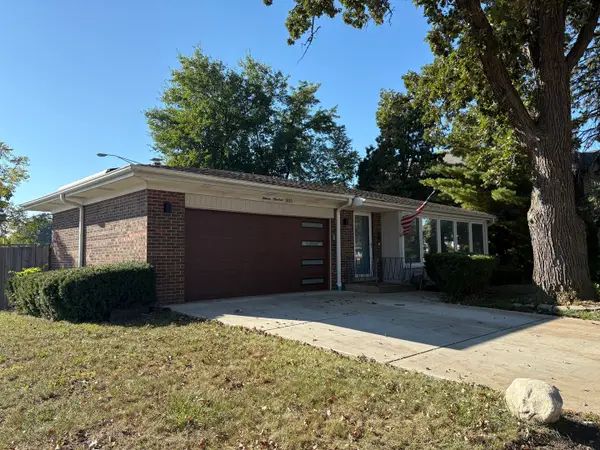 $520,000Active3 beds 2 baths1,500 sq. ft.
$520,000Active3 beds 2 baths1,500 sq. ft.1100 Potter Road, Park Ridge, IL 60068
MLS# 12475606Listed by: HOMESMART CONNECT LLC 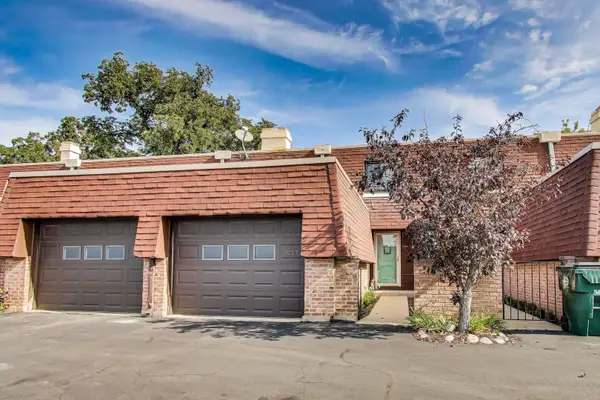 $399,900Pending2 beds 2 baths1,254 sq. ft.
$399,900Pending2 beds 2 baths1,254 sq. ft.1057 Busse Highway, Park Ridge, IL 60068
MLS# 12466955Listed by: @PROPERTIES CHRISTIE'S INTERNATIONAL REAL ESTATE- New
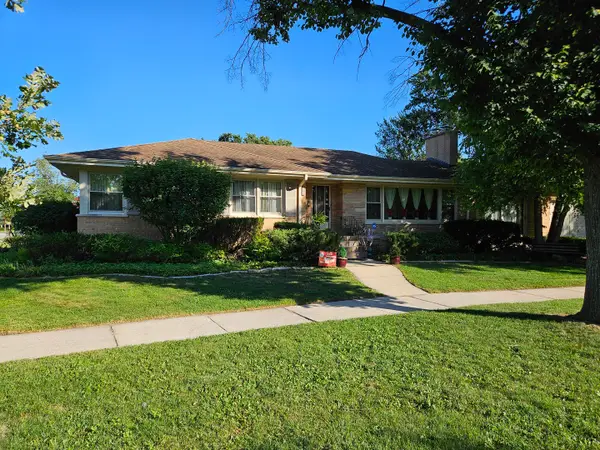 $650,000Active3 beds 3 baths2,000 sq. ft.
$650,000Active3 beds 3 baths2,000 sq. ft.919 S Chester Avenue, Park Ridge, IL 60068
MLS# 12460510Listed by: ADONIS REALTY LLC - New
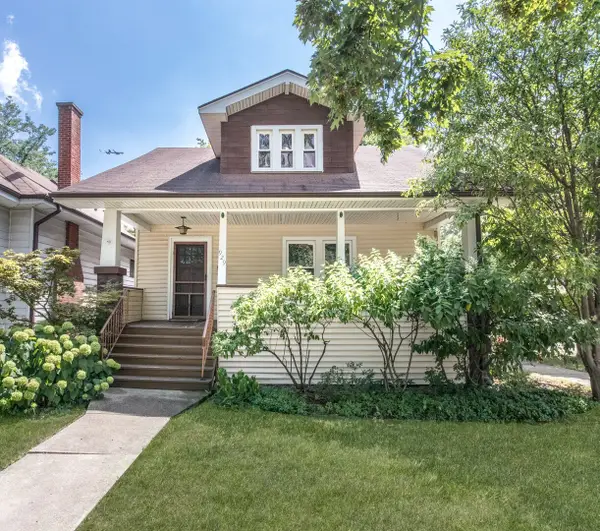 $485,000Active3 beds 1 baths1,387 sq. ft.
$485,000Active3 beds 1 baths1,387 sq. ft.929 Garden Street, Park Ridge, IL 60068
MLS# 12476206Listed by: BERKSHIRE HATHAWAY HOMESERVICES CHICAGO - New
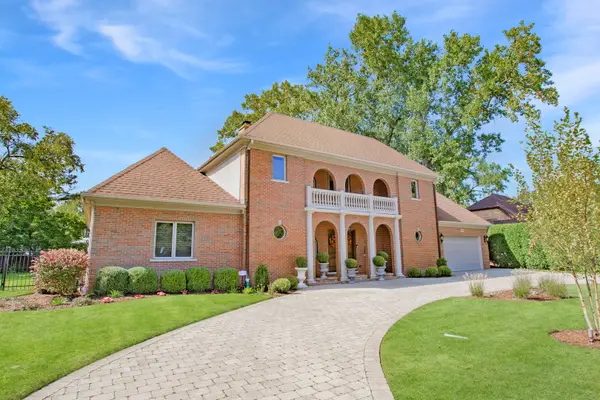 $1,650,000Active5 beds 6 baths6,876 sq. ft.
$1,650,000Active5 beds 6 baths6,876 sq. ft.900 N Prospect Avenue, Park Ridge, IL 60068
MLS# 12474739Listed by: BAIRD & WARNER
