1125 Park Drive, Paxton, IL 60957
Local realty services provided by:Better Homes and Gardens Real Estate Star Homes
1125 Park Drive,Paxton, IL 60957
$475,000
- 5 Beds
- 4 Baths
- 3,851 sq. ft.
- Single family
- Pending
Listed by: nate evans, kennedy glazik
Office: exp realty-mahomet
MLS#:12406189
Source:MLSNI
Price summary
- Price:$475,000
- Price per sq. ft.:$123.34
- Monthly HOA dues:$25
About this home
Welcome home to this spacious ranch, nestled on a peaceful cul-de-sac right at the edge of town. Featuring five bedrooms and five bathrooms, this house offers plenty of room and privacy, including a genuine mother-in-law suite that's perfect for multi-generational living or older kids seeking their own space. The open and airy floor plan invites you right in, connecting easily with a cozy sunroom that overlooks expansive fields in the backyard. Out front, relax and fish in the community pond-just steps from your front porch. Downstairs, the full basement provides endless potential with several additional flexible finished areas. Transform these spaces into extra bedrooms, a gym, playrooms, or a home office-whatever best suits your family's needs. With its combination of comfort, practicality, and great location, this home truly checks all the boxes. Come see for yourself and imagine the possibilities!
Contact an agent
Home facts
- Year built:2007
- Listing ID #:12406189
- Added:140 day(s) ago
- Updated:November 15, 2025 at 09:25 AM
Rooms and interior
- Bedrooms:5
- Total bathrooms:4
- Full bathrooms:3
- Half bathrooms:1
- Living area:3,851 sq. ft.
Heating and cooling
- Cooling:Central Air
- Heating:Forced Air, Natural Gas
Structure and exterior
- Year built:2007
- Building area:3,851 sq. ft.
- Lot area:0.73 Acres
Utilities
- Water:Public
- Sewer:Public Sewer
Finances and disclosures
- Price:$475,000
- Price per sq. ft.:$123.34
- Tax amount:$8,333 (2023)
New listings near 1125 Park Drive
- New
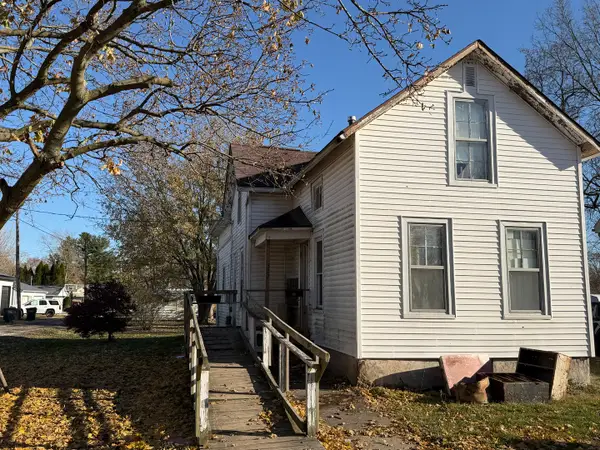 $55,000Active4 beds 1 baths1,600 sq. ft.
$55,000Active4 beds 1 baths1,600 sq. ft.Address Withheld By Seller, Paxton, IL 60957
MLS# 12513192Listed by: KELLER WILLIAMS-TREC - New
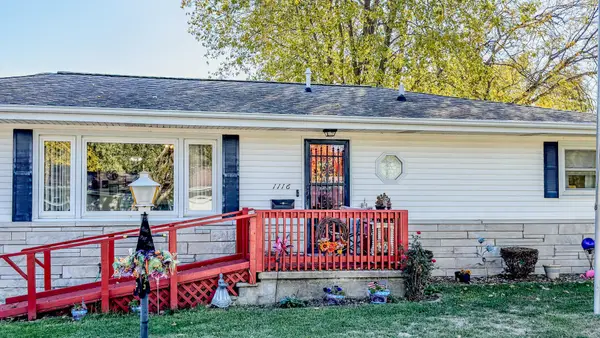 $150,000Active2 beds 1 baths918 sq. ft.
$150,000Active2 beds 1 baths918 sq. ft.1116 Eastview Drive, Paxton, IL 60957
MLS# 12507422Listed by: THE REAL ESTATE GROUP,INC - New
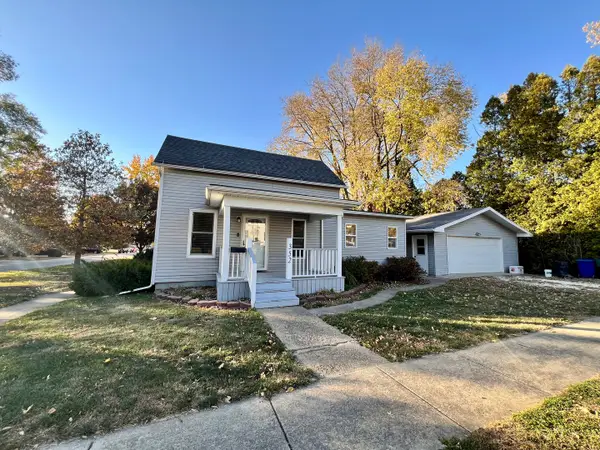 $149,900Active2 beds 1 baths1,242 sq. ft.
$149,900Active2 beds 1 baths1,242 sq. ft.352 S Vermillion Street, Paxton, IL 60957
MLS# 12505439Listed by: RYAN DALLAS REAL ESTATE 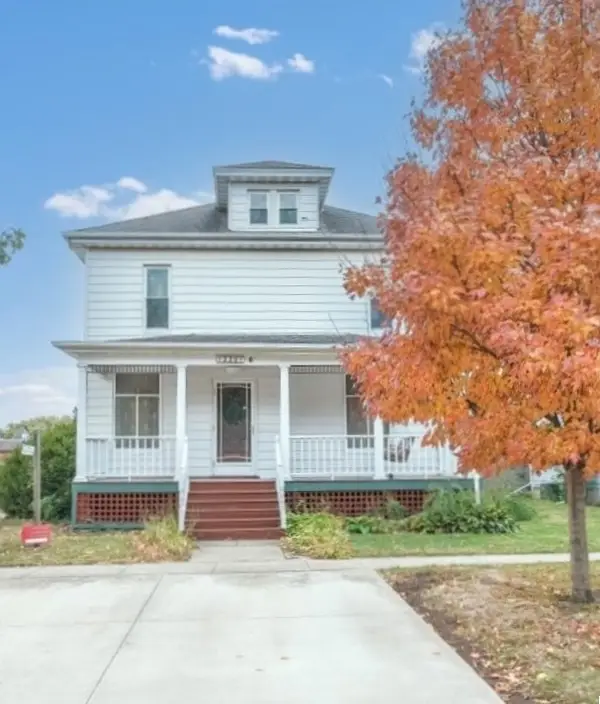 $139,000Pending3 beds 3 baths1,792 sq. ft.
$139,000Pending3 beds 3 baths1,792 sq. ft.220 W State Street, Paxton, IL 60957
MLS# 12489422Listed by: TRAUTMAN REAL ESTATE AGENCY & APPRAISAL LLC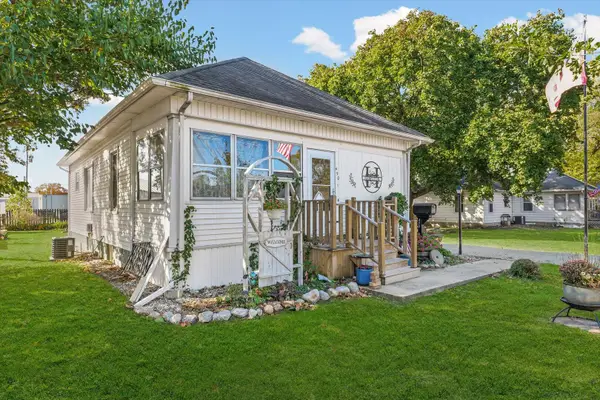 $135,000Pending3 beds 2 baths1,225 sq. ft.
$135,000Pending3 beds 2 baths1,225 sq. ft.450 E Pine Street, Paxton, IL 60957
MLS# 12500829Listed by: EXP REALTY-CHAMPAIGN $250,000Active4 beds 2 baths3,802 sq. ft.
$250,000Active4 beds 2 baths3,802 sq. ft.139 N 1500e Road, Paxton, IL 60957
MLS# 12504409Listed by: FREEDOM REALTY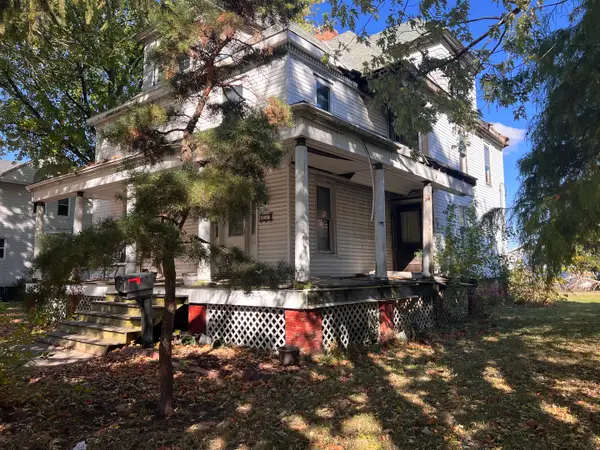 $35,000Pending4 beds 2 baths2,746 sq. ft.
$35,000Pending4 beds 2 baths2,746 sq. ft.335 E Pells Street, Paxton, IL 60957
MLS# 12503088Listed by: LENINGTON REALTY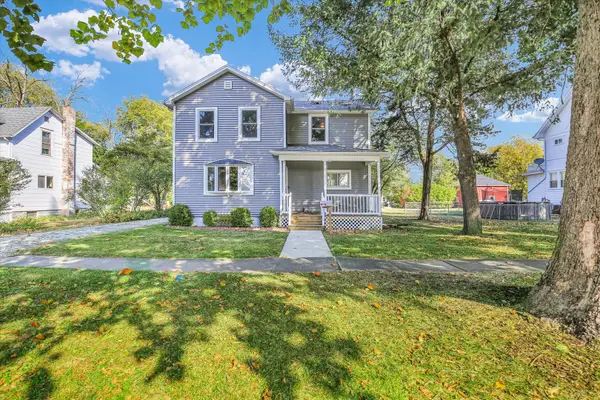 $154,900Active2 beds 2 baths1,286 sq. ft.
$154,900Active2 beds 2 baths1,286 sq. ft.641 E Center Street, Paxton, IL 60957
MLS# 12495090Listed by: COLDWELL BANKER R.E. GROUP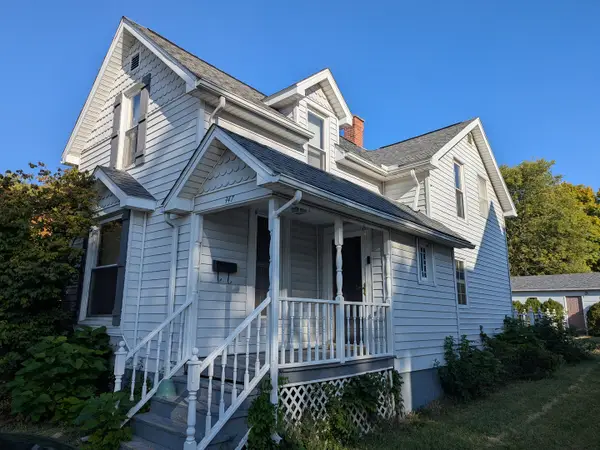 $139,900Pending3 beds 2 baths1,536 sq. ft.
$139,900Pending3 beds 2 baths1,536 sq. ft.347 W Franklin Street, Paxton, IL 60957
MLS# 12475077Listed by: AROUNDCU REAL ESTATE COMPANY $219,900Pending3 beds 2 baths1,663 sq. ft.
$219,900Pending3 beds 2 baths1,663 sq. ft.462 E Summer Street, Paxton, IL 60957
MLS# 12477070Listed by: KIEF REALTY
