240 W Pine Street, Paxton, IL 60957
Local realty services provided by:Better Homes and Gardens Real Estate Connections
240 W Pine Street,Paxton, IL 60957
$239,900
- 5 Beds
- 3 Baths
- 1,653 sq. ft.
- Single family
- Pending
Listed by: ramona harper
Office: lenington realty
MLS#:12447002
Source:MLSNI
Price summary
- Price:$239,900
- Price per sq. ft.:$145.13
About this home
This is ready to move right in. Top of the line! Many new amenities for you to enjoy. Home was a total remodel about four years ago; and several things redone in the last three months of so. Pella windows. Circuit breaker. Roof, siding, soffits and gutters all have been redone. Concrete patio and sidewalk to garage done in July/August 2025. Crawl space in pantry area. For the person who loves to cook or entertain will enjoy working in this Kitchen. You will enjoy the extra workspace with this island plus equipped with all newer appliances. Room for your dining room table. Two full baths and one half bath - all remodeled. Spacious living room. Two bedrooms on West side of home w full bath in area. Nice laundry room area. Exterior door in area leads to outside. East end of home you will find three more bedrooms. One full bath; and half bath in master bedroom. Garage is insulated plus a lean-to added. Great for storage. Driveway off alleyway. If you are one that works from home; pick your new work area. There is so many newer amenities; it is a must see. This could be your next address. Stop here first and be the next owner. Welcome to Paxton. Estimated information/and irregular size rooms.
Contact an agent
Home facts
- Year built:1975
- Listing ID #:12447002
- Added:91 day(s) ago
- Updated:November 15, 2025 at 09:25 AM
Rooms and interior
- Bedrooms:5
- Total bathrooms:3
- Full bathrooms:2
- Half bathrooms:1
- Living area:1,653 sq. ft.
Heating and cooling
- Cooling:Central Air
- Heating:Natural Gas
Structure and exterior
- Year built:1975
- Building area:1,653 sq. ft.
Schools
- High school:Pbl Senior High School
- Middle school:Pbl Junior High School
- Elementary school:Clara Peterson Elementary School
Utilities
- Water:Public
- Sewer:Public Sewer
Finances and disclosures
- Price:$239,900
- Price per sq. ft.:$145.13
- Tax amount:$2,304 (2024)
New listings near 240 W Pine Street
- New
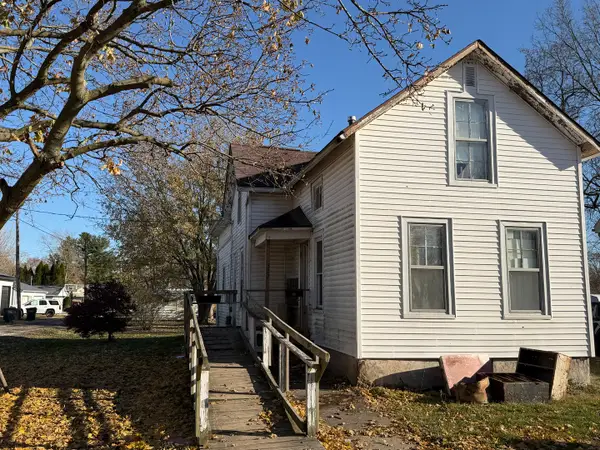 $55,000Active4 beds 1 baths1,600 sq. ft.
$55,000Active4 beds 1 baths1,600 sq. ft.Address Withheld By Seller, Paxton, IL 60957
MLS# 12513192Listed by: KELLER WILLIAMS-TREC - New
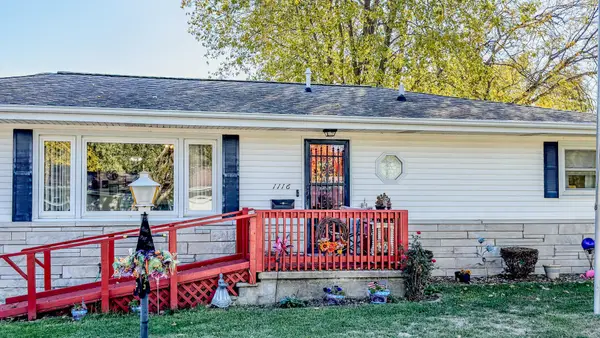 $150,000Active2 beds 1 baths918 sq. ft.
$150,000Active2 beds 1 baths918 sq. ft.1116 Eastview Drive, Paxton, IL 60957
MLS# 12507422Listed by: THE REAL ESTATE GROUP,INC - New
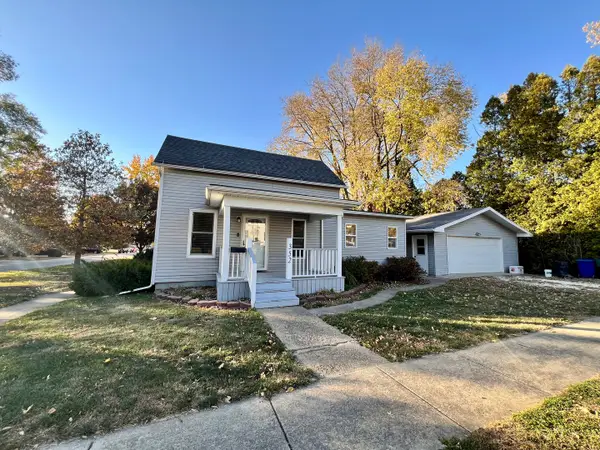 $149,900Active2 beds 1 baths1,242 sq. ft.
$149,900Active2 beds 1 baths1,242 sq. ft.352 S Vermillion Street, Paxton, IL 60957
MLS# 12505439Listed by: RYAN DALLAS REAL ESTATE 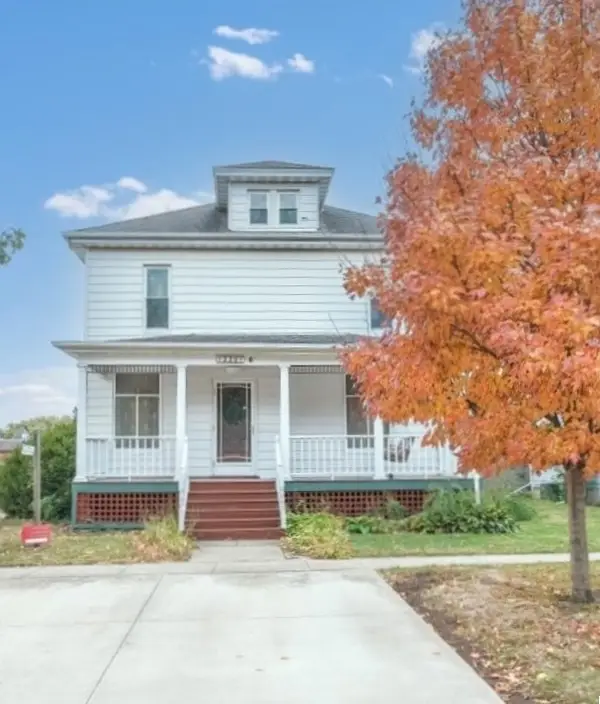 $139,000Pending3 beds 3 baths1,792 sq. ft.
$139,000Pending3 beds 3 baths1,792 sq. ft.220 W State Street, Paxton, IL 60957
MLS# 12489422Listed by: TRAUTMAN REAL ESTATE AGENCY & APPRAISAL LLC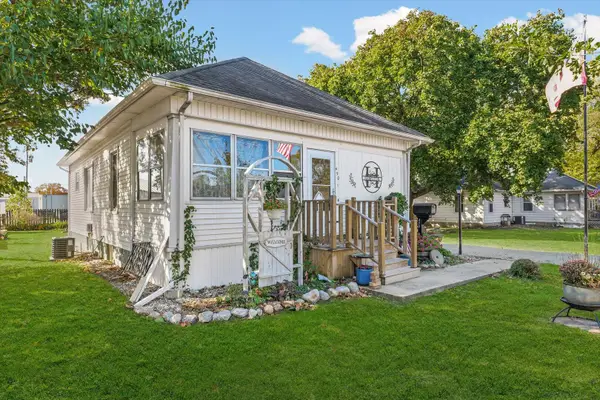 $135,000Pending3 beds 2 baths1,225 sq. ft.
$135,000Pending3 beds 2 baths1,225 sq. ft.450 E Pine Street, Paxton, IL 60957
MLS# 12500829Listed by: EXP REALTY-CHAMPAIGN $250,000Active4 beds 2 baths3,802 sq. ft.
$250,000Active4 beds 2 baths3,802 sq. ft.139 N 1500e Road, Paxton, IL 60957
MLS# 12504409Listed by: FREEDOM REALTY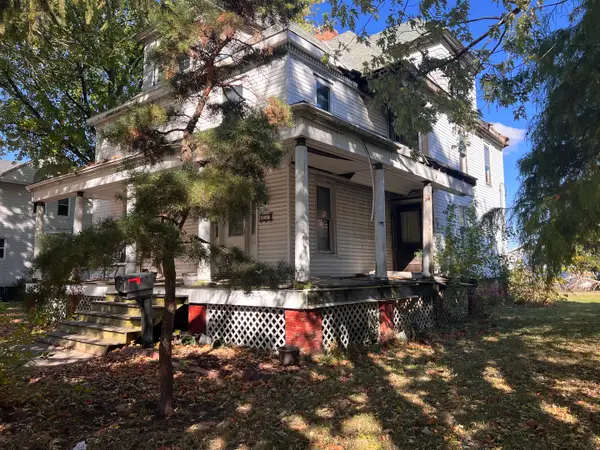 $35,000Pending4 beds 2 baths2,746 sq. ft.
$35,000Pending4 beds 2 baths2,746 sq. ft.335 E Pells Street, Paxton, IL 60957
MLS# 12503088Listed by: LENINGTON REALTY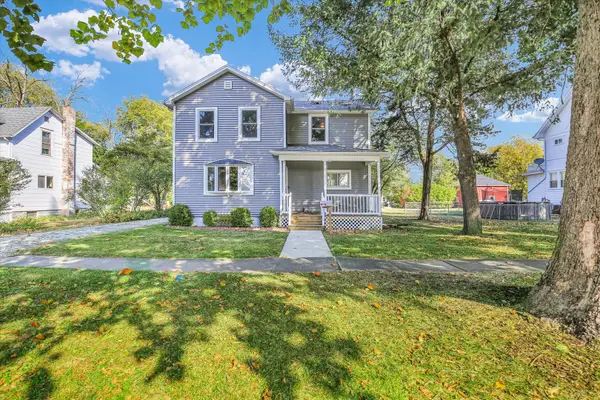 $154,900Active2 beds 2 baths1,286 sq. ft.
$154,900Active2 beds 2 baths1,286 sq. ft.641 E Center Street, Paxton, IL 60957
MLS# 12495090Listed by: COLDWELL BANKER R.E. GROUP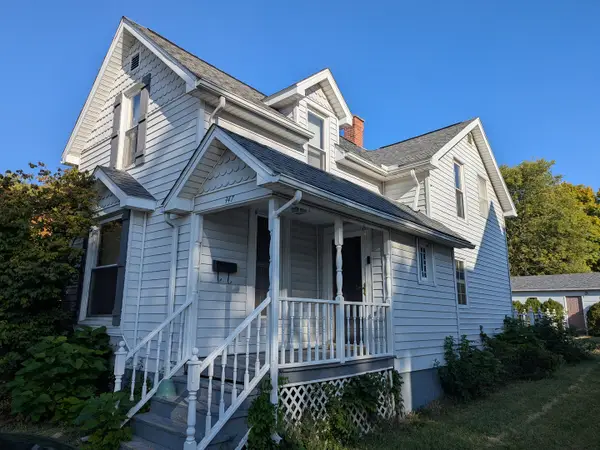 $139,900Pending3 beds 2 baths1,536 sq. ft.
$139,900Pending3 beds 2 baths1,536 sq. ft.347 W Franklin Street, Paxton, IL 60957
MLS# 12475077Listed by: AROUNDCU REAL ESTATE COMPANY $219,900Pending3 beds 2 baths1,663 sq. ft.
$219,900Pending3 beds 2 baths1,663 sq. ft.462 E Summer Street, Paxton, IL 60957
MLS# 12477070Listed by: KIEF REALTY
