11523 S Kristi Drive, Plainfield, IL 60585
Local realty services provided by:Better Homes and Gardens Real Estate Connections
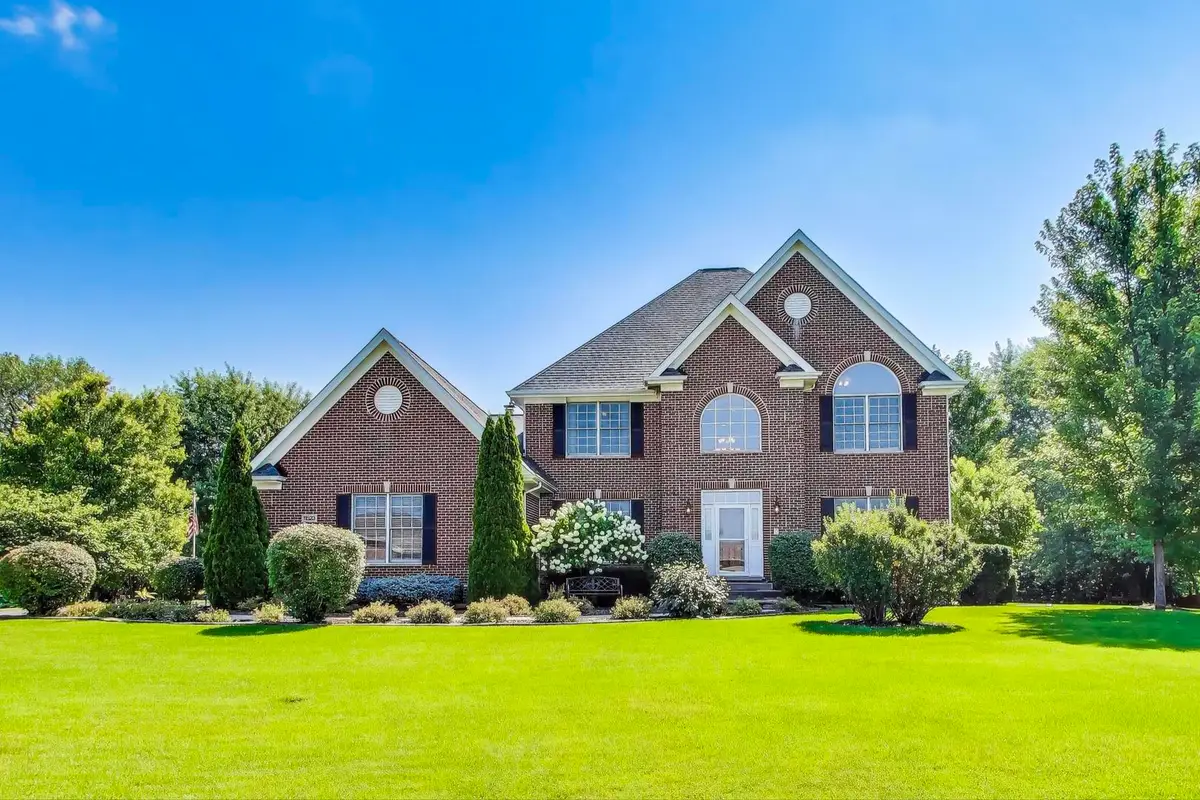
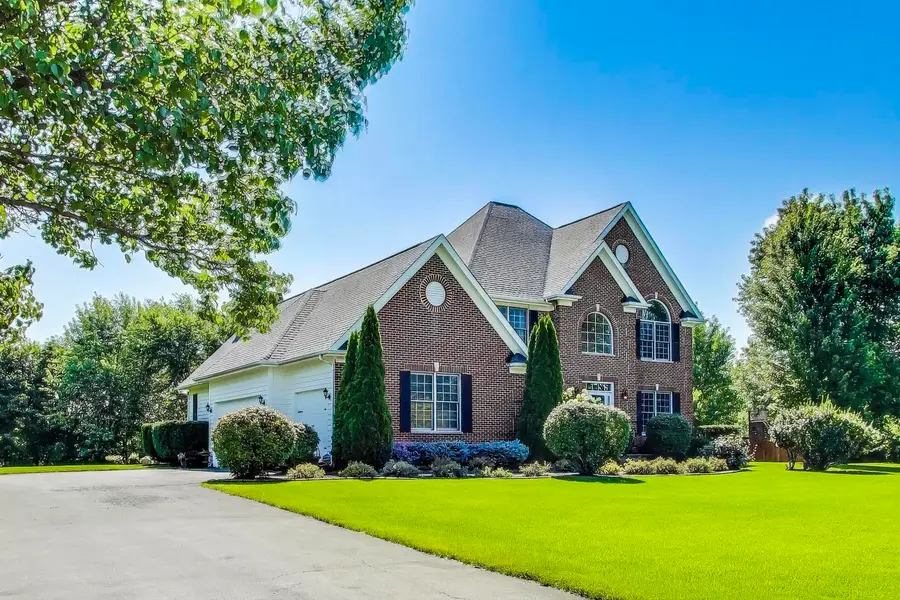
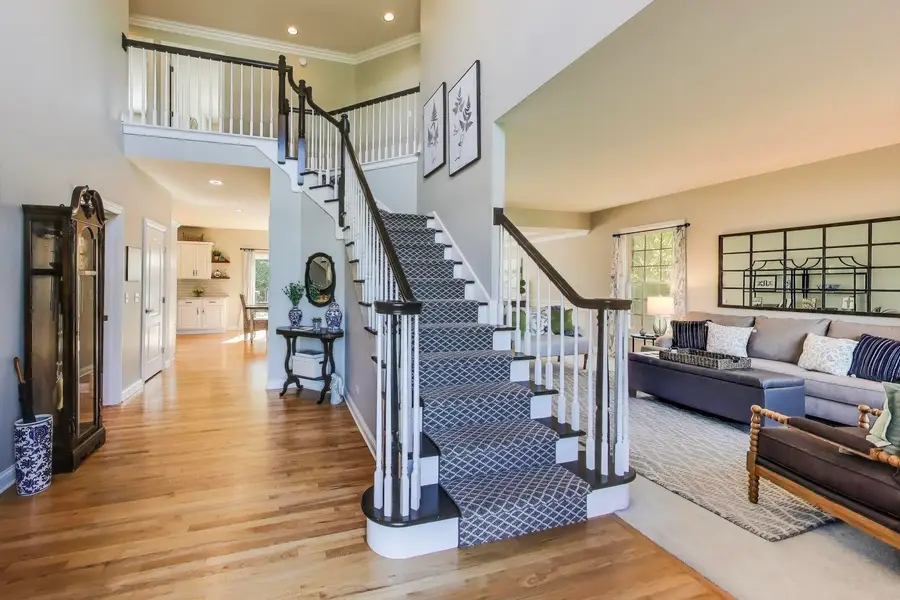
Listed by:tim schiller
Office:@properties christie's international real estate
MLS#:12443273
Source:MLSNI
Price summary
- Price:$560,000
- Price per sq. ft.:$197.04
About this home
All brick and cedar-sided home on nearly 1 acre, backing to mature trees, additional open space, and a beautifully landscaped yard. The main level offers a two-story foyer and family room, a first-floor den with French doors, and a great room with brick fireplace. The kitchen includes custom cabinetry, stainless steel appliances, double ovens, breakfast bar, and hardwood floors. Additional living space features a sun-filled dining room, multiple areas for work or study, and a convenient mudroom/laundry room with garage access. The second floor features four spacious bedrooms and two full bathrooms, centered around a generous landing area that feels open, airy, and filled with natural light. The oversized 3-car garage offers volume ceilings, abundant storage, and ample parking. The full deep-pour basement is unfinished, immaculate, and includes a rough-in for a bath along with over 1,500 square feet of potential living space to customize to your needs. Additional updates:2025: restained and refinished deck -2024:new granite though-out kit - 2023:refinished stairs and added carpet runner -2021 Refinished 1st-floor hardwoods and new den carpet, landscaping and driveway resealed 2020: New furnace, A/C, and humidifier 2019: New front & storm doors and windows 2018: New roof, solar attic fan, organic/hypoallergenic carpet, hot water recirculating pump 2017: Hardwood floors added to 2nd floor.
Contact an agent
Home facts
- Year built:2001
- Listing Id #:12443273
- Added:1 day(s) ago
- Updated:August 14, 2025 at 03:41 PM
Rooms and interior
- Bedrooms:4
- Total bathrooms:3
- Full bathrooms:2
- Half bathrooms:1
- Living area:2,842 sq. ft.
Heating and cooling
- Cooling:Central Air
- Heating:Forced Air, Natural Gas
Structure and exterior
- Roof:Asphalt
- Year built:2001
- Building area:2,842 sq. ft.
- Lot area:0.83 Acres
Schools
- High school:Oswego East High School
- Middle school:Murphy Junior High School
- Elementary school:Grande Park Elementary School
Finances and disclosures
- Price:$560,000
- Price per sq. ft.:$197.04
- Tax amount:$13,082 (2023)
New listings near 11523 S Kristi Drive
- Open Sat, 11am to 1pmNew
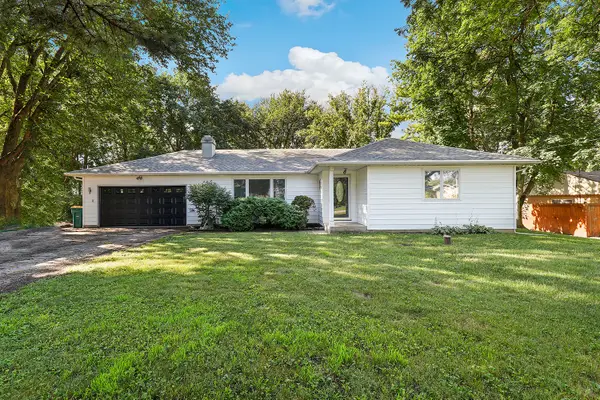 $374,900Active3 beds 2 baths1,390 sq. ft.
$374,900Active3 beds 2 baths1,390 sq. ft.23351 W 135th Street, Plainfield, IL 60544
MLS# 12435881Listed by: REDFIN CORPORATION - Open Sat, 12 to 2pmNew
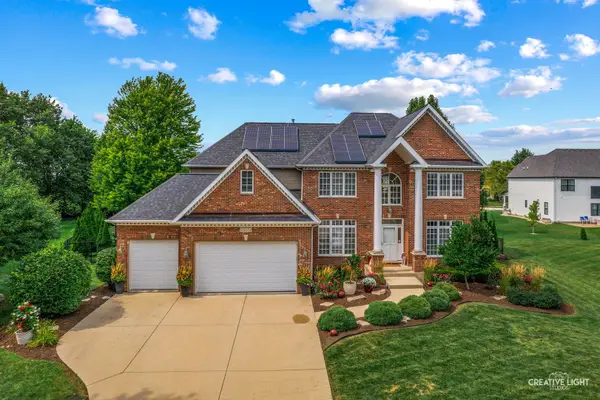 $650,000Active5 beds 5 baths3,587 sq. ft.
$650,000Active5 beds 5 baths3,587 sq. ft.25151 Thornberry Drive, Plainfield, IL 60544
MLS# 12404589Listed by: BAIRD & WARNER - New
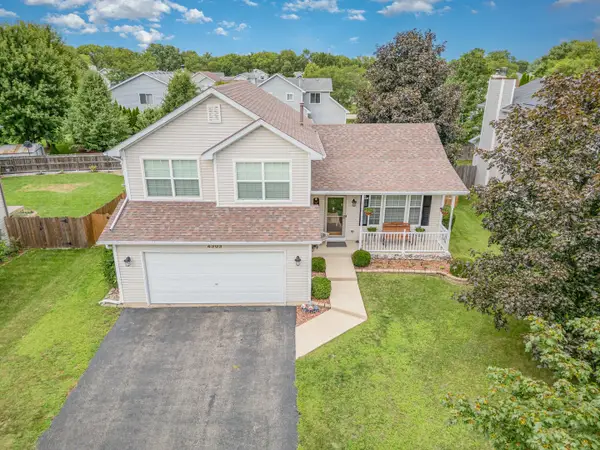 $375,000Active3 beds 2 baths1,712 sq. ft.
$375,000Active3 beds 2 baths1,712 sq. ft.4303 Anthony Lane, Plainfield, IL 60586
MLS# 12444722Listed by: COLDWELL BANKER REAL ESTATE GROUP - New
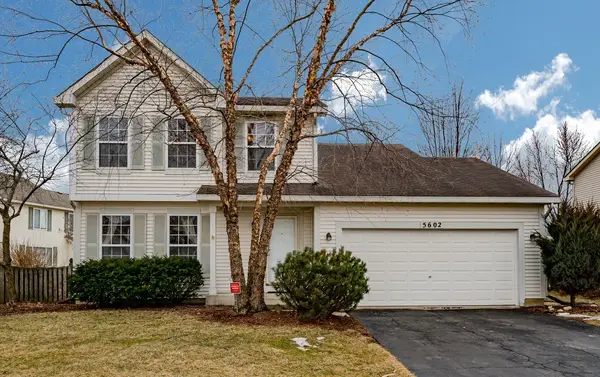 $369,999Active4 beds 3 baths1,805 sq. ft.
$369,999Active4 beds 3 baths1,805 sq. ft.5602 Steamboat Circle, Plainfield, IL 60586
MLS# 12439792Listed by: REALTY OF AMERICA, LLC - New
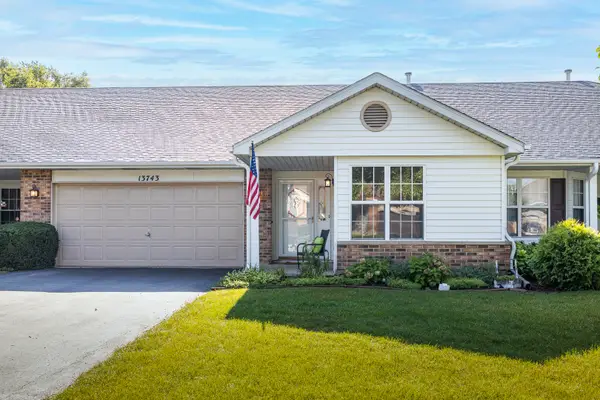 $299,900Active2 beds 2 baths1,429 sq. ft.
$299,900Active2 beds 2 baths1,429 sq. ft.13743 S Magnolia Drive, Plainfield, IL 60544
MLS# 12446004Listed by: KELLER WILLIAMS INFINITY - New
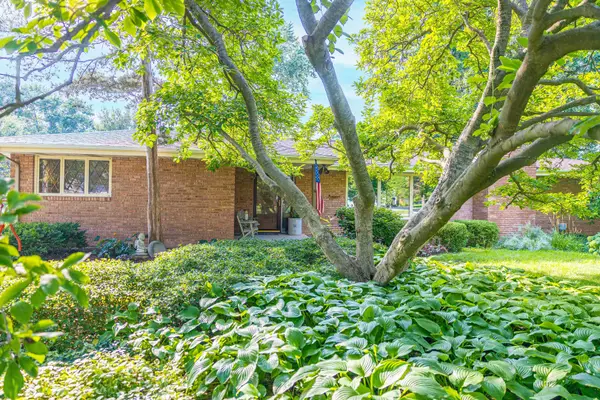 $475,000Active3 beds 2 baths2,248 sq. ft.
$475,000Active3 beds 2 baths2,248 sq. ft.2521 Von Esch Road, Plainfield, IL 60586
MLS# 12441718Listed by: RE/MAX ULTIMATE PROFESSIONALS - Open Sat, 12 to 2pmNew
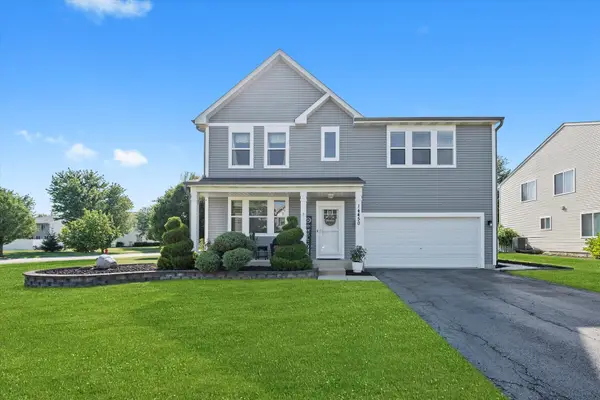 $539,990Active4 beds 4 baths2,496 sq. ft.
$539,990Active4 beds 4 baths2,496 sq. ft.14450 Independence Drive, Plainfield, IL 60544
MLS# 12442679Listed by: SU FAMILIA REAL ESTATE - Open Sat, 10am to 2pmNew
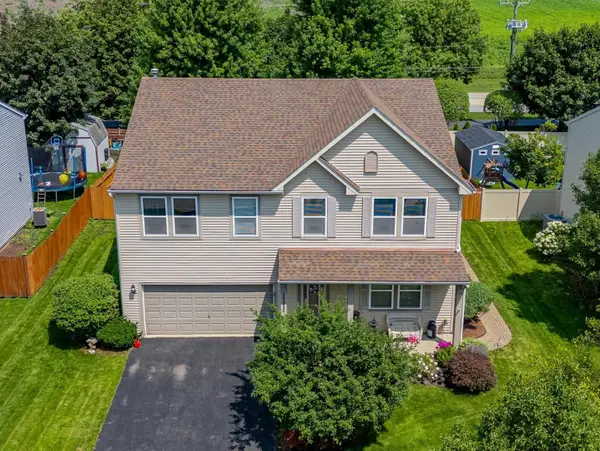 $440,000Active5 beds 3 baths2,960 sq. ft.
$440,000Active5 beds 3 baths2,960 sq. ft.25220 Government Lane, Plainfield, IL 60544
MLS# 12445515Listed by: REALTY OF AMERICA, LLC 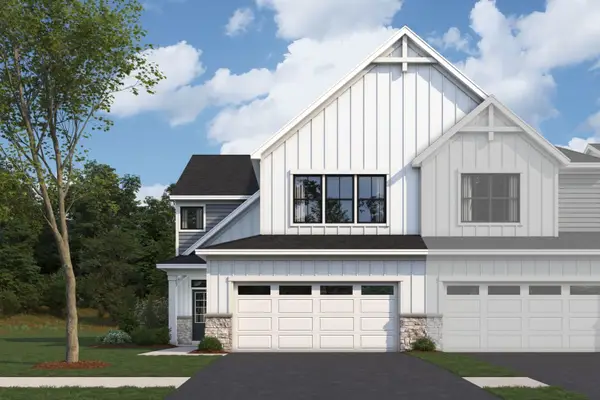 $409,990Pending3 beds 3 baths2,025 sq. ft.
$409,990Pending3 beds 3 baths2,025 sq. ft.25454 W Stockwell Drive, Plainfield, IL 60544
MLS# 12445196Listed by: LITTLE REALTY

