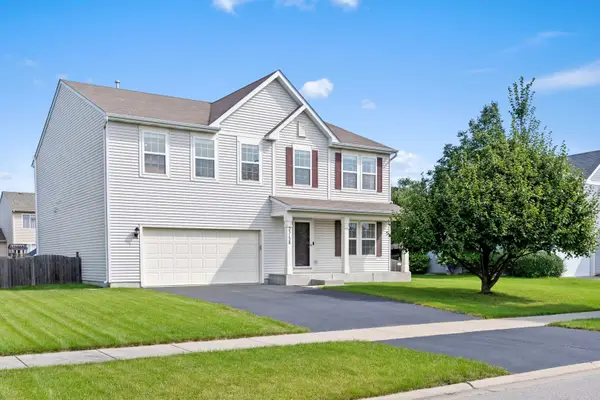1713 Burshire Drive, Plainfield, IL 60586
Local realty services provided by:Better Homes and Gardens Real Estate Star Homes
1713 Burshire Drive,Plainfield, IL 60586
$375,000
- 4 Beds
- 3 Baths
- 1,900 sq. ft.
- Single family
- Active
Listed by: sara young, mckenna young
Office: legacy realty latta young
MLS#:12485504
Source:MLSNI
Price summary
- Price:$375,000
- Price per sq. ft.:$197.37
- Monthly HOA dues:$65
About this home
Welcome to this beautiful 4-bedroom, 3-bath home in The Clublands Subdivision! Step inside to soaring cathedral ceilings that create an open and inviting feel across the living, dining, and kitchen areas. The kitchen features ample cabinet space, stainless steel appliances, a pantry, and a sunlit eat-in area. Enjoy cozy evenings in the spacious family room with a fireplace, or retreat to the primary suite, complete with a walk-in closet and private bath. Three additional bedrooms offer ample space for comfort and flexibility. The partially finished basement adds versatile living space, perfect for a rec room, home office, or playroom, while the fenced backyard with brick paver patio is ideal for outdoor relaxation. A roomy laundry area adds convenience. As a resident of The Clublands, you'll have access to a clubhouse with a fitness center, swimming pools, tennis courts, ponds, walking paths, and playgrounds. All this plus a fantastic location close to shopping, dining, and minutes from Downtown Plainfield!
Contact an agent
Home facts
- Year built:2003
- Listing ID #:12485504
- Added:43 day(s) ago
- Updated:November 15, 2025 at 12:06 PM
Rooms and interior
- Bedrooms:4
- Total bathrooms:3
- Full bathrooms:3
- Living area:1,900 sq. ft.
Heating and cooling
- Cooling:Central Air
- Heating:Forced Air
Structure and exterior
- Roof:Asphalt
- Year built:2003
- Building area:1,900 sq. ft.
Schools
- High school:Plainfield South High School
- Middle school:Aux Sable Middle School
- Elementary school:Charles Reed Elementary School
Utilities
- Water:Public
- Sewer:Public Sewer
Finances and disclosures
- Price:$375,000
- Price per sq. ft.:$197.37
- Tax amount:$7,177 (2024)
New listings near 1713 Burshire Drive
- New
 $319,000Active3 beds 2 baths1,200 sq. ft.
$319,000Active3 beds 2 baths1,200 sq. ft.23311 W Peterson Drive, Plainfield, IL 60586
MLS# 12517230Listed by: CENTURY 21 CIRCLE - New
 $360,000Active2 beds 2 baths1,692 sq. ft.
$360,000Active2 beds 2 baths1,692 sq. ft.13404 Tall Pines Lane, Plainfield, IL 60544
MLS# 12517718Listed by: BAIRD & WARNER - New
 $409,900Active2 beds 2 baths1,812 sq. ft.
$409,900Active2 beds 2 baths1,812 sq. ft.13705 S Redbud Drive, Plainfield, IL 60544
MLS# 12513747Listed by: PRELLO REALTY - New
 $324,900Active3 beds 3 baths1,470 sq. ft.
$324,900Active3 beds 3 baths1,470 sq. ft.13322 S Bayberry Lane, Plainfield, IL 60544
MLS# 12512487Listed by: REDFIN CORPORATION - New
 $469,990Active4 beds 3 baths2,051 sq. ft.
$469,990Active4 beds 3 baths2,051 sq. ft.13648 S Palmetto Drive, Plainfield, IL 60544
MLS# 12514594Listed by: DAYNAE GAUDIO - Open Sat, 10am to 5pmNew
 $449,990Active4 beds 3 baths2,051 sq. ft.
$449,990Active4 beds 3 baths2,051 sq. ft.13720 S Palmetto Drive, Plainfield, IL 60544
MLS# 12518237Listed by: DAYNAE GAUDIO - New
 $409,990Active3 beds 3 baths2,025 sq. ft.
$409,990Active3 beds 3 baths2,025 sq. ft.25452 W Emory Lane, Plainfield, IL 60544
MLS# 12518078Listed by: LITTLE REALTY - New
 $359,990Active3 beds 3 baths1,781 sq. ft.
$359,990Active3 beds 3 baths1,781 sq. ft.25450 W Emory Lane, Plainfield, IL 60544
MLS# 12518084Listed by: LITTLE REALTY - New
 $515,000Active4 beds 3 baths2,877 sq. ft.
$515,000Active4 beds 3 baths2,877 sq. ft.25138 Presidential Avenue, Plainfield, IL 60544
MLS# 12518006Listed by: MANGO REALTY GROUP - New
 $659,990Active4 beds 3 baths3,145 sq. ft.
$659,990Active4 beds 3 baths3,145 sq. ft.12929 S Kerry Lane, Plainfield, IL 60585
MLS# 12517928Listed by: LITTLE REALTY
