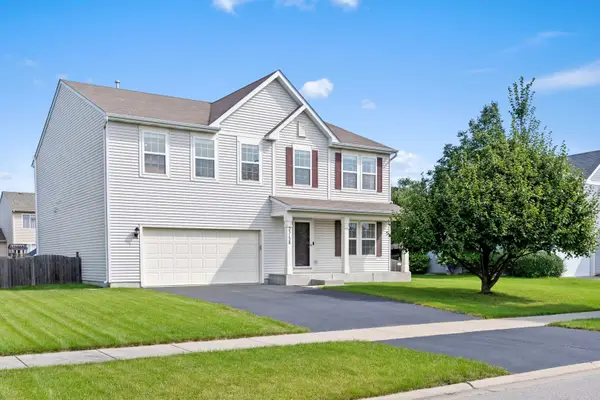20837 W Brockton Court, Plainfield, IL 60544
Local realty services provided by:Better Homes and Gardens Real Estate Connections
Upcoming open houses
- Sat, Nov 1512:00 pm - 02:00 pm
Listed by: kimberly kissel
Office: baird & warner real estate
MLS#:12483783
Source:MLSNI
Price summary
- Price:$300,000
- Price per sq. ft.:$321.2
- Monthly HOA dues:$76
About this home
UPDATED THROUGHOUT! This Lovely Ranch's Sunny Open Floor Plan & Volume Ceilings showcase it's Warm Birch Hardwood Flooring, Gorgeous 24" Tile, and Upscale Finishes! The Foyer Entry w/Coat Closet & New Chandelier opens to the Combination Living Room w/Gas Fireplace & Dining Room w/Sliding Glass Side-Entry, also w/New Chandelier. The Charming, Well-Appointed Kitchen boasts Freshly Painted White Cabinetry, inc 2 New Cabinets, Granite Countertops, and SS Appliances, including a Brand New Oven/Range, Like-New Dishwasher, Newer Microwave & Higher-End Fridge. The Spacious Primary enSuite features a Huge Window w/Custom Cellulose Blind, Vaulted Ceiling, and Primary Bath w/Granite Countertop, Vessel Sink, and Upscale Mirror & Lighting. The adjoining Jack & Jill Style "Shower Room" features a Roomy Shower w/Built-In Seat, GORGEOUS Tile w/Recessed Niches, and Custom-Cut, Tall Frameless Glass Shower Doors (Bolingbrook Glass), and the connected additional Half-Bath also offers it's own touch of bling with a Newer Granite Vanity Top, Vessel Sink & Upgraded Mirror & Lighting. Bedroom #2 features Built-In Bookshelves and French Doors that open onto the Backyard Patio... this could also double as the Perfect Office Space! The Laundry/Utility Room offers access to the garage and includes a Samsung Washer & Dryer. The ENTIRE Home has been Freshley Painted throughout, from Walls to Ceilings to Doors & Trim. Enjoy Relaxing Evenings and Get-Togethers on the Brick Patio w/Built-In Firepit. Quiet Cul-de-Sac Location, Lovely Curb Appeal, 1-Car Attached Garage, Freshly Seal-Coated Driveway, LAWN SPRINKLER SYSTEM, and Completely Updated Front Porch w/All Columns, Trim & Railings Replaced & Freshly Painted in Last 2 Years. SUPER LOW TAXES & HOA FEES make this Home SUPER AFFORDABLE! Unincorporated Plainfield w/Romeoville 365U Schools. // Enjoy this Lively Community's Walking & Biking Paths, Clubhouse w/Party Room, Parks & Ponds, Fishing, Picnic Shelter, Gazebo, 24/7 Community Security Patrol, and Community Events like Summertime Movies and Concerts in the Park, July 4th Fireworks, Easter Egg Hunt, Food Truck Events, Community Garage Sales, and More! HOA ALLOWS RENTALS, so Investors are Welcome! GREAT Location close to Shopping, Entertainment, I-55 @ Weber, and Bus Transporation to Schools.
Contact an agent
Home facts
- Year built:1994
- Listing ID #:12483783
- Added:46 day(s) ago
- Updated:November 15, 2025 at 12:06 PM
Rooms and interior
- Bedrooms:2
- Total bathrooms:2
- Full bathrooms:1
- Half bathrooms:1
- Living area:934 sq. ft.
Heating and cooling
- Cooling:Central Air
- Heating:Forced Air, Natural Gas
Structure and exterior
- Roof:Asphalt
- Year built:1994
- Building area:934 sq. ft.
Schools
- High school:Romeoville High School
- Middle school:A Vito Martinez Middle School
- Elementary school:Beverly Skoff Elementary School
Utilities
- Water:Lake Michigan, Public
- Sewer:Public Sewer
Finances and disclosures
- Price:$300,000
- Price per sq. ft.:$321.2
- Tax amount:$6,289 (2024)
New listings near 20837 W Brockton Court
- New
 $319,000Active3 beds 2 baths1,200 sq. ft.
$319,000Active3 beds 2 baths1,200 sq. ft.23311 W Peterson Drive, Plainfield, IL 60586
MLS# 12517230Listed by: CENTURY 21 CIRCLE - New
 $360,000Active2 beds 2 baths1,692 sq. ft.
$360,000Active2 beds 2 baths1,692 sq. ft.13404 Tall Pines Lane, Plainfield, IL 60544
MLS# 12517718Listed by: BAIRD & WARNER - New
 $409,900Active2 beds 2 baths1,812 sq. ft.
$409,900Active2 beds 2 baths1,812 sq. ft.13705 S Redbud Drive, Plainfield, IL 60544
MLS# 12513747Listed by: PRELLO REALTY - New
 $324,900Active3 beds 3 baths1,470 sq. ft.
$324,900Active3 beds 3 baths1,470 sq. ft.13322 S Bayberry Lane, Plainfield, IL 60544
MLS# 12512487Listed by: REDFIN CORPORATION - New
 $469,990Active4 beds 3 baths2,051 sq. ft.
$469,990Active4 beds 3 baths2,051 sq. ft.13648 S Palmetto Drive, Plainfield, IL 60544
MLS# 12514594Listed by: DAYNAE GAUDIO - Open Sat, 10am to 5pmNew
 $449,990Active4 beds 3 baths2,051 sq. ft.
$449,990Active4 beds 3 baths2,051 sq. ft.13720 S Palmetto Drive, Plainfield, IL 60544
MLS# 12518237Listed by: DAYNAE GAUDIO - New
 $409,990Active3 beds 3 baths2,025 sq. ft.
$409,990Active3 beds 3 baths2,025 sq. ft.25452 W Emory Lane, Plainfield, IL 60544
MLS# 12518078Listed by: LITTLE REALTY - New
 $359,990Active3 beds 3 baths1,781 sq. ft.
$359,990Active3 beds 3 baths1,781 sq. ft.25450 W Emory Lane, Plainfield, IL 60544
MLS# 12518084Listed by: LITTLE REALTY - New
 $515,000Active4 beds 3 baths2,877 sq. ft.
$515,000Active4 beds 3 baths2,877 sq. ft.25138 Presidential Avenue, Plainfield, IL 60544
MLS# 12518006Listed by: MANGO REALTY GROUP - New
 $659,990Active4 beds 3 baths3,145 sq. ft.
$659,990Active4 beds 3 baths3,145 sq. ft.12929 S Kerry Lane, Plainfield, IL 60585
MLS# 12517928Listed by: LITTLE REALTY
