4218 Glenlo Drive, Plainfield, IL 60586
Local realty services provided by:Better Homes and Gardens Real Estate Star Homes
4218 Glenlo Drive,Plainfield, IL 60586
$380,000
- 3 Beds
- 3 Baths
- 1,950 sq. ft.
- Single family
- Pending
Listed by:michelle fifer
Office:coldwell banker realty
MLS#:12399975
Source:MLSNI
Price summary
- Price:$380,000
- Price per sq. ft.:$194.87
- Monthly HOA dues:$26.67
About this home
*** Back on market. Buyer backed out prior to inspection-no fault of the seller. This is an amazing home! Don't miss out-schedule your showing today. *** Price Drop Alert! $380K + $5K Seller Credit - Update, Upgrade, & Love Where You Live!" Step into this beautifully maintained Birchwood home -where pride of ownership shines throughout! This 3+1 bedroom, 2.5-bath home offers over 1950 sq ft of comfortable living space, thoughtfully updated and move-in ready. Upgrades Galore: New Roof (2020) Furnace (2018) Hot water tank (2020) A/C unit ( outside) plus A coil (2021) Remodeled bathrooms with modern finishes Beautiful granite countertops and a center island in the kitchen Sleek black appliances Refinished flooring, fresh paint, and updated lighting throughout Finished Basement with a large recreation room and a huge 4th bedroom-ideal for guests, office, or playroom Upstairs, you'll find 3 generously sized bedrooms including a spacious primary suite with a walk-in closet and private bath. Cozy up in the family room with a brick fireplace, or host dinner parties in the elegant formal dining room. The airy living room offers even more space to relax and entertain. Step outside to a beautifully landscaped yard, perfect for summer barbecues and fall evenings on the elegant patio with gazebo under the stars. Location, Location, Location! Minutes from top-rated Plainfield schools (walking distance), shopping, dining, and quick access to I-55 and I-80-making your commute a breeze! This home has been lovingly cared for by the original owners and is loaded with thoughtful upgrades. If you're looking for a home with character, functionality, and style-this is the one! Don't miss your chance to own this standout property.
Contact an agent
Home facts
- Year built:1994
- Listing ID #:12399975
- Added:90 day(s) ago
- Updated:September 28, 2025 at 06:06 AM
Rooms and interior
- Bedrooms:3
- Total bathrooms:3
- Full bathrooms:2
- Half bathrooms:1
- Living area:1,950 sq. ft.
Heating and cooling
- Cooling:Central Air
- Heating:Forced Air, Natural Gas
Structure and exterior
- Roof:Asphalt
- Year built:1994
- Building area:1,950 sq. ft.
Schools
- High school:Plainfield Central High School
- Middle school:Timber Ridge Middle School
- Elementary school:River View Elementary School
Utilities
- Water:Public
- Sewer:Public Sewer
Finances and disclosures
- Price:$380,000
- Price per sq. ft.:$194.87
- Tax amount:$7,420 (2024)
New listings near 4218 Glenlo Drive
- New
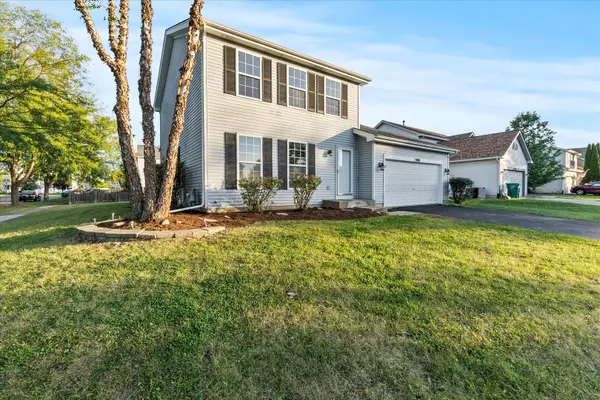 $359,000Active4 beds 3 baths1,464 sq. ft.
$359,000Active4 beds 3 baths1,464 sq. ft.2608 River Bend Lane, Plainfield, IL 60586
MLS# 12481032Listed by: CENTURY 21 KROLL REALTY - New
 $379,000Active3 beds 2 baths2,050 sq. ft.
$379,000Active3 beds 2 baths2,050 sq. ft.4616 Peacock Lane, Plainfield, IL 60586
MLS# 12480982Listed by: CENTURY 21 KROLL REALTY - New
 $349,900Active2 beds 2 baths1,470 sq. ft.
$349,900Active2 beds 2 baths1,470 sq. ft.21103 W Cypress Court, Plainfield, IL 60544
MLS# 12482401Listed by: HOMESMART REALTY GROUP - Open Sun, 2 to 4pmNew
 $575,000Active4 beds 3 baths2,742 sq. ft.
$575,000Active4 beds 3 baths2,742 sq. ft.24951 Thornberry Drive, Plainfield, IL 60544
MLS# 12455680Listed by: REDFIN CORPORATION - Open Sun, 12 to 2pmNew
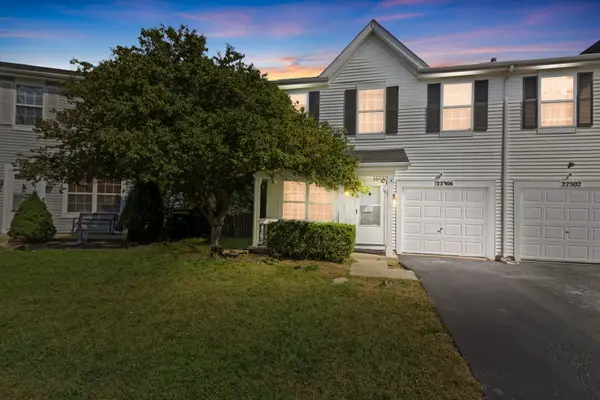 $299,900Active3 beds 3 baths1,700 sq. ft.
$299,900Active3 beds 3 baths1,700 sq. ft.22306 W Niagara Court, Plainfield, IL 60544
MLS# 12482164Listed by: COLDWELL BANKER REALTY - New
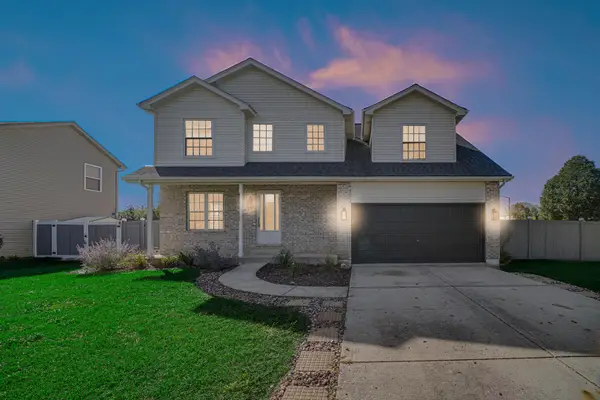 $349,000Active3 beds 3 baths2,058 sq. ft.
$349,000Active3 beds 3 baths2,058 sq. ft.5502 Meadowbrook Street, Plainfield, IL 60586
MLS# 12468916Listed by: MORANDI PROPERTIES, INC - New
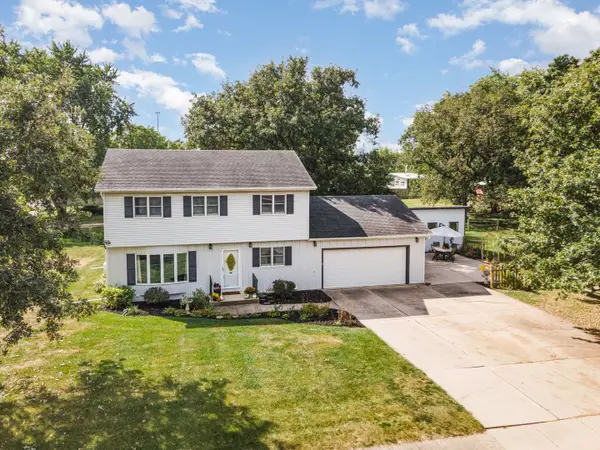 $369,900Active5 beds 2 baths1,696 sq. ft.
$369,900Active5 beds 2 baths1,696 sq. ft.3800 Amber Court, Plainfield, IL 60586
MLS# 12478386Listed by: RE/MAX ULTIMATE PROFESSIONALS - New
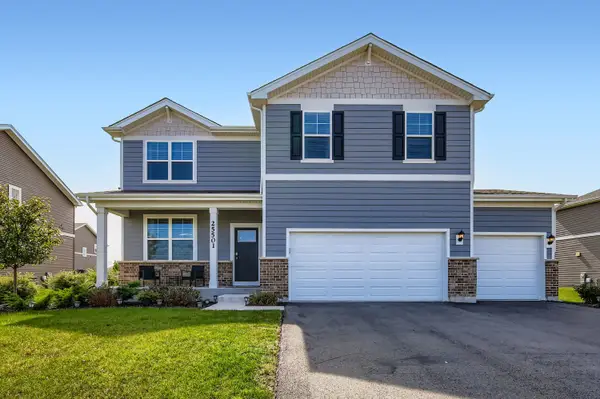 $529,900Active4 beds 3 baths2,600 sq. ft.
$529,900Active4 beds 3 baths2,600 sq. ft.25501 W Cerena Circle, Plainfield, IL 60586
MLS# 12481953Listed by: RE/MAX ENTERPRISES - New
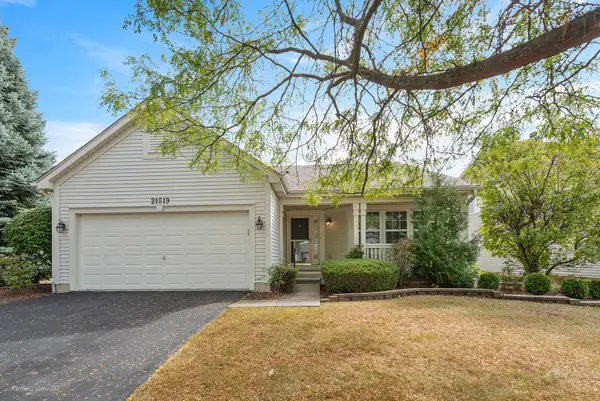 $345,000Active2 beds 2 baths1,766 sq. ft.
$345,000Active2 beds 2 baths1,766 sq. ft.21519 W Basswood Lane, Plainfield, IL 60544
MLS# 12481612Listed by: CHARLES RUTENBERG REALTY OF IL - New
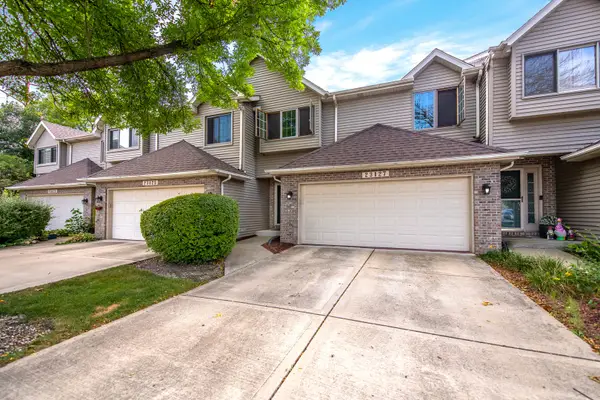 $328,500Active3 beds 2 baths1,802 sq. ft.
$328,500Active3 beds 2 baths1,802 sq. ft.23127 Judith Court, Plainfield, IL 60586
MLS# 12480351Listed by: RE/MAX ULTIMATE PROFESSIONALS
