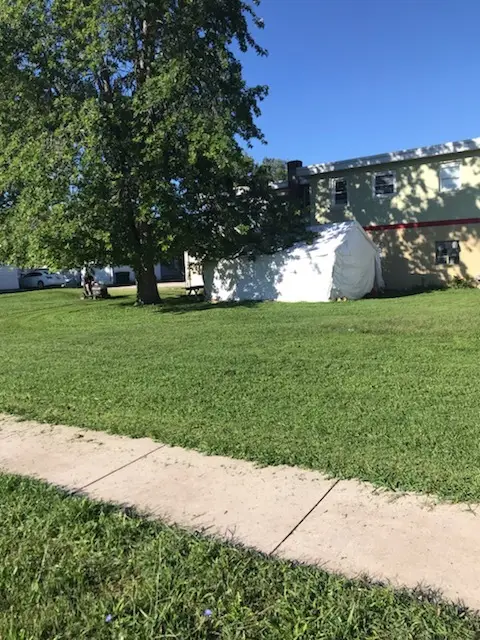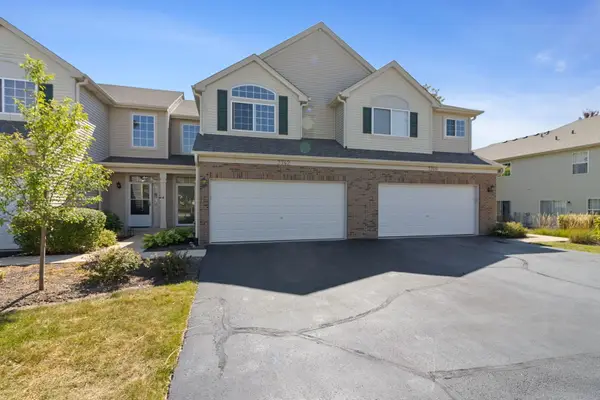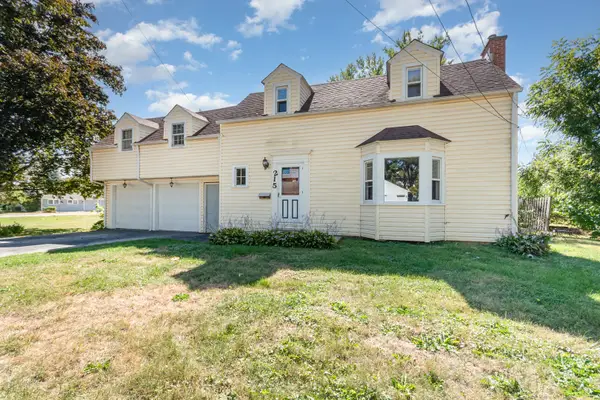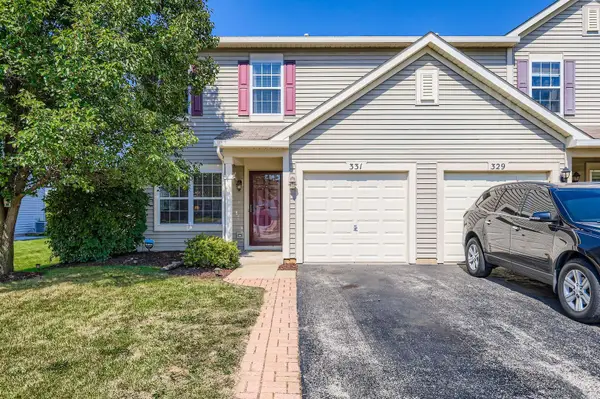4300 Dobbins Street, Plano, IL 60545
Local realty services provided by:Better Homes and Gardens Real Estate Connections
4300 Dobbins Street,Plano, IL 60545
$345,000
- 3 Beds
- 3 Baths
- 1,614 sq. ft.
- Single family
- Pending
Listed by:jamie haake
Office:coldwell banker realty
MLS#:12441096
Source:MLSNI
Price summary
- Price:$345,000
- Price per sq. ft.:$213.75
- Monthly HOA dues:$42
About this home
Welcome to 4300 Dobbins St! Don't miss this beautifully updated 3 bedroom, 2.5 bath home in the highly desirable Lakewood Springs community-complete with clubhouse, pool, parks and more! From the moment you pull up, you will be impressed by the curb appeal this home exudes from the charming front porch, paver walk way and neat landscaping. Step inside to find luxury vinyl plank flooring, fresh paint and modern fixtures throughout. The heart of the home is the renovated eat in kitchen with crisp white cabinetry, island, granite counters, stainless steel appliances, and a spacious layout that opens to a cozy family room-perfect for entertaining or quiet nights in. Enjoy the versatility of the formal living and dining spaces, plus a light -filled eat-in area with sliding glass doors leading to an oversized fully fenced backyard. You'll love the mature landscaping, garden space, storage shed and expansive patio-ideal for outdoor living and entertaining. Upstairs you'll find three generously sized bedrooms, including a large primary suite with walk-in closet and en suite bath with incredible natural lighting. Two of the baths have been recently refreshed with modern vanities and fixtures. The second floor laundry adds everyday convenience. This home also features a full basement with a dedicated finished workshop area, perfect for hobbies of DIY projects. There is also plenty of unfinished space, offering great potential to customize and create additional living areas to fit your needs. Recent updates include many big ticket items-HVAC, roof, water heater, sump pump, washer, appliances, shed, light fixtures, ecobee thermostat and additional sensor, ring doorbell. Throughout the home you'll find updated fixtures and fresh neutral paint that make it truly move-in ready. Come check out all that this home offers!
Contact an agent
Home facts
- Year built:2004
- Listing ID #:12441096
- Added:42 day(s) ago
- Updated:September 25, 2025 at 01:28 PM
Rooms and interior
- Bedrooms:3
- Total bathrooms:3
- Full bathrooms:2
- Half bathrooms:1
- Living area:1,614 sq. ft.
Heating and cooling
- Cooling:Central Air
- Heating:Forced Air, Natural Gas
Structure and exterior
- Roof:Asphalt
- Year built:2004
- Building area:1,614 sq. ft.
- Lot area:0.21 Acres
Utilities
- Water:Public
- Sewer:Public Sewer
Finances and disclosures
- Price:$345,000
- Price per sq. ft.:$213.75
- Tax amount:$7,816 (2024)
New listings near 4300 Dobbins Street
- Open Sun, 1 to 3pmNew
 $399,900Active3 beds 2 baths1,792 sq. ft.
$399,900Active3 beds 2 baths1,792 sq. ft.38 Lynwood Drive, Plano, IL 60545
MLS# 12473651Listed by: SWANSON REAL ESTATE - New
 $75,000Active0 Acres
$75,000Active0 AcresLot 1 Blk 12 John Street, Plano, IL 60545
MLS# 12478915Listed by: FAMILY FIRST REALTY - New
 $245,000Active2 beds 2 baths1,336 sq. ft.
$245,000Active2 beds 2 baths1,336 sq. ft.3742 Pope Court #3742, Plano, IL 60545
MLS# 12476773Listed by: COLDWELL BANKER REALTY - New
 $639,999Active4 beds 3 baths1,712 sq. ft.
$639,999Active4 beds 3 baths1,712 sq. ft.934 Vilman Road, Plano, IL 60545
MLS# 12476726Listed by: NET REALTY CORP - New
 $249,900Active4 beds 2 baths2,068 sq. ft.
$249,900Active4 beds 2 baths2,068 sq. ft.215 W Rock Street, Plano, IL 60545
MLS# 12473023Listed by: COLDWELL BANKER REAL ESTATE GROUP - New
 $219,900Active3 beds 2 baths972 sq. ft.
$219,900Active3 beds 2 baths972 sq. ft.604 W Lee Street, Plano, IL 60545
MLS# 12474747Listed by: LEGACY PROPERTIES  $369,500Active4 beds 3 baths2,072 sq. ft.
$369,500Active4 beds 3 baths2,072 sq. ft.3304 Alyssa Street, Plano, IL 60545
MLS# 12469835Listed by: REDFIN CORPORATION $269,900Active2 beds 2 baths1,382 sq. ft.
$269,900Active2 beds 2 baths1,382 sq. ft.331 Gregory Lane #331, Plano, IL 60545
MLS# 12466335Listed by: COLDWELL BANKER REAL ESTATE GROUP- Open Sun, 12 to 2pm
 $250,000Active3 beds 2 baths1,382 sq. ft.
$250,000Active3 beds 2 baths1,382 sq. ft.4311 Cummins Street, Plano, IL 60545
MLS# 12469550Listed by: JOHN GREENE REALTOR  $415,000Pending5 beds 3 baths3,356 sq. ft.
$415,000Pending5 beds 3 baths3,356 sq. ft.416 Hubbard Circle, Plano, IL 60545
MLS# 12439898Listed by: JOHN GREENE, REALTOR
