204 E Clarendon Street, Prospect Heights, IL 60070
Local realty services provided by:Better Homes and Gardens Real Estate Star Homes


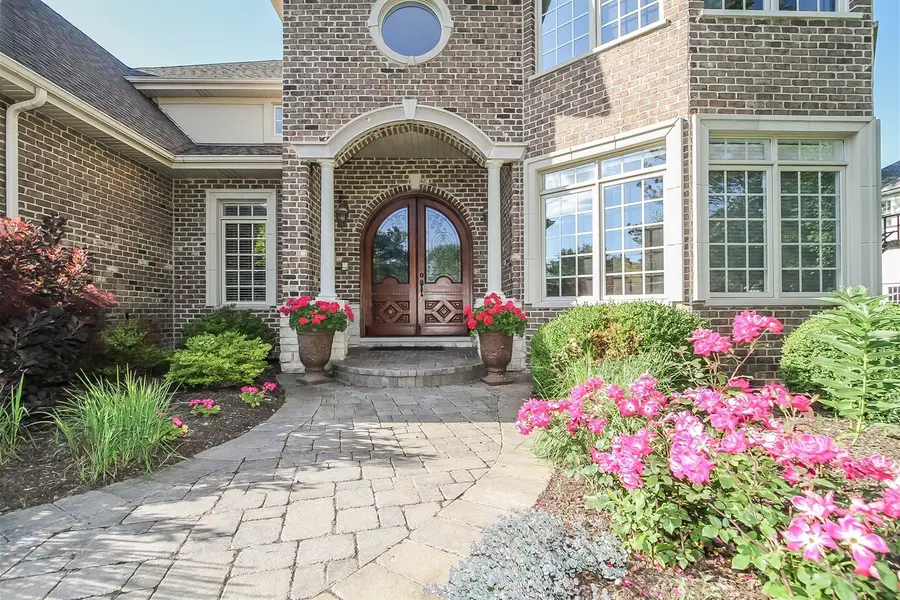
204 E Clarendon Street,Prospect Heights, IL 60070
$1,350,000
- 4 Beds
- 5 Baths
- 4,019 sq. ft.
- Single family
- Active
Listed by:dawn simmons
Office:re/max suburban
MLS#:12426301
Source:MLSNI
Price summary
- Price:$1,350,000
- Price per sq. ft.:$335.9
About this home
Custom built GORGEOUS all brick home. Desirable open and airy floorplan with architectural details. Mahogany double front doors open to grand foyer. Hardwood floors throughout connecting formal living & dining rm; an entertainer's delight! Substantial gourmet kitchen features high-end appliances and massive granite island. Amish hand crafted custom cabinets throughout. Informal eating/sitting area opens to cathedral family rm with floor to ceiling stone fireplace. 1st floor office/in-law; large laundry; whole house stereo system. Master suite hosts spa style bath w/steam shower & Jacuzzi; 3 add'l large bedrooms; one with en-suite; other 2 w/Jack & Jill bath. Basement designed for family gatherings and entertaining; radiant heat, fireplace, bar/kitchen w/kegerator, ice maker, dishwasher, full bath & lots of storage. Custom paver patio w/ outdoor fireplace overlooking 3/4 acre beautiful lot. Conveniently located to shops, restaurants, train and highway. Hersey High, This house is your dream house!
Contact an agent
Home facts
- Year built:2007
- Listing Id #:12426301
- Added:23 day(s) ago
- Updated:August 13, 2025 at 10:47 AM
Rooms and interior
- Bedrooms:4
- Total bathrooms:5
- Full bathrooms:4
- Half bathrooms:1
- Living area:4,019 sq. ft.
Heating and cooling
- Cooling:Central Air, Zoned
- Heating:Forced Air, Natural Gas, Zoned
Structure and exterior
- Year built:2007
- Building area:4,019 sq. ft.
Schools
- High school:John Hersey High School
- Middle school:Macarthur Middle School
- Elementary school:Dwight D Eisenhower Elementary S
Utilities
- Sewer:Public Sewer
Finances and disclosures
- Price:$1,350,000
- Price per sq. ft.:$335.9
- Tax amount:$19,364 (2023)
New listings near 204 E Clarendon Street
- New
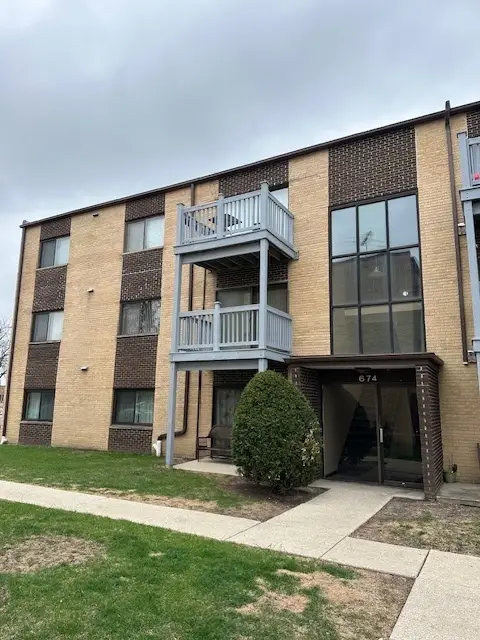 $179,000Active2 beds 2 baths1,000 sq. ft.
$179,000Active2 beds 2 baths1,000 sq. ft.674 Pinecrest Drive #203, Prospect Heights, IL 60070
MLS# 12445180Listed by: BARR AGENCY, INC - New
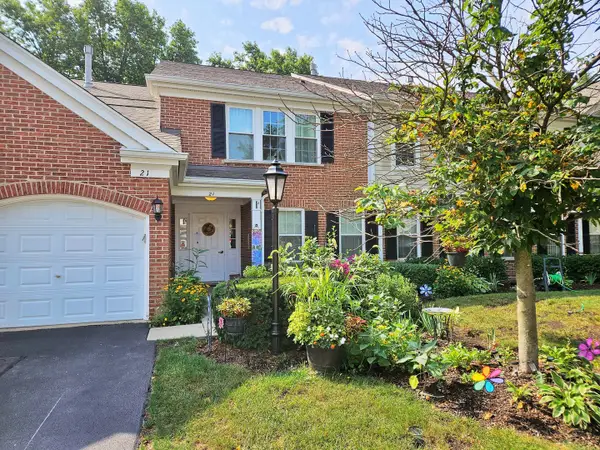 $349,000Active2 beds 2 baths1,365 sq. ft.
$349,000Active2 beds 2 baths1,365 sq. ft.21 Rob Roy Lane #D, Prospect Heights, IL 60070
MLS# 12441998Listed by: BERKSHIRE HATHAWAY HOMESERVICES STARCK REAL ESTATE - New
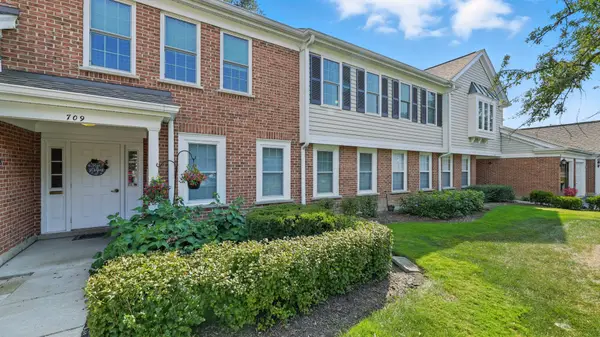 $324,900Active3 beds 2 baths1,584 sq. ft.
$324,900Active3 beds 2 baths1,584 sq. ft.709 Burr Oak Lane, Prospect Heights, IL 60070
MLS# 12441056Listed by: COLDWELL BANKER REALTY 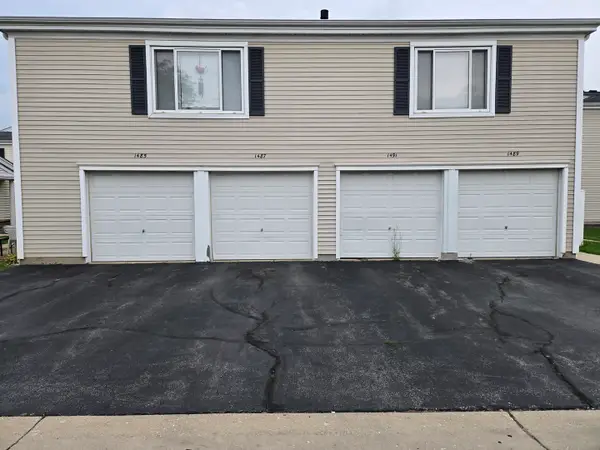 $250,000Pending2 beds 1 baths1,000 sq. ft.
$250,000Pending2 beds 1 baths1,000 sq. ft.1491 Quaker Lane #116B, Prospect Heights, IL 60070
MLS# 12432869Listed by: NET 1 REAL ESTATE, CORP. $200,000Pending2 beds 1 baths1,000 sq. ft.
$200,000Pending2 beds 1 baths1,000 sq. ft.1072 Cove Drive, Prospect Heights, IL 60070
MLS# 12442103Listed by: MY CASA REALTY CORP.- New
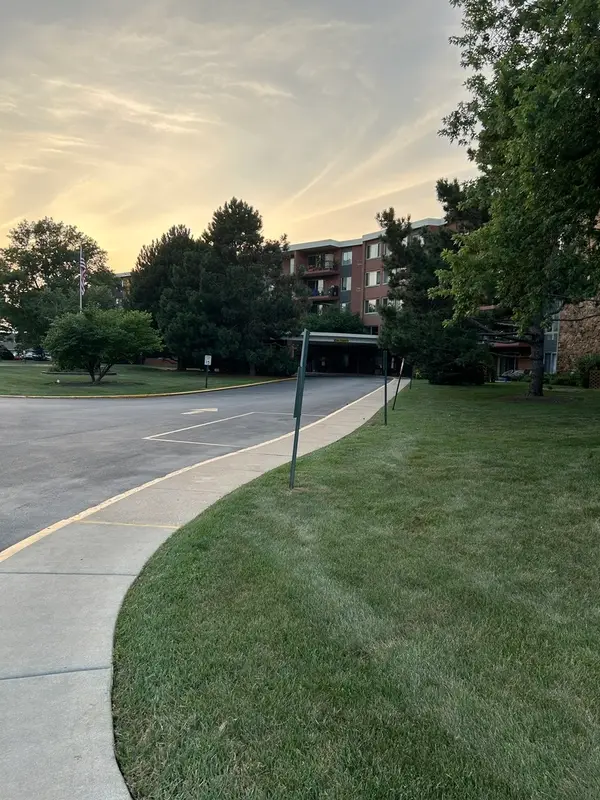 $237,700Active2 beds 2 baths
$237,700Active2 beds 2 baths16 E Old Willow Road #405s, Prospect Heights, IL 60070
MLS# 12441523Listed by: SUNRISE REALTY ASSOCIATES, LTD - New
 $450,000Active3 beds 2 baths1,726 sq. ft.
$450,000Active3 beds 2 baths1,726 sq. ft.1504 E Olive Street, Arlington Heights, IL 60004
MLS# 12441158Listed by: BERKSHIRE HATHAWAY HOMESERVICES STARCK REAL ESTATE - New
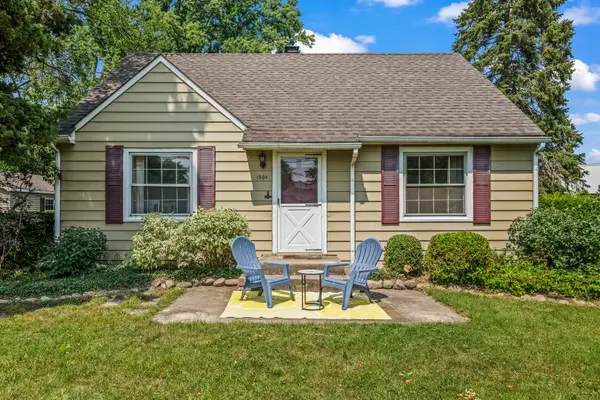 $450,000Active0.76 Acres
$450,000Active0.76 Acres1504 E Olive Street, Arlington Heights, IL 60004
MLS# 12441992Listed by: BERKSHIRE HATHAWAY HOMESERVICES STARCK REAL ESTATE - New
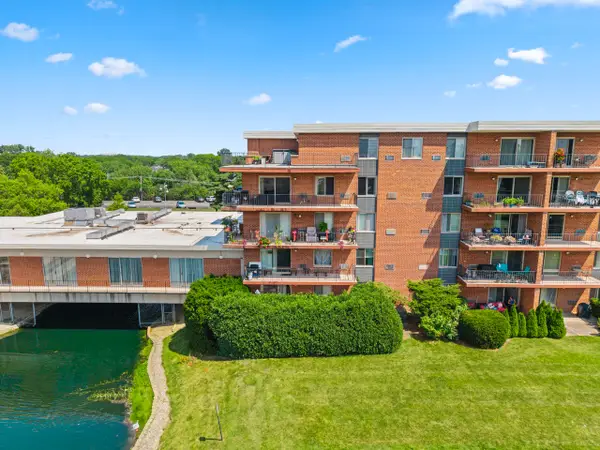 $269,000Active2 beds 2 baths1,200 sq. ft.
$269,000Active2 beds 2 baths1,200 sq. ft.16 E Old Willow Road #424S, Prospect Heights, IL 60070
MLS# 12429157Listed by: EXP REALTY - GENEVA 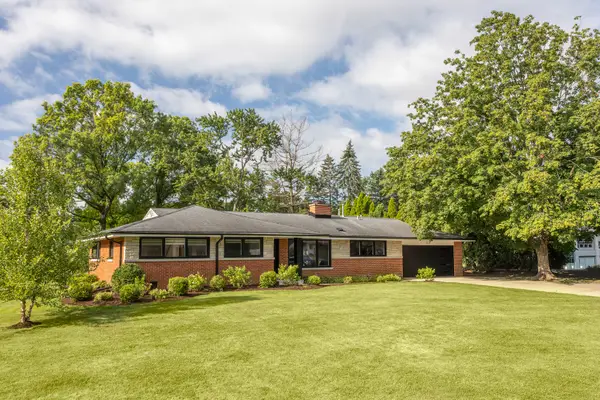 $774,900Pending4 beds 2 baths2,263 sq. ft.
$774,900Pending4 beds 2 baths2,263 sq. ft.201 Viola Lane, Prospect Heights, IL 60070
MLS# 12438544Listed by: 24 HOUR REAL ESTATE LLC
