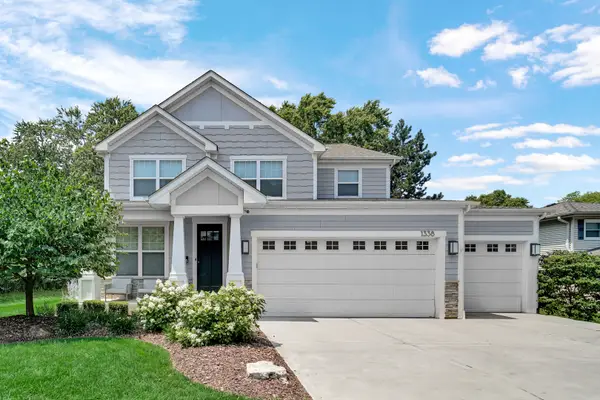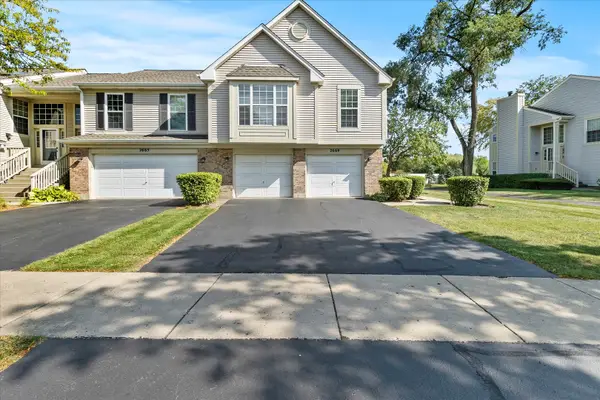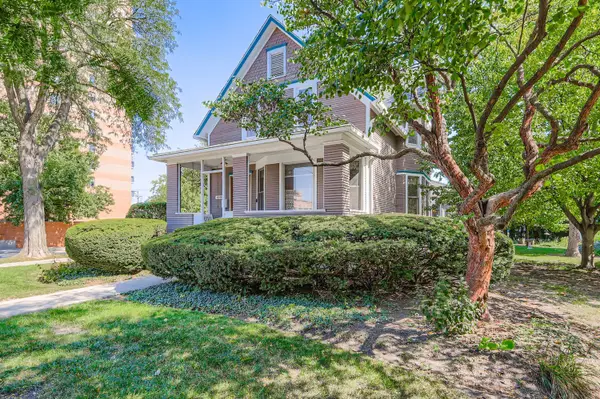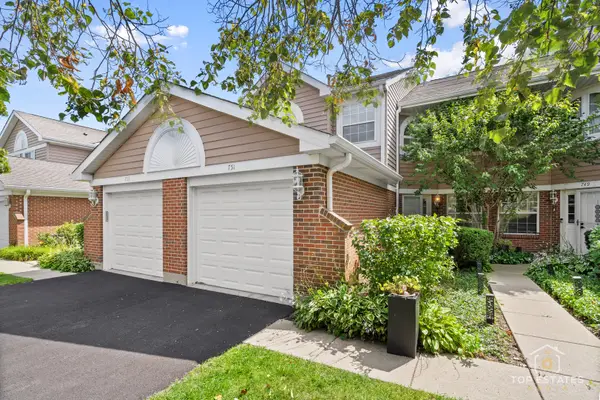1504 E Olive Street, Arlington Heights, IL 60004
Local realty services provided by:Better Homes and Gardens Real Estate Connections
1504 E Olive Street,Arlington Heights, IL 60004
$450,000
- 3 Beds
- 2 Baths
- 1,726 sq. ft.
- Single family
- Pending
Listed by:shannon kersemeier
Office:berkshire hathaway homeservices starck real estate
MLS#:12441158
Source:MLSNI
Price summary
- Price:$450,000
- Price per sq. ft.:$260.72
About this home
You aren't going to believe this hidden gem of a home! Located on a .76 acre lot in a highly desirable neighborhood with amazing schools and surrounded by $1M+ properties, you have an opportunity to either own a charming, affordable 1700+ sq ft abode or to build your dream home! Current home has hardwood floors, 2 bedrooms and 2 full baths on the main floor. Upstairs you will find an additional bedroom along with a spacious loft that is currently being used as another sleeping space. The grounds are fenced and contain a private orchard (apple, pear, cherry and peach trees), a chicken coop, a tree house, a fenced garden, a spacious workshop shed and more! The yard has been a place of childhood wonder with wild black raspberries, mature trees and plenty of room to play and explore! This doesn't feel like your typical suburban space! Big ticket items have been attended to with a new well and a new sewer line in the past 3 years. This is a place for dreaming - come see for yourself where your next chapter could lead you!
Contact an agent
Home facts
- Year built:1952
- Listing ID #:12441158
- Added:47 day(s) ago
- Updated:September 25, 2025 at 01:28 PM
Rooms and interior
- Bedrooms:3
- Total bathrooms:2
- Full bathrooms:2
- Living area:1,726 sq. ft.
Heating and cooling
- Cooling:Central Air
- Heating:Forced Air, Natural Gas
Structure and exterior
- Roof:Asphalt
- Year built:1952
- Building area:1,726 sq. ft.
- Lot area:0.76 Acres
Schools
- High school:John Hersey High School
- Middle school:Macarthur Middle School
- Elementary school:Dwight D Eisenhower Elementary S
Utilities
- Sewer:Public Sewer
Finances and disclosures
- Price:$450,000
- Price per sq. ft.:$260.72
- Tax amount:$8,363 (2023)
New listings near 1504 E Olive Street
- New
 $195,000Active1 beds 1 baths1,070 sq. ft.
$195,000Active1 beds 1 baths1,070 sq. ft.25 E Palatine Road #207, Arlington Heights, IL 60004
MLS# 12475947Listed by: COLDWELL BANKER REAL ESTATE GROUP - Open Sat, 11am to 1pmNew
 $1,349,999Active5 beds 4 baths3,786 sq. ft.
$1,349,999Active5 beds 4 baths3,786 sq. ft.1338 N Dunton Avenue, Arlington Heights, IL 60004
MLS# 12480686Listed by: COMPASS - Open Sun, 12 to 2pmNew
 $1,250,000Active4 beds 5 baths3,425 sq. ft.
$1,250,000Active4 beds 5 baths3,425 sq. ft.1518 N Patton Avenue, Arlington Heights, IL 60004
MLS# 12478144Listed by: COMPASS - Open Sun, 12 to 2pmNew
 $400,000Active3 beds 2 baths1,184 sq. ft.
$400,000Active3 beds 2 baths1,184 sq. ft.1825 N Kaspar Avenue, Arlington Heights, IL 60004
MLS# 12479724Listed by: COLDWELL BANKER REALTY - Open Sat, 12 to 2pmNew
 $195,900Active1 beds 1 baths855 sq. ft.
$195,900Active1 beds 1 baths855 sq. ft.1127 S Old Wilke Road #403, Arlington Heights, IL 60005
MLS# 12479460Listed by: KOMAR - New
 $365,000Active2 beds 2 baths1,700 sq. ft.
$365,000Active2 beds 2 baths1,700 sq. ft.1961 N Coldspring Road, Arlington Heights, IL 60004
MLS# 12478924Listed by: COMPASS - New
 $338,000Active2 beds 2 baths1,500 sq. ft.
$338,000Active2 beds 2 baths1,500 sq. ft.1532 N Courtland Drive #6, Arlington Heights, IL 60004
MLS# 12477909Listed by: @PROPERTIES CHRISTIE'S INTERNATIONAL REAL ESTATE - New
 $429,999Active4 beds 3 baths1,880 sq. ft.
$429,999Active4 beds 3 baths1,880 sq. ft.2669 S Embers Lane, Arlington Heights, IL 60005
MLS# 12461895Listed by: EXP REALTY - Open Sat, 1 to 3pmNew
 $900,000Active3 beds 2 baths2,368 sq. ft.
$900,000Active3 beds 2 baths2,368 sq. ft.105 S Vail Avenue, Arlington Heights, IL 60005
MLS# 12462328Listed by: RE/MAX AT HOME - New
 $360,000Active3 beds 3 baths1,650 sq. ft.
$360,000Active3 beds 3 baths1,650 sq. ft.751 W Happfield Drive, Arlington Heights, IL 60004
MLS# 12479185Listed by: COLDWELL BANKER REALTY
