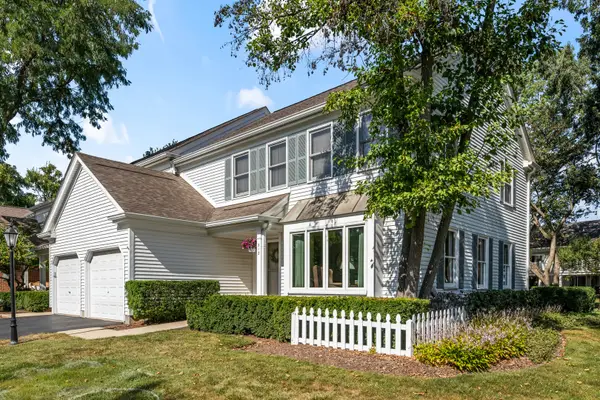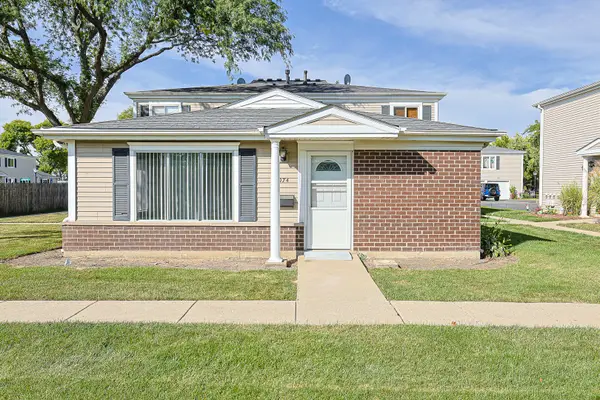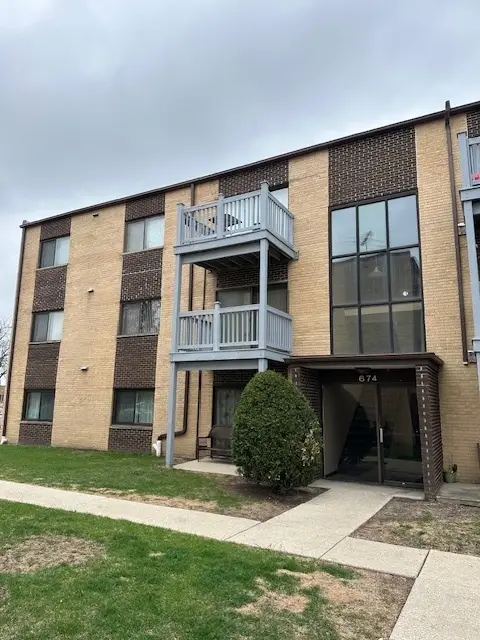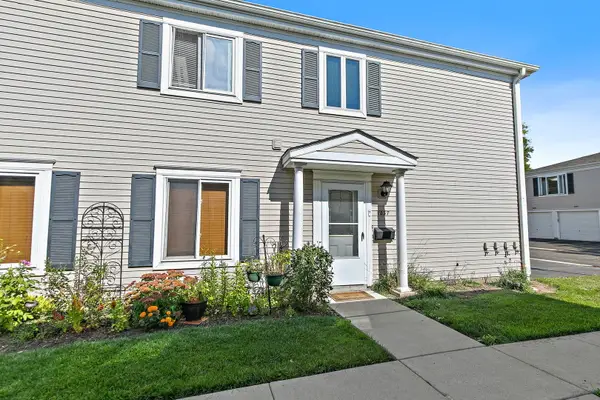300 E Marion Avenue, Prospect Heights, IL 60070
Local realty services provided by:Better Homes and Gardens Real Estate Connections
300 E Marion Avenue,Prospect Heights, IL 60070
$1,250,500
- 4 Beds
- 5 Baths
- 4,100 sq. ft.
- Single family
- Pending
Listed by:ray nicolas
Office:baird & warner
MLS#:12455108
Source:MLSNI
Price summary
- Price:$1,250,500
- Price per sq. ft.:$305
About this home
Welcome to your dream retreat! Nestled on a beautifully manicured .645 acre lot, this stunning property offers the private oasis you've been searching for. With 4 bedrooms and 4.1 bathrooms, you'll enjoy peaceful, refined living in a home that blends comfort with sophistication. Step inside to soaring ceilings, rich hardwood floors throughout, dramatic stone fireplaces, and elegant travertine details that create an open, luxurious atmosphere. A grand two-story foyer greets you, leading into a spacious living room, formal dining area, and a spectacular family room that's perfect for entertaining. The gourmet kitchen is a chef's delight, featuring classic cabinetry, granite countertops, double ovens, a wine fridge, and warm, inviting finishes. The expansive primary suite offers a serene escape with a walk-in closet, spa-like bathroom, and a private balcony overlooking the lush backyard. Upstairs you'll also find a junior suite, two additional bedrooms, and a full hall bath. The finished basement adds even more living space, including a large recreation room with a cozy stone fireplace and an additional full bath. Outside, a brick paver driveway adds to the home's curb appeal, while the beautifully landscaped, park-like yard and elegant patio provide the perfect setting for outdoor relaxation and entertaining. Enjoy a short walk to Hillcrest Lake, and a prime location near Randhurst with shopping, dining, and entertainment, and multiple golf courses. This home also offers convenient access to transportation, major freeways, and is located in the highly sought-after John Hersey High School district. If timeless elegance, privacy, and space are at the top of your list, this exceptional Prospect Heights home delivers it all.
Contact an agent
Home facts
- Year built:2004
- Listing ID #:12455108
- Added:169 day(s) ago
- Updated:October 04, 2025 at 08:02 AM
Rooms and interior
- Bedrooms:4
- Total bathrooms:5
- Full bathrooms:4
- Half bathrooms:1
- Living area:4,100 sq. ft.
Heating and cooling
- Cooling:Central Air, Zoned
- Heating:Forced Air, Natural Gas, Zoned
Structure and exterior
- Roof:Asphalt
- Year built:2004
- Building area:4,100 sq. ft.
- Lot area:0.64 Acres
Schools
- High school:John Hersey High School
- Middle school:Macarthur Middle School
Utilities
- Sewer:Public Sewer
Finances and disclosures
- Price:$1,250,500
- Price per sq. ft.:$305
- Tax amount:$22,746 (2023)
New listings near 300 E Marion Avenue
- New
 $449,999Active3 beds 3 baths1,850 sq. ft.
$449,999Active3 beds 3 baths1,850 sq. ft.212 Country Club Drive, Prospect Heights, IL 60070
MLS# 12483325Listed by: BAIRD & WARNER - New
 $249,900Active2 beds 1 baths1,100 sq. ft.
$249,900Active2 beds 1 baths1,100 sq. ft.1074 Cove Drive #141A, Prospect Heights, IL 60070
MLS# 12483964Listed by: ACHIEVE REAL ESTATE GROUP INC - New
 $175,000Active2 beds 2 baths1,000 sq. ft.
$175,000Active2 beds 2 baths1,000 sq. ft.674 Pinecrest Drive #203, Prospect Heights, IL 60070
MLS# 12485997Listed by: BARR AGENCY, INC - Open Sun, 12:30 to 2:30pmNew
 $247,000Active2 beds 1 baths1,000 sq. ft.
$247,000Active2 beds 1 baths1,000 sq. ft.1037 Cove Drive #135D, Prospect Heights, IL 60070
MLS# 12482432Listed by: BERKSHIRE HATHAWAY HOMESERVICES STARCK REAL ESTATE - Open Sun, 12 to 2pmNew
 $419,000Active2 beds 2 baths1,412 sq. ft.
$419,000Active2 beds 2 baths1,412 sq. ft.Address Withheld By Seller, Prospect Heights, IL 60070
MLS# 12468800Listed by: CHICAGOLAND BROKERS, INC. - New
 $237,000Active3 beds 2 baths1,361 sq. ft.
$237,000Active3 beds 2 baths1,361 sq. ft.820 E Old Willow Road #214, Prospect Heights, IL 60070
MLS# 12480632Listed by: BAIRD & WARNER  $998,500Active5 beds 4 baths3,017 sq. ft.
$998,500Active5 beds 4 baths3,017 sq. ft.307 Anne Court, Prospect Heights, IL 60070
MLS# 12477299Listed by: BAIRD & WARNER $475,000Active5 beds 3 baths
$475,000Active5 beds 3 baths11 W Palatine Road, Prospect Heights, IL 60070
MLS# 12473559Listed by: REAL PEOPLE REALTY INC $450,000Pending3 beds 2 baths2,066 sq. ft.
$450,000Pending3 beds 2 baths2,066 sq. ft.9 Kenneth Avenue, Prospect Heights, IL 60070
MLS# 12472647Listed by: @PROPERTIES CHRISTIE'S INTERNATIONAL REAL ESTATE- Open Sat, 11am to 1pm
 $154,900Active2 beds 1 baths900 sq. ft.
$154,900Active2 beds 1 baths900 sq. ft.870 E Old Willow Road #150, Prospect Heights, IL 60070
MLS# 12476221Listed by: GRANDVIEW REALTY, LLC
