414 Hillcrest Drive, Prospect Heights, IL 60070
Local realty services provided by:Better Homes and Gardens Real Estate Connections
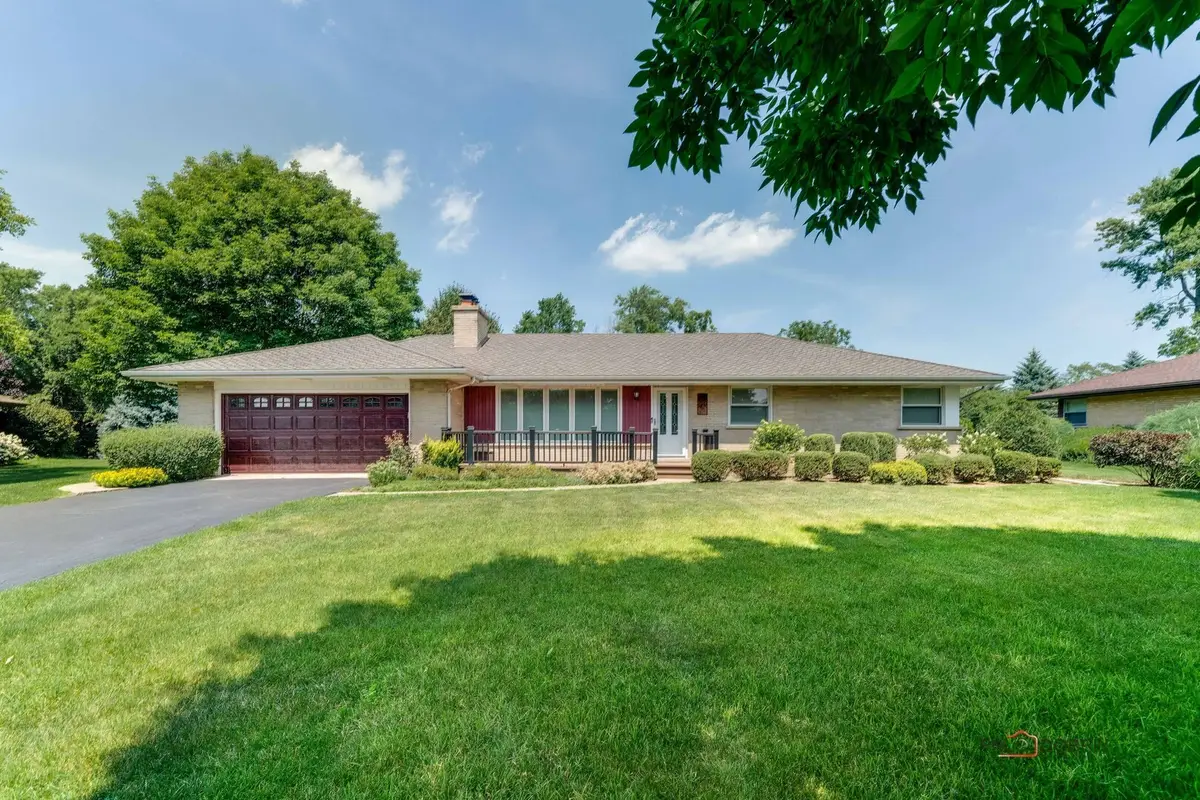
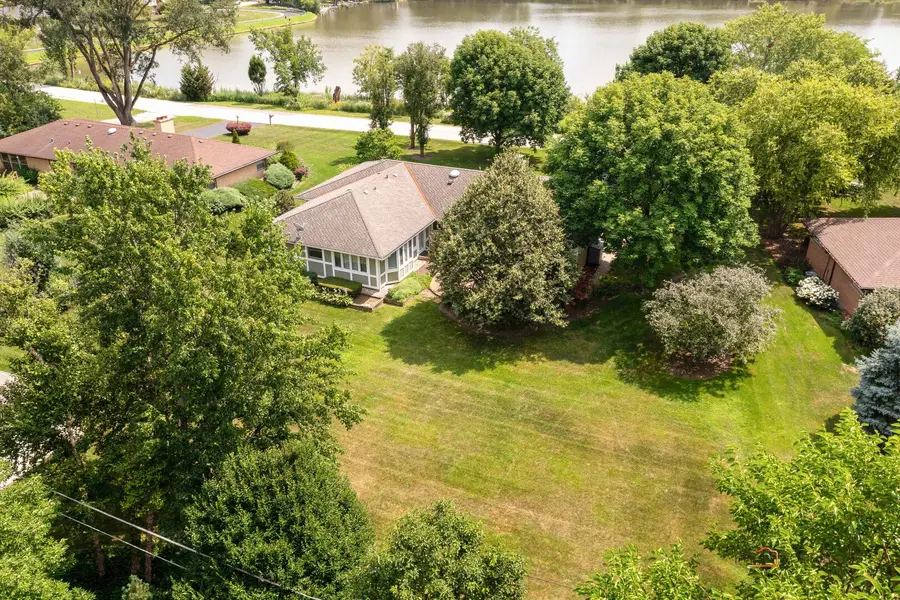
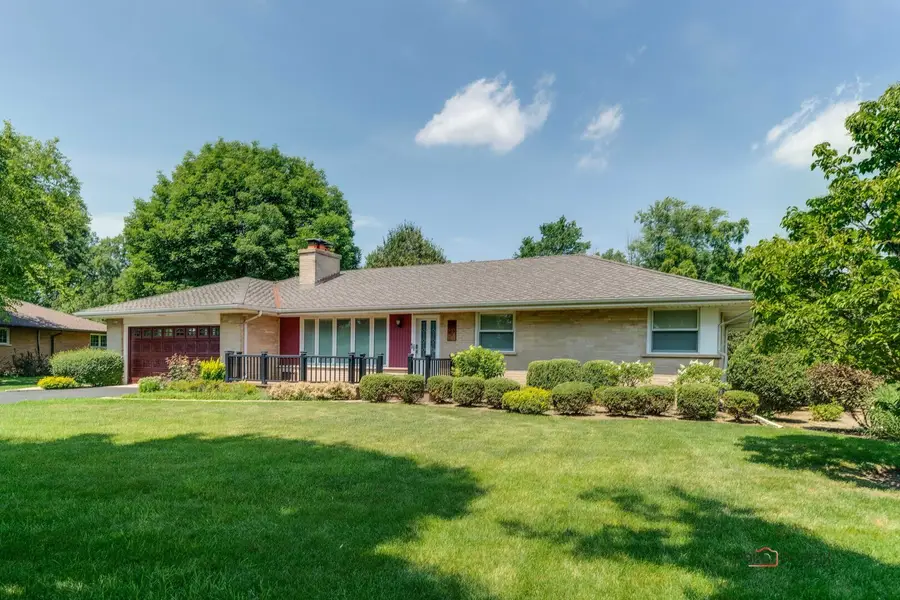
414 Hillcrest Drive,Prospect Heights, IL 60070
$600,000
- 3 Beds
- 3 Baths
- 2,244 sq. ft.
- Single family
- Pending
Listed by:catherine peterie
Office:homesmart connect llc.
MLS#:12434081
Source:MLSNI
Price summary
- Price:$600,000
- Price per sq. ft.:$267.38
About this home
Welcome to your dream home! This beautiful 3-bedroom, 3-bath ranch offers an abundance of natural light and picturesque views from every room. Master bedroom has a tandem room with a closet that would allow for an office, nursery or even a home gym. Nestled on a large, serene lot with a park-like setting, this home is a perfect retreat from the hustle and bustle of everyday life. Conveniently located close to numerous amenities, this home features a recently updated smart climate control system with zoned heating and cooling for maximum efficiency. The spacious living areas are complemented by large windows that flood the home with natural light, creating a warm and inviting atmosphere. Enjoy breathtaking lake views from the comfort of your living room or while relaxing on the patio. For hobbyists, the exquisite 12 x 16 heated shed provides the perfect space for your projects year-round. Additionally, the closets are equipped with top-of-the-line organizers from California Closets, ensuring ample storage and organization. Don't miss the opportunity to make this stunning home yours. Schedule a viewing today and experience the perfect blend of comfort, convenience, and natural beauty.
Contact an agent
Home facts
- Year built:1959
- Listing Id #:12434081
- Added:13 day(s) ago
- Updated:August 13, 2025 at 07:45 AM
Rooms and interior
- Bedrooms:3
- Total bathrooms:3
- Full bathrooms:3
- Living area:2,244 sq. ft.
Heating and cooling
- Cooling:Central Air
- Heating:Baseboard
Structure and exterior
- Year built:1959
- Building area:2,244 sq. ft.
- Lot area:0.57 Acres
Utilities
- Sewer:Public Sewer
Finances and disclosures
- Price:$600,000
- Price per sq. ft.:$267.38
- Tax amount:$10,327 (2023)
New listings near 414 Hillcrest Drive
- New
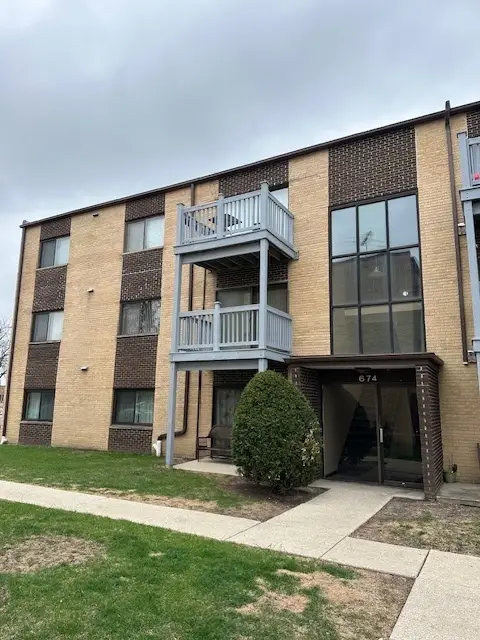 $179,000Active2 beds 2 baths1,000 sq. ft.
$179,000Active2 beds 2 baths1,000 sq. ft.674 Pinecrest Drive #203, Prospect Heights, IL 60070
MLS# 12445180Listed by: BARR AGENCY, INC - New
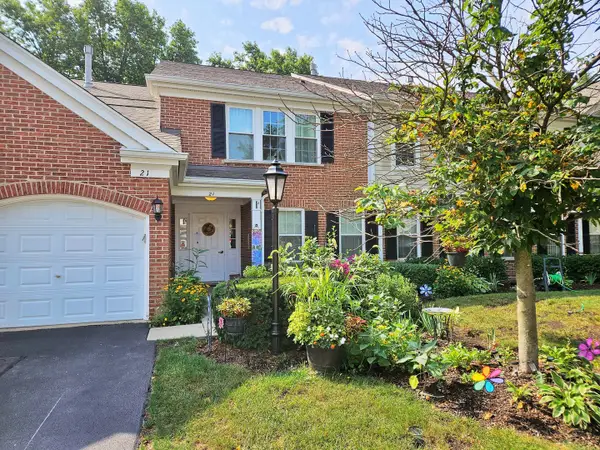 $349,000Active2 beds 2 baths1,365 sq. ft.
$349,000Active2 beds 2 baths1,365 sq. ft.21 Rob Roy Lane #D, Prospect Heights, IL 60070
MLS# 12441998Listed by: BERKSHIRE HATHAWAY HOMESERVICES STARCK REAL ESTATE - New
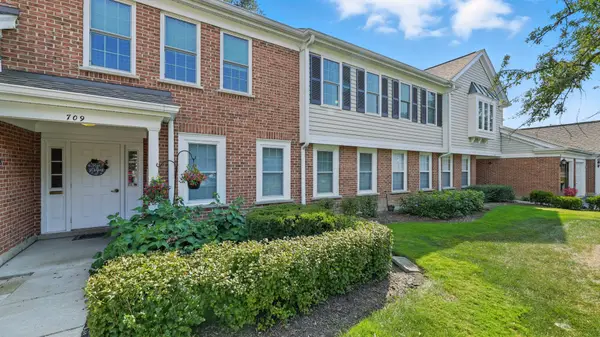 $324,900Active3 beds 2 baths1,584 sq. ft.
$324,900Active3 beds 2 baths1,584 sq. ft.709 Burr Oak Lane, Prospect Heights, IL 60070
MLS# 12441056Listed by: COLDWELL BANKER REALTY 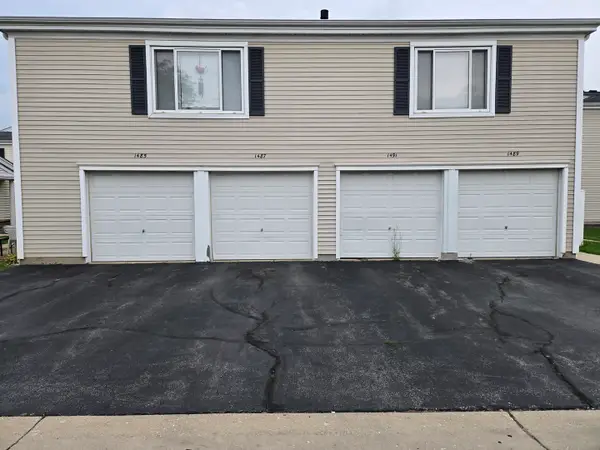 $250,000Pending2 beds 1 baths1,000 sq. ft.
$250,000Pending2 beds 1 baths1,000 sq. ft.1491 Quaker Lane #116B, Prospect Heights, IL 60070
MLS# 12432869Listed by: NET 1 REAL ESTATE, CORP. $200,000Pending2 beds 1 baths1,000 sq. ft.
$200,000Pending2 beds 1 baths1,000 sq. ft.1072 Cove Drive, Prospect Heights, IL 60070
MLS# 12442103Listed by: MY CASA REALTY CORP.- New
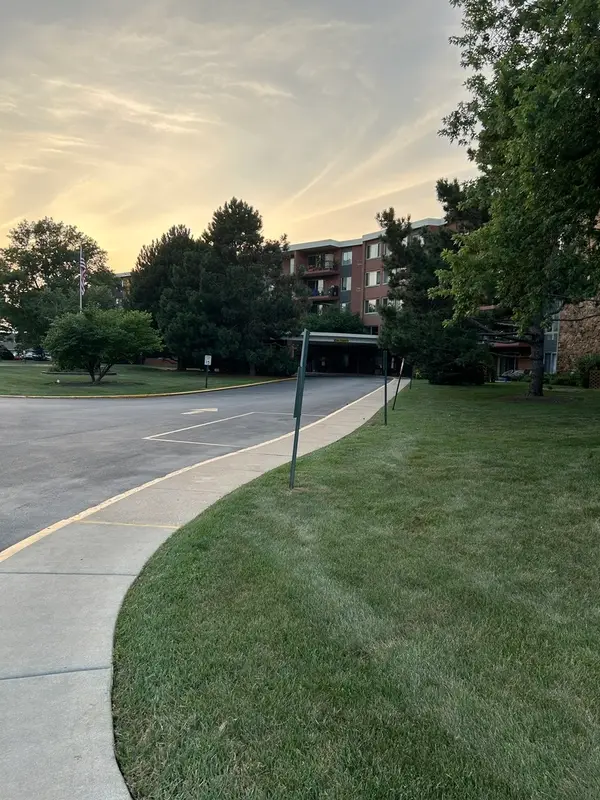 $237,700Active2 beds 2 baths
$237,700Active2 beds 2 baths16 E Old Willow Road #405s, Prospect Heights, IL 60070
MLS# 12441523Listed by: SUNRISE REALTY ASSOCIATES, LTD - New
 $450,000Active3 beds 2 baths1,726 sq. ft.
$450,000Active3 beds 2 baths1,726 sq. ft.1504 E Olive Street, Arlington Heights, IL 60004
MLS# 12441158Listed by: BERKSHIRE HATHAWAY HOMESERVICES STARCK REAL ESTATE - New
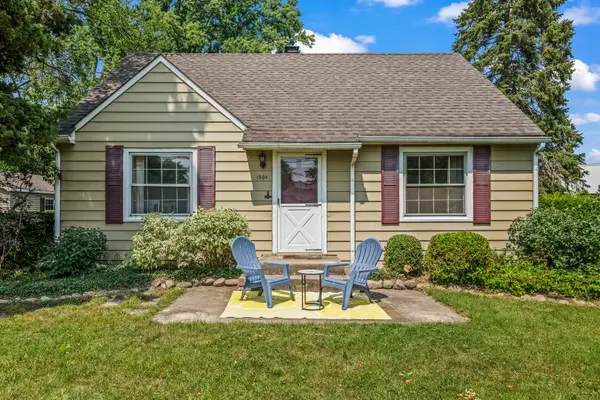 $450,000Active0.76 Acres
$450,000Active0.76 Acres1504 E Olive Street, Arlington Heights, IL 60004
MLS# 12441992Listed by: BERKSHIRE HATHAWAY HOMESERVICES STARCK REAL ESTATE - New
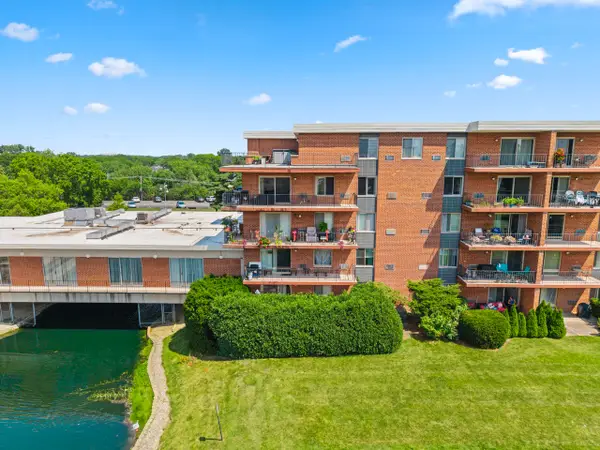 $269,000Active2 beds 2 baths1,200 sq. ft.
$269,000Active2 beds 2 baths1,200 sq. ft.16 E Old Willow Road #424S, Prospect Heights, IL 60070
MLS# 12429157Listed by: EXP REALTY - GENEVA 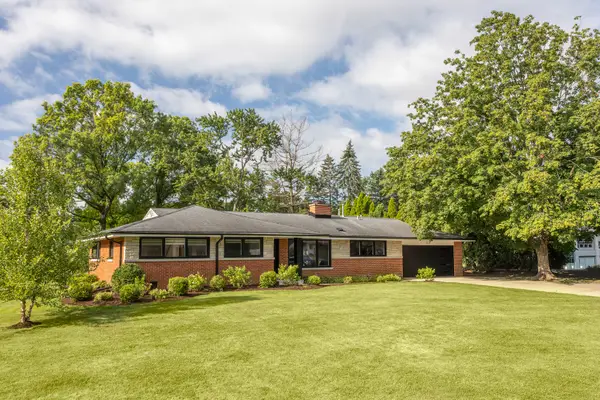 $774,900Pending4 beds 2 baths2,263 sq. ft.
$774,900Pending4 beds 2 baths2,263 sq. ft.201 Viola Lane, Prospect Heights, IL 60070
MLS# 12438544Listed by: 24 HOUR REAL ESTATE LLC
