457 Sutherland Lane, Prospect Heights, IL 60070
Local realty services provided by:Better Homes and Gardens Real Estate Connections
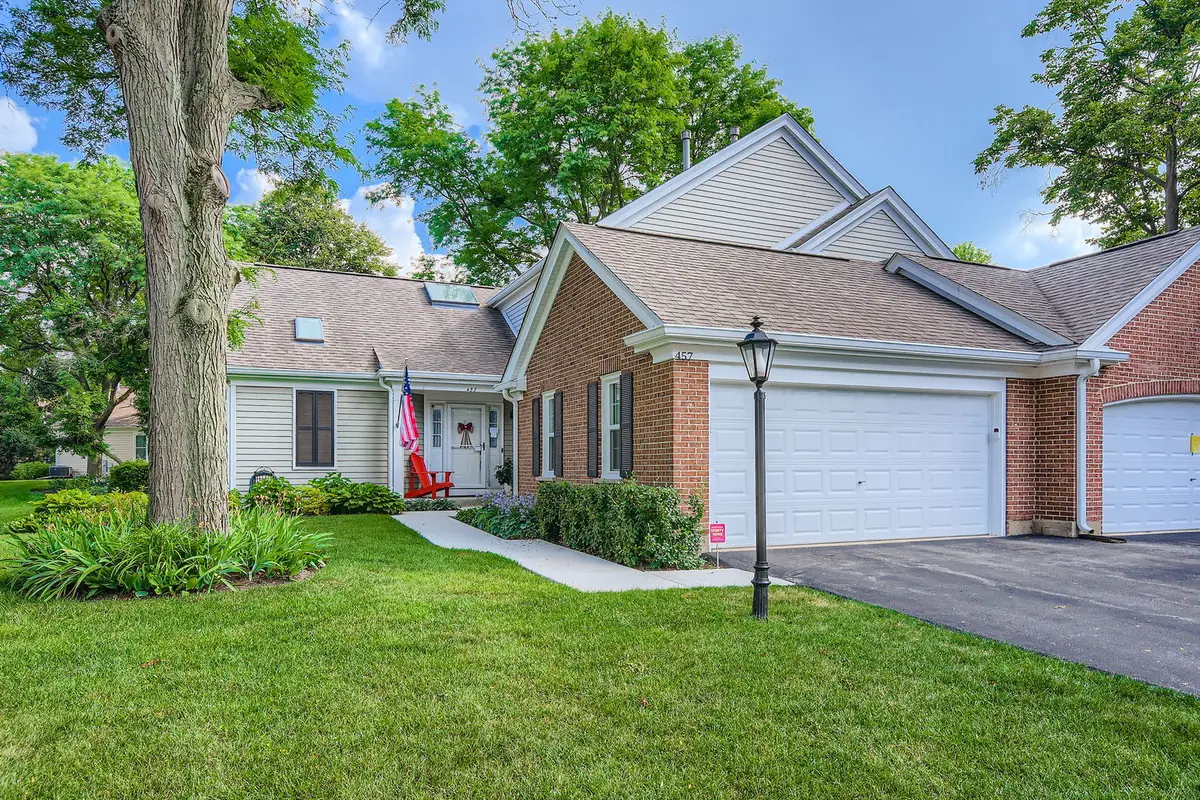
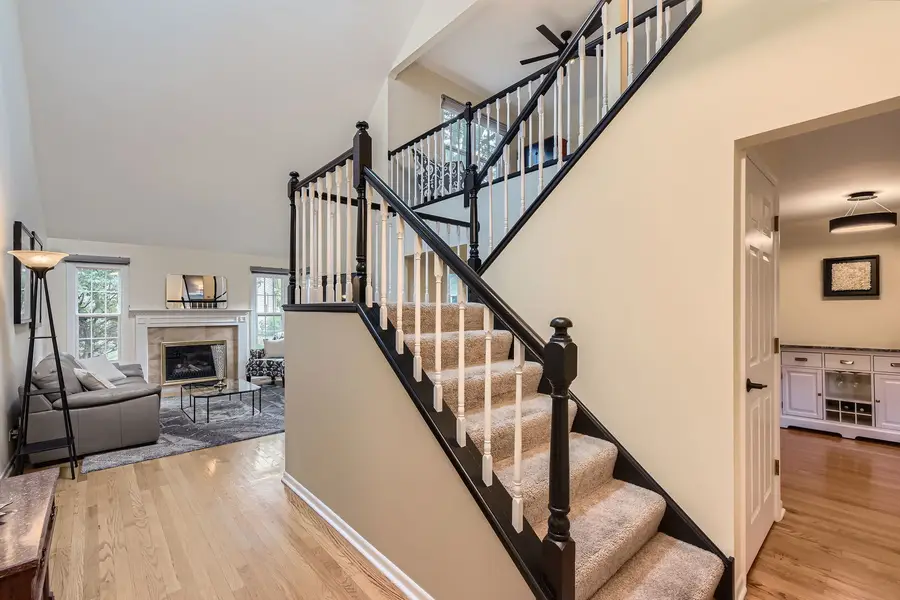
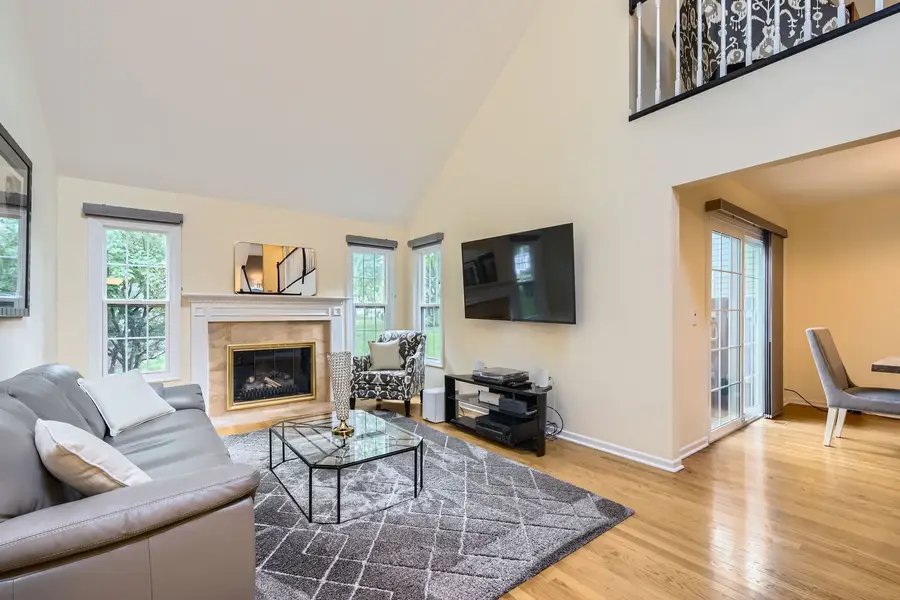
Listed by:terri hunt
Office:re/max suburban
MLS#:12421954
Source:MLSNI
Price summary
- Price:$489,900
- Price per sq. ft.:$302.41
- Monthly HOA dues:$620
About this home
WELCOME TO YOUR DREAMS! Never Before and Never Again will you find a home so spectacular! Out of the pages of your favorite Design Magazine, this home is impeccably maintained and exceptionally updated in Rob Roy Country Club Village! No expense has been spared in upgrades and updates! You'll be captivated from the moment you enter this Unique and Dramatic Open Floor Plan home! Premium End Unit Duplex W/gorgeous lot & lovely landscaping. Impressive Foyer W/Hardwood Floors & Skylight between Foyer & Living Room! Dazzling 2-Story Living Room W/Vaulted Ceilings, Hardwood Flooring and Cozy Gas Log Fireplace W/Custom Doors & Surround. Large Formal Size Dining Room W/Hardwood Floors & Updated Patio Doors (2020), leading to patio and lovely private yard. Absolutely Stunning Updated Kitchen W/Hardwood Floors, Custom Cabinets, Quartz Counters, Glass Backsplash, Oversized Sink and Full Size Pantry. Separate Eating Area/Breakfast Room/Den Area W/Hardwood Flooring & Moveable Island (negotiable to purchase) 1st Floor Powder Room has been completely and elegantly updated W/Custom Vanity, beautiful flooring & Custom Mirror. Conveniently located 1st Floor Master Bedroom W/newer neutral carpeting, ceiling fan, dual closets w/Elfa shelving and private ultra updated bath. Spectacular Completely Updated Master Bath is Custom Designed and Tremendously Updated W/Custom Corner Shower, Quartz Counters, Porcelain Tiles, Skylight W/Electric blinds, Heated Floors, Double Sinks and Linen Closet W/Built-In Hampers. The 2nd Level includes secluded 2nd bedroom w/ neutral carpeting, ceiling fan and large closet w/elfa shelving. 2nd Level Large Loft w/ plush neutral carpeting overlooks the Living Room and makes a great office area, guest area or recreation area, etc. The Full Upper Level Bath has been impressively & completely updated T/O w/Custom Vanity, Luxury Vinyl Flooring, Ceramic Surround Shower and Quartz Counter. Additional Updates Includes - Updated Windows T/O - 2020, All high end Custom Windows Treatments, T/O, Updated Railings, Custom Updated Lighting T/O, Furnace W/Humidifier - ( 2019), etc. Large Laundry Room/Utility Room includes Washer & Dryer (2020) & Extra Storage. Finished Garage has a large storage closet, attic storage and garage refrigerator (included) Huge Cemented Crawlspace is perfect for additional storage. This Light, Bright, Elegant and Spectacular Home is absolutely outstanding in every way!!!
Contact an agent
Home facts
- Year built:1986
- Listing Id #:12421954
- Added:28 day(s) ago
- Updated:August 13, 2025 at 07:39 AM
Rooms and interior
- Bedrooms:2
- Total bathrooms:3
- Full bathrooms:2
- Half bathrooms:1
- Living area:1,620 sq. ft.
Heating and cooling
- Cooling:Central Air
- Heating:Natural Gas
Structure and exterior
- Roof:Asphalt
- Year built:1986
- Building area:1,620 sq. ft.
Schools
- High school:John Hersey High School
- Middle school:River Trails Middle School
- Elementary school:Euclid Elementary School
Utilities
- Water:Lake Michigan, Public
- Sewer:Public Sewer
Finances and disclosures
- Price:$489,900
- Price per sq. ft.:$302.41
- Tax amount:$7,706 (2023)
New listings near 457 Sutherland Lane
- New
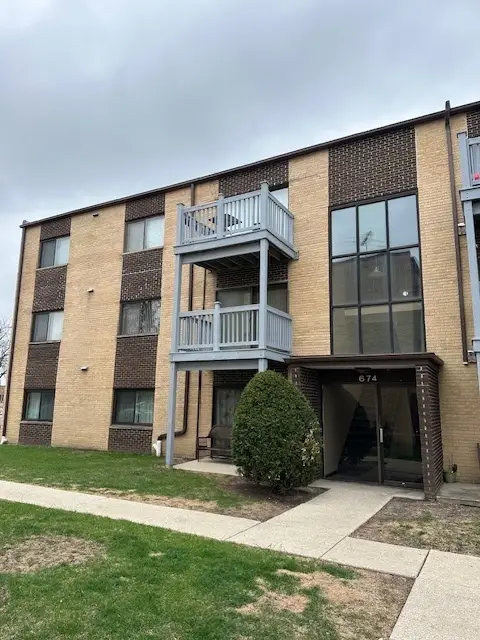 $179,000Active2 beds 2 baths1,000 sq. ft.
$179,000Active2 beds 2 baths1,000 sq. ft.674 Pinecrest Drive #203, Prospect Heights, IL 60070
MLS# 12445180Listed by: BARR AGENCY, INC - New
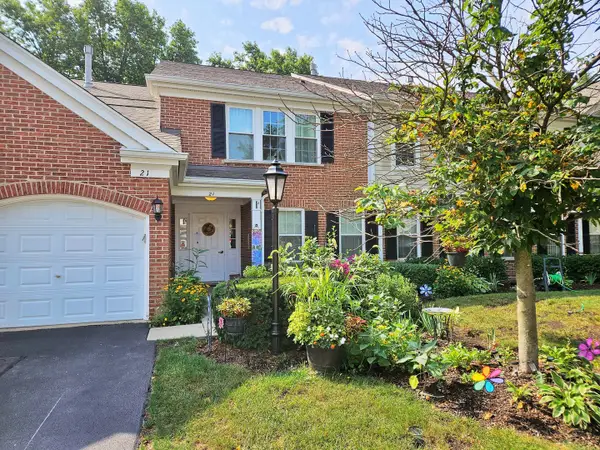 $349,000Active2 beds 2 baths1,365 sq. ft.
$349,000Active2 beds 2 baths1,365 sq. ft.21 Rob Roy Lane #D, Prospect Heights, IL 60070
MLS# 12441998Listed by: BERKSHIRE HATHAWAY HOMESERVICES STARCK REAL ESTATE - New
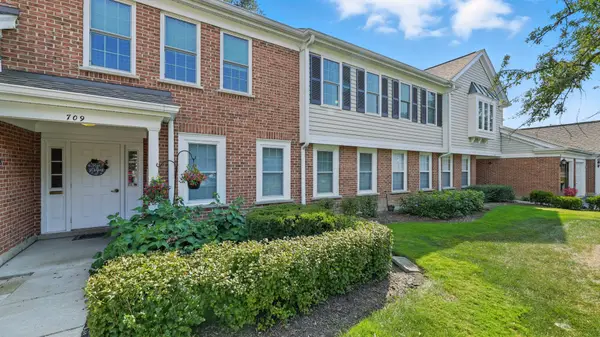 $324,900Active3 beds 2 baths1,584 sq. ft.
$324,900Active3 beds 2 baths1,584 sq. ft.709 Burr Oak Lane, Prospect Heights, IL 60070
MLS# 12441056Listed by: COLDWELL BANKER REALTY 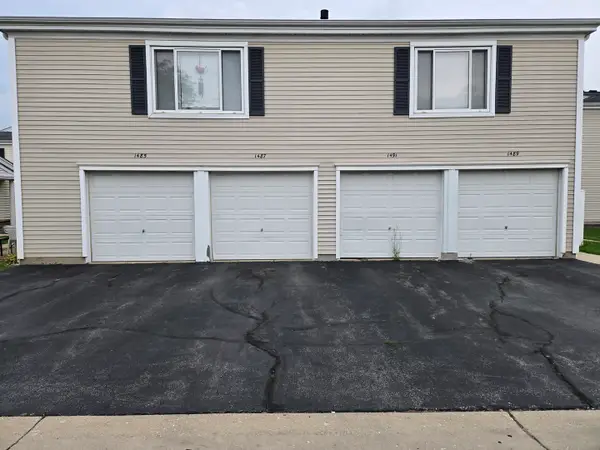 $250,000Pending2 beds 1 baths1,000 sq. ft.
$250,000Pending2 beds 1 baths1,000 sq. ft.1491 Quaker Lane #116B, Prospect Heights, IL 60070
MLS# 12432869Listed by: NET 1 REAL ESTATE, CORP. $200,000Pending2 beds 1 baths1,000 sq. ft.
$200,000Pending2 beds 1 baths1,000 sq. ft.1072 Cove Drive, Prospect Heights, IL 60070
MLS# 12442103Listed by: MY CASA REALTY CORP.- New
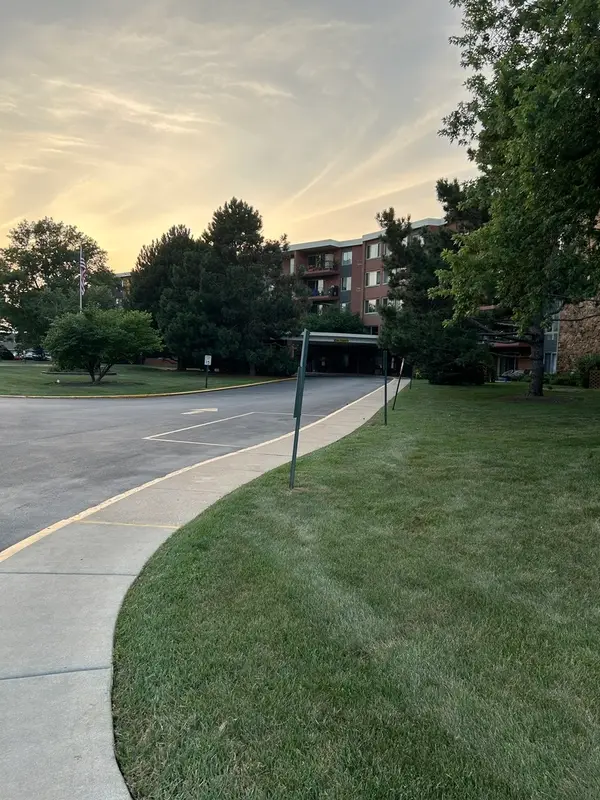 $237,700Active2 beds 2 baths
$237,700Active2 beds 2 baths16 E Old Willow Road #405s, Prospect Heights, IL 60070
MLS# 12441523Listed by: SUNRISE REALTY ASSOCIATES, LTD - New
 $450,000Active3 beds 2 baths1,726 sq. ft.
$450,000Active3 beds 2 baths1,726 sq. ft.1504 E Olive Street, Arlington Heights, IL 60004
MLS# 12441158Listed by: BERKSHIRE HATHAWAY HOMESERVICES STARCK REAL ESTATE - New
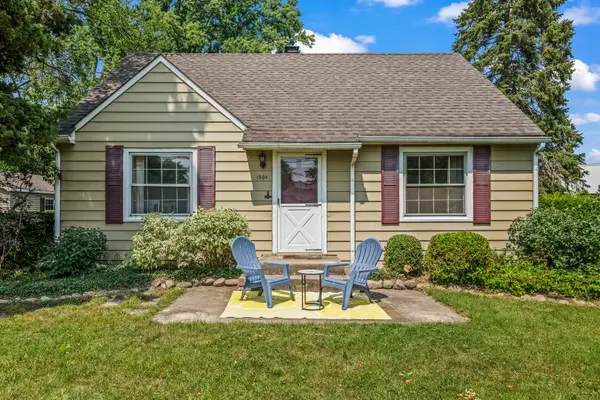 $450,000Active0.76 Acres
$450,000Active0.76 Acres1504 E Olive Street, Arlington Heights, IL 60004
MLS# 12441992Listed by: BERKSHIRE HATHAWAY HOMESERVICES STARCK REAL ESTATE - New
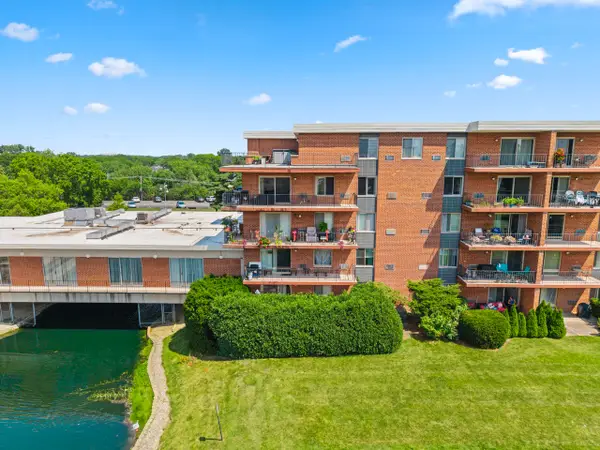 $269,000Active2 beds 2 baths1,200 sq. ft.
$269,000Active2 beds 2 baths1,200 sq. ft.16 E Old Willow Road #424S, Prospect Heights, IL 60070
MLS# 12429157Listed by: EXP REALTY - GENEVA 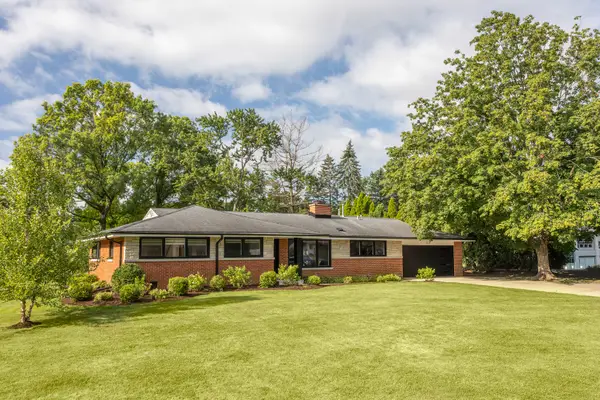 $774,900Pending4 beds 2 baths2,263 sq. ft.
$774,900Pending4 beds 2 baths2,263 sq. ft.201 Viola Lane, Prospect Heights, IL 60070
MLS# 12438544Listed by: 24 HOUR REAL ESTATE LLC
