500 Aberdeen Lane #C, Prospect Heights, IL 60070
Local realty services provided by:Better Homes and Gardens Real Estate Connections
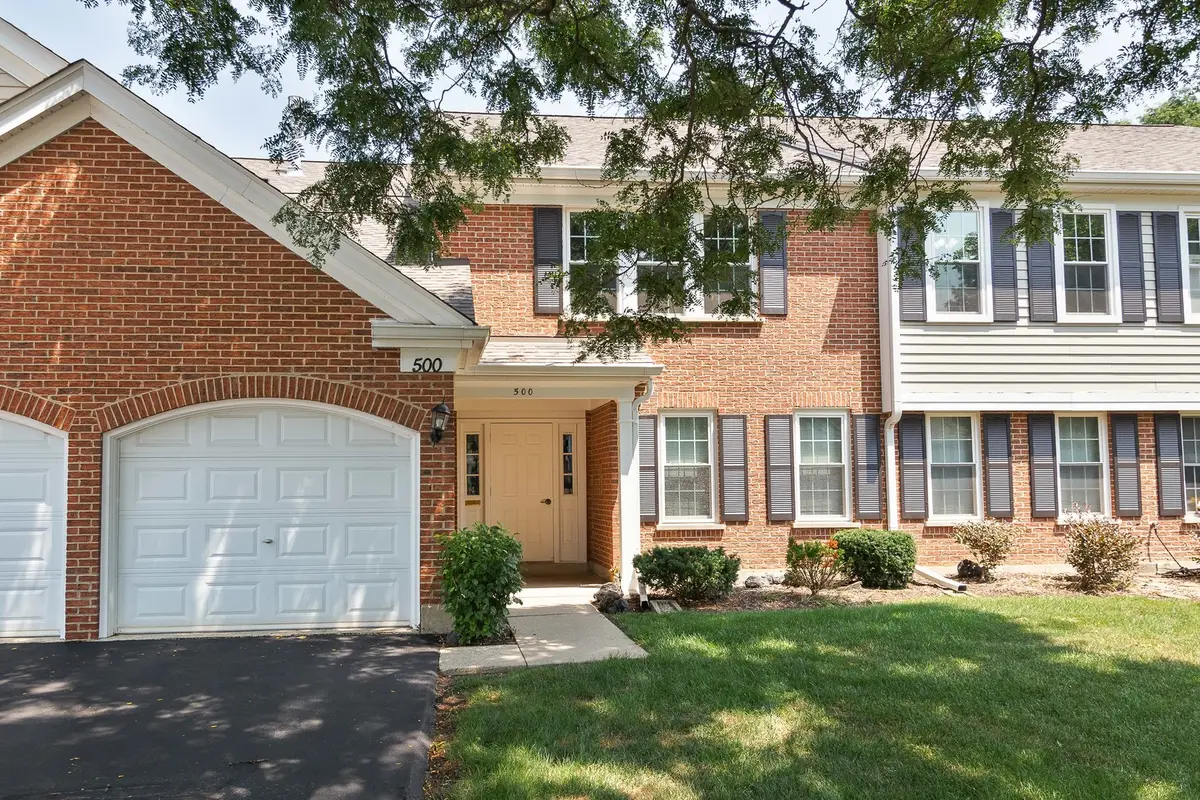
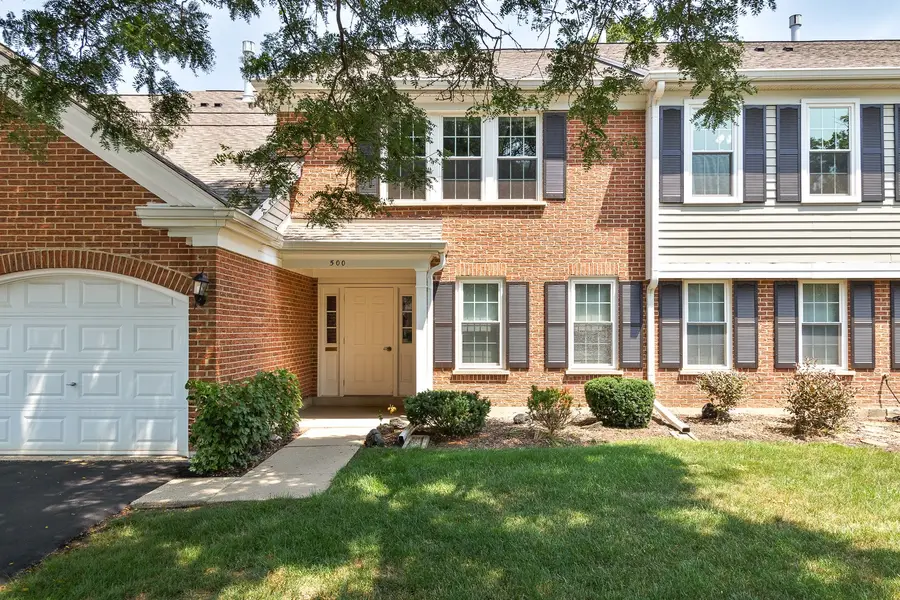
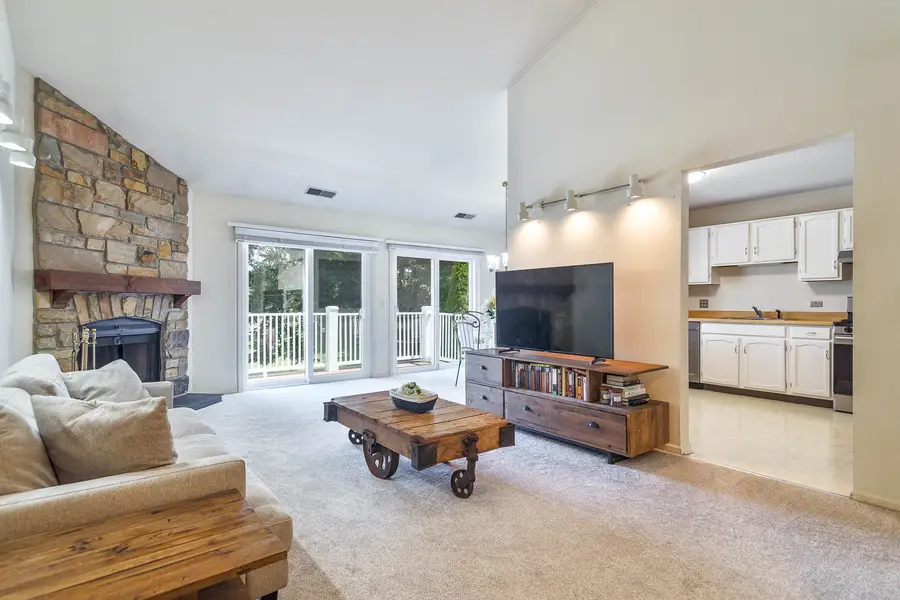
500 Aberdeen Lane #C,Prospect Heights, IL 60070
$325,000
- 2 Beds
- 2 Baths
- 1,330 sq. ft.
- Condominium
- Pending
Listed by:lala mahoney
Office:jameson sotheby's international realty
MLS#:12426187
Source:MLSNI
Price summary
- Price:$325,000
- Price per sq. ft.:$244.36
- Monthly HOA dues:$416
About this home
Welcome to resort-style living in the highly sought-after Rob Roy Country Club Village! This stunning 2-bedroom, 2-bathroom condo offers a perfect blend of comfort, convenience, and lifestyle. Step inside to be greeted by soaring vaulted ceilings and an abundance of natural light flooding through the brand-new patio doors in the living room. Enjoy your morning coffee or an evening glass of wine on your private balcony, surrounded by serene views. The open layout is designed for easy living, complemented by the convenience of in-unit laundry and an attached 1-car garage with guest parking available. Living in Rob Roy means access to a vibrant community and endless amenities, including: Four tennis courts, two swimming pools, bocce and pickleball courts A scenic walking trail and a 9-hole golf course A clubhouse offering year-round social activities-from craft clubs and exercise programs to games and golf leagues Winter brings even more fun with cross-country skiing on the community trails! Located in the top-rated School District 214 and just minutes from shopping, restaurants, parks, and more, this condo truly checks all the boxes. Don't miss this rare opportunity to enjoy a resort-style lifestyle in the prestigious Rob Roy Country Club Village.
Contact an agent
Home facts
- Year built:1986
- Listing Id #:12426187
- Added:21 day(s) ago
- Updated:August 13, 2025 at 07:45 AM
Rooms and interior
- Bedrooms:2
- Total bathrooms:2
- Full bathrooms:2
- Living area:1,330 sq. ft.
Heating and cooling
- Cooling:Central Air
- Heating:Forced Air, Natural Gas
Structure and exterior
- Roof:Asphalt
- Year built:1986
- Building area:1,330 sq. ft.
Schools
- High school:John Hersey High School
- Middle school:River Trails Middle School
- Elementary school:Euclid Elementary School
Utilities
- Water:Public
- Sewer:Public Sewer
Finances and disclosures
- Price:$325,000
- Price per sq. ft.:$244.36
- Tax amount:$4,449 (2023)
New listings near 500 Aberdeen Lane #C
- New
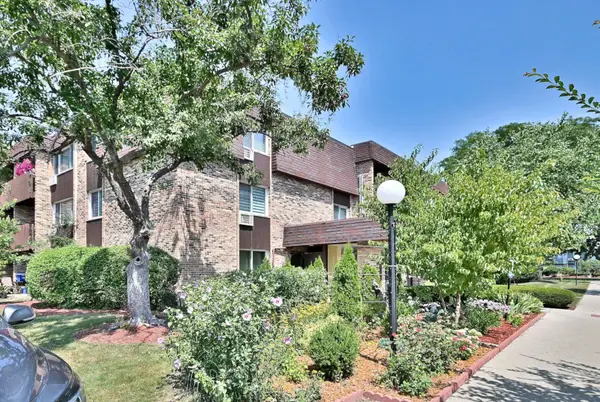 $214,900Active2 beds 2 baths1,000 sq. ft.
$214,900Active2 beds 2 baths1,000 sq. ft.910 E Old Willow Road #310, Prospect Heights, IL 60070
MLS# 12446608Listed by: LEADER REALTY, INC. - New
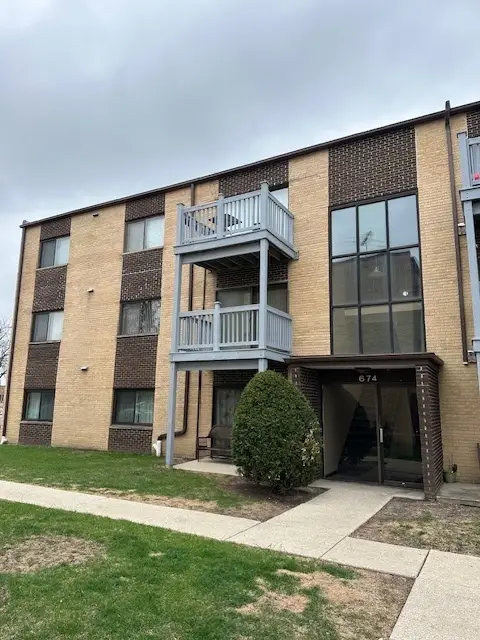 $179,000Active2 beds 2 baths1,000 sq. ft.
$179,000Active2 beds 2 baths1,000 sq. ft.674 Pinecrest Drive #203, Prospect Heights, IL 60070
MLS# 12445180Listed by: BARR AGENCY, INC - New
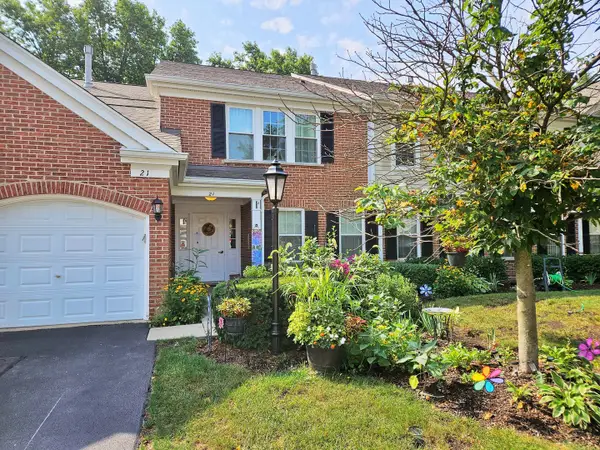 $349,000Active2 beds 2 baths1,365 sq. ft.
$349,000Active2 beds 2 baths1,365 sq. ft.21 Rob Roy Lane #D, Prospect Heights, IL 60070
MLS# 12441998Listed by: BERKSHIRE HATHAWAY HOMESERVICES STARCK REAL ESTATE - New
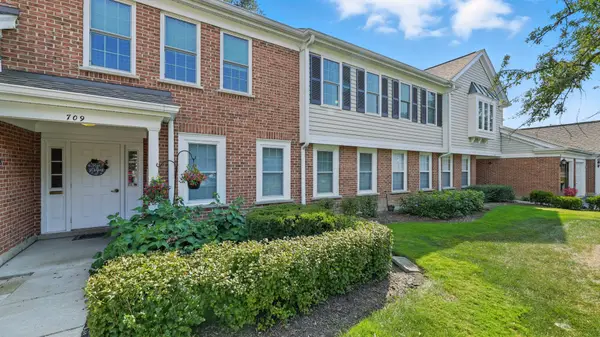 $324,900Active3 beds 2 baths1,584 sq. ft.
$324,900Active3 beds 2 baths1,584 sq. ft.709 Burr Oak Lane, Prospect Heights, IL 60070
MLS# 12441056Listed by: COLDWELL BANKER REALTY 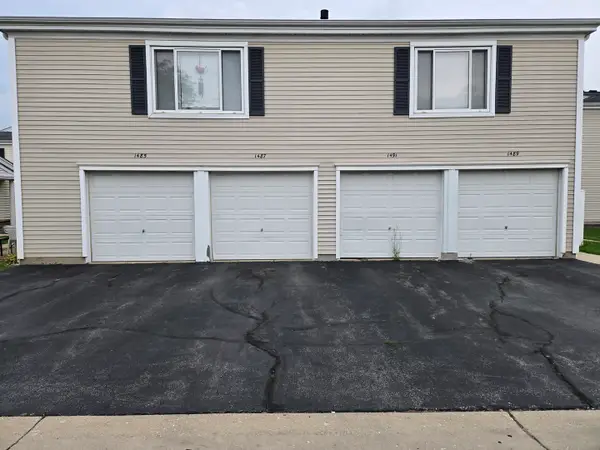 $250,000Pending2 beds 1 baths1,000 sq. ft.
$250,000Pending2 beds 1 baths1,000 sq. ft.1491 Quaker Lane #116B, Prospect Heights, IL 60070
MLS# 12432869Listed by: NET 1 REAL ESTATE, CORP. $200,000Pending2 beds 1 baths1,000 sq. ft.
$200,000Pending2 beds 1 baths1,000 sq. ft.1072 Cove Drive, Prospect Heights, IL 60070
MLS# 12442103Listed by: MY CASA REALTY CORP.- New
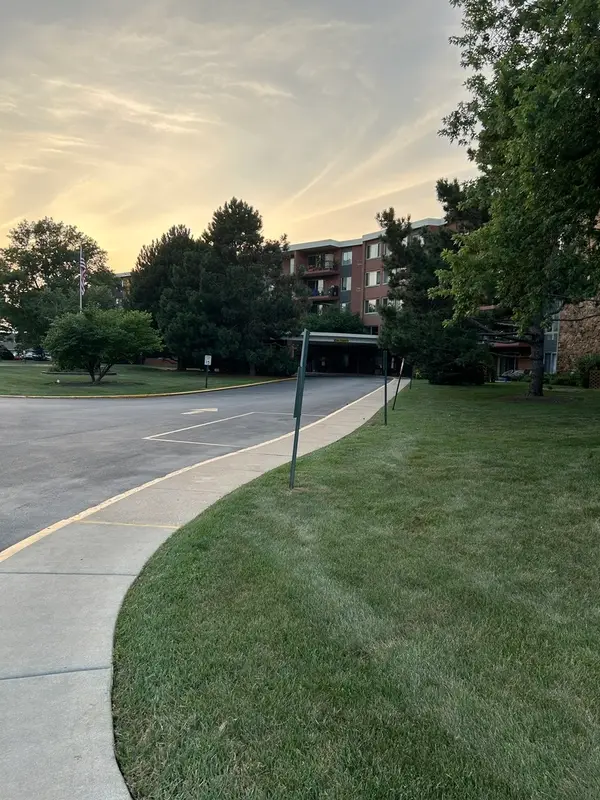 $237,700Active2 beds 2 baths
$237,700Active2 beds 2 baths16 E Old Willow Road #405s, Prospect Heights, IL 60070
MLS# 12441523Listed by: SUNRISE REALTY ASSOCIATES, LTD - Open Sun, 1 to 3pmNew
 $450,000Active3 beds 2 baths1,726 sq. ft.
$450,000Active3 beds 2 baths1,726 sq. ft.1504 E Olive Street, Arlington Heights, IL 60004
MLS# 12441158Listed by: BERKSHIRE HATHAWAY HOMESERVICES STARCK REAL ESTATE - Open Sun, 1 to 3pmNew
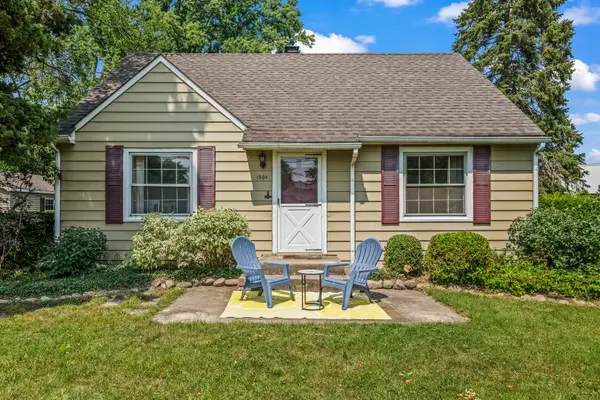 $450,000Active0.76 Acres
$450,000Active0.76 Acres1504 E Olive Street, Arlington Heights, IL 60004
MLS# 12441992Listed by: BERKSHIRE HATHAWAY HOMESERVICES STARCK REAL ESTATE - New
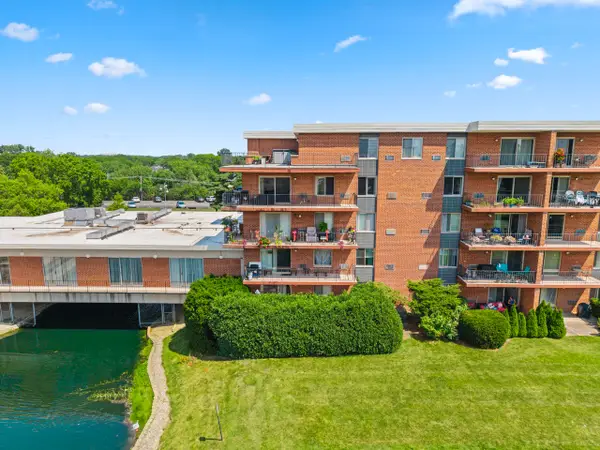 $269,000Active2 beds 2 baths1,200 sq. ft.
$269,000Active2 beds 2 baths1,200 sq. ft.16 E Old Willow Road #424S, Prospect Heights, IL 60070
MLS# 12429157Listed by: EXP REALTY - GENEVA
