502 Nawata Place, Prospect Heights, IL 60070
Local realty services provided by:Better Homes and Gardens Real Estate Connections
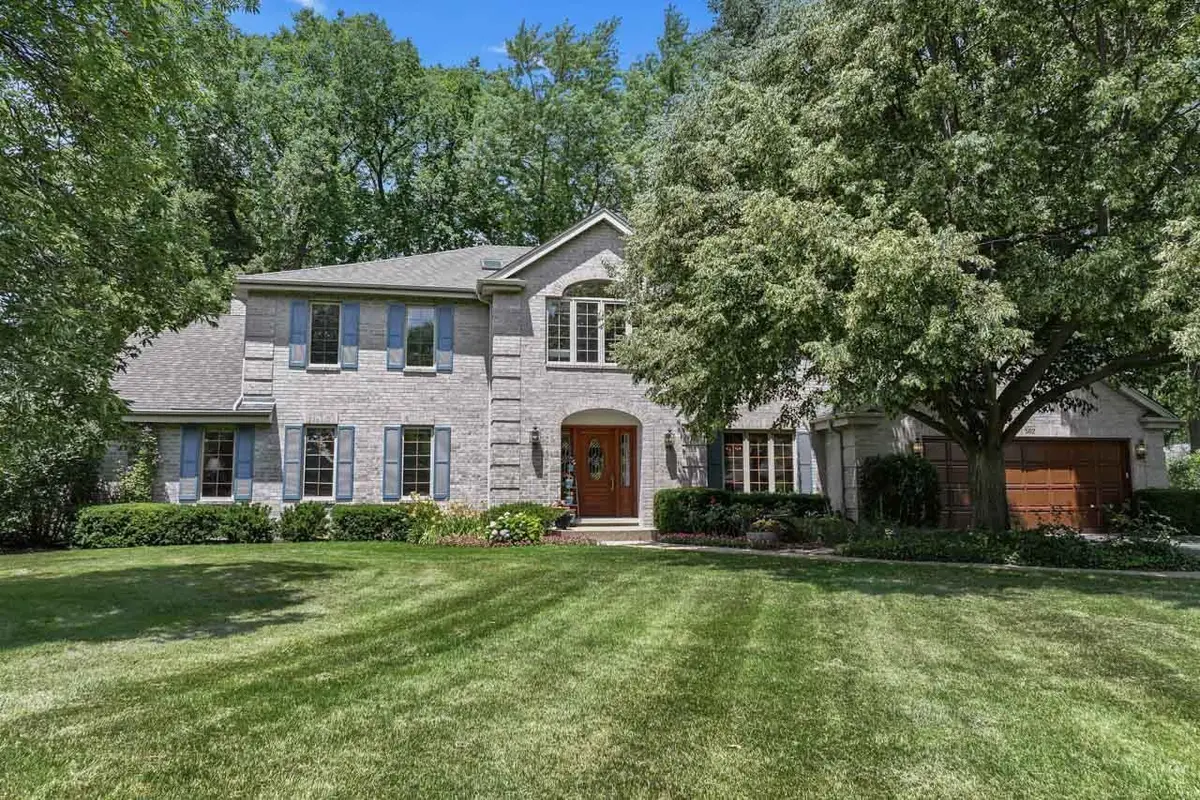

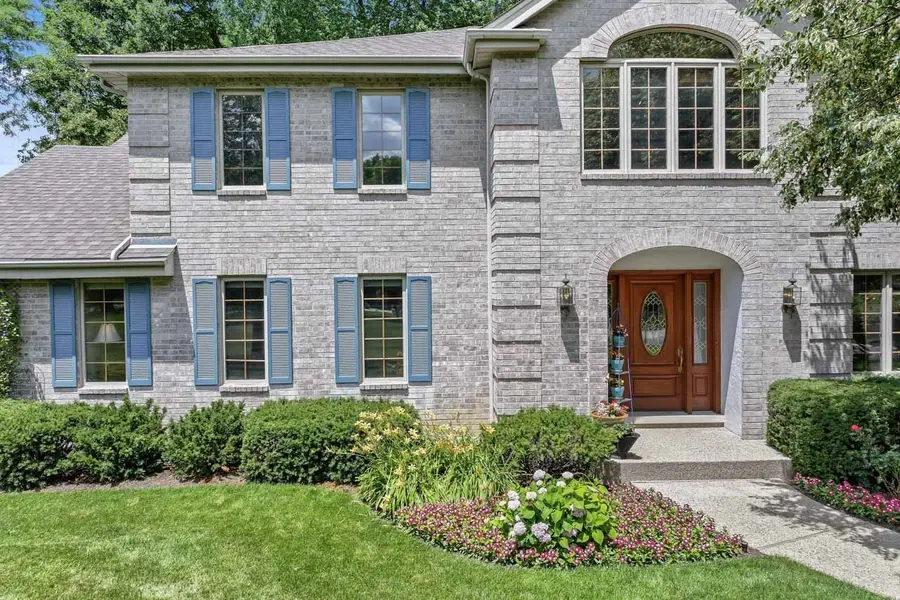
Listed by:thomas zander
Office:berkshire hathaway homeservices starck real estate
MLS#:12409333
Source:MLSNI
Price summary
- Price:$949,900
- Price per sq. ft.:$195.05
About this home
Your Castle Awaits! Prepare to be captivated by this stately 5-bedroom, 5 1/2-bath estate nestled on a quiet cul-de-sac and set on an expansive, nearly 3/4-acre lot (.71 acres). The large foyer leads to the adjoining kitchen, sunroom and great room complete with a dramatic cathedral ceiling and a cozy fireplace centerpiece. The main level features a luxurious primary suite with a spa-inspired, newly remodeled bath-heated floors, a soaking tub, and a separate glass-enclosed shower create a private sanctuary. A second main-level bedroom with its own ensuite bath and private entrance makes the ideal guest suite, in-law suite or home office. You'll also love the convenience of the first-floor laundry room off the kitchen. On the second floor you will find three generous bedrooms, two full baths, and a light-filled library-perfect for reading, remote work, or quiet reflection. The spacious finished basement is immense and ready for anything-movie nights, entertaining at the custom wet bar, working from the dedicated office, or simply storing your treasures in the vast storage areas. A full bathroom completes the lower level. A 2-car attached garage with a staircase to the basement for easy access. This majestic residence offers the privacy, space, and solitude you've been searching for. Close to schools, major thoroughfares, shopping and dining options.
Contact an agent
Home facts
- Year built:1992
- Listing Id #:12409333
- Added:36 day(s) ago
- Updated:August 13, 2025 at 07:39 AM
Rooms and interior
- Bedrooms:5
- Total bathrooms:6
- Full bathrooms:5
- Half bathrooms:1
- Living area:4,870 sq. ft.
Heating and cooling
- Cooling:Central Air, Zoned
- Heating:Forced Air, Natural Gas
Structure and exterior
- Roof:Asphalt
- Year built:1992
- Building area:4,870 sq. ft.
- Lot area:0.71 Acres
Schools
- High school:John Hersey High School
- Middle school:Macarthur Middle School
- Elementary school:Dwight D Eisenhower Elementary S
Utilities
- Sewer:Public Sewer
Finances and disclosures
- Price:$949,900
- Price per sq. ft.:$195.05
- Tax amount:$17,745 (2023)
New listings near 502 Nawata Place
- New
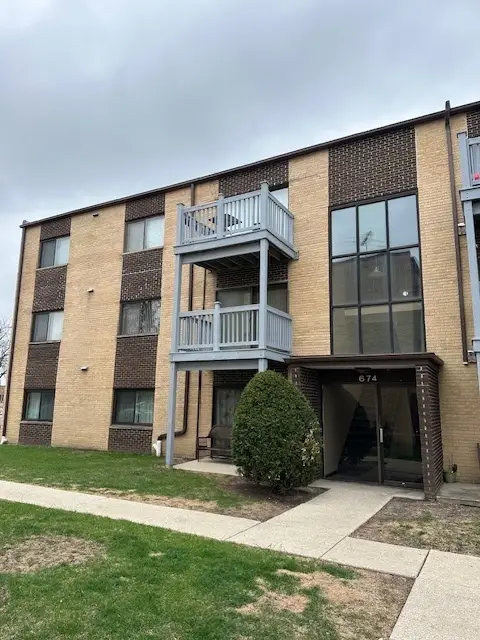 $179,000Active2 beds 2 baths1,000 sq. ft.
$179,000Active2 beds 2 baths1,000 sq. ft.674 Pinecrest Drive #203, Prospect Heights, IL 60070
MLS# 12445180Listed by: BARR AGENCY, INC - New
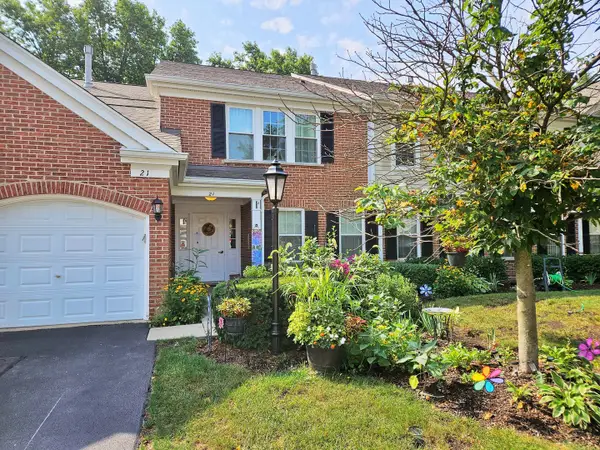 $349,000Active2 beds 2 baths1,365 sq. ft.
$349,000Active2 beds 2 baths1,365 sq. ft.21 Rob Roy Lane #D, Prospect Heights, IL 60070
MLS# 12441998Listed by: BERKSHIRE HATHAWAY HOMESERVICES STARCK REAL ESTATE - New
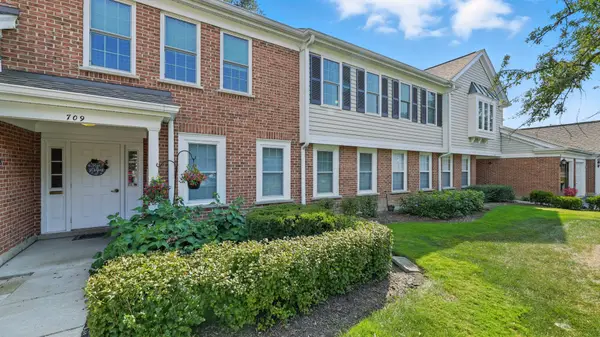 $324,900Active3 beds 2 baths1,584 sq. ft.
$324,900Active3 beds 2 baths1,584 sq. ft.709 Burr Oak Lane, Prospect Heights, IL 60070
MLS# 12441056Listed by: COLDWELL BANKER REALTY 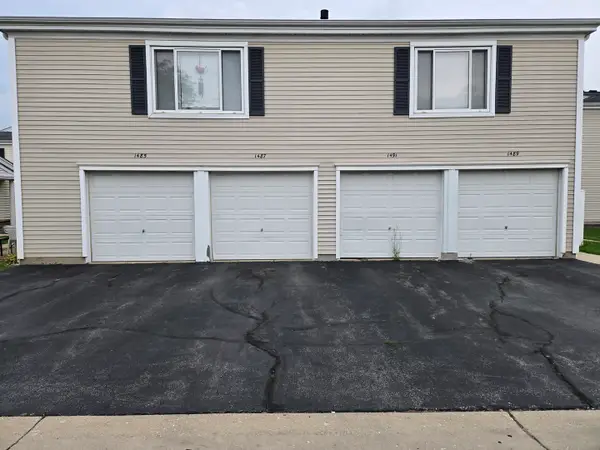 $250,000Pending2 beds 1 baths1,000 sq. ft.
$250,000Pending2 beds 1 baths1,000 sq. ft.1491 Quaker Lane #116B, Prospect Heights, IL 60070
MLS# 12432869Listed by: NET 1 REAL ESTATE, CORP. $200,000Pending2 beds 1 baths1,000 sq. ft.
$200,000Pending2 beds 1 baths1,000 sq. ft.1072 Cove Drive, Prospect Heights, IL 60070
MLS# 12442103Listed by: MY CASA REALTY CORP.- New
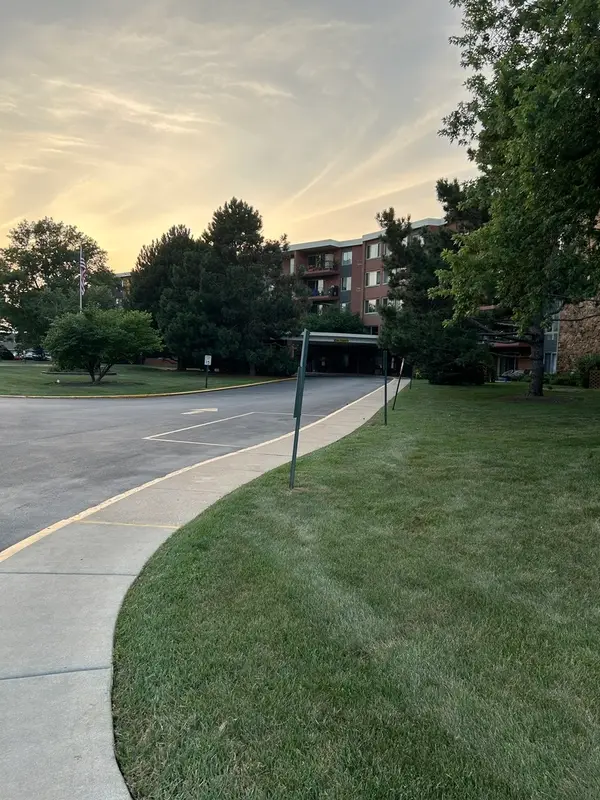 $237,700Active2 beds 2 baths
$237,700Active2 beds 2 baths16 E Old Willow Road #405s, Prospect Heights, IL 60070
MLS# 12441523Listed by: SUNRISE REALTY ASSOCIATES, LTD - New
 $450,000Active3 beds 2 baths1,726 sq. ft.
$450,000Active3 beds 2 baths1,726 sq. ft.1504 E Olive Street, Arlington Heights, IL 60004
MLS# 12441158Listed by: BERKSHIRE HATHAWAY HOMESERVICES STARCK REAL ESTATE - New
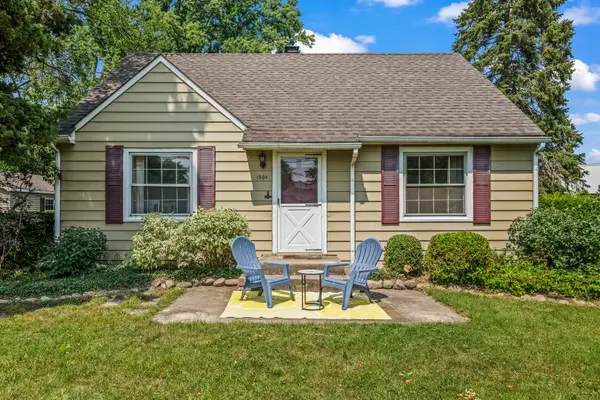 $450,000Active0.76 Acres
$450,000Active0.76 Acres1504 E Olive Street, Arlington Heights, IL 60004
MLS# 12441992Listed by: BERKSHIRE HATHAWAY HOMESERVICES STARCK REAL ESTATE - New
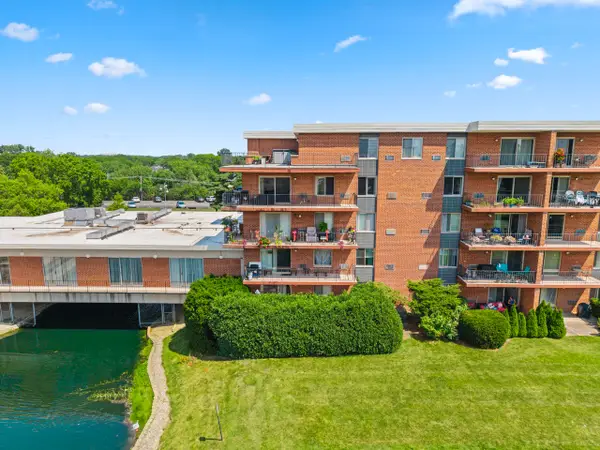 $269,000Active2 beds 2 baths1,200 sq. ft.
$269,000Active2 beds 2 baths1,200 sq. ft.16 E Old Willow Road #424S, Prospect Heights, IL 60070
MLS# 12429157Listed by: EXP REALTY - GENEVA 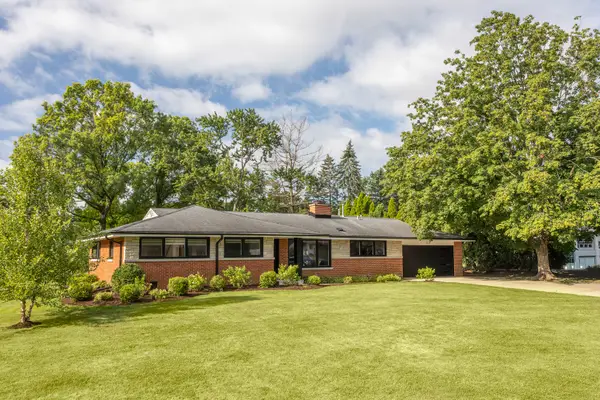 $774,900Pending4 beds 2 baths2,263 sq. ft.
$774,900Pending4 beds 2 baths2,263 sq. ft.201 Viola Lane, Prospect Heights, IL 60070
MLS# 12438544Listed by: 24 HOUR REAL ESTATE LLC
