59 E 137th Street, Riverdale, IL 60827
Local realty services provided by:Better Homes and Gardens Real Estate Connections
59 E 137th Street,Riverdale, IL 60827
$175,000
- 3 Beds
- 2 Baths
- 1,557 sq. ft.
- Single family
- Pending
Listed by: brian martello
Office: martello realty group llc.
MLS#:11955281
Source:MLSNI
Price summary
- Price:$175,000
- Price per sq. ft.:$112.4
About this home
Rarely Available Newer Construction Three Bedroom, Two Bath Two-Story Riverdale Rehab with Full Unfinished Basement Now Available for Sale! Built Just in 2001! Open Floorplan! Upgrades Include Kitchen White Cabinets, Quartz Countertops, Stone Backsplash, Undermount Sink, SS Appliances! Kitchen Centered by a Huge Island - Great for Entertaining and Storage! The Comfortable Main Level Includes a Full Bathroom, Recessed Lighting, Ceiling Fan & Wide Plank Wood Grain Laminate Floors! Beautiful Wide Staircase with White Railings & Spindles. White Six-Panel Doors, Chair Rail, Base & Trim! Freshly Painted. Three Bedrooms on the 2nd Level with New Carpet and Large Full Bathroom. Two Fully Upgraded Baths with New Vanities, Faucets, Mirrors, Lighting, Toilets. Ceramic Bath Surrounds! Large Full 32'x20' Unfinished Basement for Finishing Ideas and/or Storage. New Furnace, AC, Water Heater! Vinyl Windows. Brick & Vinyl Siding Face with Charming 21'x6' Front Porch. New Concrete Walkways, 22'x'20 Back Yard Patio & Wood Deck for Entertaining! Huge Lot/Back Yard! Parking Pad in Rear of Lot but Street Parking Available in Front of Home. Seller Offering a $6,000 Closing Costs Credit. This Home Has It All - See it Now!
Contact an agent
Home facts
- Year built:2001
- Listing ID #:11955281
- Added:675 day(s) ago
- Updated:November 11, 2025 at 09:09 AM
Rooms and interior
- Bedrooms:3
- Total bathrooms:2
- Full bathrooms:2
- Living area:1,557 sq. ft.
Heating and cooling
- Cooling:Central Air
- Heating:Forced Air, Natural Gas
Structure and exterior
- Roof:Asphalt
- Year built:2001
- Building area:1,557 sq. ft.
- Lot area:0.19 Acres
Schools
- High school:Thornridge High School
- Middle school:Gen George Patton Elementary Sch
- Elementary school:Gen George Patton Elementary Sch
Utilities
- Water:Lake Michigan
- Sewer:Public Sewer
Finances and disclosures
- Price:$175,000
- Price per sq. ft.:$112.4
- Tax amount:$13,092 (2022)
New listings near 59 E 137th Street
- New
 $71,900Active2 beds 2 baths964 sq. ft.
$71,900Active2 beds 2 baths964 sq. ft.14309 S La Salle Street, Riverdale, IL 60827
MLS# 12515297Listed by: RE/MAX PROFESSIONALS - New
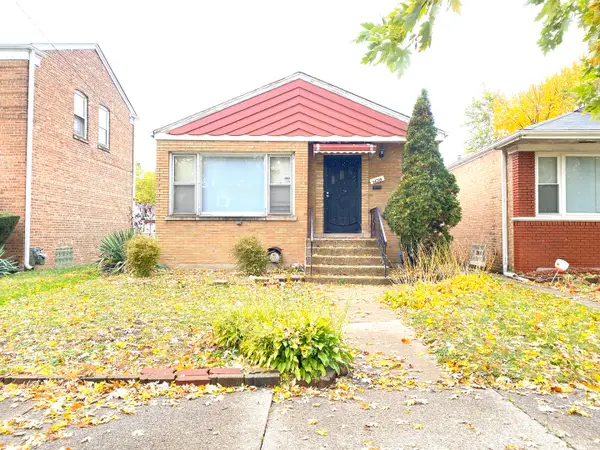 Listed by BHGRE$180,200Active3 beds 2 baths879 sq. ft.
Listed by BHGRE$180,200Active3 beds 2 baths879 sq. ft.14210 S Wabash Avenue, Riverdale, IL 60827
MLS# 12514372Listed by: BETTER HOMES & GARDENS REAL ESTATE 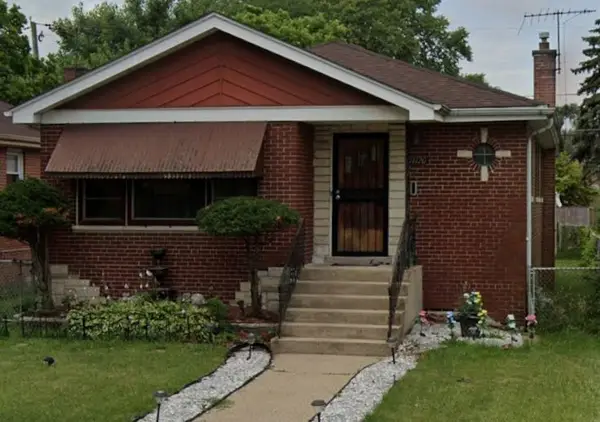 $30,000Pending3 beds 1 baths1,236 sq. ft.
$30,000Pending3 beds 1 baths1,236 sq. ft.14120 S Edbrooke Avenue, Riverdale, IL 60827
MLS# 12512993Listed by: DNV SOLUTIONS LLC- New
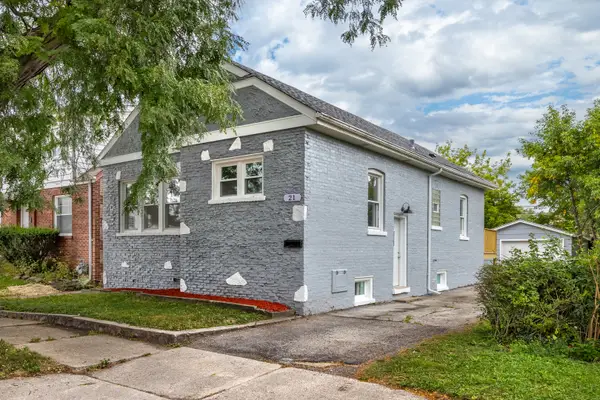 $234,900Active5 beds 2 baths1,830 sq. ft.
$234,900Active5 beds 2 baths1,830 sq. ft.21 E 140th Court, Riverdale, IL 60827
MLS# 12512912Listed by: RE/MAX MILLENNIUM - New
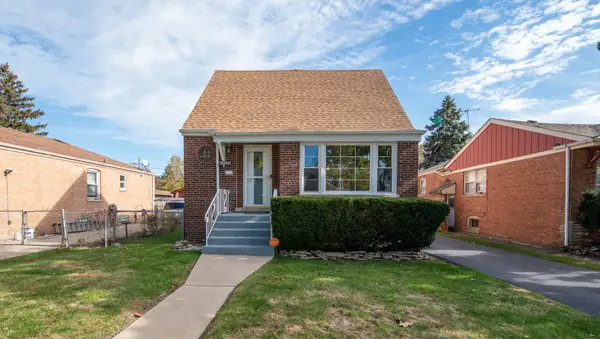 $210,000Active3 beds 2 baths2,505 sq. ft.
$210,000Active3 beds 2 baths2,505 sq. ft.14533 S Parnell Avenue, Riverdale, IL 60827
MLS# 12506606Listed by: MCCOLLY REAL ESTATE - New
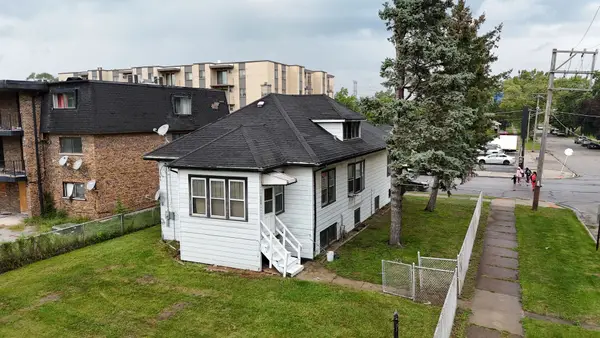 $145,000Active2 beds 2 baths1,092 sq. ft.
$145,000Active2 beds 2 baths1,092 sq. ft.328 W 138th Street, Riverdale, IL 60827
MLS# 12510081Listed by: HOMETRADE REALTY LLC - New
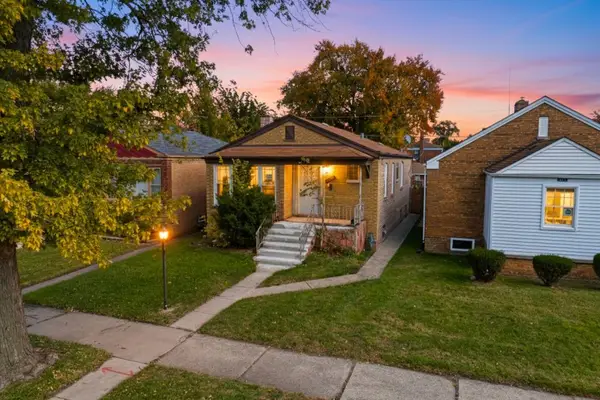 $119,900Active3 beds 2 baths1,091 sq. ft.
$119,900Active3 beds 2 baths1,091 sq. ft.14235 S Dearborn Street, Riverdale, IL 60827
MLS# 12507045Listed by: EXP REALTY - New
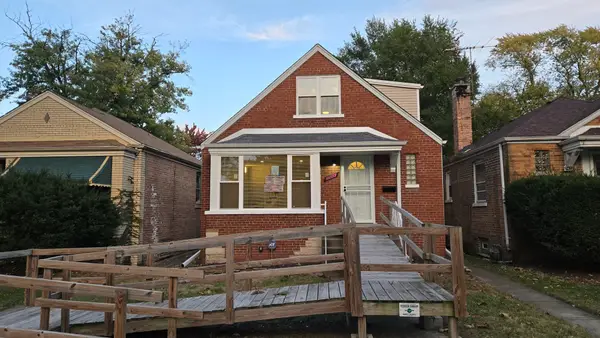 $249,900Active5 beds 3 baths1,350 sq. ft.
$249,900Active5 beds 3 baths1,350 sq. ft.14223 S Eggleston Avenue, Riverdale, IL 60827
MLS# 12509129Listed by: RE/MAX 10 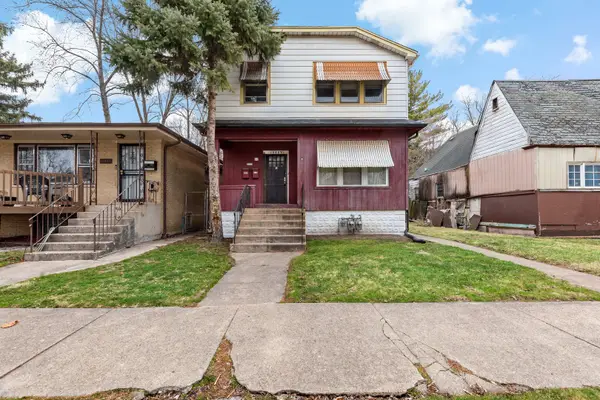 $125,000Active5 beds 3 baths
$125,000Active5 beds 3 baths13827 S Wentworth Avenue, Riverdale, IL 60827
MLS# 12507900Listed by: KELLER WILLIAMS PREFERRED REALTY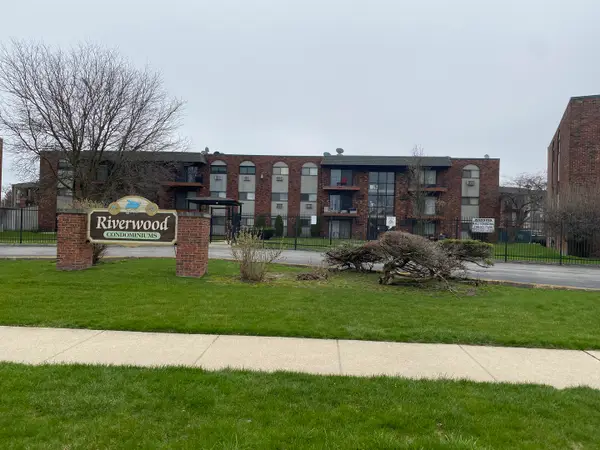 $45,000Active2 beds 1 baths
$45,000Active2 beds 1 baths13711 S Stewart Avenue #A1E, Riverdale, IL 60827
MLS# 12326453Listed by: ARNI REALTY INCORPORATED
