2419 Riverwoods Road, Riverwoods, IL 60015
Local realty services provided by:Better Homes and Gardens Real Estate Star Homes
2419 Riverwoods Road,Riverwoods, IL 60015
$995,000
- 6 Beds
- 6 Baths
- 5,628 sq. ft.
- Single family
- Active
Listed by:jeanie bratschie
Office:berkshire hathaway homeservices chicago
MLS#:12452456
Source:MLSNI
Price summary
- Price:$995,000
- Price per sq. ft.:$176.79
About this home
Two words; Spacious and Spectacular! So much larger than it looks, this unique home has been lovingly customized by its long term owners with quality and style. A 2013 addition doubled the size of the home and transformed it to the stunning home it is today. From the vaulted ceilings to the wood and iron floating staircase, Brazilian cherry hardwood floor in the great room- featuring one of four working fireplaces and a wet bar with a galvanized steel and epoxy countertop- to the private deck off the 2nd floor primary ensuite overlooking over an acre of solitude, this home is in a class by itself! The custom kitchen updated in 2022 with quartz countertops, custom Mahogany features and high end SS appliances is a chef's dream. 2025 welcomed a new roof, gutters, skylights, downspouts, newly paved driveway new furnace in 2024 and many other recent upgrades ! This generous home houses 6 spacious bedrooms, 4 having private decks, 3 of the 4 full baths are ensuite, 2 half baths and a layout that accommodates a first floor ensuite and ample office space for those looking for home offices. A perfect set up for multi-generational living! Surrounded by decks, a 4 season sun room, and a generous screen porch overlooking the lush back yard with private wooded escape, this is truly a serene oasis inside and out!
Contact an agent
Home facts
- Year built:1965
- Listing ID #:12452456
- Added:40 day(s) ago
- Updated:September 03, 2025 at 10:45 AM
Rooms and interior
- Bedrooms:6
- Total bathrooms:6
- Full bathrooms:4
- Half bathrooms:2
- Living area:5,628 sq. ft.
Heating and cooling
- Cooling:Central Air, Zoned
- Heating:Natural Gas, Sep Heating Systems - 2+, Zoned
Structure and exterior
- Year built:1965
- Building area:5,628 sq. ft.
- Lot area:1.13 Acres
Schools
- High school:Deerfield
- Middle school:Charles J Caruso Middle School
- Elementary school:Wilmot Elementary School
Utilities
- Sewer:Public Sewer
Finances and disclosures
- Price:$995,000
- Price per sq. ft.:$176.79
- Tax amount:$15,307 (2024)
New listings near 2419 Riverwoods Road
- New
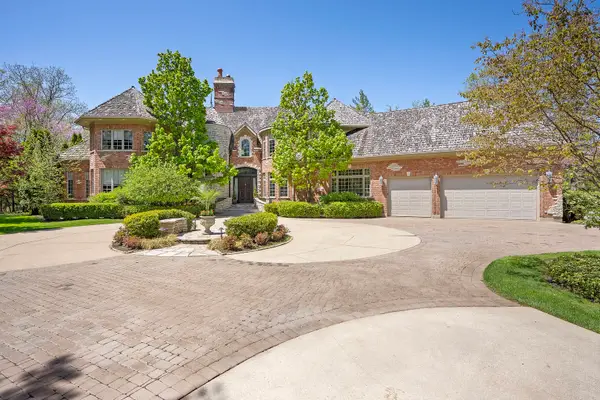 $3,400,000Active5 beds 7 baths9,500 sq. ft.
$3,400,000Active5 beds 7 baths9,500 sq. ft.1890 Robinwood Lane, Riverwoods, IL 60015
MLS# 12460061Listed by: JASON MITCHELL REAL ESTATE IL  $926,000Pending4 beds 2 baths2,900 sq. ft.
$926,000Pending4 beds 2 baths2,900 sq. ft.1919 Thornwood Lane, Riverwoods, IL 60015
MLS# 12445908Listed by: STANDARD PROPERTIES GROUP LLC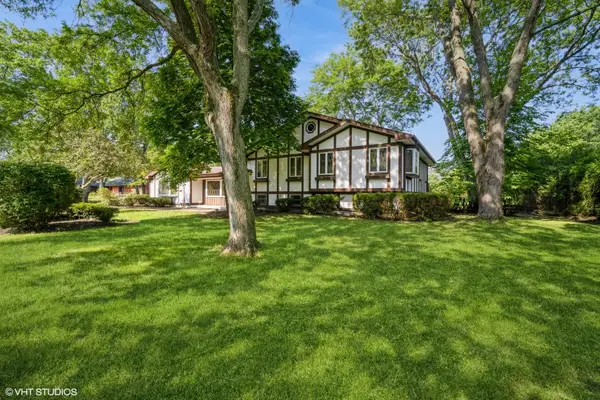 $650,000Active4 beds 3 baths
$650,000Active4 beds 3 baths1950 Strenger Lane, Riverwoods, IL 60015
MLS# 12429586Listed by: COLDWELL BANKER REALTY $1,579,000Active4 beds 5 baths6,846 sq. ft.
$1,579,000Active4 beds 5 baths6,846 sq. ft.648 Long Cove Court, Riverwoods, IL 60015
MLS# 12444886Listed by: ELITE EXPERTS INC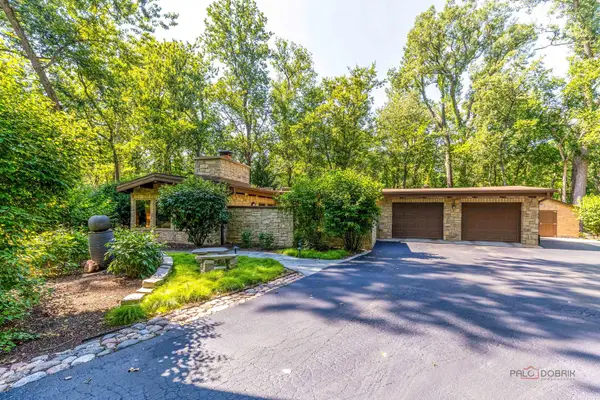 $825,000Pending3 beds 2 baths2,373 sq. ft.
$825,000Pending3 beds 2 baths2,373 sq. ft.3030 Orange Brace Road, Riverwoods, IL 60015
MLS# 12447216Listed by: RE/MAX TOP PERFORMERS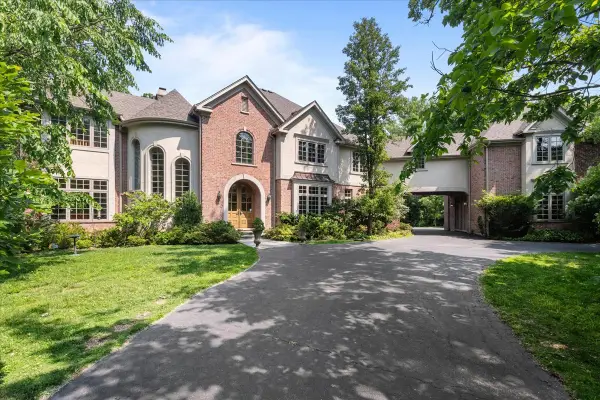 $1,595,000Active5 beds 6 baths6,879 sq. ft.
$1,595,000Active5 beds 6 baths6,879 sq. ft.1005 Hiawatha Lane, Riverwoods, IL 60015
MLS# 12441421Listed by: @PROPERTIES CHRISTIE'S INTERNATIONAL REAL ESTATE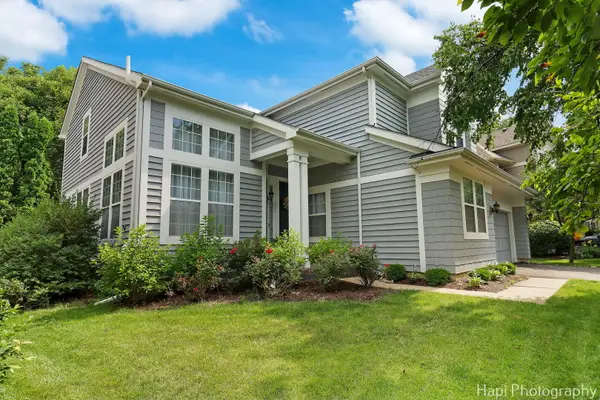 $849,999Active5 beds 3 baths2,711 sq. ft.
$849,999Active5 beds 3 baths2,711 sq. ft.2260 Congressional Lane, Riverwoods, IL 60015
MLS# 12430236Listed by: BERKSHIRE HATHAWAY HOMESERVICES CHICAGO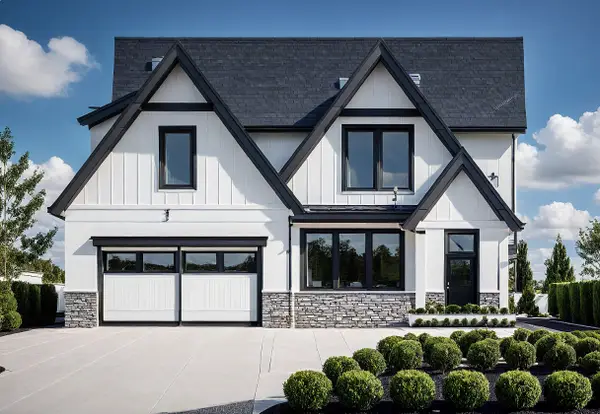 $1,400,000Active4 beds 4 baths3,190 sq. ft.
$1,400,000Active4 beds 4 baths3,190 sq. ft.3680 Deerfield Road, Riverwoods, IL 60015
MLS# 12404641Listed by: REALTY ONE GROUP HEARTLAND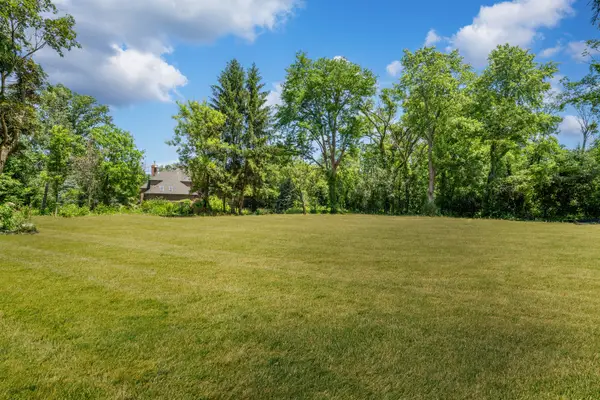 $399,900Active0 Acres
$399,900Active0 Acres3680 Deerfield Road, Riverwoods, IL 60015
MLS# 12404521Listed by: REALTY ONE GROUP HEARTLAND
