1919 Thornwood Lane, Riverwoods, IL 60015
Local realty services provided by:Better Homes and Gardens Real Estate Connections
Listed by:spiro georgelos
Office:standard properties group llc.
MLS#:12445908
Source:MLSNI
Price summary
- Price:$926,000
- Price per sq. ft.:$319.31
About this home
Luxury Woodland Estate in Riverwoods Discover timeless elegance and natural beauty at 1919 Thornwood Ln, a distinguished 4-bedroom, 2-bath residence set on a breathtaking 1.773-acre wooded lot in the heart of Riverwoods. Spanning approximately 3,400 sq ft, this architectural gem is a masterclass in design, featuring vaulted ceilings, expansive skylights, and walls of glass that invite the outdoors in. Crafted with rich redwood and cedar interiors, the home exudes warmth and sophistication, blending organic textures with modern comfort. The open-concept layout flows effortlessly through spacious living and entertaining areas, all bathed in natural light and framed by serene forest views. A private entrance ensures exclusivity, while the surrounding mature trees offer unmatched privacy and tranquility. Whether you're hosting under the stars or enjoying a quiet morning in the sun-drenched great room, this estate delivers a rare combination of luxury, nature, and architectural artistry.
Contact an agent
Home facts
- Year built:1958
- Listing ID #:12445908
- Added:7 day(s) ago
- Updated:August 26, 2025 at 02:39 PM
Rooms and interior
- Bedrooms:4
- Total bathrooms:2
- Full bathrooms:2
- Living area:2,900 sq. ft.
Heating and cooling
- Cooling:Central Air
- Heating:Natural Gas
Structure and exterior
- Roof:Asphalt
- Year built:1958
- Building area:2,900 sq. ft.
Schools
- Middle school:Bannockburn Elementary School
- Elementary school:Bannockburn Elementary School
Utilities
- Sewer:Public Sewer
Finances and disclosures
- Price:$926,000
- Price per sq. ft.:$319.31
- Tax amount:$12,505 (2023)
New listings near 1919 Thornwood Lane
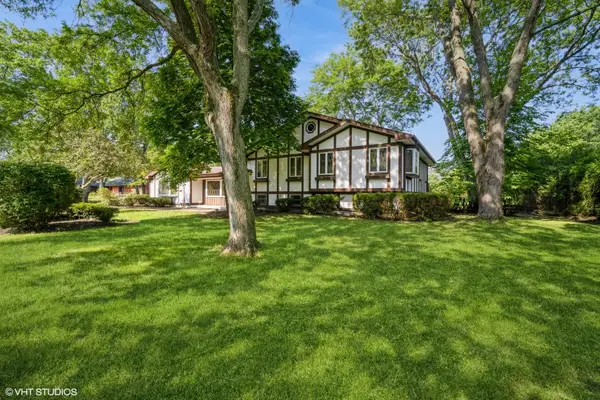 $650,000Active4 beds 3 baths
$650,000Active4 beds 3 baths1950 Strenger Lane, Riverwoods, IL 60015
MLS# 12429586Listed by: COLDWELL BANKER REALTY $1,579,000Active4 beds 5 baths6,846 sq. ft.
$1,579,000Active4 beds 5 baths6,846 sq. ft.648 Long Cove Court, Riverwoods, IL 60015
MLS# 12444886Listed by: ELITE EXPERTS INC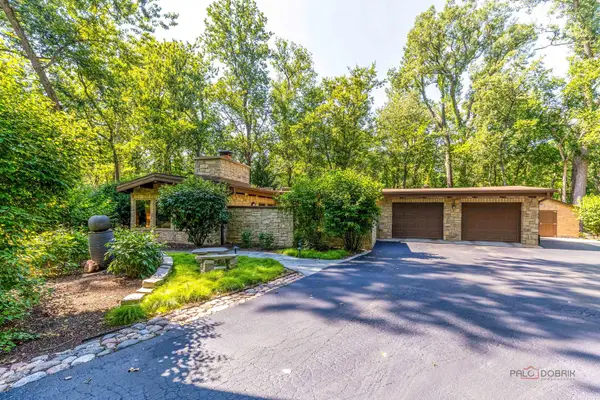 $825,000Pending3 beds 2 baths2,373 sq. ft.
$825,000Pending3 beds 2 baths2,373 sq. ft.3030 Orange Brace Road, Riverwoods, IL 60015
MLS# 12447216Listed by: RE/MAX TOP PERFORMERS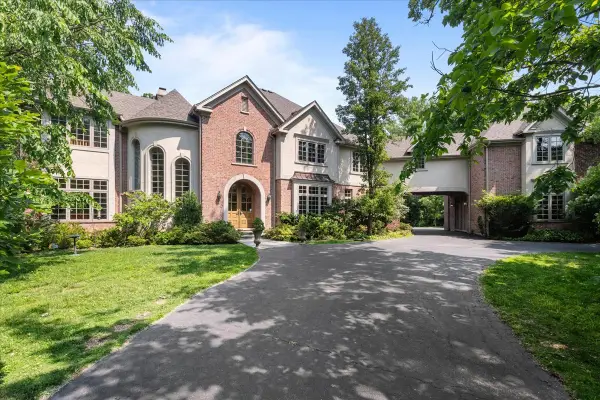 $1,595,000Active5 beds 6 baths6,879 sq. ft.
$1,595,000Active5 beds 6 baths6,879 sq. ft.1005 Hiawatha Lane, Riverwoods, IL 60015
MLS# 12441421Listed by: @PROPERTIES CHRISTIE'S INTERNATIONAL REAL ESTATE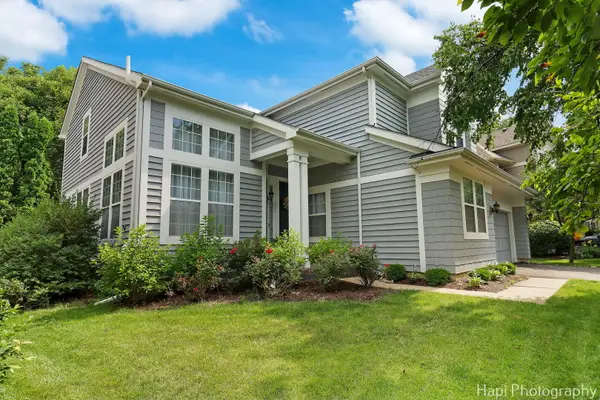 $849,999Active5 beds 3 baths2,711 sq. ft.
$849,999Active5 beds 3 baths2,711 sq. ft.2260 Congressional Lane, Riverwoods, IL 60015
MLS# 12430236Listed by: BERKSHIRE HATHAWAY HOMESERVICES CHICAGO- Open Sat, 11am to 1pmNew
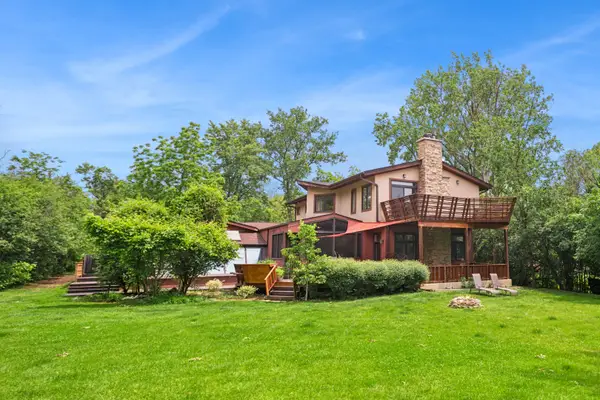 $995,000Active6 beds 6 baths5,628 sq. ft.
$995,000Active6 beds 6 baths5,628 sq. ft.2419 Riverwoods Road, Riverwoods, IL 60015
MLS# 12452456Listed by: BERKSHIRE HATHAWAY HOMESERVICES CHICAGO 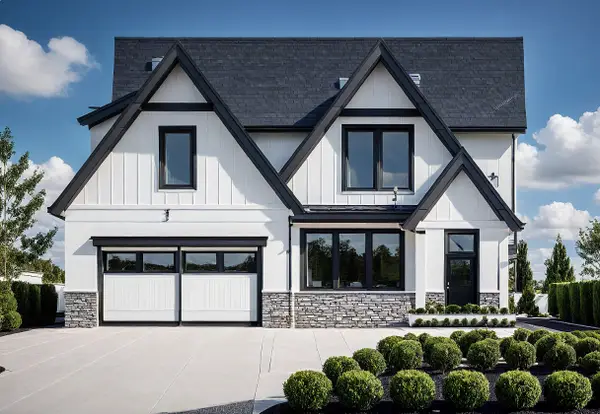 $1,400,000Active4 beds 4 baths3,190 sq. ft.
$1,400,000Active4 beds 4 baths3,190 sq. ft.3680 Deerfield Road, Riverwoods, IL 60015
MLS# 12404641Listed by: REALTY ONE GROUP HEARTLAND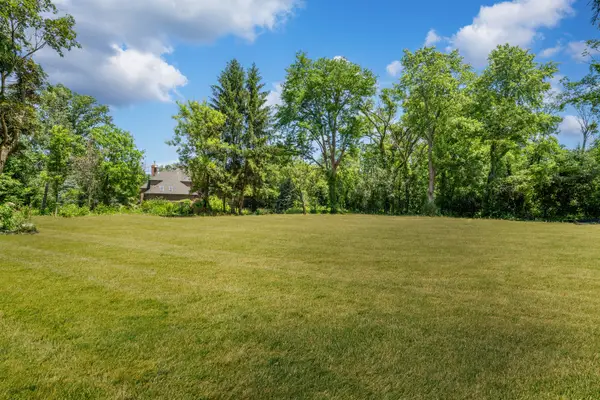 $399,900Active0 Acres
$399,900Active0 Acres3680 Deerfield Road, Riverwoods, IL 60015
MLS# 12404521Listed by: REALTY ONE GROUP HEARTLAND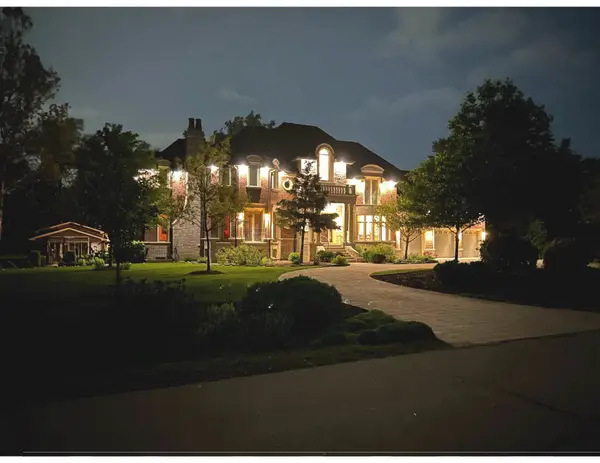 $1,995,000Pending5 beds 8 baths7,567 sq. ft.
$1,995,000Pending5 beds 8 baths7,567 sq. ft.2940 Farner Court, Riverwoods, IL 60015
MLS# 12394273Listed by: @PROPERTIES CHRISTIE'S INTERNATIONAL REAL ESTATE
