775 Thornmeadow Road, Riverwoods, IL 60015
Local realty services provided by:Better Homes and Gardens Real Estate Connections
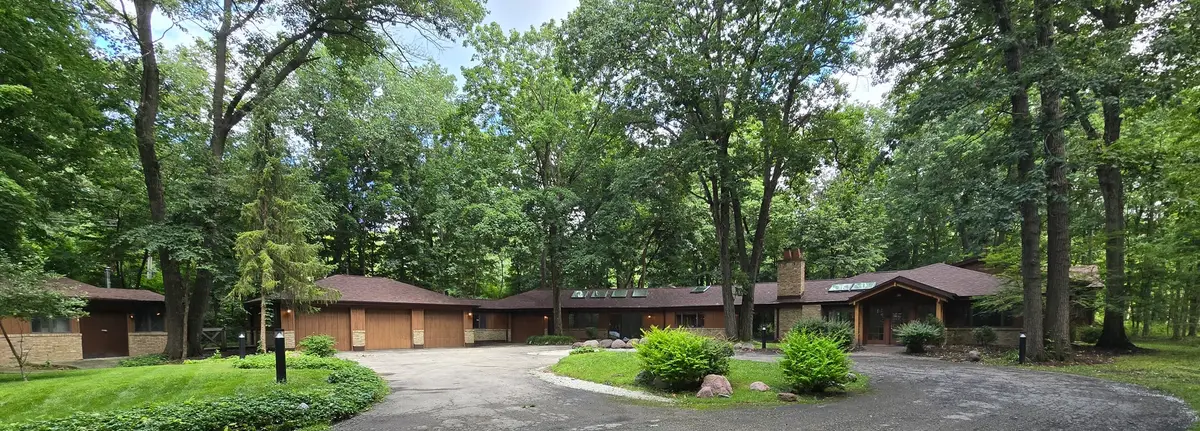
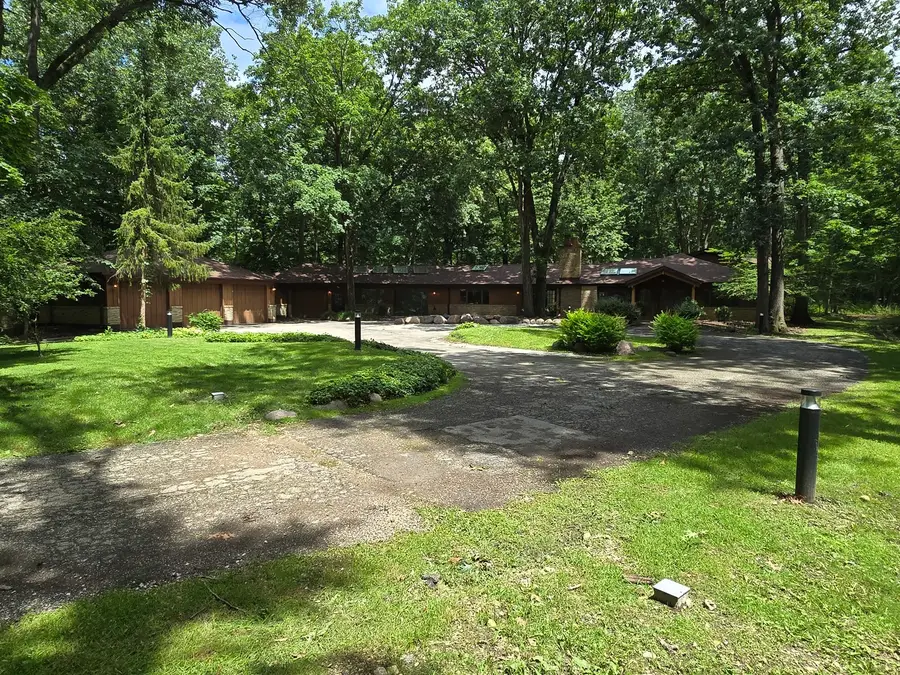
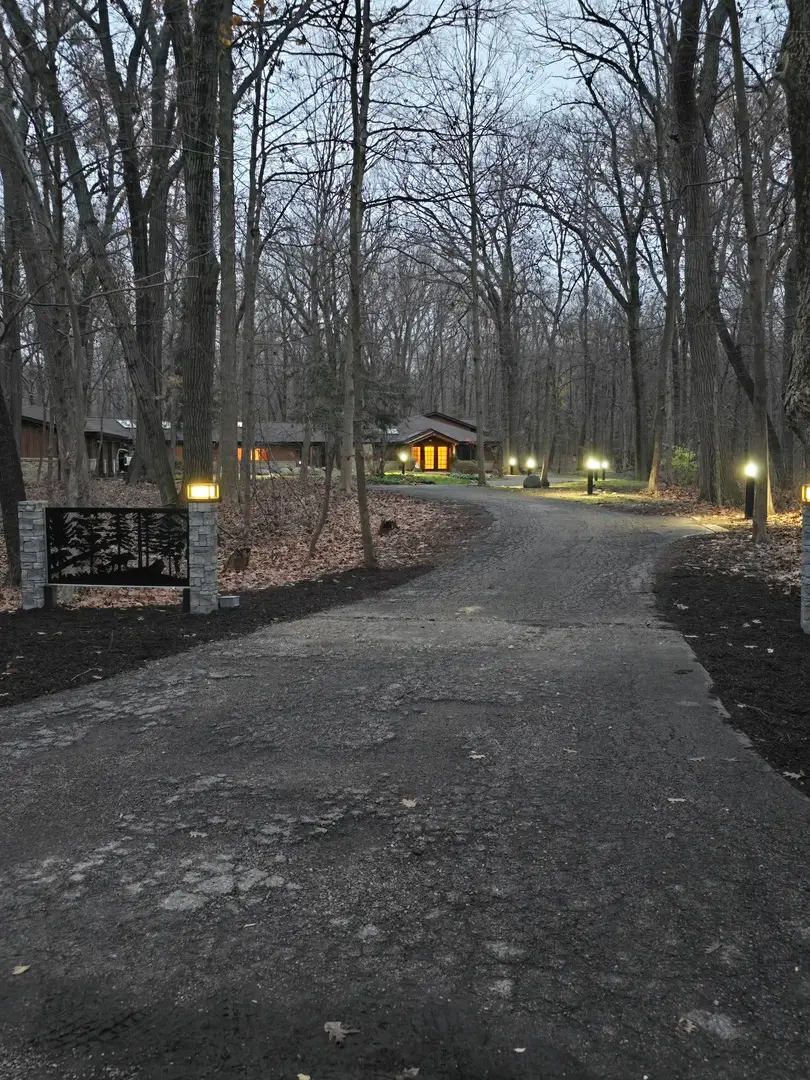
775 Thornmeadow Road,Riverwoods, IL 60015
$1,111,111
- 5 Beds
- 5 Baths
- 4,498 sq. ft.
- Single family
- Pending
Listed by:jeffrey baker
Office:jeffrey d. baker
MLS#:12385264
Source:MLSNI
Price summary
- Price:$1,111,111
- Price per sq. ft.:$247.02
- Monthly HOA dues:$41.67
About this home
This was intended to be the dream home for the purchasers until a turn of events has caused them to stop the finishing touches and sell the property AS IS at a price well below break even. However, what an AS IS THIS IS! The following is a list of the nearly half million dollars spent on upgrades made in their march to completing their Dream Home: 1) Two state-of the-art silent electrical generators (info and warranty attached) strategically located so you will always have power for necessities plus much, much more. 2) Electrical upgrades include new ceiling fans, lighting inside and all new fixtures outside including driveway / entryway lighting. 3) Existing hardwood floors were sanded and stained in part of the house and the remainder of the house had new hardwood installed including the entire basement and stairs leading up and down. Hardwood floors now run throughout the whole house. 4) The entire roof including the outbuilding and shed were complete tear offs and replaced with completely new roof, gutters, and gutter guards. The warranty is attached in the documents. 5) The entire building was tuckpointed. 6) The very large decking in front and rear is completely new built with composite weatherproof material. 7) The entire home, including garage has been completely painted and the garage floor has been pressure washed and painted. 8) Entryway is completely new including mosaic tile floor. The mechanicals are all in good working order but are not new, so to put any concerns to rest a 5-year Choice Home Warranty ULTIMIATE plan will be issued to the purchaser at closing. See attached copy of policy in documents. Additionally, the vacant home next door at 719 Thornmeadow has closed. With so much done and so little to do and the assurance of the 5-year plan included all you need to do is move in and enjoy.
Contact an agent
Home facts
- Year built:1955
- Listing Id #:12385264
- Added:63 day(s) ago
- Updated:August 13, 2025 at 07:39 AM
Rooms and interior
- Bedrooms:5
- Total bathrooms:5
- Full bathrooms:5
- Living area:4,498 sq. ft.
Heating and cooling
- Cooling:Central Air
- Heating:Forced Air, Natural Gas
Structure and exterior
- Year built:1955
- Building area:4,498 sq. ft.
- Lot area:2.7 Acres
Schools
- High school:Deerfield High School
- Middle school:Charles J Caruso Middle School
- Elementary school:Wilmot Elementary School
Utilities
- Water:Lake Michigan
- Sewer:Public Sewer
Finances and disclosures
- Price:$1,111,111
- Price per sq. ft.:$247.02
- Tax amount:$23,750 (2023)
New listings near 775 Thornmeadow Road
- New
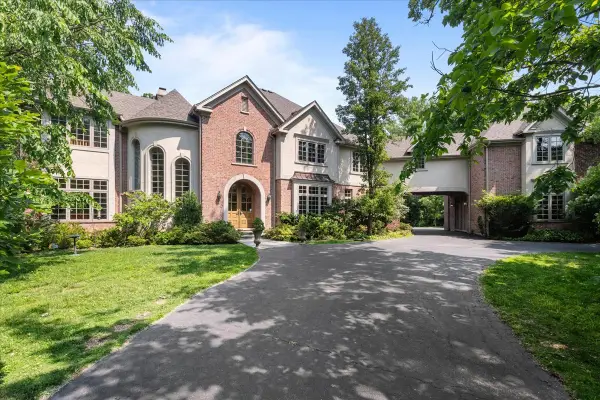 $1,595,000Active5 beds 6 baths6,879 sq. ft.
$1,595,000Active5 beds 6 baths6,879 sq. ft.1005 Hiawatha Lane, Riverwoods, IL 60015
MLS# 12441421Listed by: @PROPERTIES CHRISTIE'S INTERNATIONAL REAL ESTATE - Open Sun, 12 to 2pmNew
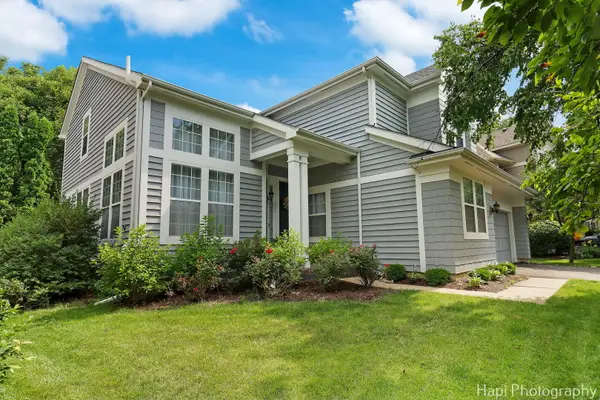 $849,999Active5 beds 3 baths2,711 sq. ft.
$849,999Active5 beds 3 baths2,711 sq. ft.2260 Congressional Lane, Riverwoods, IL 60015
MLS# 12430236Listed by: BERKSHIRE HATHAWAY HOMESERVICES CHICAGO 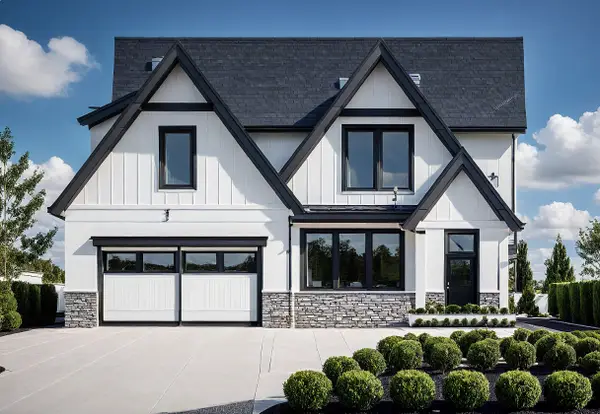 $1,400,000Active4 beds 4 baths3,190 sq. ft.
$1,400,000Active4 beds 4 baths3,190 sq. ft.3680 Deerfield Road, Riverwoods, IL 60015
MLS# 12404641Listed by: REALTY ONE GROUP HEARTLAND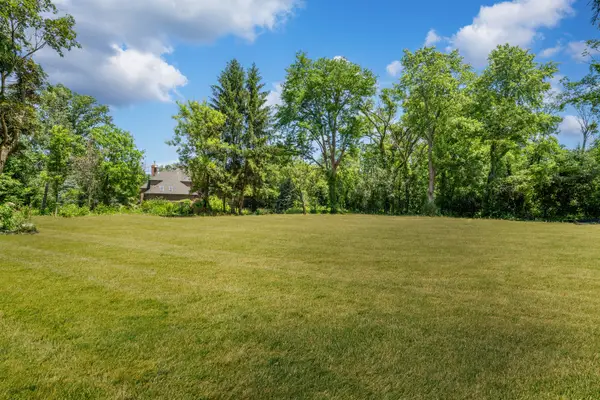 $399,900Active0 Acres
$399,900Active0 Acres3680 Deerfield Road, Riverwoods, IL 60015
MLS# 12404521Listed by: REALTY ONE GROUP HEARTLAND $999,900Pending4 beds 4 baths4,291 sq. ft.
$999,900Pending4 beds 4 baths4,291 sq. ft.1515 Indian Trail Drive, Riverwoods, IL 60015
MLS# 12402607Listed by: @PROPERTIES CHRISTIE'S INTERNATIONAL REAL ESTATE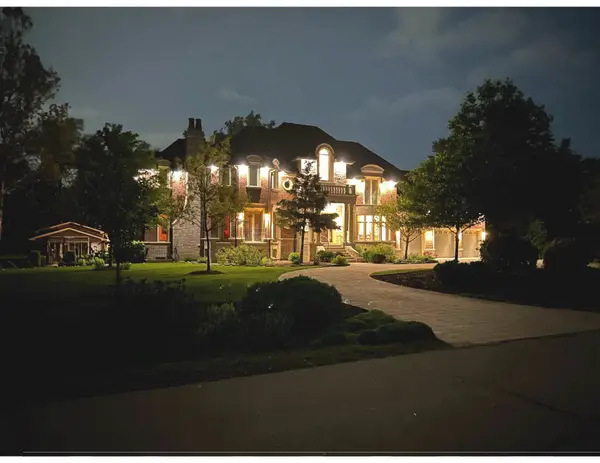 $1,995,000Pending5 beds 8 baths7,567 sq. ft.
$1,995,000Pending5 beds 8 baths7,567 sq. ft.2940 Farner Court, Riverwoods, IL 60015
MLS# 12394273Listed by: @PROPERTIES CHRISTIE'S INTERNATIONAL REAL ESTATE $525,000Pending3 beds 2 baths1,973 sq. ft.
$525,000Pending3 beds 2 baths1,973 sq. ft.One Woodland Lane N, Riverwoods, IL 60015
MLS# 12364630Listed by: JAMESON SOTHEBY'S INTERNATIONAL REALTY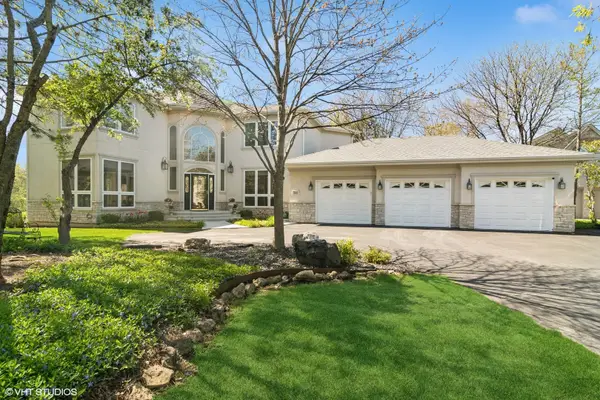 $1,399,999Pending6 beds 6 baths5,500 sq. ft.
$1,399,999Pending6 beds 6 baths5,500 sq. ft.566 Thorngate Lane, Riverwoods, IL 60015
MLS# 12358870Listed by: COMPASS $535,000Active4 beds 3 baths1,690 sq. ft.
$535,000Active4 beds 3 baths1,690 sq. ft.Address Withheld By Seller, Riverwoods, IL 60015
MLS# 12362461Listed by: COMPASS

