2940 Farner Court, Riverwoods, IL 60015
Local realty services provided by:Better Homes and Gardens Real Estate Connections
2940 Farner Court,Riverwoods, IL 60015
$1,995,000
- 5 Beds
- 8 Baths
- 7,567 sq. ft.
- Single family
- Pending
Listed by: eric goldstein
Office: @properties christie's international real estate
MLS#:12394273
Source:MLSNI
Price summary
- Price:$1,995,000
- Price per sq. ft.:$263.64
About this home
Timeless elegance in D103 & Stevenson High School D125 - with features too numerous to list. An extraordinary Riverwoods estate offering over 7500 sq ft of impeccably finished above grade living space. This 5-bedroom (4 en-suites) 6.2-bath residence impresses with radiant heated floors, a designer chef's kitchen with Sub-Zero and Viking appliances, and sophisticated entertaining spaces including a home gym, wine cellar, dry sauna, greenhouse and 38kw whole house Kohler generator. Set on a beautifully landscaped .97 acre lot with a circular drive, 3-car attached garage, and oversized detached garage, every inch reflects thoughtful craftsmanship and luxury. A true must-see - schedule a private tour to fully appreciate the extensive upgrades and unique features throughout this exceptional home.
Contact an agent
Home facts
- Year built:2007
- Listing ID #:12394273
- Added:145 day(s) ago
- Updated:November 11, 2025 at 09:09 AM
Rooms and interior
- Bedrooms:5
- Total bathrooms:8
- Full bathrooms:6
- Half bathrooms:2
- Living area:7,567 sq. ft.
Heating and cooling
- Cooling:Central Air, Electric
- Heating:Natural Gas
Structure and exterior
- Year built:2007
- Building area:7,567 sq. ft.
- Lot area:0.97 Acres
Schools
- High school:Adlai E Stevenson High School
- Middle school:Daniel Wright Junior High School
- Elementary school:Laura B Sprague School
Finances and disclosures
- Price:$1,995,000
- Price per sq. ft.:$263.64
- Tax amount:$46,306 (2024)
New listings near 2940 Farner Court
- New
 $2,300,000Active6 beds 8 baths8,649 sq. ft.
$2,300,000Active6 beds 8 baths8,649 sq. ft.Address Withheld By Seller, Riverwoods, IL 60015
MLS# 12490256Listed by: GOLD & AZEN REALTY - New
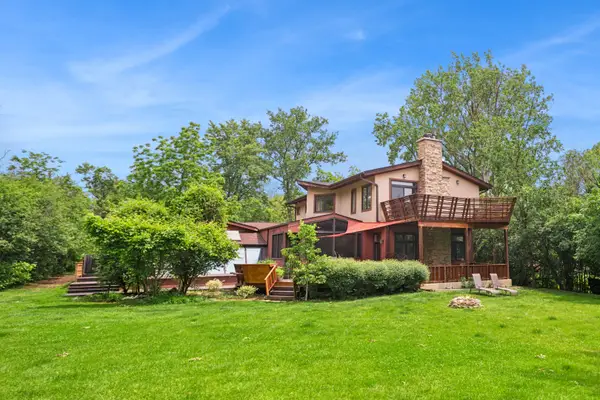 $980,000Active6 beds 6 baths5,628 sq. ft.
$980,000Active6 beds 6 baths5,628 sq. ft.2419 Riverwoods Road, Riverwoods, IL 60015
MLS# 12512855Listed by: BERKSHIRE HATHAWAY HOMESERVICES CHICAGO 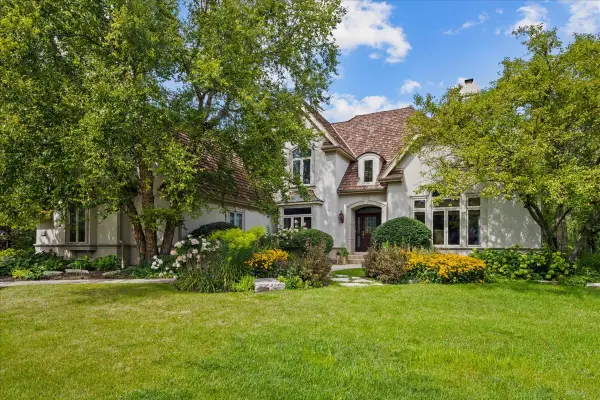 $1,350,000Pending5 beds 6 baths3,850 sq. ft.
$1,350,000Pending5 beds 6 baths3,850 sq. ft.2514 Shoal Creek Court, Riverwoods, IL 60015
MLS# 12463879Listed by: ENGEL & VOELKERS CHICAGO NORTH SHORE $1,299,000Pending5 beds 6 baths4,344 sq. ft.
$1,299,000Pending5 beds 6 baths4,344 sq. ft.1830 Robinwood Lane, Riverwoods, IL 60015
MLS# 12489332Listed by: RE/MAX TOP PERFORMERS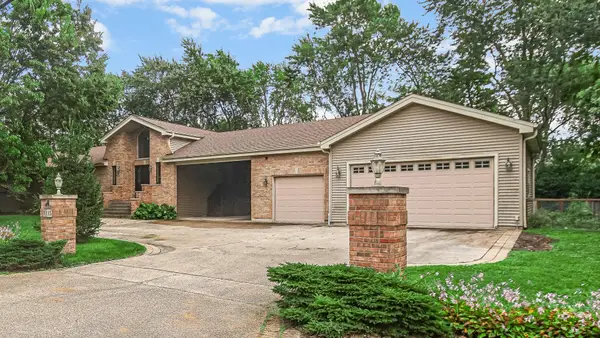 $680,000Pending4 beds 3 baths2,244 sq. ft.
$680,000Pending4 beds 3 baths2,244 sq. ft.3115 Duffy Lane, Riverwoods, IL 60015
MLS# 12439539Listed by: KELLER WILLIAMS SUCCESS REALTY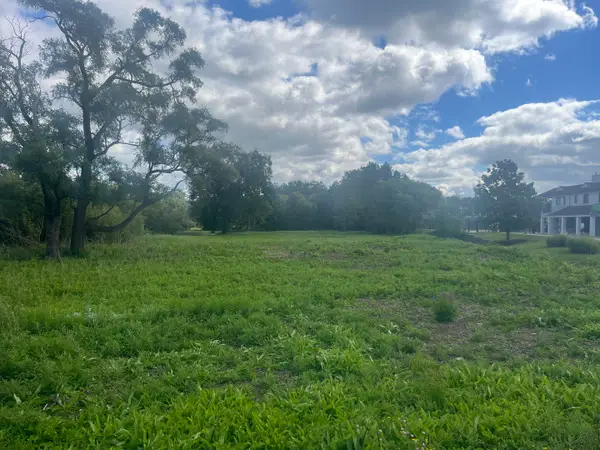 $250,000Active6.29 Acres
$250,000Active6.29 Acres20611 N Illinois Route 21, Riverwoods, IL 60015
MLS# 12455746Listed by: COMPASS- New
 $789,000Active5 beds 3 baths2,711 sq. ft.
$789,000Active5 beds 3 baths2,711 sq. ft.2260 Congressional Lane, Riverwoods, IL 60015
MLS# 12512617Listed by: BERKSHIRE HATHAWAY HOMESERVICES CHICAGO  $1,149,000Pending3 beds 3 baths3,181 sq. ft.
$1,149,000Pending3 beds 3 baths3,181 sq. ft.2635 Crestwood Lane, Riverwoods, IL 60015
MLS# 12461888Listed by: @PROPERTIES CHRISTIE'S INTERNATIONAL REAL ESTATE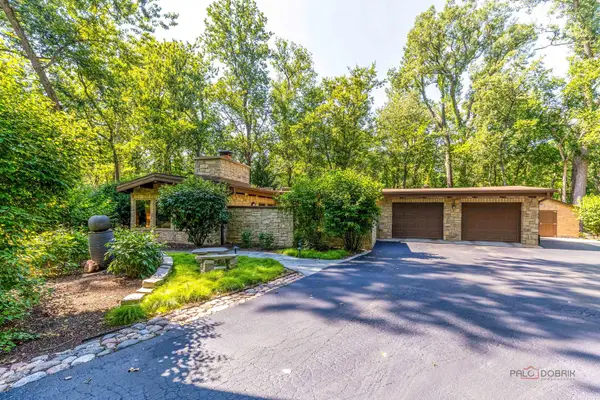 $825,000Pending3 beds 2 baths2,373 sq. ft.
$825,000Pending3 beds 2 baths2,373 sq. ft.3030 Orange Brace Road, Riverwoods, IL 60015
MLS# 12447216Listed by: RE/MAX TOP PERFORMERS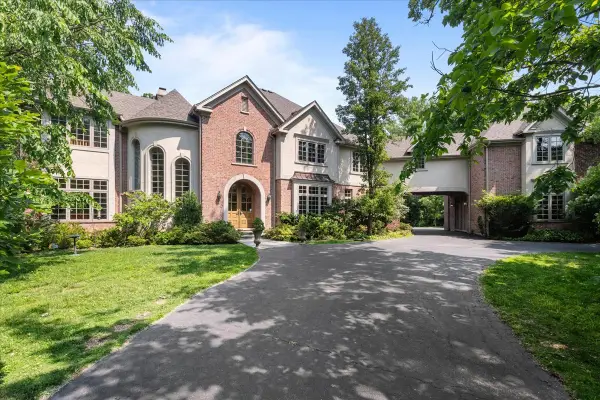 $1,595,000Active5 beds 6 baths6,879 sq. ft.
$1,595,000Active5 beds 6 baths6,879 sq. ft.1005 Hiawatha Lane, Riverwoods, IL 60015
MLS# 12441421Listed by: @PROPERTIES CHRISTIE'S INTERNATIONAL REAL ESTATE
