336 Kenilworth Drive, Rockford, IL 61108
Local realty services provided by:Better Homes and Gardens Real Estate Connections
336 Kenilworth Drive,Rockford, IL 61108
$185,000
- 3 Beds
- 2 Baths
- 988 sq. ft.
- Single family
- Pending
Listed by: malachi brick
Office: dickerson & nieman realtors - rockford
MLS#:12493125
Source:MLSNI
Price summary
- Price:$185,000
- Price per sq. ft.:$187.25
About this home
Welcome home to this well-maintained property featuring fresh exterior paint and great curb appeal with a newer poured concrete driveway, sidewalk, and front stoop. Step inside to find a spacious living room with new LVP flooring at the entry, beautiful hardwood floors, and a picture window that fills the space with natural light. The kitchen features tile flooring, plenty of cabinet space, and a convenient closet pantry. Down the hall are three comfortable bedrooms, all with hardwood floors, and a full bath that also includes new LVP flooring. The basement adds another 600 sqft of living space, complete with a large finished rec room, a bonus room with a full en suite bath, and a laundry/utility room. Enjoy peace of mind with a newer roof, soffits, and gutters (2023), plus Iconic Energy solar panels installed in 2023 for added energy efficiency (no monthly lease payments). A 1-car attached garage provides extra convenience. Move-in ready with updates throughout - a perfect blend of comfort, style, and savings!
Contact an agent
Home facts
- Year built:1956
- Listing ID #:12493125
- Added:42 day(s) ago
- Updated:November 22, 2025 at 08:28 PM
Rooms and interior
- Bedrooms:3
- Total bathrooms:2
- Full bathrooms:2
- Living area:988 sq. ft.
Heating and cooling
- Cooling:Central Air
- Heating:Natural Gas
Structure and exterior
- Year built:1956
- Building area:988 sq. ft.
- Lot area:0.17 Acres
Utilities
- Water:Public
- Sewer:Public Sewer
Finances and disclosures
- Price:$185,000
- Price per sq. ft.:$187.25
- Tax amount:$2,903 (2024)
New listings near 336 Kenilworth Drive
- New
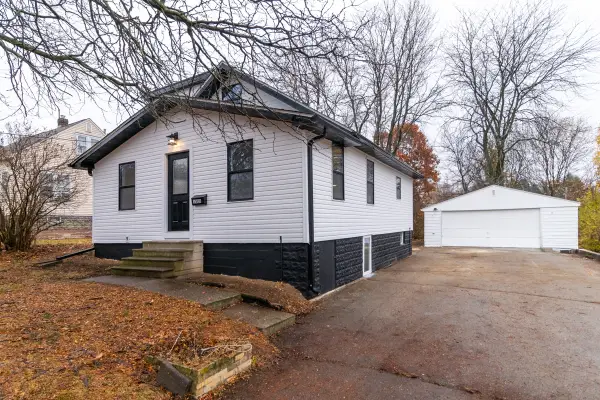 $199,900Active4 beds 2 baths1,206 sq. ft.
$199,900Active4 beds 2 baths1,206 sq. ft.1508 Eastmoreland Avenue, Rockford, IL 61108
MLS# 12522574Listed by: REALTY OF AMERICA, LLC - New
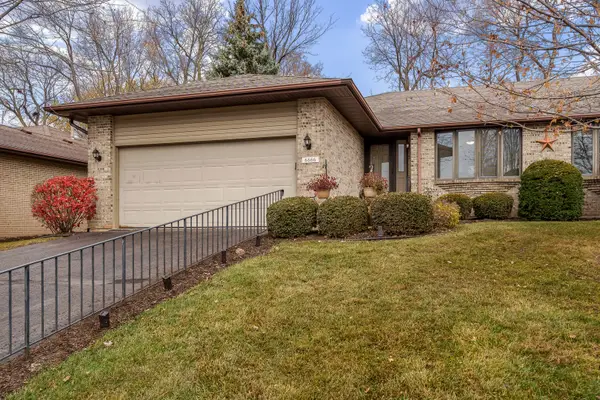 $257,000Active2 beds 3 baths1,476 sq. ft.
$257,000Active2 beds 3 baths1,476 sq. ft.6666 Sandalwood Close #6666, Rockford, IL 61108
MLS# 12519549Listed by: BERKSHIRE HATHAWAY HOMESERVICES CROSBY STARCK REAL - New
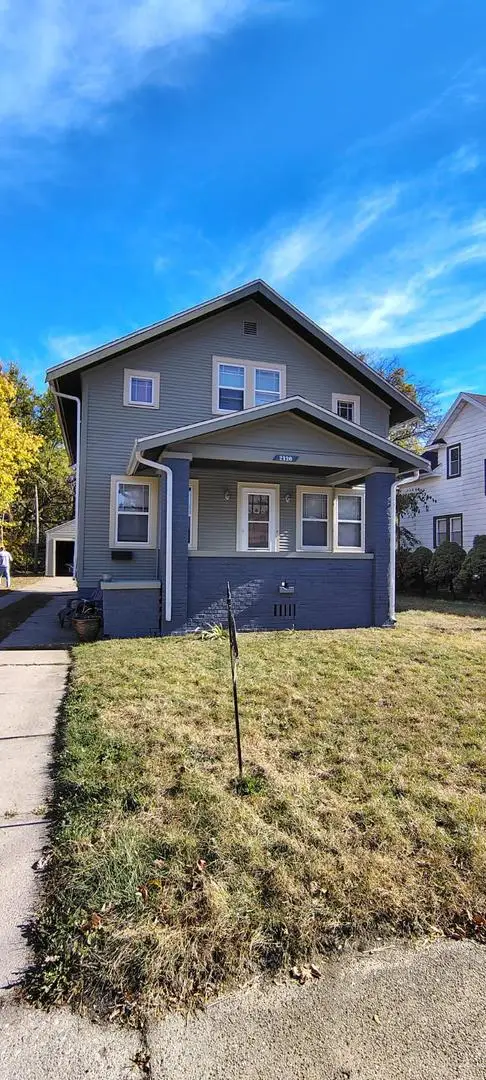 $129,000Active3 beds 1 baths1,176 sq. ft.
$129,000Active3 beds 1 baths1,176 sq. ft.2120 S 6th Street, Rockford, IL 61104
MLS# 12522303Listed by: STATELINE REAL ESTATE LLC - New
 $585,000Active3 beds 3 baths5,215 sq. ft.
$585,000Active3 beds 3 baths5,215 sq. ft.4910 Kilburn Avenue, Rockford, IL 61101
MLS# 12520874Listed by: BERKSHIRE HATHAWAY HOMESERVICES CROSBY STARCK REAL - New
 $115,000Active3 beds 1 baths1,440 sq. ft.
$115,000Active3 beds 1 baths1,440 sq. ft.410 Oakley Avenue, Rockford, IL 61101
MLS# 12522126Listed by: GAMBINO REALTORS - New
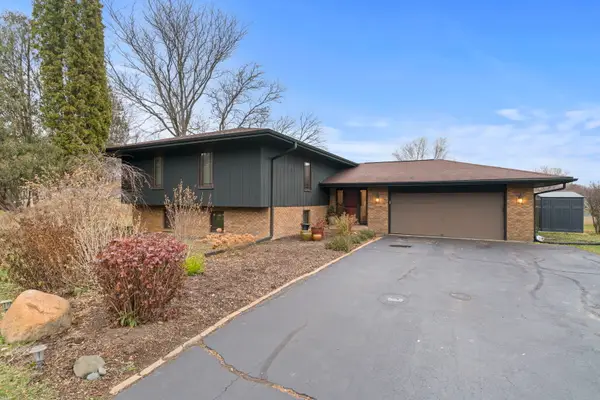 $295,000Active4 beds 2 baths2,439 sq. ft.
$295,000Active4 beds 2 baths2,439 sq. ft.Address Withheld By Seller, Rockford, IL 61101
MLS# 12521233Listed by: KELLER WILLIAMS REALTY SIGNATURE - New
 $269,000Active4 beds 3 baths1,346 sq. ft.
$269,000Active4 beds 3 baths1,346 sq. ft.6875 Redansa Drive, Rockford, IL 61108
MLS# 12518393Listed by: KALE REALTY - New
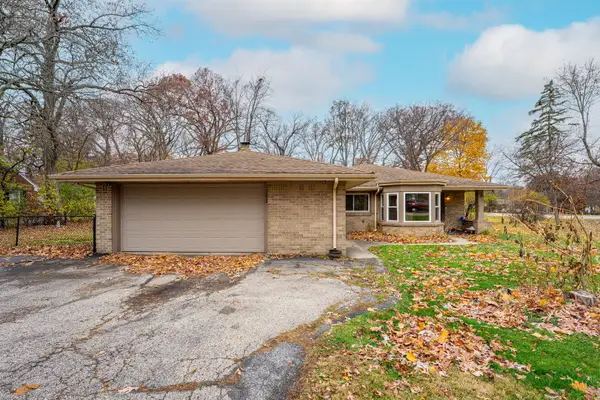 $209,900Active3 beds 2 baths1,814 sq. ft.
$209,900Active3 beds 2 baths1,814 sq. ft.1632 Arden Avenue, Rockford, IL 61107
MLS# 12521501Listed by: BERKSHIRE HATHAWAY HOMESERVICES STARCK REAL ESTATE - New
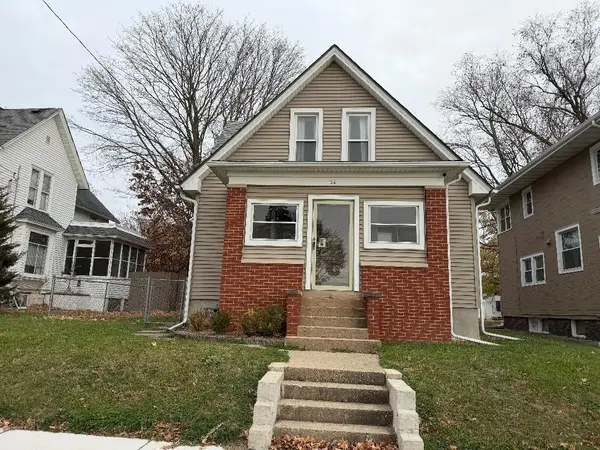 $114,900Active2 beds 2 baths1,288 sq. ft.
$114,900Active2 beds 2 baths1,288 sq. ft.124 12th Street, Rockford, IL 61104
MLS# 12521790Listed by: KELLER WILLIAMS REALTY SIGNATURE - Open Sun, 1 to 3pmNew
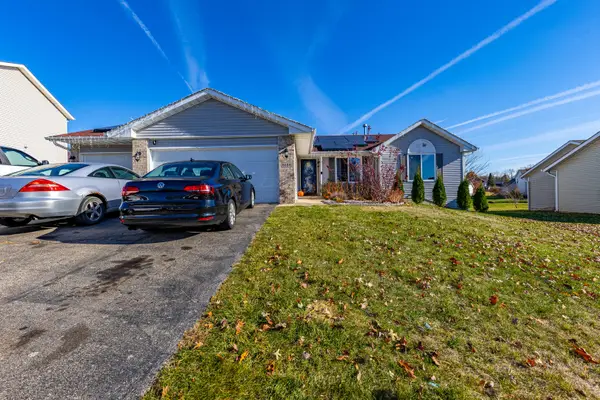 $315,000Active4 beds 3 baths2,602 sq. ft.
$315,000Active4 beds 3 baths2,602 sq. ft.5132 Windrush Drive, Rockford, IL 61109
MLS# 12521159Listed by: REALTY OF AMERICA, LLC
