5076 Oak Hill Road, Rockford, IL 61109
Local realty services provided by:Better Homes and Gardens Real Estate Star Homes
5076 Oak Hill Road,Rockford, IL 61109
$424,700
- 3 Beds
- 3 Baths
- 3,236 sq. ft.
- Single family
- Active
Listed by: dianne parvin
Office: berkshire hathaway homeservices crosby starck real
MLS#:12490174
Source:MLSNI
Price summary
- Price:$424,700
- Price per sq. ft.:$131.24
About this home
Pride of ownership shines in this one-owner, custom-built home nestled on 2.26 acres of peaceful, landscaped grounds. Features soaring vaulted ceilings, abundant transom windows, and a stunning floor-to-ceiling brick fireplace that anchors the great room. The spacious kitchen offers warm oak cabinetry, a convenient breakfast bar, and plenty of room for cooking and entertaining. The primary suite is a true retreat with a large walk-in closet and an en-suite bath. The fully exposed, finished lower level adds approximately 1,500 square feet of living space, featuring a cozy family room with a second fireplace, two additional bedrooms, and a full bath-perfect for guests or multi-generational living. Enjoy the outdoors from the multi-tiered deck overlooking the landscaped yard, complete with an invisible pet fence. This property offers the perfect blend of comfort, craftsmanship, and natural beauty-all just minutes from Rockford's amenities. New bath in 2025, on demand water heater. Garage dimensions 36x26, lots of fruit trees.
Contact an agent
Home facts
- Year built:2001
- Listing ID #:12490174
- Added:48 day(s) ago
- Updated:November 26, 2025 at 05:28 AM
Rooms and interior
- Bedrooms:3
- Total bathrooms:3
- Full bathrooms:2
- Half bathrooms:1
- Living area:3,236 sq. ft.
Heating and cooling
- Cooling:Central Air
- Heating:Natural Gas
Structure and exterior
- Roof:Asphalt
- Year built:2001
- Building area:3,236 sq. ft.
- Lot area:2.26 Acres
Schools
- High school:Jefferson High School
- Middle school:Bernard W Flinn Middle School
- Elementary school:White Swan Elementary School
Utilities
- Water:Public
- Sewer:Public Sewer
Finances and disclosures
- Price:$424,700
- Price per sq. ft.:$131.24
- Tax amount:$8,984 (2024)
New listings near 5076 Oak Hill Road
- Open Sun, 2 to 4pmNew
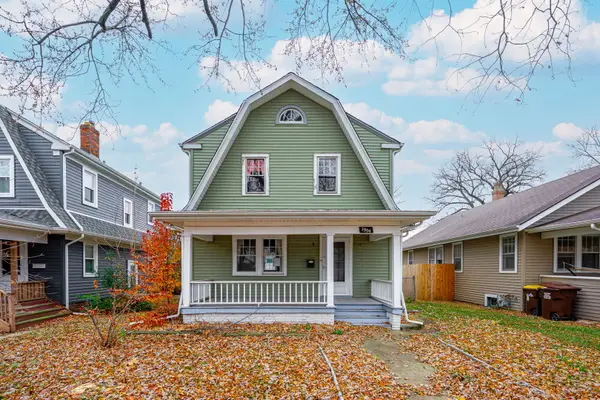 $110,000Active3 beds 1 baths1,380 sq. ft.
$110,000Active3 beds 1 baths1,380 sq. ft.1904 Hancock Street, Rockford, IL 61103
MLS# 12524134Listed by: EXP REALTY - New
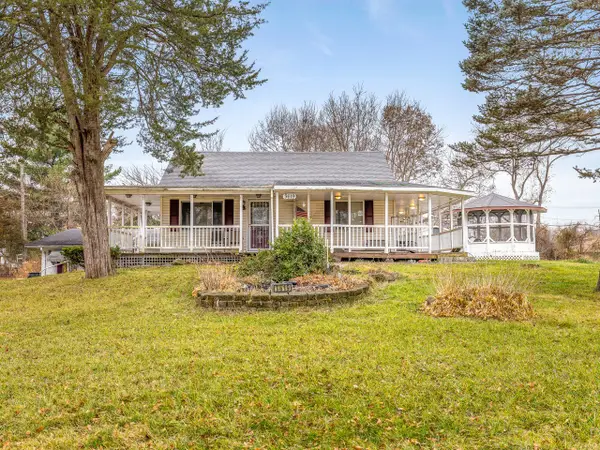 $169,900Active3 beds 3 baths2,216 sq. ft.
$169,900Active3 beds 3 baths2,216 sq. ft.3619 Chippewa Avenue, Rockford, IL 61102
MLS# 12524060Listed by: WEICHERT REALTORS - TOVAR PROP - New
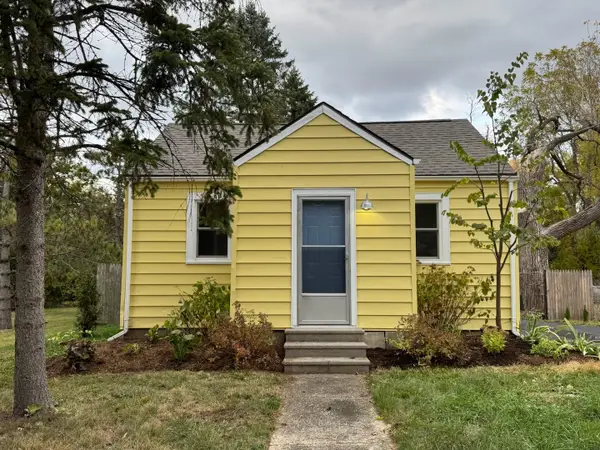 $104,900Active2 beds 1 baths768 sq. ft.
$104,900Active2 beds 1 baths768 sq. ft.917 Willard Avenue, Rockford, IL 61101
MLS# 12523836Listed by: DICKERSON & NIEMAN REALTORS - ROCKFORD - New
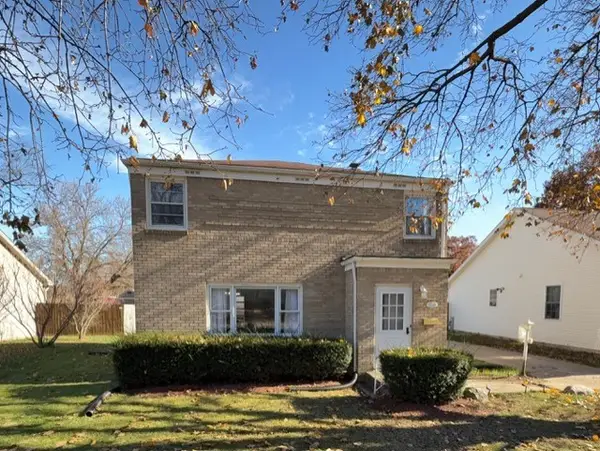 $186,000Active3 beds 2 baths1,456 sq. ft.
$186,000Active3 beds 2 baths1,456 sq. ft.1016 Kingsway Avenue, Rockford, IL 61108
MLS# 12523698Listed by: GAMBINO REALTORS HOME BUILDERS - New
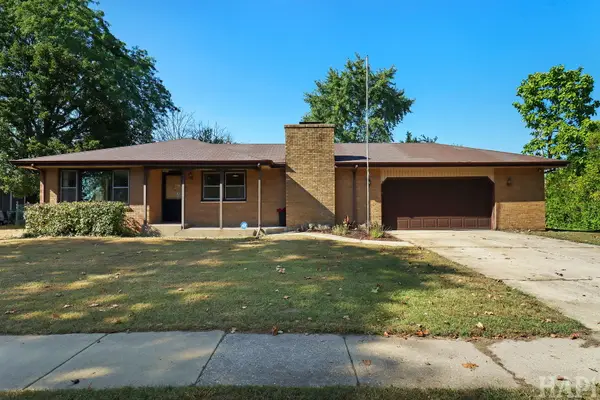 $221,000Active3 beds 2 baths1,535 sq. ft.
$221,000Active3 beds 2 baths1,535 sq. ft.4012 Pleasant Valley Boulevard, Rockford, IL 61114
MLS# 12523623Listed by: KELLER WILLIAMS SUCCESS REALTY - New
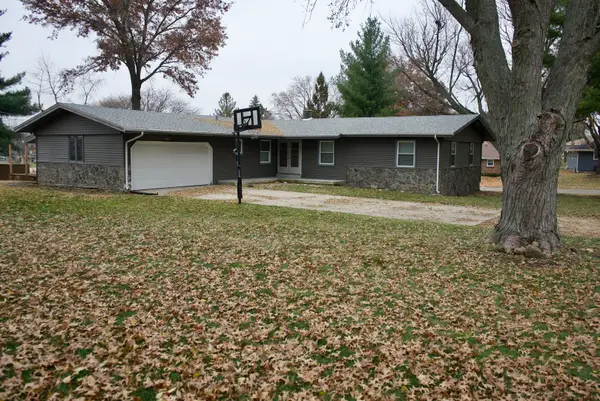 $279,000Active4 beds 3 baths1,855 sq. ft.
$279,000Active4 beds 3 baths1,855 sq. ft.3068 City View Drive, Rockford, IL 61101
MLS# 12523170Listed by: JIDE REALTY - New
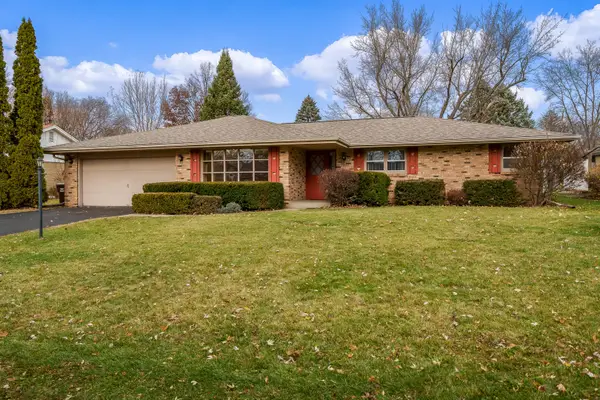 $225,000Active3 beds 2 baths1,485 sq. ft.
$225,000Active3 beds 2 baths1,485 sq. ft.5802 Clarendon Drive, Rockford, IL 61114
MLS# 12523055Listed by: DICKERSON & NIEMAN REALTORS - ROCKFORD - Open Sun, 12 to 2pmNew
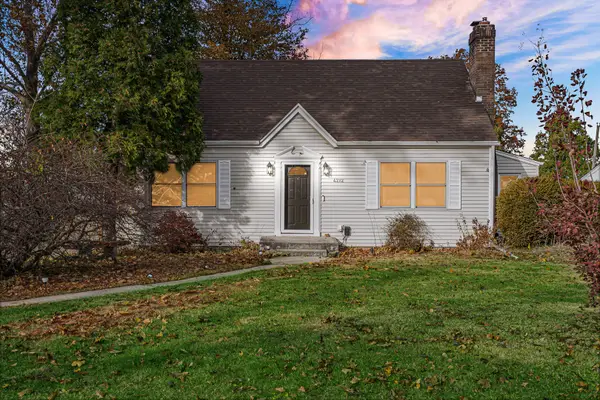 $224,900Active3 beds 2 baths2,102 sq. ft.
$224,900Active3 beds 2 baths2,102 sq. ft.4212 Pinecrest Road, Rockford, IL 61107
MLS# 12522939Listed by: SMART HOME REALTY - New
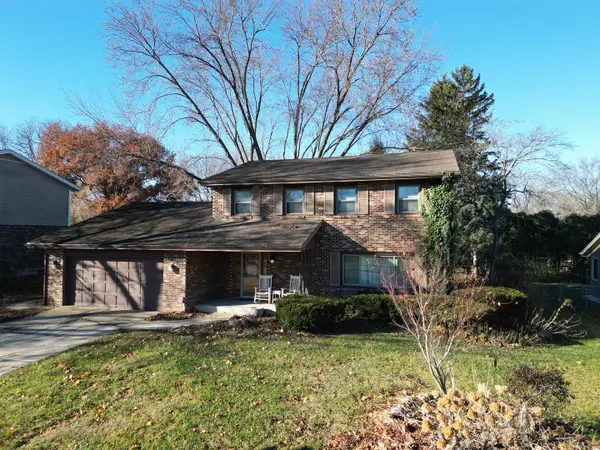 $270,000Active4 beds 3 baths2,196 sq. ft.
$270,000Active4 beds 3 baths2,196 sq. ft.1208 Roxbury Circle, Rockford, IL 61107
MLS# 12522921Listed by: REAL BROKER LLC - NAPERVILLE - New
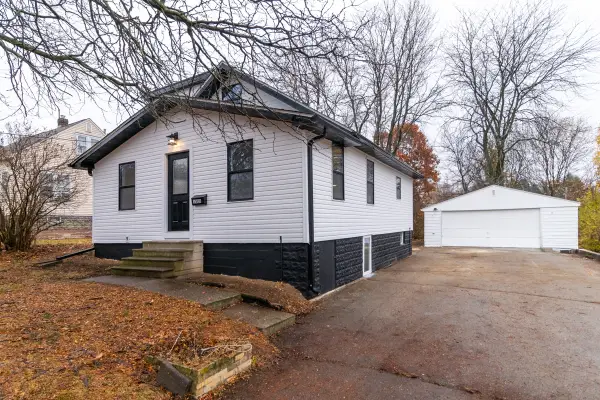 $199,900Active4 beds 2 baths1,206 sq. ft.
$199,900Active4 beds 2 baths1,206 sq. ft.1508 Eastmoreland Avenue, Rockford, IL 61108
MLS# 12522574Listed by: REALTY OF AMERICA, LLC
