103 Red Barn Lane, Rockton, IL 61072
Local realty services provided by:Better Homes and Gardens Real Estate Connections
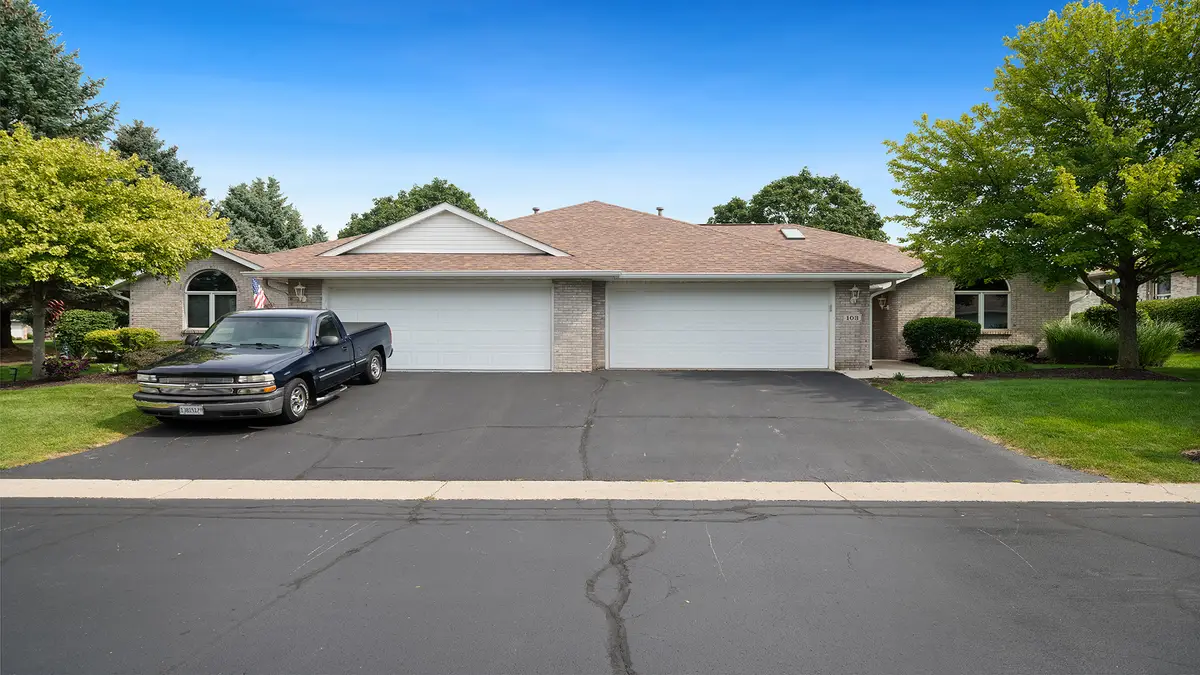
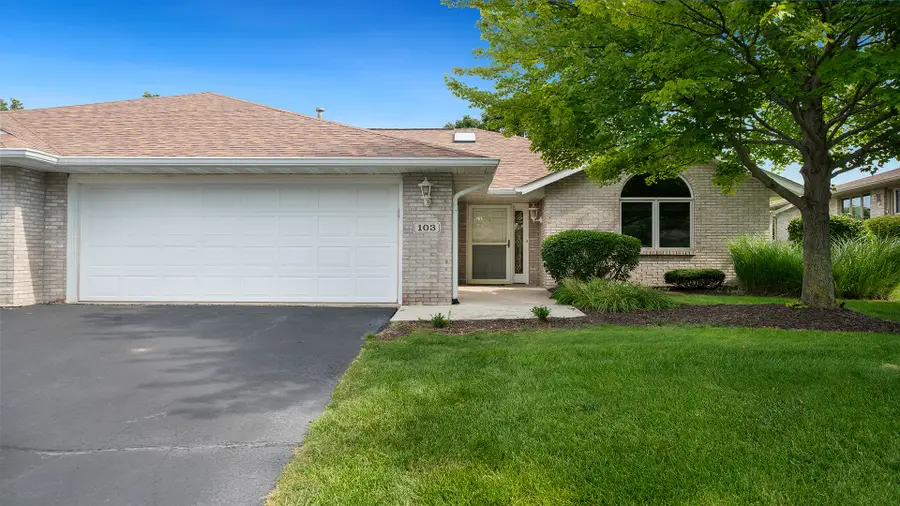
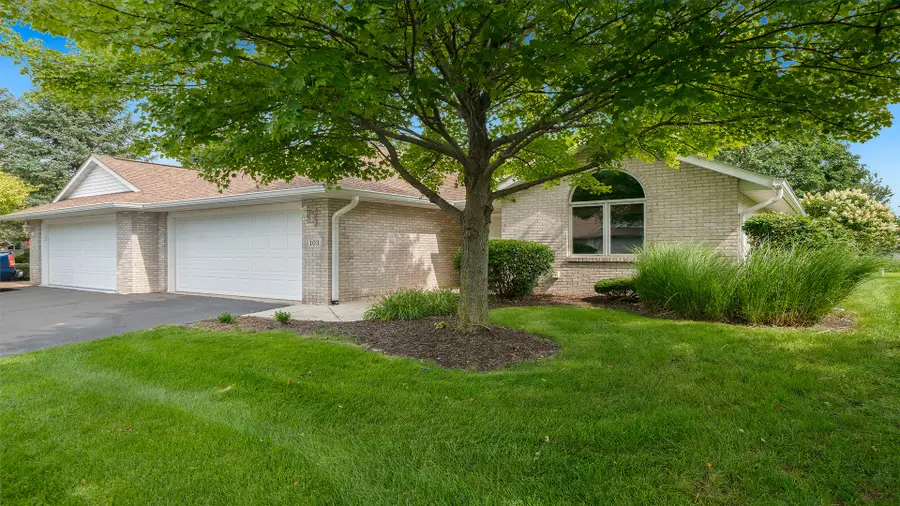
103 Red Barn Lane,Rockton, IL 61072
$210,000
- 2 Beds
- 2 Baths
- 1,336 sq. ft.
- Single family
- Active
Listed by:toni vanderheyden
Office:keller williams realty signature
MLS#:12449333
Source:MLSNI
Price summary
- Price:$210,000
- Price per sq. ft.:$157.19
- Monthly HOA dues:$260
About this home
Welcome to this ranch-style condo with an inviting open layout! Step into the tiled foyer that flows seamlessly into the spacious great room featuring soaring vaulted ceilings and dining area. The updated eat-in kitchen showcases Corian counters, tiled flooring, breakfast bar, beautiful cabinetry, and sliding doors leading to a private patio. Convenient first-floor laundry is located just off the attached 2-car garage. The primary suite offers a walk-in closet, and accessible bath with walk-in shower. Enjoy the landscaped yard and mature trees. Walking path right outside connects to a park, pond, and nearby Red Barn Golf Course. Easy access to Hwy 2 and minutes from downtown Rockton. Recent updates: blower motor (2024), driveway sealed (2024). HOA includes lawn care, snow removal, and exterior upkeep.
Contact an agent
Home facts
- Year built:2000
- Listing Id #:12449333
- Added:1 day(s) ago
- Updated:August 19, 2025 at 11:36 AM
Rooms and interior
- Bedrooms:2
- Total bathrooms:2
- Full bathrooms:2
- Living area:1,336 sq. ft.
Heating and cooling
- Cooling:Central Air
- Heating:Forced Air, Natural Gas
Structure and exterior
- Roof:Asphalt
- Year built:2000
- Building area:1,336 sq. ft.
Schools
- High school:Hononegah High School
- Middle school:Stephen Mack Middle School
- Elementary school:Rockton/Whitman Post Elementary
Utilities
- Water:Public
- Sewer:Public Sewer
Finances and disclosures
- Price:$210,000
- Price per sq. ft.:$157.19
- Tax amount:$4,211 (2024)
New listings near 103 Red Barn Lane
- New
 $330,000Active4 beds 2 baths1,638 sq. ft.
$330,000Active4 beds 2 baths1,638 sq. ft.1221 Sandpebble Drive, Rockton, IL 61072
MLS# 12448850Listed by: DICKERSON & NIEMAN REALTORS - ROCKFORD 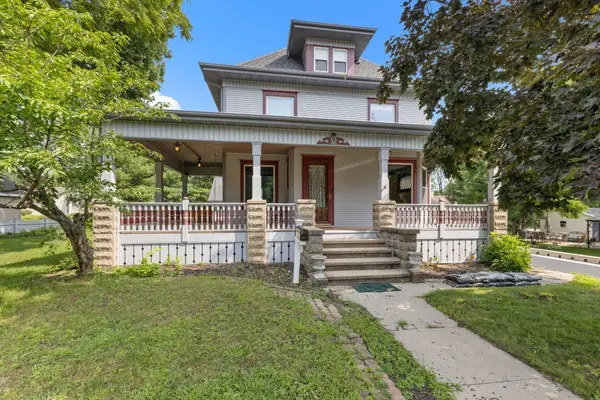 $290,000Pending5 beds 3 baths23,320 sq. ft.
$290,000Pending5 beds 3 baths23,320 sq. ft.213 E Union Street, Rockton, IL 61072
MLS# 12438770Listed by: KELLER WILLIAMS REALTY SIGNATURE $289,900Active3 beds 2 baths2,070 sq. ft.
$289,900Active3 beds 2 baths2,070 sq. ft.706 Pin Oak Road, Rockton, IL 61072
MLS# 12424112Listed by: CENTURY 21 AFFILIATED - ROCKFORD $550,000Active13.2 Acres
$550,000Active13.2 AcresXXX N Main Street, Rockton, IL 61072
MLS# 1949804Listed by: KELLER WILLIAMS REALTY SIGNATURE $249,900Active3 beds 2 baths1,762 sq. ft.
$249,900Active3 beds 2 baths1,762 sq. ft.328 E Union Street, Rockton, IL 61072
MLS# 12434633Listed by: GAMBINO REALTORS HOME BUILDERS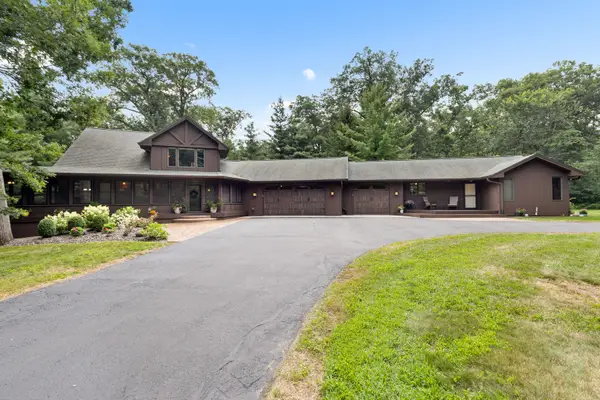 $725,000Active4 beds 3 baths4,251 sq. ft.
$725,000Active4 beds 3 baths4,251 sq. ft.11577 Old River Road, Rockton, IL 61072
MLS# 12398526Listed by: DICKERSON & NIEMAN REALTORS - ROCKFORD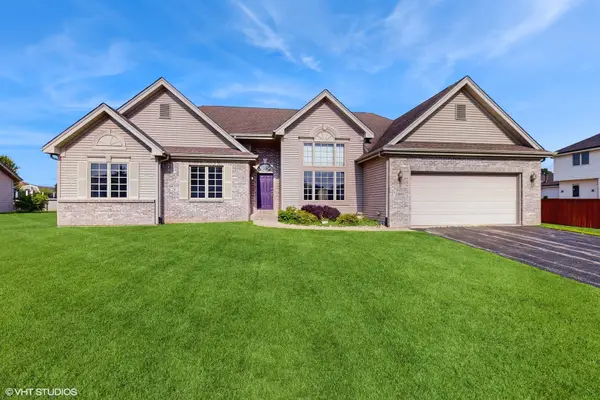 $360,000Pending3 beds 2 baths1,838 sq. ft.
$360,000Pending3 beds 2 baths1,838 sq. ft.13063 Glencree Lane, Rockton, IL 61072
MLS# 12428229Listed by: COMPASS $879,900Active-- beds -- baths
$879,900Active-- beds -- bathsTBD Zahm Road, Rockton, IL 61072
MLS# 12419037Listed by: DICKERSON & NIEMAN REALTORS - ROCKFORD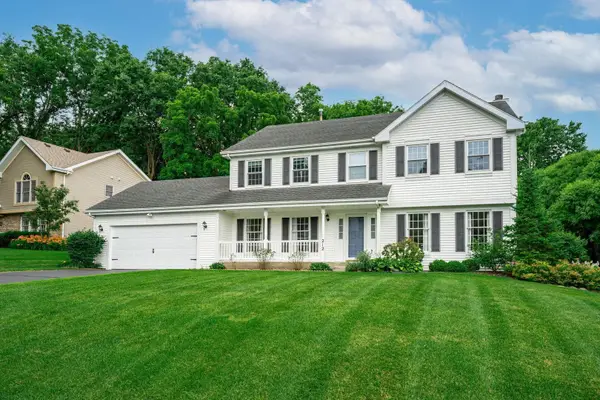 $349,900Pending4 beds 3 baths2,436 sq. ft.
$349,900Pending4 beds 3 baths2,436 sq. ft.212 Sanctuary Place, Rockton, IL 61072
MLS# 12410926Listed by: DICKERSON & NIEMAN REALTORS - ROCKFORD
