1221 Sandpebble Drive, Rockton, IL 61072
Local realty services provided by:Better Homes and Gardens Real Estate Star Homes
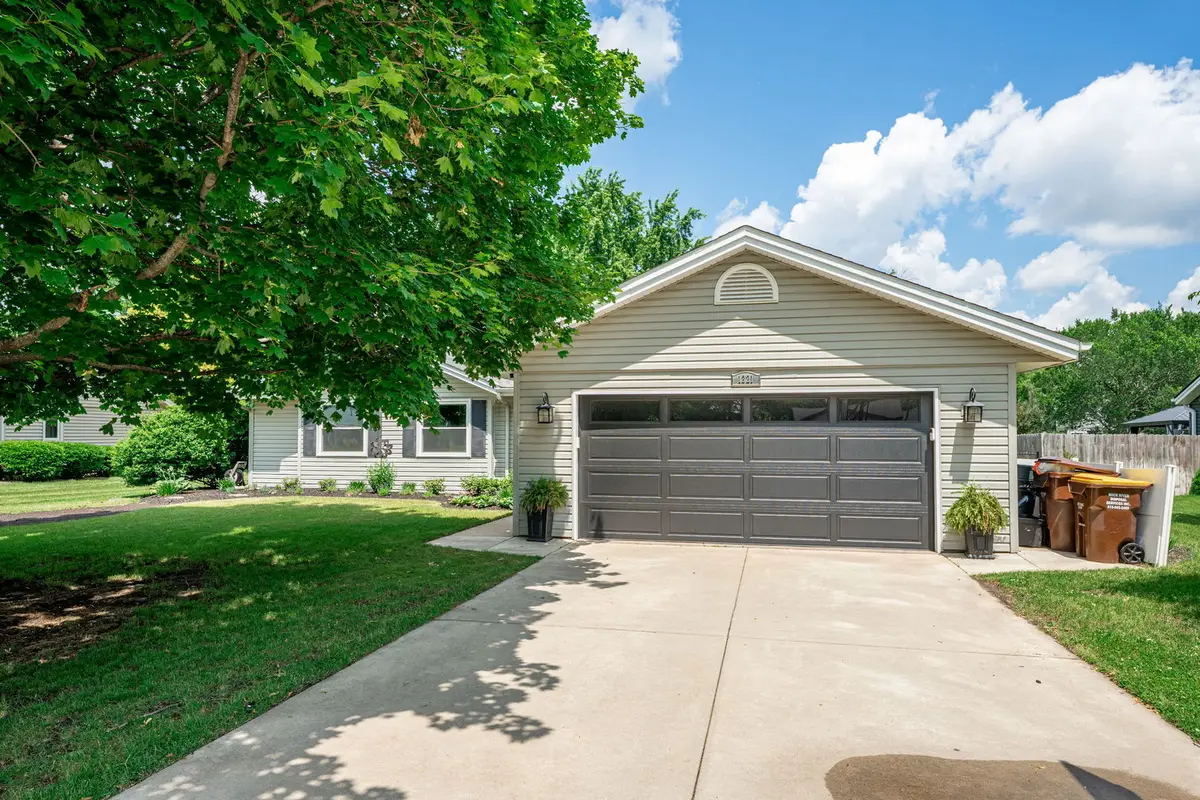
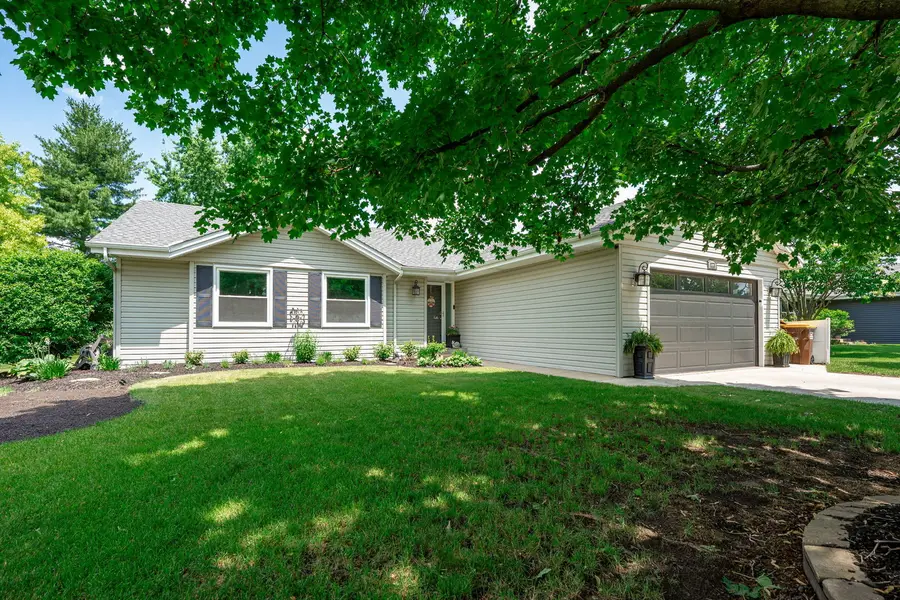
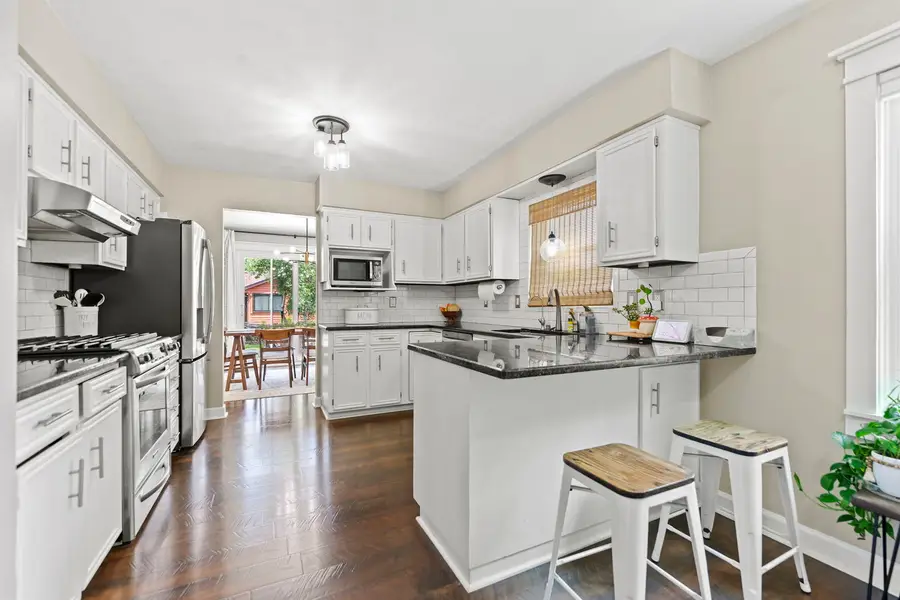
1221 Sandpebble Drive,Rockton, IL 61072
$330,000
- 4 Beds
- 2 Baths
- 1,638 sq. ft.
- Single family
- Active
Listed by:tyler ragan
Office:dickerson & nieman realtors - rockford
MLS#:12448850
Source:MLSNI
Price summary
- Price:$330,000
- Price per sq. ft.:$201.47
About this home
Completely updated ranch style home with 4-bedrooms, 2-bathrooms, and a 2-car garage. This home has approximately 2,438 finished SQ FT, which includes a finished basement. The main floor consists of 3-bedrooms, 2-bathrooms, large living room, separate dining room, large kitchen with granite counter tops, gorgeous hardwood floors, update hardware and fixtures, first floor laundry, vaulted ceilings, and a walk out to a beautiful patio and pergola. The primary bedroom has a private bathroom with shower and a walk-in closet. The basement has a large family room with LVP floors and an additional 4th-bedroom with an egress window. All new windows and sliders throughout which has a transferable warranty. Roof replaced in 2016, water heater in 2019, and a water filtration system installed in 2020. Close to Rockton shops, restaurants, and dairyhaus! Rockton schools that feed into Hononegah High School.
Contact an agent
Home facts
- Year built:1988
- Listing Id #:12448850
- Added:1 day(s) ago
- Updated:August 19, 2025 at 11:36 AM
Rooms and interior
- Bedrooms:4
- Total bathrooms:2
- Full bathrooms:2
- Living area:1,638 sq. ft.
Heating and cooling
- Cooling:Central Air
- Heating:Natural Gas
Structure and exterior
- Year built:1988
- Building area:1,638 sq. ft.
- Lot area:0.27 Acres
Utilities
- Water:Public
- Sewer:Public Sewer
Finances and disclosures
- Price:$330,000
- Price per sq. ft.:$201.47
- Tax amount:$5,552 (2024)
New listings near 1221 Sandpebble Drive
- New
 $210,000Active2 beds 2 baths1,336 sq. ft.
$210,000Active2 beds 2 baths1,336 sq. ft.103 Red Barn Lane, Rockton, IL 61072
MLS# 12449333Listed by: KELLER WILLIAMS REALTY SIGNATURE 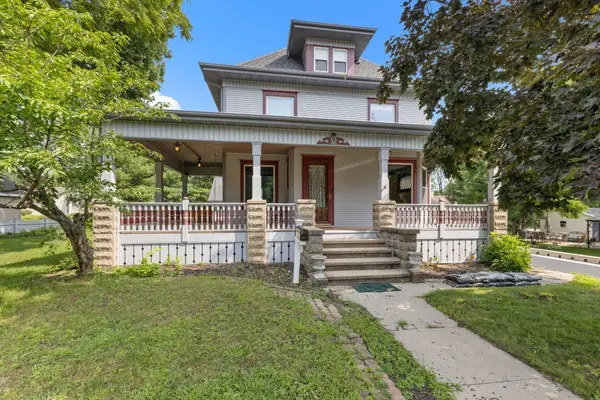 $290,000Pending5 beds 3 baths23,320 sq. ft.
$290,000Pending5 beds 3 baths23,320 sq. ft.213 E Union Street, Rockton, IL 61072
MLS# 12438770Listed by: KELLER WILLIAMS REALTY SIGNATURE $289,900Active3 beds 2 baths2,070 sq. ft.
$289,900Active3 beds 2 baths2,070 sq. ft.706 Pin Oak Road, Rockton, IL 61072
MLS# 12424112Listed by: CENTURY 21 AFFILIATED - ROCKFORD $550,000Active13.2 Acres
$550,000Active13.2 AcresXXX N Main Street, Rockton, IL 61072
MLS# 1949804Listed by: KELLER WILLIAMS REALTY SIGNATURE $249,900Active3 beds 2 baths1,762 sq. ft.
$249,900Active3 beds 2 baths1,762 sq. ft.328 E Union Street, Rockton, IL 61072
MLS# 12434633Listed by: GAMBINO REALTORS HOME BUILDERS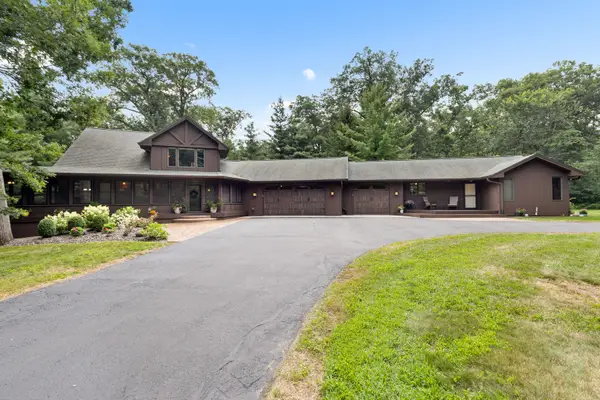 $725,000Active4 beds 3 baths4,251 sq. ft.
$725,000Active4 beds 3 baths4,251 sq. ft.11577 Old River Road, Rockton, IL 61072
MLS# 12398526Listed by: DICKERSON & NIEMAN REALTORS - ROCKFORD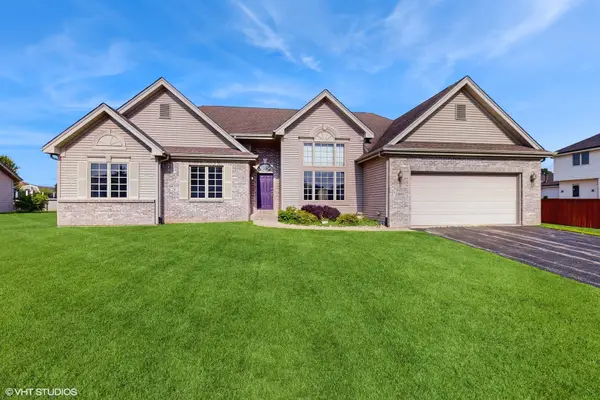 $360,000Pending3 beds 2 baths1,838 sq. ft.
$360,000Pending3 beds 2 baths1,838 sq. ft.13063 Glencree Lane, Rockton, IL 61072
MLS# 12428229Listed by: COMPASS $879,900Active-- beds -- baths
$879,900Active-- beds -- bathsTBD Zahm Road, Rockton, IL 61072
MLS# 12419037Listed by: DICKERSON & NIEMAN REALTORS - ROCKFORD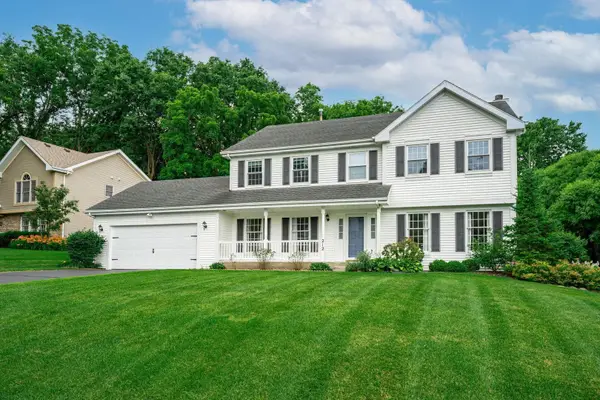 $349,900Pending4 beds 3 baths2,436 sq. ft.
$349,900Pending4 beds 3 baths2,436 sq. ft.212 Sanctuary Place, Rockton, IL 61072
MLS# 12410926Listed by: DICKERSON & NIEMAN REALTORS - ROCKFORD
