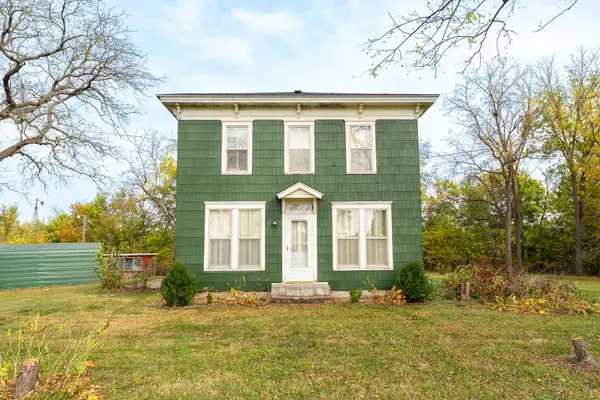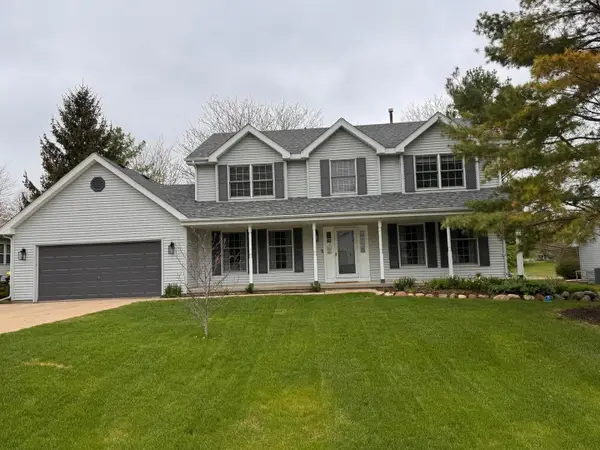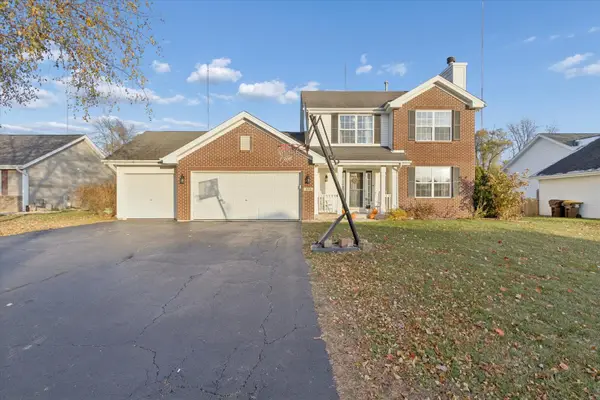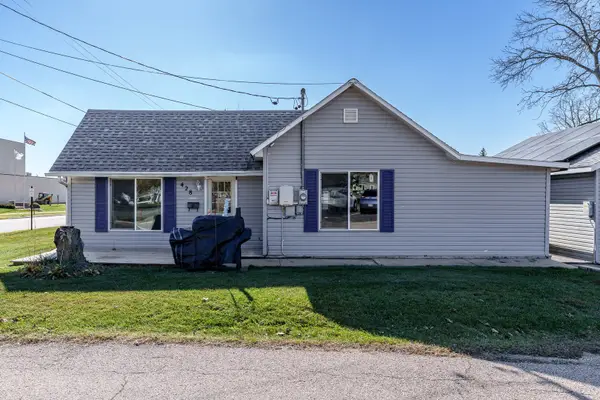4227 Berkshire Way, Rockton, IL 61072
Local realty services provided by:Better Homes and Gardens Real Estate Star Homes
4227 Berkshire Way,Rockton, IL 61072
$387,500
- 4 Beds
- 3 Baths
- - sq. ft.
- Single family
- Sold
Listed by: gonzalo montoya
Office: berkshire hathaway homeservice
MLS#:12492519
Source:MLSNI
Sorry, we are unable to map this address
Price summary
- Price:$387,500
About this home
Pride of ownership shows throughout this stunning home! Featuring open living spaces with hardwood floors, abundant natural light, and high-end finishes. The elegant kitchen offers quartz countertops, glass tile backsplash, and stainless steel appliances, opening to a spacious family room with a cozy fireplace. French doors lead to a versatile living room, office, or playroom. Upstairs includes four generous bedrooms, a convenient second-floor laundry (first-floor laundry hookups still available), and a primary suite with a walk-in closet and a jetted tub. The beautifully finished basement adds a dry bar, office, and second family room while still being surrounded by a gaming oasis. Enjoy outdoor living on the composite deck or brick paver patio overlooking the landscaped yard. The rare and unique tandem four-car garage features a reinforced loft for all your storage needs, and an additional parking pad next to the garage. Prime location near shopping, dining, I-90, and Hononegah schools! Home Warranty included.
Contact an agent
Home facts
- Year built:2001
- Listing ID #:12492519
- Added:45 day(s) ago
- Updated:November 24, 2025 at 08:39 PM
Rooms and interior
- Bedrooms:4
- Total bathrooms:3
- Full bathrooms:2
- Half bathrooms:1
Heating and cooling
- Cooling:Central Air
- Heating:Natural Gas
Structure and exterior
- Roof:Asphalt
- Year built:2001
Schools
- High school:Hononegah High School
- Middle school:Roscoe Middle School
- Elementary school:Kinnikinnick School
Utilities
- Water:Public
- Sewer:Public Sewer
Finances and disclosures
- Price:$387,500
- Tax amount:$8,141 (2024)
New listings near 4227 Berkshire Way
- New
 $550,000Active3 beds 2 baths1,833 sq. ft.
$550,000Active3 beds 2 baths1,833 sq. ft.7093 Forest Preserve Road, Rockton, IL 61072
MLS# 12497177Listed by: WHITETAIL PROPERTIES REAL ESTATE, LLC - New
 $369,999Active4 beds 3 baths2,899 sq. ft.
$369,999Active4 beds 3 baths2,899 sq. ft.730 Strawbridge Drive, Rockton, IL 61072
MLS# 12518001Listed by: PRELLO REALTY - New
 $305,000Active3 beds 2 baths1,656 sq. ft.
$305,000Active3 beds 2 baths1,656 sq. ft.549 Bayfield Road, Rockton, IL 61072
MLS# 12517441Listed by: KELLER WILLIAMS REALTY SIGNATURE  $145,000Active2 beds 1 baths1,039 sq. ft.
$145,000Active2 beds 1 baths1,039 sq. ft.428 E Chapel Street, Rockton, IL 61072
MLS# 12517108Listed by: KELLER WILLIAMS REALTY SIGNATURE $400,000Active5 beds 4 baths3,500 sq. ft.
$400,000Active5 beds 4 baths3,500 sq. ft.558 Moloney Drive, Rockton, IL 61072
MLS# 12514946Listed by: KELLER WILLIAMS INSPIRE - GENEVA $600,000Active-- beds -- baths
$600,000Active-- beds -- baths4360 W Rockton Road, Rockton, IL 61072
MLS# 12513743Listed by: DICKERSON & NIEMAN REALTORS - ROCKFORD $185,000Pending2 beds 2 baths1,378 sq. ft.
$185,000Pending2 beds 2 baths1,378 sq. ft.415 S Blackhawk Boulevard, Rockton, IL 61072
MLS# 12513408Listed by: KELLER WILLIAMS REALTY SIGNATURE $239,900Pending3 beds 2 baths1,413 sq. ft.
$239,900Pending3 beds 2 baths1,413 sq. ft.303 S Ferry Street, Rockton, IL 61072
MLS# 12511106Listed by: KELLER WILLIAMS REALTY SIGNATURE $289,900Pending4 beds 2 baths2,000 sq. ft.
$289,900Pending4 beds 2 baths2,000 sq. ft.4205 Glenmore Road, Rockton, IL 61072
MLS# 12495728Listed by: REAL BROKER, LLC - ROCKTON
