1594 Brittania Way, Roselle, IL 60172
Local realty services provided by:Better Homes and Gardens Real Estate Star Homes
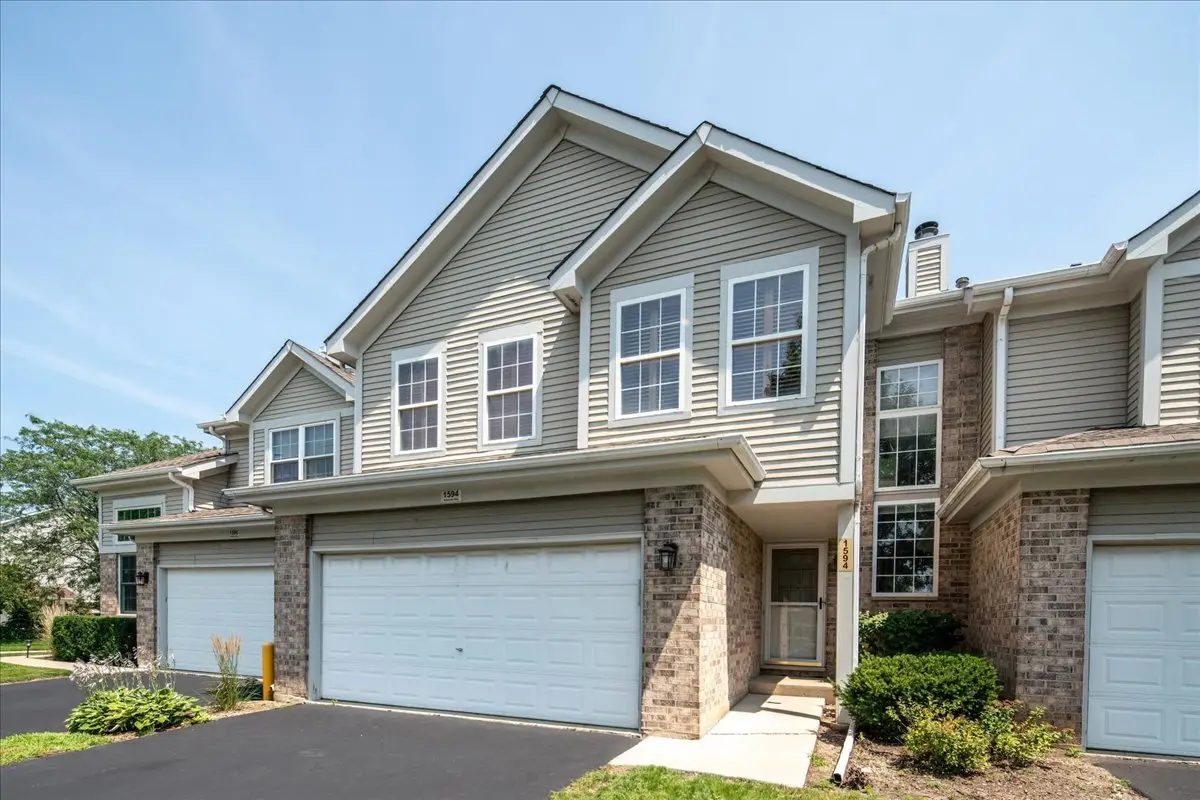
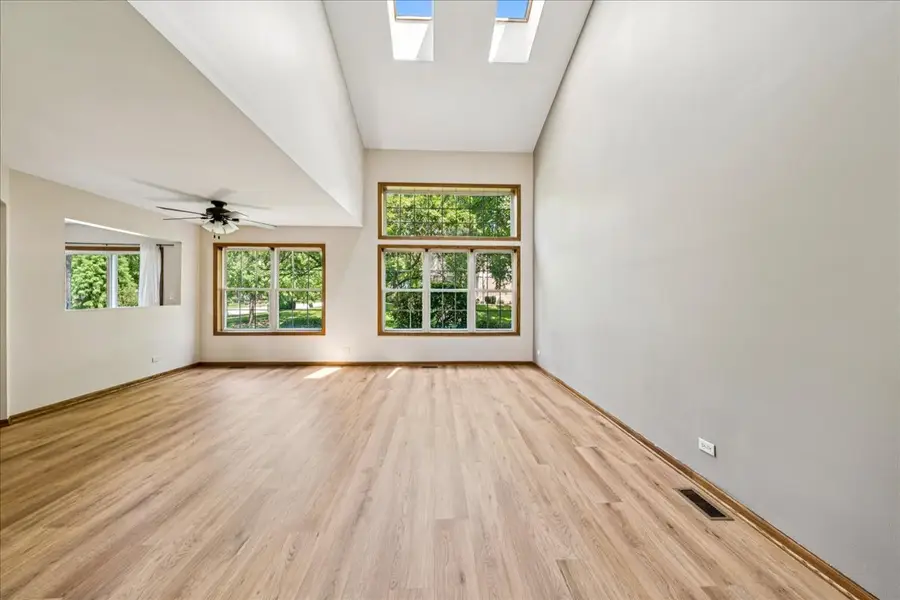
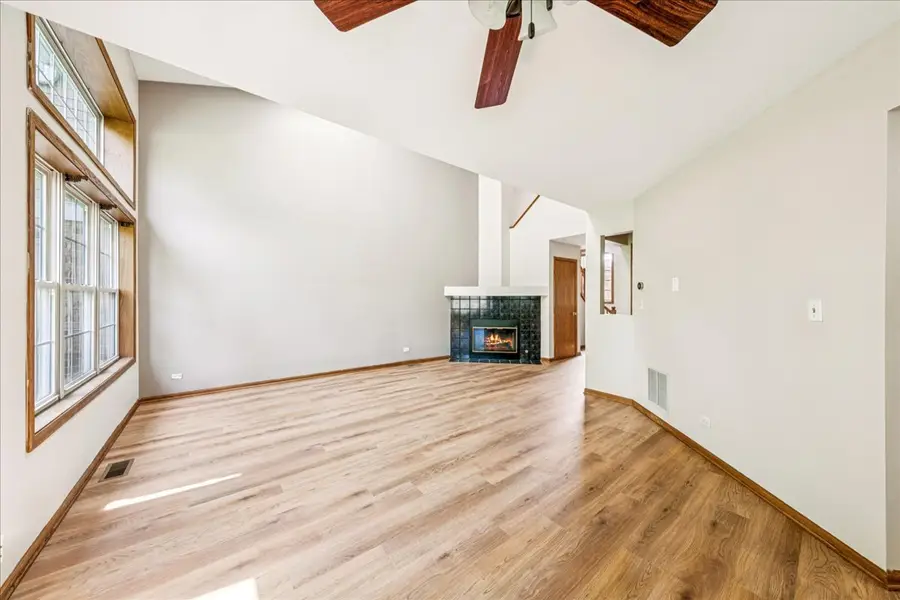
1594 Brittania Way,Roselle, IL 60172
$359,900
- 3 Beds
- 3 Baths
- 1,760 sq. ft.
- Townhouse
- Pending
Listed by:autumn sheppard-blandi
Office:coldwell banker realty
MLS#:12438988
Source:MLSNI
Price summary
- Price:$359,900
- Price per sq. ft.:$204.49
- Monthly HOA dues:$252
About this home
Welcome to 1594 Brittania Way - Spacious Townhome Living in Desirable Pembroke Estates! Don't miss your opportunity to own this beautifully updated 2-story townhome in the sought-after Pembroke Estates of Roselle! Offering 3 bedrooms, 2.1 bathrooms, and a full finished basement, this home combines the space and feel of a single-family residence with the low-maintenance lifestyle of townhome living. Step inside to an abundance of natural light and freshly repainted interiors using premium Sherwin Williams paint. Brand new Pergo Extreme flooring and plush carpeting have been installed throughout, creating a clean and modern feel in every room. The finished basement was thoughtfully renovated in true "Chicago-style," adding significant ceiling height and transforming the space into a versatile area ideal for a home office, gym, media room, or playroom. Upstairs, you'll find generously sized bedrooms, each filled with natural light and featuring spacious closets. The primary suite is a private retreat, complete with a walk-in closet, dual vanities, a walk-in shower, and a luxurious jetted tub. Love to cook and entertain? The well-equipped kitchen offers ample counter space, a dual oven, abundant cabinetry, and an open layout perfect for hosting. All this, plus an unbeatable location-just minutes from the Elgin-O'Hare Expressway, Lake Street, Metra station, Odlum & Kidtowne Parks, the dog park at Odlum, and Wintrust Field. Enjoy convenient access to shopping, dining, entertainment, transportation, and so much more right outside your door. If you're looking for space, style, and convenience without the hassle of exterior maintenance, this is the home for you. Schedule your private showing today! (Homeowner is exempt from property taxes. 2024 taxes [payable 2025] with no exemptions would have been $7,584.78; taxes with homeowner exemption would have been $6,982.68.) HVAC system 2018. Water heater 2023. Pergo flooring & carpeting July 2025. Whole home repainted & drop ceiling removed July 2025. Microwave August 2025.
Contact an agent
Home facts
- Year built:1996
- Listing Id #:12438988
- Added:7 day(s) ago
- Updated:August 14, 2025 at 07:47 AM
Rooms and interior
- Bedrooms:3
- Total bathrooms:3
- Full bathrooms:2
- Half bathrooms:1
- Living area:1,760 sq. ft.
Heating and cooling
- Cooling:Central Air
- Heating:Forced Air, Natural Gas
Structure and exterior
- Roof:Asphalt
- Year built:1996
- Building area:1,760 sq. ft.
Schools
- High school:Lake Park High School
- Middle school:Spring Wood Middle School
- Elementary school:Waterbury Elementary School
Utilities
- Water:Lake Michigan, Public
- Sewer:Public Sewer
Finances and disclosures
- Price:$359,900
- Price per sq. ft.:$204.49
New listings near 1594 Brittania Way
- New
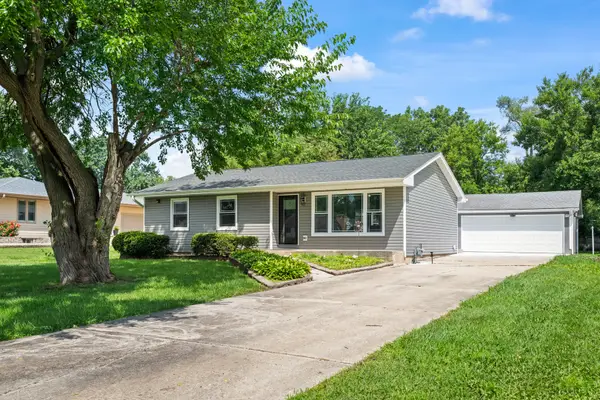 $499,900Active3 beds 3 baths1,170 sq. ft.
$499,900Active3 beds 3 baths1,170 sq. ft.30 W Turner Avenue, Roselle, IL 60172
MLS# 12437698Listed by: @PROPERTIES CHRISTIE'S INTERNATIONAL REAL ESTATE - New
 $344,900Active3 beds 3 baths1,804 sq. ft.
$344,900Active3 beds 3 baths1,804 sq. ft.751 High Ridge Road, Roselle, IL 60172
MLS# 12438433Listed by: REDFIN CORPORATION - New
 $295,000Active3 beds 2 baths1,280 sq. ft.
$295,000Active3 beds 2 baths1,280 sq. ft.1257 Downing Street, Roselle, IL 60172
MLS# 12446259Listed by: COMPASS - New
 $335,000Active3 beds 3 baths1,581 sq. ft.
$335,000Active3 beds 3 baths1,581 sq. ft.1357 Ashbury Lane E, Roselle, IL 60172
MLS# 12441420Listed by: REDFIN CORPORATION - New
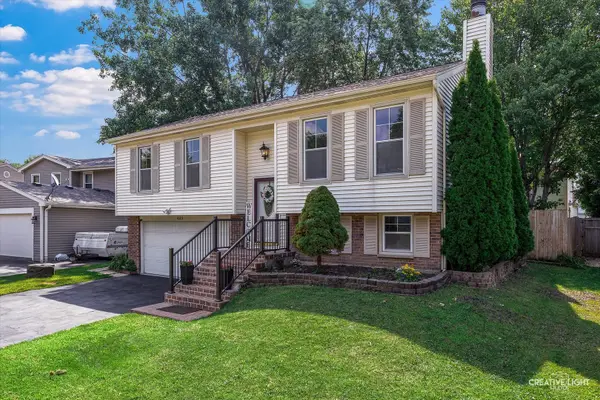 $399,000Active3 beds 2 baths1,572 sq. ft.
$399,000Active3 beds 2 baths1,572 sq. ft.469 Glenmore Place, Roselle, IL 60172
MLS# 12440706Listed by: KELLER WILLIAMS INNOVATE - AURORA - New
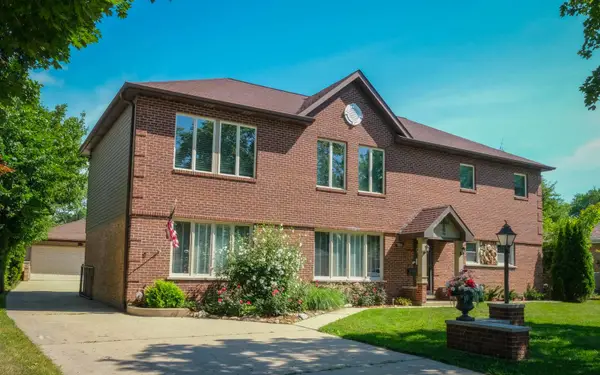 $648,800Active4 beds 4 baths3,839 sq. ft.
$648,800Active4 beds 4 baths3,839 sq. ft.316 Orchard Terrace Terrace, Roselle, IL 60172
MLS# 12439838Listed by: LORENZ REALTY GROUP - New
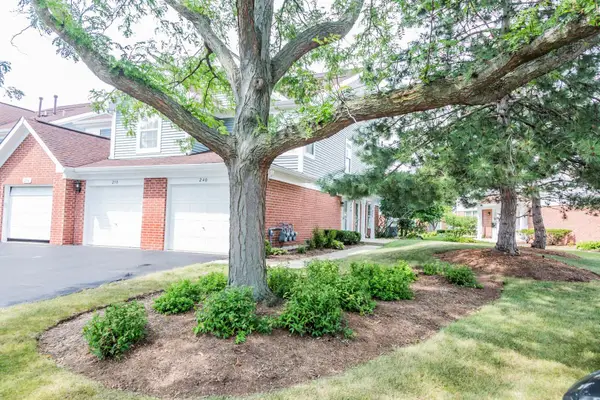 $289,900Active2 beds 2 baths1,182 sq. ft.
$289,900Active2 beds 2 baths1,182 sq. ft.238 Mansfield Way, Roselle, IL 60172
MLS# 12444690Listed by: REMAX LEGENDS - New
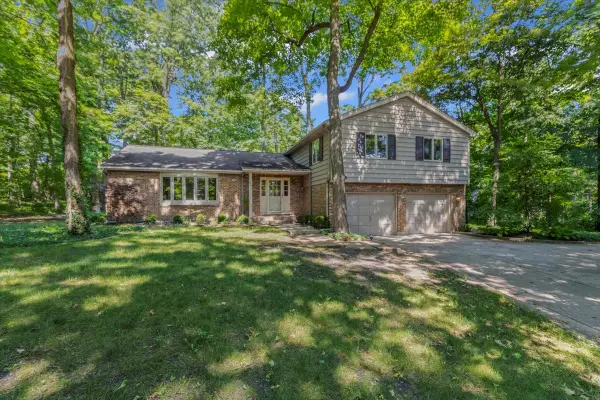 $575,000Active4 beds 3 baths3,182 sq. ft.
$575,000Active4 beds 3 baths3,182 sq. ft.94 E Foster Avenue, Roselle, IL 60172
MLS# 12444140Listed by: BAIRD & WARNER 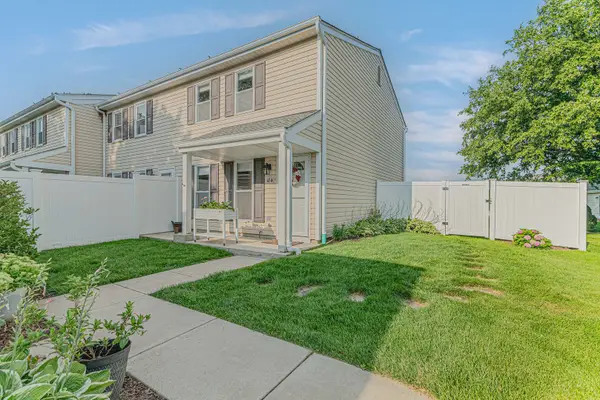 $300,000Pending2 beds 2 baths1,152 sq. ft.
$300,000Pending2 beds 2 baths1,152 sq. ft.184 Rodenburg Road, Roselle, IL 60172
MLS# 12415744Listed by: RE/MAX ACTION- New
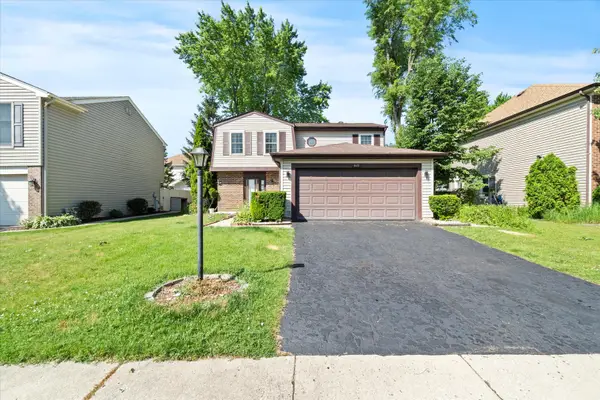 $394,990Active3 beds 2 baths1,530 sq. ft.
$394,990Active3 beds 2 baths1,530 sq. ft.640 Rodenburg Road, Roselle, IL 60172
MLS# 12442164Listed by: BERKSHIRE HATHAWAY HOMESERVICES STARCK REAL ESTATE

