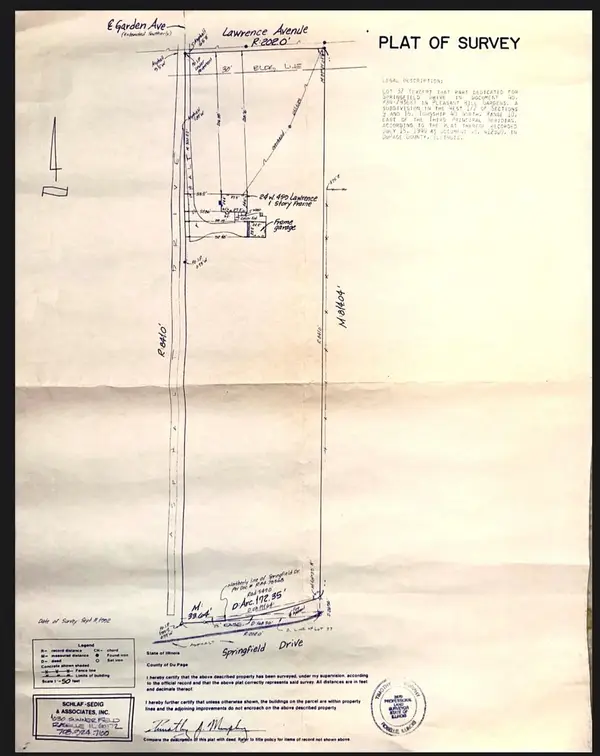751 High Ridge Road, Roselle, IL 60172
Local realty services provided by:Better Homes and Gardens Real Estate Connections
751 High Ridge Road,Roselle, IL 60172
$345,000
- 3 Beds
- 3 Baths
- - sq. ft.
- Townhouse
- Sold
Listed by:crystal dekalb
Office:redfin corporation
MLS#:12438433
Source:MLSNI
Sorry, we are unable to map this address
Price summary
- Price:$345,000
- Monthly HOA dues:$248
About this home
This beautiful move-in ready 3-bedroom, 2.5-bathroom townhouse offers comfort, convenience, and community amenities you'll love. The main level features a sun-filled living room with new canned lighting, a half bath, a dining room, and a large kitchen with stainless steel appliances. Off the kitchen and dining room, step out to the spacious new Trex deck-perfect for grilling, alfresco dining, or relaxing outdoors. Upstairs, the large primary bedroom boasts two closets and a private bath. Two additional bedrooms and a hall bathroom complete the level. The lower level offers a cozy family room with a sliding door to the backyard, laundry room, and garage access. The 2-car garage features a new sub panel, a Level 2 240V EV charger, and smart garage door technology for added convenience. This lovely home is investor-friendly and part of a vibrant community with a beautiful clubhouse, swimming pools, exercise room, party room, and golf course. All just a few blocks from the Metra station, highways, restaurants, and shopping! Minutes to highly rated Medinah schools and Lake Park High School.
Contact an agent
Home facts
- Year built:1973
- Listing ID #:12438433
- Added:46 day(s) ago
- Updated:September 29, 2025 at 11:35 PM
Rooms and interior
- Bedrooms:3
- Total bathrooms:3
- Full bathrooms:2
- Half bathrooms:1
Heating and cooling
- Cooling:Central Air
- Heating:Forced Air, Natural Gas
Structure and exterior
- Year built:1973
Schools
- High school:Lake Park High School
- Middle school:Medinah Middle School
- Elementary school:Medinah Primary School
Utilities
- Water:Public
- Sewer:Public Sewer
Finances and disclosures
- Price:$345,000
- Tax amount:$5,293 (2024)
New listings near 751 High Ridge Road
- New
 $369,900Active3 beds 3 baths1,760 sq. ft.
$369,900Active3 beds 3 baths1,760 sq. ft.115 Cambrian Court, Roselle, IL 60172
MLS# 12477700Listed by: HOMESMART CONNECT - New
 $295,000Active2 beds 2 baths1,182 sq. ft.
$295,000Active2 beds 2 baths1,182 sq. ft.295 Ashbury Lane #295, Roselle, IL 60172
MLS# 12461378Listed by: MCALLISTER REAL ESTATE - New
 $430,000Active3 beds 2 baths1,700 sq. ft.
$430,000Active3 beds 2 baths1,700 sq. ft.1190 Singleton Drive, Roselle, IL 60172
MLS# 12425390Listed by: BERKSHIRE HATHAWAY HOMESERVICES AMERICAN HERITAGE  $139,900Pending1 beds 1 baths700 sq. ft.
$139,900Pending1 beds 1 baths700 sq. ft.720 Prescott Drive #209, Roselle, IL 60172
MLS# 12478059Listed by: FULTON GRACE REALTY- New
 $387,000Active3 beds 2 baths1,530 sq. ft.
$387,000Active3 beds 2 baths1,530 sq. ft.640 Rodenburg Road, Roselle, IL 60172
MLS# 12478062Listed by: BERKSHIRE HATHAWAY HOMESERVICES STARCK REAL ESTATE  $359,000Pending2 beds 2 baths1,560 sq. ft.
$359,000Pending2 beds 2 baths1,560 sq. ft.198 Merriford Lane, Roselle, IL 60172
MLS# 12477348Listed by: CAMBRIDGE REALTY & BROKERAGE LLC- New
 $605,000Active5 beds 3 baths2,345 sq. ft.
$605,000Active5 beds 3 baths2,345 sq. ft.207 Schreiber Avenue, Roselle, IL 60172
MLS# 12456850Listed by: BAIRD & WARNER  $724,900Pending4 beds 4 baths4,163 sq. ft.
$724,900Pending4 beds 4 baths4,163 sq. ft.675 Red Maple Lane, Roselle, IL 60172
MLS# 12471809Listed by: RE/MAX SUBURBAN $459,900Active3 beds 2 baths1,350 sq. ft.
$459,900Active3 beds 2 baths1,350 sq. ft.533 Seward Street, Roselle, IL 60172
MLS# 12473661Listed by: PATRICK R. E. GROUP OF IL $795,000Active3.85 Acres
$795,000Active3.85 Acres24W459 Lawrence Avenue, Roselle, IL 60172
MLS# 12469515Listed by: RE/MAX PREMIER
