1623 Indian Hill Drive, Roselle, IL 60172
Local realty services provided by:Better Homes and Gardens Real Estate Star Homes
1623 Indian Hill Drive,Roselle, IL 60172
$420,000
- 3 Beds
- 2 Baths
- 1,800 sq. ft.
- Single family
- Pending
Listed by: teresa stultz
Office: premier living properties
MLS#:12470334
Source:MLSNI
Price summary
- Price:$420,000
- Price per sq. ft.:$233.33
About this home
Beautifully Updated Ranch in Sought-After Schaumburg School District! Welcome home to this stylishly updated 3-bedroom ranch set on nearly a half-acre lot in unincorporated Roselle-offering space, privacy, and convenience all in one. Step inside to find new flooring, fresh paint, modern cabinetry, stainless steel appliances, and more! The open-concept layout is filled with natural light and designed for easy living with no thresholds for effortless entry and accessibility. You'll love the large living room that provides plenty of space for relaxing or entertaining, plus a formal dining room perfect for gatherings and holidays. The spacious eat-in kitchen opens to the family room with sliding doors leading to your private patio-ideal for indoor-outdoor living all year long. Tucked in a quiet, well-established neighborhood, yet just minutes from shopping, dining, Metra, and Historic Downtown Roselle, this home truly has it all. Move-in ready and waiting for you-come see it before it's gone!
Contact an agent
Home facts
- Year built:1966
- Listing ID #:12470334
- Added:37 day(s) ago
- Updated:November 15, 2025 at 09:25 AM
Rooms and interior
- Bedrooms:3
- Total bathrooms:2
- Full bathrooms:1
- Half bathrooms:1
- Living area:1,800 sq. ft.
Heating and cooling
- Cooling:Central Air
- Heating:Forced Air, Natural Gas
Structure and exterior
- Year built:1966
- Building area:1,800 sq. ft.
- Lot area:0.46 Acres
Schools
- High school:J B Conant High School
- Middle school:Margaret Mead Junior High School
- Elementary school:Fredrick Nerge Elementary School
Utilities
- Water:Public
Finances and disclosures
- Price:$420,000
- Price per sq. ft.:$233.33
- Tax amount:$6,531 (2023)
New listings near 1623 Indian Hill Drive
- New
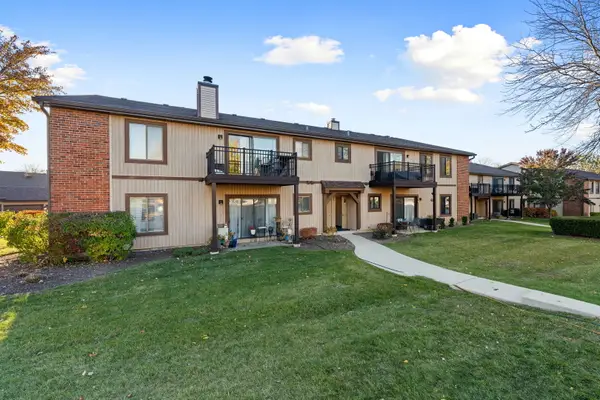 $200,000Active2 beds 2 baths1,003 sq. ft.
$200,000Active2 beds 2 baths1,003 sq. ft.756 Rodenburg Road #1C, Roselle, IL 60172
MLS# 12490287Listed by: BERKSHIRE HATHAWAY HOMESERVICES AMERICAN HERITAGE - New
 $419,000Active2 beds 3 baths1,575 sq. ft.
$419,000Active2 beds 3 baths1,575 sq. ft.853 Rosebud Court, Roselle, IL 60172
MLS# 12513678Listed by: SIGNATURE REALTY CORPORATION  $425,000Pending3 beds 2 baths1,908 sq. ft.
$425,000Pending3 beds 2 baths1,908 sq. ft.745 Edenwood Drive, Roselle, IL 60172
MLS# 12512427Listed by: COMPASS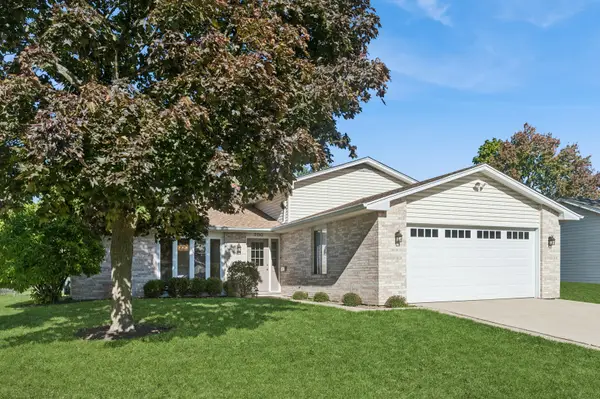 $430,900Pending3 beds 2 baths1,830 sq. ft.
$430,900Pending3 beds 2 baths1,830 sq. ft.700 Country Lane N, Roselle, IL 60172
MLS# 12500192Listed by: BAIRD & WARNER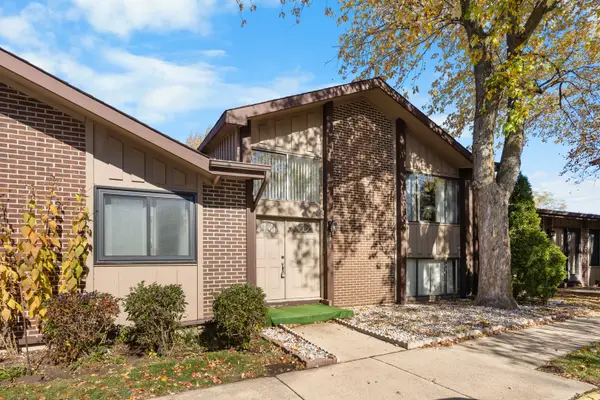 $309,999Active3 beds 2 baths1,877 sq. ft.
$309,999Active3 beds 2 baths1,877 sq. ft.532 E Devon Avenue, Roselle, IL 60172
MLS# 12509604Listed by: Z.A.S. CONSULTING, INC.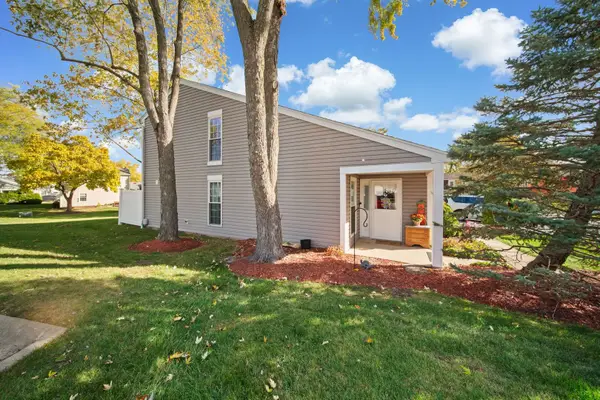 $325,000Pending3 beds 2 baths1,450 sq. ft.
$325,000Pending3 beds 2 baths1,450 sq. ft.1290 Wandsworth Circle, Roselle, IL 60172
MLS# 12509524Listed by: COLDWELL BANKER REALTY- Open Sun, 1 to 4pmNew
 $415,000Active3 beds 2 baths1,552 sq. ft.
$415,000Active3 beds 2 baths1,552 sq. ft.1125 Darby Lane, Roselle, IL 60172
MLS# 12511683Listed by: BERKSHIRE HATHAWAY HOMESERVICES STARCK REAL ESTATE  $649,900Active4 beds 3 baths2,800 sq. ft.
$649,900Active4 beds 3 baths2,800 sq. ft.380 Ventura Club Drive, Roselle, IL 60172
MLS# 12507982Listed by: HOMESMART CONNECT LLC $439,000Pending4 beds 2 baths1,400 sq. ft.
$439,000Pending4 beds 2 baths1,400 sq. ft.535 Logan Street, Roselle, IL 60172
MLS# 12496857Listed by: @PROPERTIES CHRISTIES INTERNATIONAL REAL ESTATE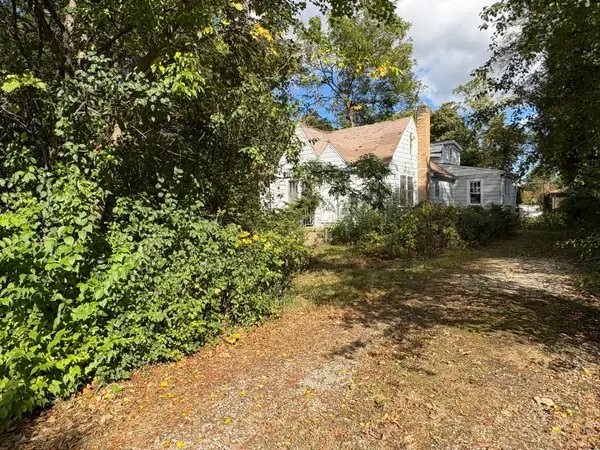 $349,000Pending2 beds 1 baths1,252 sq. ft.
$349,000Pending2 beds 1 baths1,252 sq. ft.6N375 Rosedale Avenue, Roselle, IL 60172
MLS# 12507936Listed by: REAL 1 REALTY
