316 Timberleaf Circle, Roselle, IL 60172
Local realty services provided by:Better Homes and Gardens Real Estate Connections
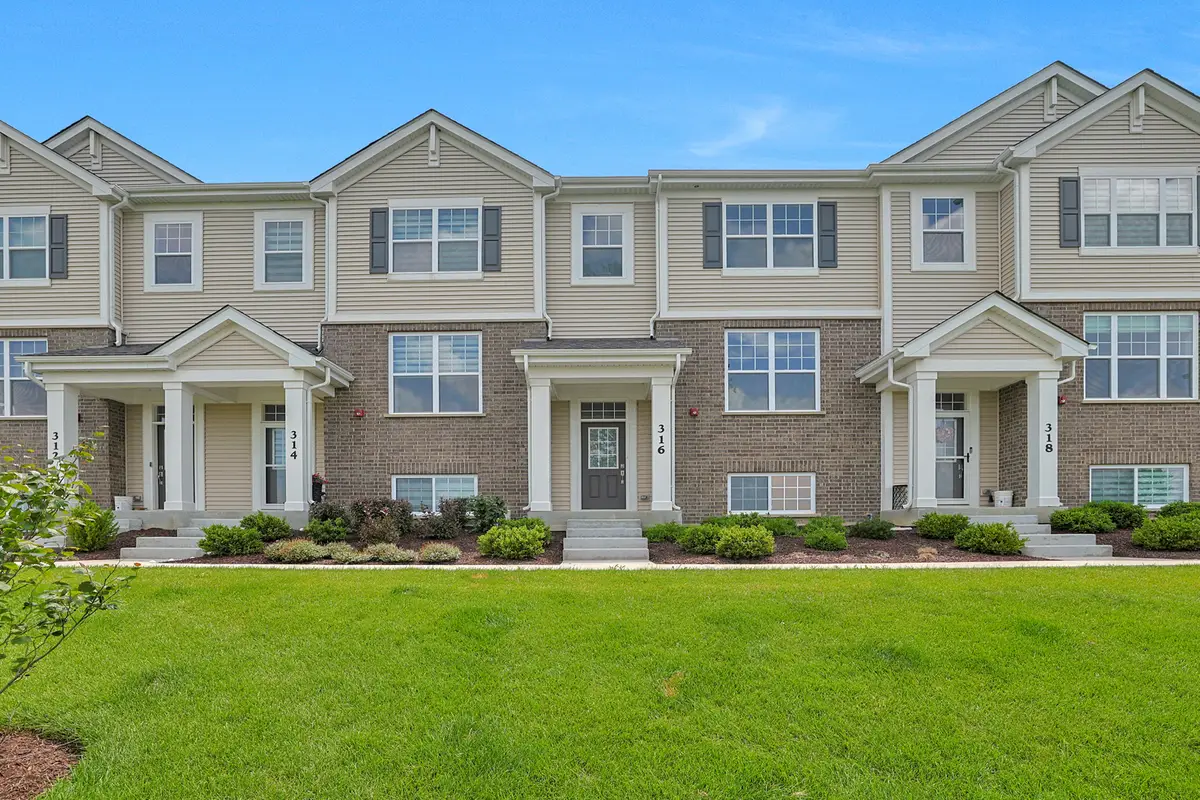
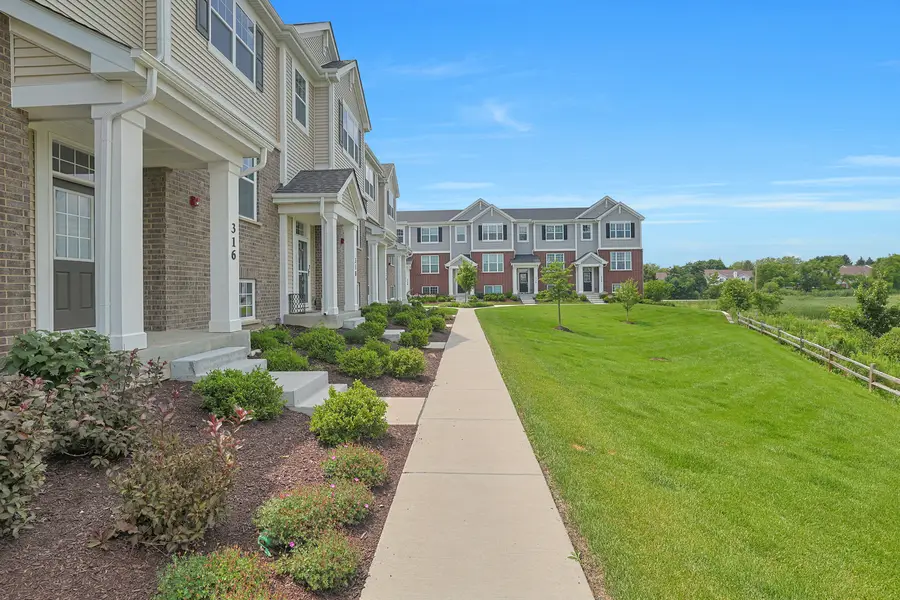
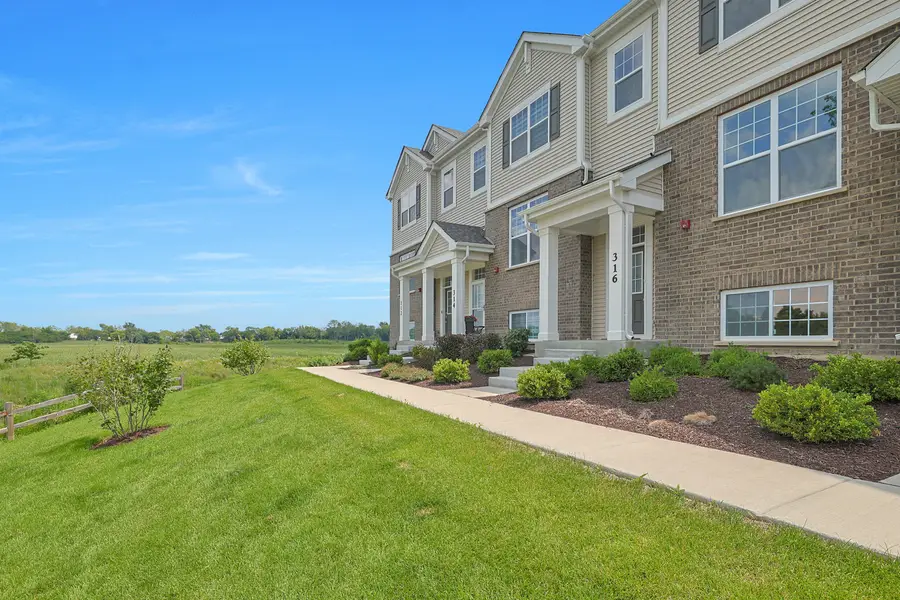
316 Timberleaf Circle,Roselle, IL 60172
$469,900
- 3 Beds
- 3 Baths
- 1,756 sq. ft.
- Townhouse
- Active
Listed by:bonnie antosh
Office:re/max suburban
MLS#:12428454
Source:MLSNI
Price summary
- Price:$469,900
- Price per sq. ft.:$267.6
- Monthly HOA dues:$255
About this home
*****OPEN HOME TUESDAY, AUG 12 FROM 5 TO 7 PM****** WOW! THIS HOME, COMPLETED IN 2023, FEELS LIKE IT'S STILL BRAND NEW! GORGEOUS 3 STORY TOWNHOME IN NEW TIMBERLEAF SUBDIVISION BY LEXINGTON HOMES. OVER 1700 SQUARE FEET OF LUXURY LIVING. HEAVILY UPGRADED INCLUDING WHITE CABINETS, CUSTOM BACKSPLASH, TILE IN BOTH UPSTAIRS BATHROOMS, EPOXY GARAGE FLOOR, VAULTED CEILING IN PRIMARY BEDROOM AND SO MUCH MORE. OWNERS ALSO INSTALLED CUSTOM CLOSETS IN THIRD LEVEL BEDROOMS, TWO FULL BATHROOMS ON THIRD LEVEL AS WELL AS A POWDER ROOM ON THE MAIN FLOOR. ONE OF THE MOST OPEN FLOOR PLANS YOU WILL ENCOUNTER. THE KITCHEN IS THE HEART OF THE MAIN FLOOR WITH A LARGE QUARTZ ISLAND, UPGRADED STAINLESS STEEL APPLIANCES AND LOADS OF COUNTER SPACE. ALSO ON THE MAIN LEVEL IS A VERSATILE DEN/OFFICE/BEDROOM WITH FRENCH DOORS. LOWER LEVEL FEATURES A NICE SIZED "FLEX" ROOM WHICH COULD SERVE AS A FAMILY ROOM, PLAY ROOM OR QUIET LEISURE ROOM. CONVENIENT 2ND FLOOR LAUNDRY WITH HIGH END APPLIANCES. RECESSED LIGHTING EVERYWHERE! PREMIUM LOCATION IN THE SUBDIVISION- UNIT FACES AN OPEN PRAIRIE WITH WILDFLOWERS AND GRASSLANDS. CLOSE TO METRA, EXPRESSWAYS AND SHOPPING, YOU WILL LOVE LIVING HERE. NOTE: PLEASE SEE UPGRADE LIST IN ADDITIONAL INFORMATION. FRESHLY PAINTED AND CARPETS PROFESSIONALLY CLEANED. EASY TO SHOW - SEE IT TODAY!
Contact an agent
Home facts
- Year built:2023
- Listing Id #:12428454
- Added:21 day(s) ago
- Updated:August 13, 2025 at 03:05 PM
Rooms and interior
- Bedrooms:3
- Total bathrooms:3
- Full bathrooms:2
- Half bathrooms:1
- Living area:1,756 sq. ft.
Heating and cooling
- Cooling:Central Air
- Heating:Forced Air, Natural Gas
Structure and exterior
- Roof:Asphalt
- Year built:2023
- Building area:1,756 sq. ft.
Schools
- High school:Lake Park High School
- Middle school:Spring Wood Middle School
- Elementary school:Waterbury Elementary School
Utilities
- Water:Public
- Sewer:Public Sewer
Finances and disclosures
- Price:$469,900
- Price per sq. ft.:$267.6
- Tax amount:$9,931 (2024)
New listings near 316 Timberleaf Circle
- New
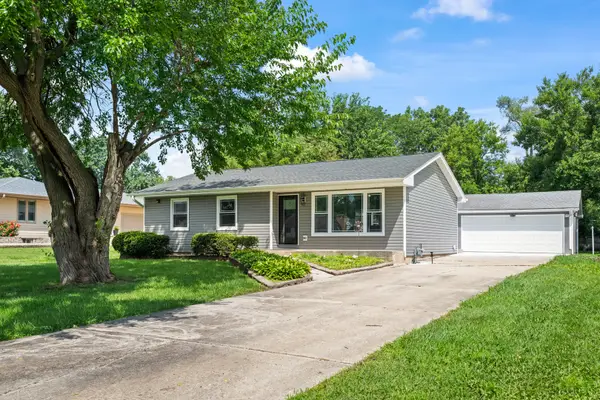 $499,900Active3 beds 3 baths1,170 sq. ft.
$499,900Active3 beds 3 baths1,170 sq. ft.30 W Turner Avenue, Roselle, IL 60172
MLS# 12437698Listed by: @PROPERTIES CHRISTIE'S INTERNATIONAL REAL ESTATE - New
 $344,900Active3 beds 3 baths1,804 sq. ft.
$344,900Active3 beds 3 baths1,804 sq. ft.751 High Ridge Road, Roselle, IL 60172
MLS# 12438433Listed by: REDFIN CORPORATION - New
 $295,000Active3 beds 2 baths1,280 sq. ft.
$295,000Active3 beds 2 baths1,280 sq. ft.1257 Downing Street, Roselle, IL 60172
MLS# 12446259Listed by: COMPASS - New
 $335,000Active3 beds 3 baths1,581 sq. ft.
$335,000Active3 beds 3 baths1,581 sq. ft.1357 Ashbury Lane E, Roselle, IL 60172
MLS# 12441420Listed by: REDFIN CORPORATION - New
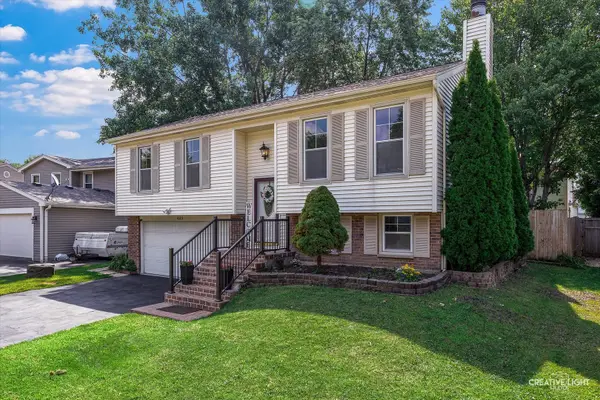 $399,000Active3 beds 2 baths1,572 sq. ft.
$399,000Active3 beds 2 baths1,572 sq. ft.469 Glenmore Place, Roselle, IL 60172
MLS# 12440706Listed by: KELLER WILLIAMS INNOVATE - AURORA - New
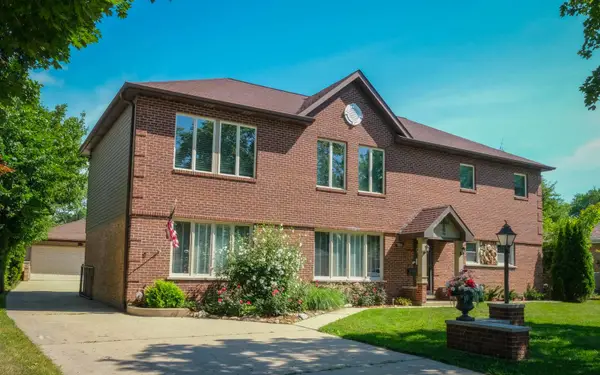 $648,800Active4 beds 4 baths3,839 sq. ft.
$648,800Active4 beds 4 baths3,839 sq. ft.316 Orchard Terrace Terrace, Roselle, IL 60172
MLS# 12439838Listed by: LORENZ REALTY GROUP - New
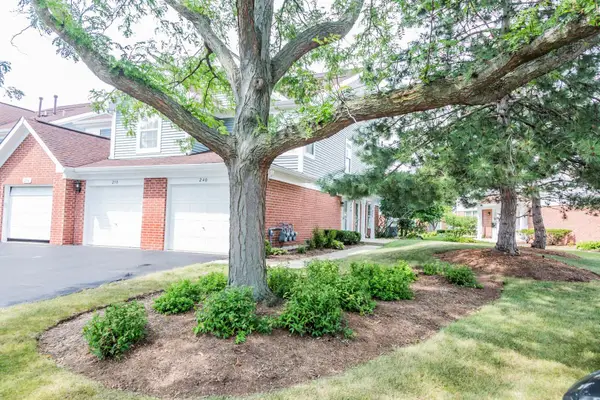 $289,900Active2 beds 2 baths1,182 sq. ft.
$289,900Active2 beds 2 baths1,182 sq. ft.238 Mansfield Way, Roselle, IL 60172
MLS# 12444690Listed by: REMAX LEGENDS - New
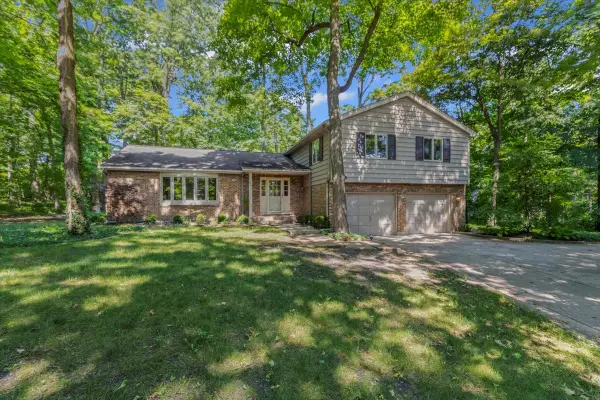 $575,000Active4 beds 3 baths3,182 sq. ft.
$575,000Active4 beds 3 baths3,182 sq. ft.94 E Foster Avenue, Roselle, IL 60172
MLS# 12444140Listed by: BAIRD & WARNER - New
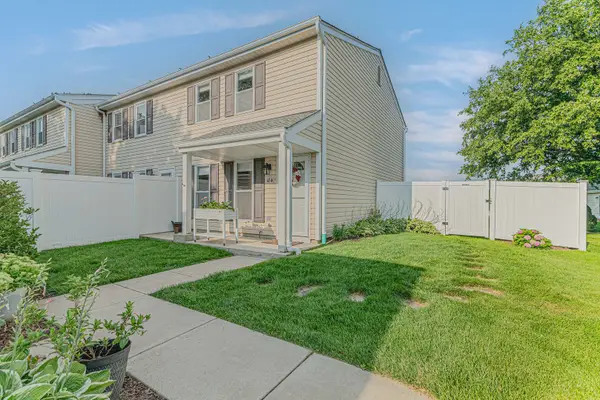 $300,000Active2 beds 2 baths1,152 sq. ft.
$300,000Active2 beds 2 baths1,152 sq. ft.184 Rodenburg Road, Roselle, IL 60172
MLS# 12415744Listed by: RE/MAX ACTION - New
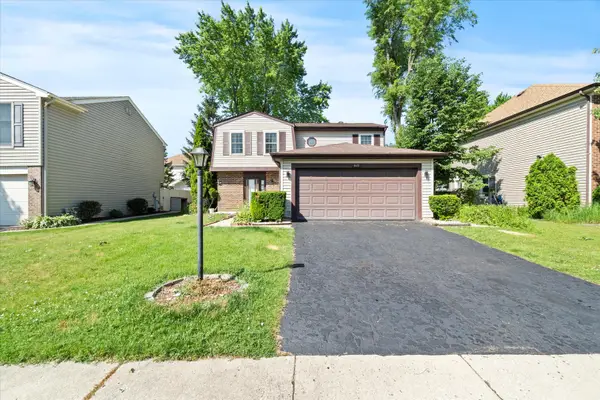 $394,990Active3 beds 2 baths1,530 sq. ft.
$394,990Active3 beds 2 baths1,530 sq. ft.640 Rodenburg Road, Roselle, IL 60172
MLS# 12442164Listed by: BERKSHIRE HATHAWAY HOMESERVICES STARCK REAL ESTATE

