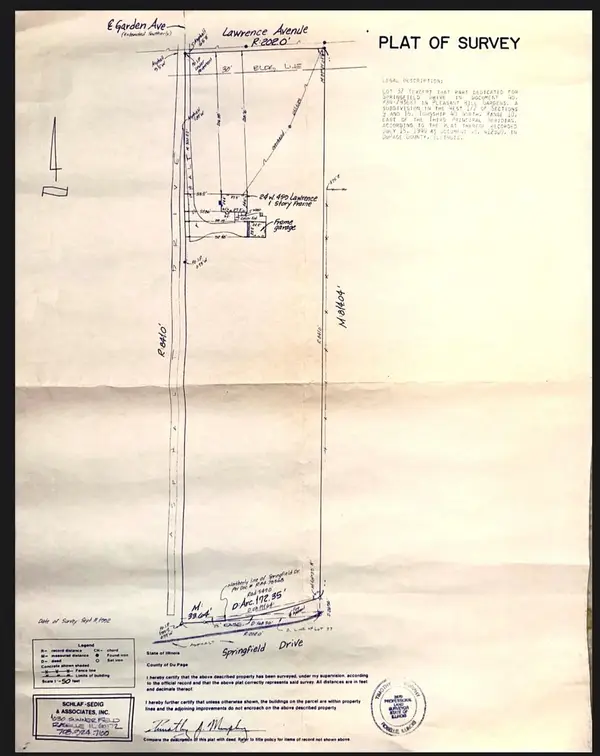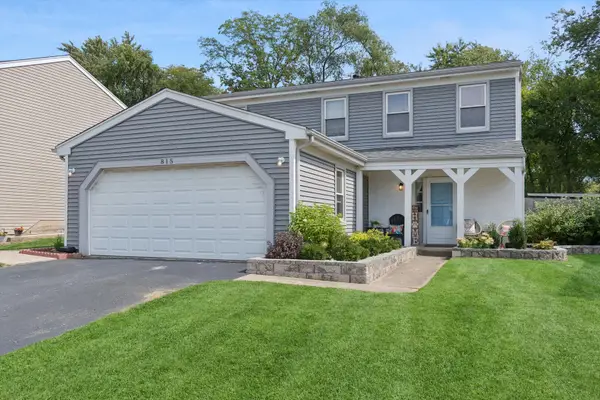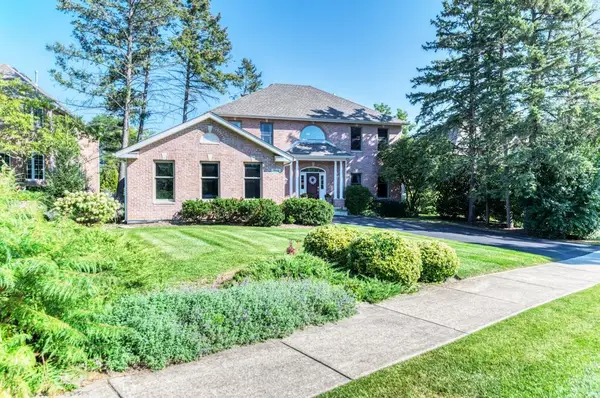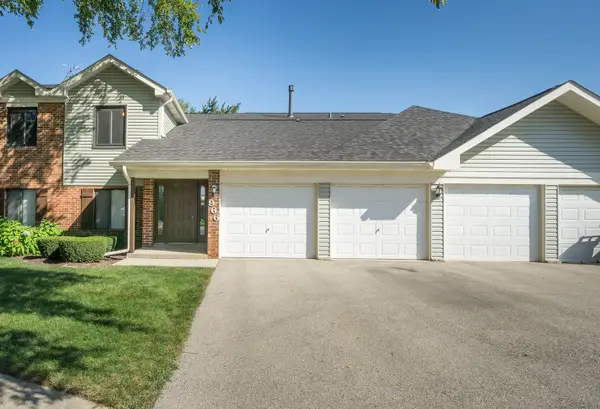630 Cross Creek Drive #BB2, Roselle, IL 60172
Local realty services provided by:Better Homes and Gardens Real Estate Connections
630 Cross Creek Drive #BB2,Roselle, IL 60172
$319,900
- 2 Beds
- 2 Baths
- 1,200 sq. ft.
- Condominium
- Active
Listed by:jolanta niemczura
Office:jolanta niemczura
MLS#:12458464
Source:MLSNI
Price summary
- Price:$319,900
- Price per sq. ft.:$266.58
- Monthly HOA dues:$284
About this home
Welcome to Beautifully updated 2 bed, 2 bath manor home with new high quality water resistant laminate flooring throughout. Fantastic, quiet Roselle location with easy eccess to Schaumburg shopping, entertainment and highly rated schools. Spacious, light and bright with East/West window exposures offering comfort, functionality and style. Open layout is ideal for everyday living and entertaining. Large private balcony, generous sized bedrooms, formal dining room, master bedroom with full master bath. The stunning kitchen boasts brand new stainless steel Whirlpool appliances, granite countertop, 42'cabinets, stylish French door refrigerator with water and ice maker, upgrated fixtures, LED lights, tiled backsplash, freshly painted with neutral colors. Laundry room with brand new washer, dryer and nice storage shelves, foyer closet with convenient barn doors. Remodeled bathrooms with new modern tiled floors and walls, upgrated vanities, Niche shelves and updated fixtures. Freshly painted garage with epoxy coated floor is the closest to the front door. With easy access to highways and Metra train is wonderfull and ready to move in.
Contact an agent
Home facts
- Listing ID #:12458464
- Added:5 day(s) ago
- Updated:September 17, 2025 at 11:44 AM
Rooms and interior
- Bedrooms:2
- Total bathrooms:2
- Full bathrooms:2
- Living area:1,200 sq. ft.
Heating and cooling
- Cooling:Central Air
- Heating:Forced Air, Natural Gas
Structure and exterior
- Roof:Asphalt
- Building area:1,200 sq. ft.
Schools
- High school:J B Conant High School
- Middle school:Margaret Mead Junior High School
- Elementary school:Fredrick Nerge Elementary School
Utilities
- Water:Lake Michigan, Public
- Sewer:Public Sewer
Finances and disclosures
- Price:$319,900
- Price per sq. ft.:$266.58
- Tax amount:$3,848 (2023)
New listings near 630 Cross Creek Drive #BB2
- New
 $459,900Active3 beds 2 baths1,350 sq. ft.
$459,900Active3 beds 2 baths1,350 sq. ft.533 Seward Street, Roselle, IL 60172
MLS# 12473661Listed by: PATRICK R. E. GROUP OF IL - New
 $795,000Active3.85 Acres
$795,000Active3.85 Acres24W459 Lawrence Avenue, Roselle, IL 60172
MLS# 12469515Listed by: RE/MAX PREMIER - New
 $795,000Active3 beds 1 baths888 sq. ft.
$795,000Active3 beds 1 baths888 sq. ft.24W459 Lawrence Avenue, Roselle, IL 60172
MLS# 12472440Listed by: RE/MAX PREMIER - New
 $390,000Active3 beds 2 baths1,530 sq. ft.
$390,000Active3 beds 2 baths1,530 sq. ft.815 Woodside Drive, Roselle, IL 60172
MLS# 12469491Listed by: CENTURY 21 CIRCLE  $675,000Pending4 beds 3 baths2,732 sq. ft.
$675,000Pending4 beds 3 baths2,732 sq. ft.218 Tiffany Lane, Roselle, IL 60172
MLS# 12425415Listed by: CENTURY 21 CIRCLE- New
 $360,000Active3 beds 2 baths1,901 sq. ft.
$360,000Active3 beds 2 baths1,901 sq. ft.30 Wildwood Drive, Roselle, IL 60172
MLS# 12460123Listed by: EXP REALTY - CHICAGO NORTH AVE  $179,900Pending1 beds 1 baths657 sq. ft.
$179,900Pending1 beds 1 baths657 sq. ft.560 E Lawrence Avenue #307, Roselle, IL 60172
MLS# 12467504Listed by: FULTON GRACE REALTY $315,000Pending3 beds 1 baths1,000 sq. ft.
$315,000Pending3 beds 1 baths1,000 sq. ft.654 Middleton Drive, Roselle, IL 60172
MLS# 12462495Listed by: COMPASS $255,000Pending2 beds 2 baths1,100 sq. ft.
$255,000Pending2 beds 2 baths1,100 sq. ft.966 Cumberland Court #B2, Roselle, IL 60172
MLS# 12465464Listed by: CENTURY 21 CIRCLE
