654 Middleton Drive, Roselle, IL 60172
Local realty services provided by:Better Homes and Gardens Real Estate Star Homes
654 Middleton Drive,Roselle, IL 60172
$315,000
- 3 Beds
- 1 Baths
- 1,000 sq. ft.
- Single family
- Pending
Listed by:melanie everett
Office:compass
MLS#:12462495
Source:MLSNI
Price summary
- Price:$315,000
- Price per sq. ft.:$315
About this home
Welcome to this charming ranch-style home in Roselle - move-in ready and full of updates! Don't miss this incredible opportunity to own a beautifully updated three-bedroom, one-bathroom ranch-style home in desirable Roselle. Perfectly situated near top-rated schools, this move-in ready gem combines modern upgrades with cozy charm. Step inside to a sun-drenched living room, where natural light fills the space-ideal for relaxing or entertaining. This can easily fit a large sectional and your favorite decor. Flow seamlessly into the updated kitchen and dining area - featuring 2022 stainless steel appliances, a complete kitchen remodel, and easy access to the screened-in back porch. Your new favorite spot for morning coffee or summer get-togethers. Down the hallway, you'll find a fully remodeled bathroom and three versatile bedrooms. The secondary bedroom is perfect for a guest room, nursery, or office, while the primary bedroom easily accommodates a king-sized bed and offers generous closet space. Recent Upgrades (2022): Furnace/boiler, newer roof, kitchen appliances & remodel, washer/dryer, full bathroom renovation and more! The current owners have lovingly maintained and upgraded this home and are ready to pass it on as they upsize for their growing family. Schedule your private showing today and see everything this delightful home has to offer!
Contact an agent
Home facts
- Year built:1977
- Listing ID #:12462495
- Added:6 day(s) ago
- Updated:September 16, 2025 at 01:28 PM
Rooms and interior
- Bedrooms:3
- Total bathrooms:1
- Full bathrooms:1
- Living area:1,000 sq. ft.
Heating and cooling
- Cooling:Central Air
- Heating:Electric
Structure and exterior
- Year built:1977
- Building area:1,000 sq. ft.
Schools
- High school:Lake Park High School
- Middle school:Spring Wood Middle School
- Elementary school:Waterbury Elementary School
Utilities
- Water:Public
- Sewer:Public Sewer
Finances and disclosures
- Price:$315,000
- Price per sq. ft.:$315
- Tax amount:$5,966 (2024)
New listings near 654 Middleton Drive
- New
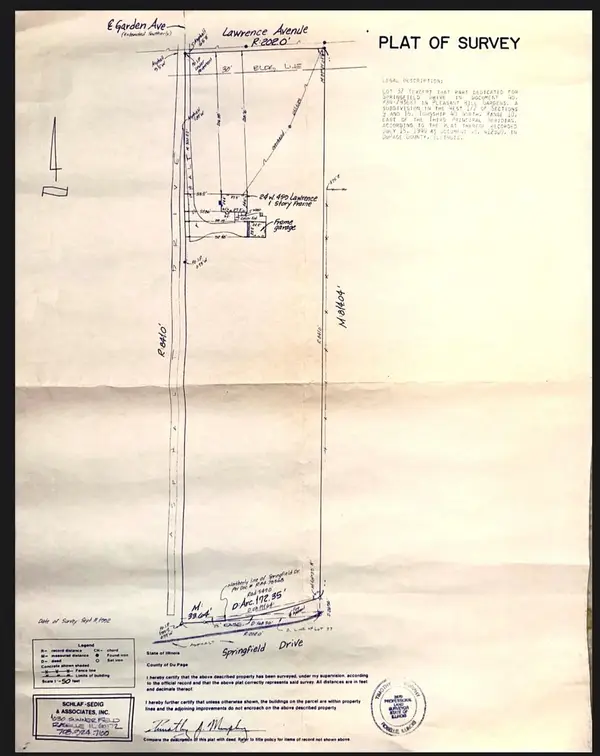 $795,000Active3.85 Acres
$795,000Active3.85 Acres24W459 Lawrence Avenue, Roselle, IL 60172
MLS# 12469515Listed by: RE/MAX PREMIER - New
 $795,000Active3 beds 1 baths888 sq. ft.
$795,000Active3 beds 1 baths888 sq. ft.24W459 Lawrence Avenue, Roselle, IL 60172
MLS# 12472440Listed by: RE/MAX PREMIER - New
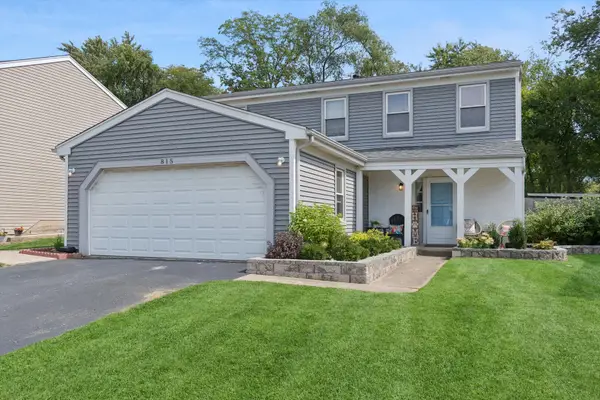 $390,000Active3 beds 2 baths1,530 sq. ft.
$390,000Active3 beds 2 baths1,530 sq. ft.815 Woodside Drive, Roselle, IL 60172
MLS# 12469491Listed by: CENTURY 21 CIRCLE - New
 $319,900Active2 beds 2 baths1,200 sq. ft.
$319,900Active2 beds 2 baths1,200 sq. ft.630 Cross Creek Drive #BB2, Roselle, IL 60172
MLS# 12458464Listed by: JOLANTA NIEMCZURA 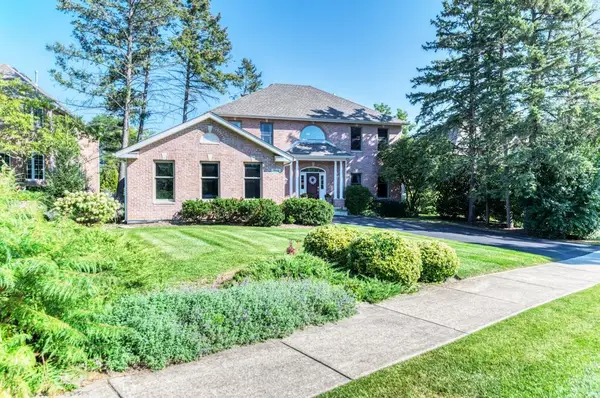 $675,000Pending4 beds 3 baths2,732 sq. ft.
$675,000Pending4 beds 3 baths2,732 sq. ft.218 Tiffany Lane, Roselle, IL 60172
MLS# 12425415Listed by: CENTURY 21 CIRCLE- New
 $360,000Active3 beds 2 baths1,901 sq. ft.
$360,000Active3 beds 2 baths1,901 sq. ft.30 Wildwood Drive, Roselle, IL 60172
MLS# 12460123Listed by: EXP REALTY - CHICAGO NORTH AVE - New
 $179,900Active1 beds 1 baths657 sq. ft.
$179,900Active1 beds 1 baths657 sq. ft.560 E Lawrence Avenue #307, Roselle, IL 60172
MLS# 12467504Listed by: FULTON GRACE REALTY 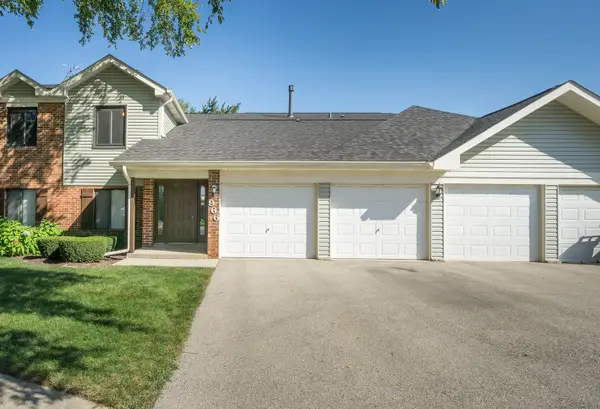 $255,000Pending2 beds 2 baths1,100 sq. ft.
$255,000Pending2 beds 2 baths1,100 sq. ft.966 Cumberland Court #B2, Roselle, IL 60172
MLS# 12465464Listed by: CENTURY 21 CIRCLE- New
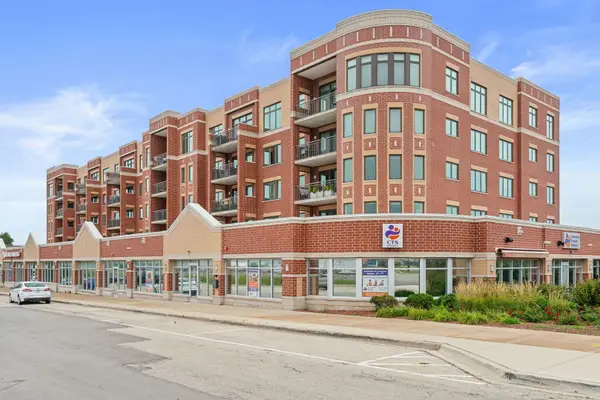 $330,000Active2 beds 2 baths1,393 sq. ft.
$330,000Active2 beds 2 baths1,393 sq. ft.225 Main Street #201, Roselle, IL 60172
MLS# 12465037Listed by: COLDWELL BANKER REALTY
