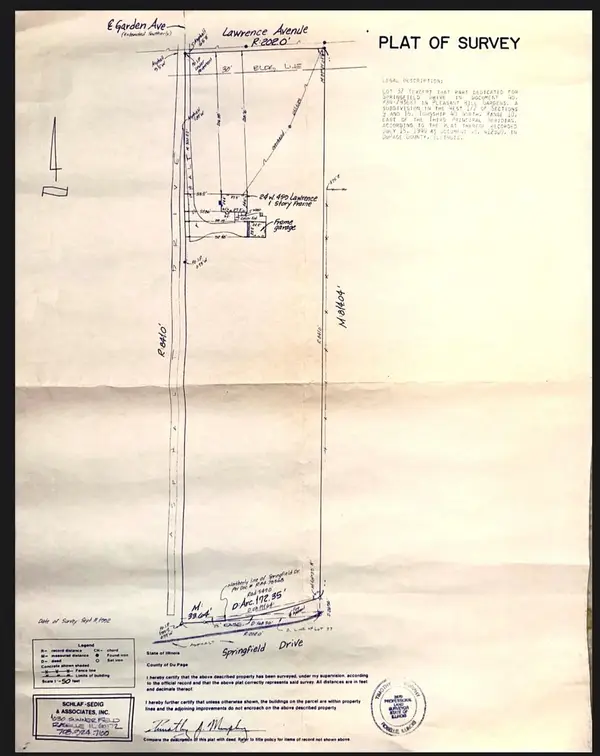776 Golfview Drive, Roselle, IL 60172
Local realty services provided by:Better Homes and Gardens Real Estate Connections
776 Golfview Drive,Roselle, IL 60172
$335,000
- 4 Beds
- 3 Baths
- - sq. ft.
- Townhouse
- Sold
Listed by:amy ruminski
Office:baird & warner
MLS#:12435304
Source:MLSNI
Sorry, we are unable to map this address
Price summary
- Price:$335,000
- Monthly HOA dues:$248
About this home
Welcome to 776 E Golfview Drive! This home was very well maintained and loved by one owner for the last 26 years! This expansive 4 bedroom/2.5 bath townhome is the largest floor plan in the sought after Ventura 21 subdivision. With fresh paint and brand-new carpet throughout, this bright and spacious home is move-in ready and full of potential. Step inside and head upstairs to the main living space, where you'll find a sunny dining area and an oversized living room that opens onto a full-length balcony...perfect for morning coffee or evening unwinding. The large kitchen offers tons of cabinet space and its own balcony access, ideal for grilling or entertaining. Upstairs, the massive primary suite includes a full private bath, and you'll find two additional spacious bedrooms and another full bathroom down the hall. The walkout lower level features a fourth bedroom, a cozy second living area with sliding glass doors that lead to a deck and outdoor space, plus a laundry room and access to the attached two car garage. Tucked directly across the street from Medinah Middle School, this home is in a fantastic location near the Medinah Park District, expressways, shopping, and more. Ventura 21 offers incredible amenities, including two outdoor pools, one indoor pool, a workout room, clubhouse, party room, community activities, and three parks...all with low monthly assessments! A great opportunity in a fantastic community! This is an estate sale and is being sold as-is.
Contact an agent
Home facts
- Year built:1976
- Listing ID #:12435304
- Added:58 day(s) ago
- Updated:September 29, 2025 at 03:39 PM
Rooms and interior
- Bedrooms:4
- Total bathrooms:3
- Full bathrooms:2
- Half bathrooms:1
Heating and cooling
- Cooling:Central Air
- Heating:Natural Gas
Structure and exterior
- Roof:Asphalt
- Year built:1976
Schools
- High school:Lake Park High School
- Middle school:Medinah Middle School
- Elementary school:Medinah Primary School
Utilities
- Water:Lake Michigan
- Sewer:Public Sewer
Finances and disclosures
- Price:$335,000
- Tax amount:$4,782 (2024)
New listings near 776 Golfview Drive
- New
 $369,900Active3 beds 3 baths1,760 sq. ft.
$369,900Active3 beds 3 baths1,760 sq. ft.115 Cambrian Court, Roselle, IL 60172
MLS# 12477700Listed by: HOMESMART CONNECT - New
 $295,000Active2 beds 2 baths1,182 sq. ft.
$295,000Active2 beds 2 baths1,182 sq. ft.295 Ashbury Lane #295, Roselle, IL 60172
MLS# 12461378Listed by: MCALLISTER REAL ESTATE - New
 $430,000Active3 beds 2 baths1,700 sq. ft.
$430,000Active3 beds 2 baths1,700 sq. ft.1190 Singleton Drive, Roselle, IL 60172
MLS# 12425390Listed by: BERKSHIRE HATHAWAY HOMESERVICES AMERICAN HERITAGE  $139,900Pending1 beds 1 baths700 sq. ft.
$139,900Pending1 beds 1 baths700 sq. ft.720 Prescott Drive #209, Roselle, IL 60172
MLS# 12478059Listed by: FULTON GRACE REALTY- New
 $387,000Active3 beds 2 baths1,530 sq. ft.
$387,000Active3 beds 2 baths1,530 sq. ft.640 Rodenburg Road, Roselle, IL 60172
MLS# 12478062Listed by: BERKSHIRE HATHAWAY HOMESERVICES STARCK REAL ESTATE  $359,000Pending2 beds 2 baths1,560 sq. ft.
$359,000Pending2 beds 2 baths1,560 sq. ft.198 Merriford Lane, Roselle, IL 60172
MLS# 12477348Listed by: CAMBRIDGE REALTY & BROKERAGE LLC- New
 $605,000Active5 beds 3 baths2,345 sq. ft.
$605,000Active5 beds 3 baths2,345 sq. ft.207 Schreiber Avenue, Roselle, IL 60172
MLS# 12456850Listed by: BAIRD & WARNER  $724,900Pending4 beds 4 baths4,163 sq. ft.
$724,900Pending4 beds 4 baths4,163 sq. ft.675 Red Maple Lane, Roselle, IL 60172
MLS# 12471809Listed by: RE/MAX SUBURBAN $459,900Active3 beds 2 baths1,350 sq. ft.
$459,900Active3 beds 2 baths1,350 sq. ft.533 Seward Street, Roselle, IL 60172
MLS# 12473661Listed by: PATRICK R. E. GROUP OF IL $795,000Active3.85 Acres
$795,000Active3.85 Acres24W459 Lawrence Avenue, Roselle, IL 60172
MLS# 12469515Listed by: RE/MAX PREMIER
