780 Chisholm Trail, Roselle, IL 60172
Local realty services provided by:Better Homes and Gardens Real Estate Connections
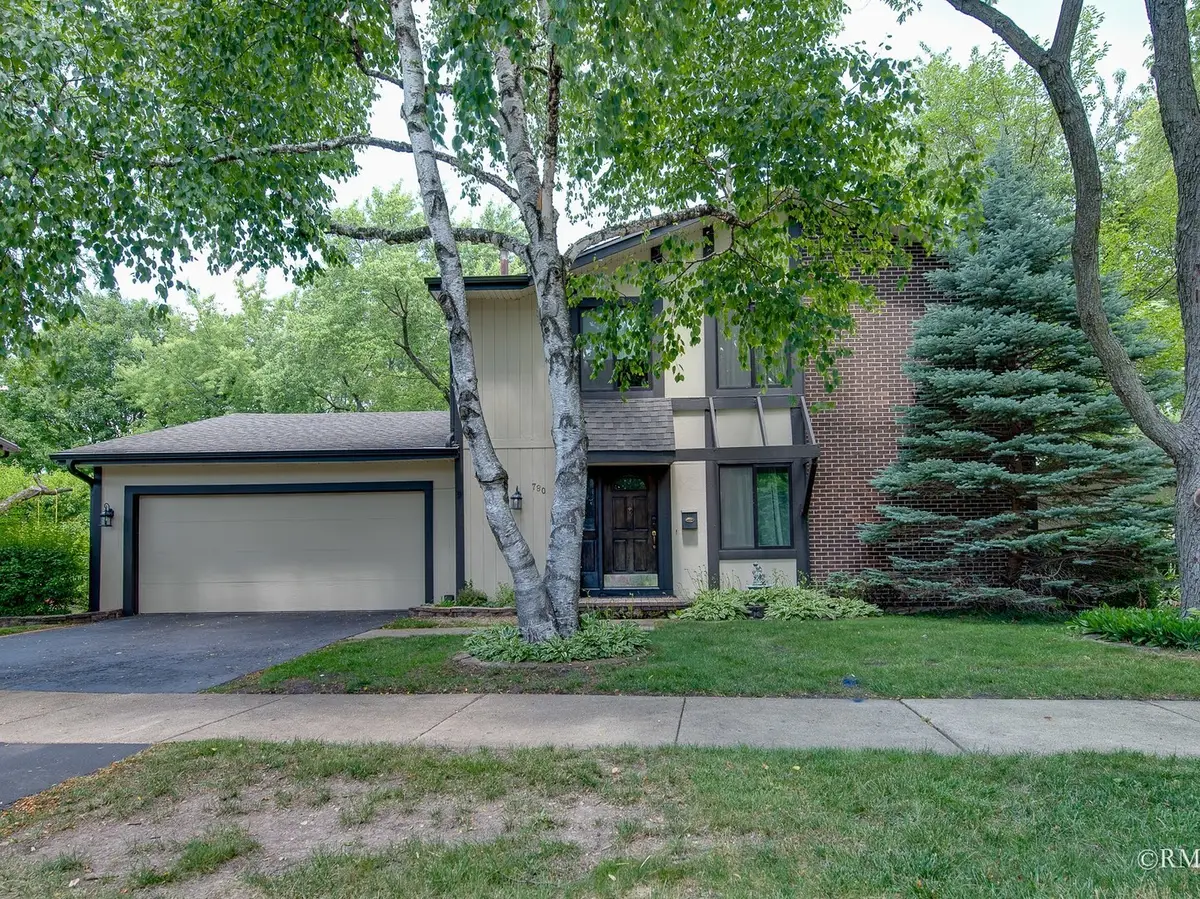
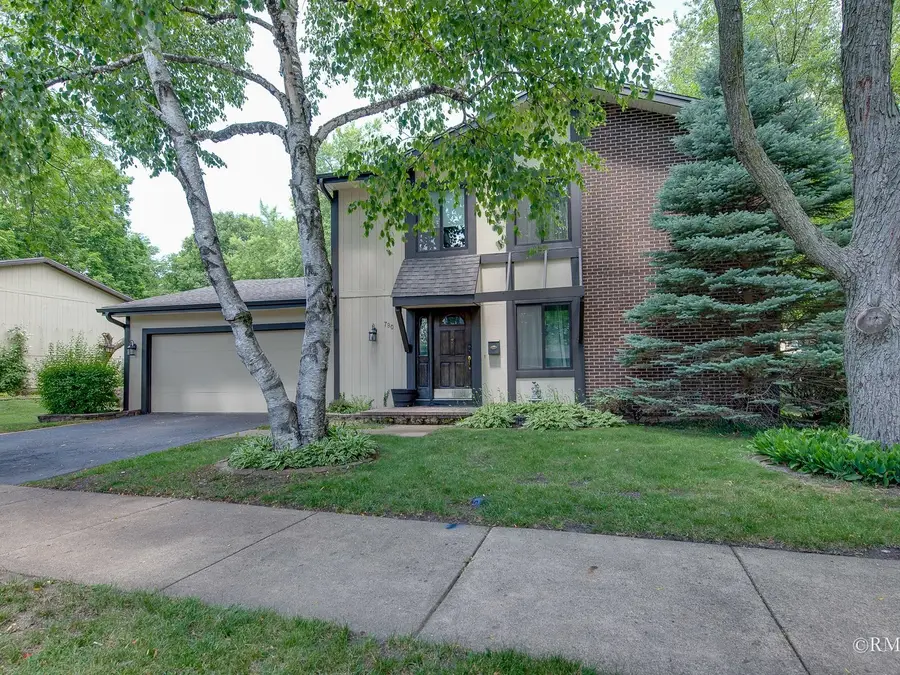
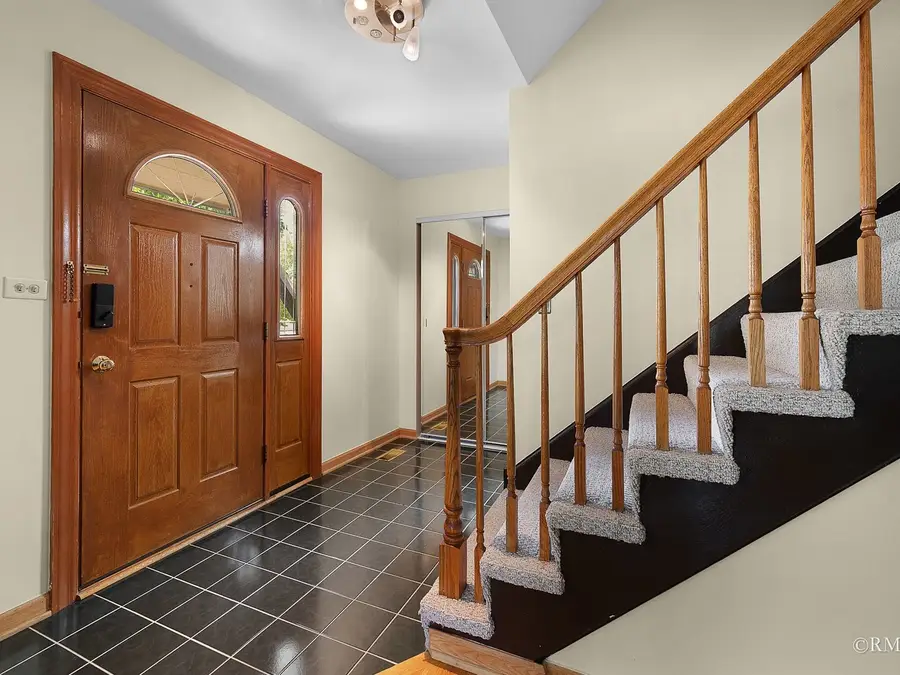
780 Chisholm Trail,Roselle, IL 60172
$450,000
- 3 Beds
- 3 Baths
- 1,950 sq. ft.
- Single family
- Pending
Listed by:cristina ancona
Office:fulton grace realty
MLS#:12408579
Source:MLSNI
Price summary
- Price:$450,000
- Price per sq. ft.:$230.77
- Monthly HOA dues:$160
About this home
Welcome to The Trails Community a prime location in Roselle! This beautifully maintained home offers the perfect blend of low-maintenance living, comfort, and convenience, along with a long list of amenities designed to elevate your everyday lifestyle. Lovingly cared for by long-time owners, this spacious two-story home greets you with a warm and inviting foyer that opens to a large living room and formal dining area that is ideal for gatherings and entertaining. The updated kitchen features 42" cabinets, granite countertops, stainless steel appliances, a newer dishwasher and oven, and a custom-built table for casual dining. A cozy family room with a fireplace provides the perfect spot to relax and unwind. Conveniently located on the main level is a half bath and the laundry/mud room adds functionality and ease to daily living. Upstairs, you'll find three spacious bedrooms and two full bathrooms, including a primary suite with a luxurious en suite bath featuring a large Jacuzzi tub - your personal retreat. The finished basement includes a recreational room, offering space for a home office, gym, or entertainment area, plus additional storage options. Step outside to your private backyard oasis! Sliding doors lead to a large outdoor deck perfect for entertaining, complete with a custom outdoor kitchen, firepit area, and a generously sized lot surrounded by lush greenery and mature trees. This home has been updated with major improvements already done for you: Newer windows , A/C & furnace (2023),Sump pump (2020), Hot water heater (2004), Roof (under 10 years old),New sewer line from home to street (2024). The attached two-car garage offers extra storage. Monthly assessment includes valuable services, such as: Front lawn maintenance, snow removal from your driveway (after 2" of accumulation), exterior house painting, and driveway sealing. Enjoy the many community amenities, including: Clubhouse and fitness center, swimming pool, tennis and basketball courts, walking trails and Mraz Park. All of this in a fantastic location, close to schools, shopping, restaurants, train station, and major highways. Book your showing today!
Contact an agent
Home facts
- Year built:1976
- Listing Id #:12408579
- Added:37 day(s) ago
- Updated:August 13, 2025 at 07:45 AM
Rooms and interior
- Bedrooms:3
- Total bathrooms:3
- Full bathrooms:2
- Half bathrooms:1
- Living area:1,950 sq. ft.
Heating and cooling
- Cooling:Central Air
- Heating:Natural Gas
Structure and exterior
- Year built:1976
- Building area:1,950 sq. ft.
Schools
- High school:J B Conant High School
- Middle school:Margaret Mead Junior High School
- Elementary school:Fredrick Nerge Elementary School
Utilities
- Water:Lake Michigan, Public
- Sewer:Public Sewer
Finances and disclosures
- Price:$450,000
- Price per sq. ft.:$230.77
- Tax amount:$6,021 (2023)
New listings near 780 Chisholm Trail
- New
 $344,900Active3 beds 3 baths1,804 sq. ft.
$344,900Active3 beds 3 baths1,804 sq. ft.751 High Ridge Road, Roselle, IL 60172
MLS# 12438433Listed by: REDFIN CORPORATION - New
 $295,000Active3 beds 2 baths1,280 sq. ft.
$295,000Active3 beds 2 baths1,280 sq. ft.1257 Downing Street, Roselle, IL 60172
MLS# 12446259Listed by: COMPASS - New
 $335,000Active3 beds 3 baths1,581 sq. ft.
$335,000Active3 beds 3 baths1,581 sq. ft.1357 Ashbury Lane E, Roselle, IL 60172
MLS# 12441420Listed by: REDFIN CORPORATION - New
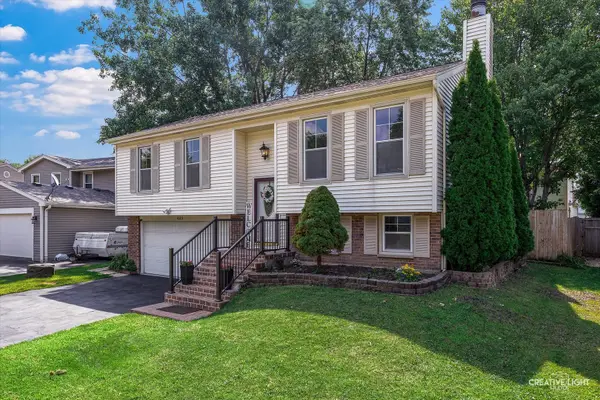 $399,000Active3 beds 2 baths1,572 sq. ft.
$399,000Active3 beds 2 baths1,572 sq. ft.469 Glenmore Place, Roselle, IL 60172
MLS# 12440706Listed by: KELLER WILLIAMS INNOVATE - AURORA - New
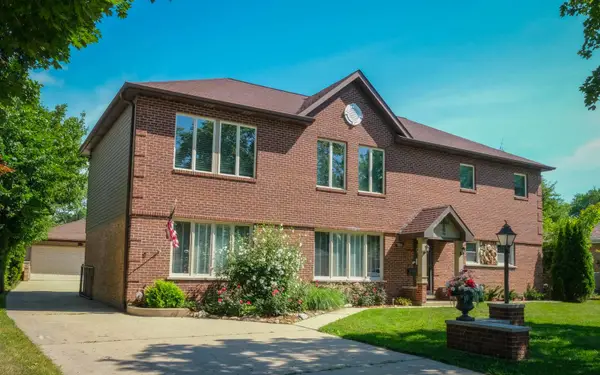 $648,800Active4 beds 4 baths3,839 sq. ft.
$648,800Active4 beds 4 baths3,839 sq. ft.316 Orchard Terrace Terrace, Roselle, IL 60172
MLS# 12439838Listed by: LORENZ REALTY GROUP - New
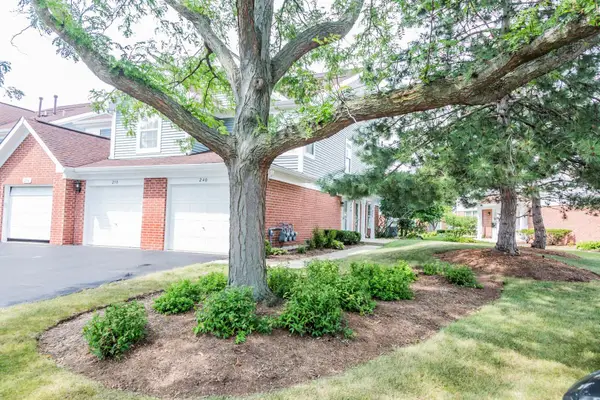 $289,900Active2 beds 2 baths1,182 sq. ft.
$289,900Active2 beds 2 baths1,182 sq. ft.238 Mansfield Way, Roselle, IL 60172
MLS# 12444690Listed by: REMAX LEGENDS - New
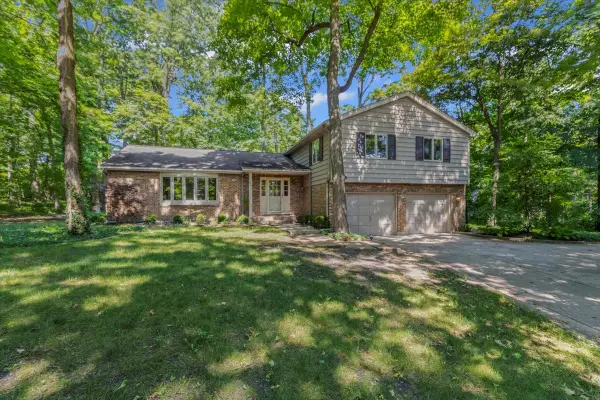 $575,000Active4 beds 3 baths3,182 sq. ft.
$575,000Active4 beds 3 baths3,182 sq. ft.94 E Foster Avenue, Roselle, IL 60172
MLS# 12444140Listed by: BAIRD & WARNER - New
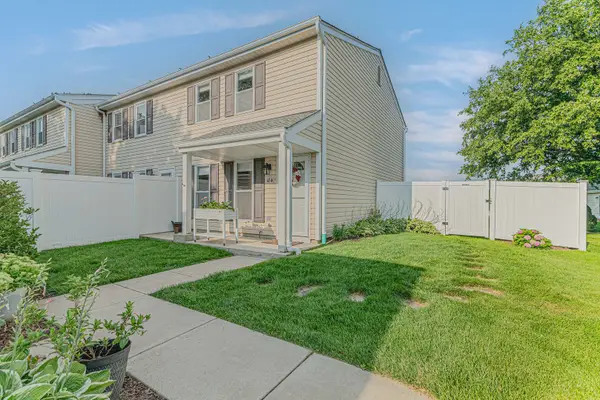 $300,000Active2 beds 2 baths1,152 sq. ft.
$300,000Active2 beds 2 baths1,152 sq. ft.184 Rodenburg Road, Roselle, IL 60172
MLS# 12415744Listed by: RE/MAX ACTION - New
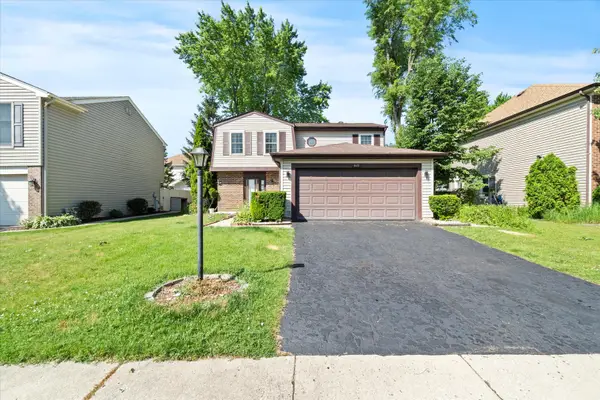 $394,990Active3 beds 2 baths1,530 sq. ft.
$394,990Active3 beds 2 baths1,530 sq. ft.640 Rodenburg Road, Roselle, IL 60172
MLS# 12442164Listed by: BERKSHIRE HATHAWAY HOMESERVICES STARCK REAL ESTATE  $275,000Pending3 beds 2 baths1,421 sq. ft.
$275,000Pending3 beds 2 baths1,421 sq. ft.36 Portwine Drive, Roselle, IL 60172
MLS# 12437462Listed by: BAIRD & WARNER

