813 Shawnee Trail, Roselle, IL 60172
Local realty services provided by:Better Homes and Gardens Real Estate Connections
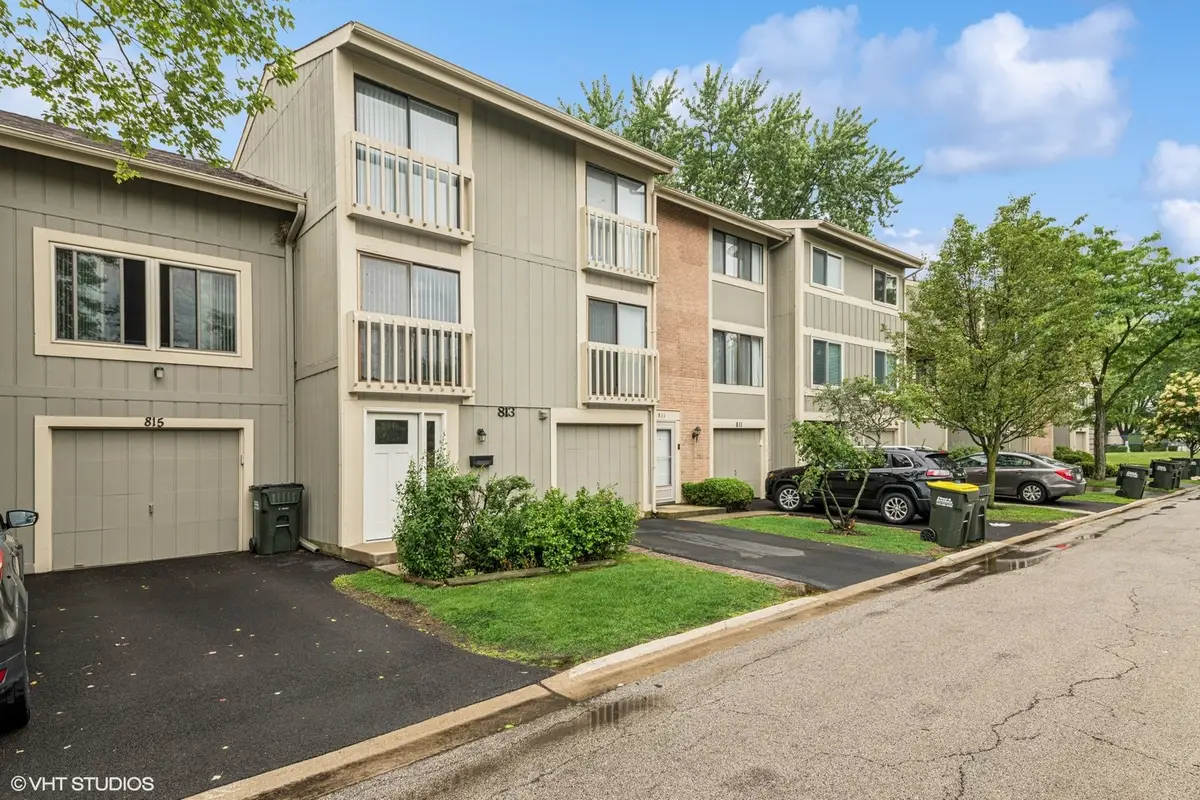

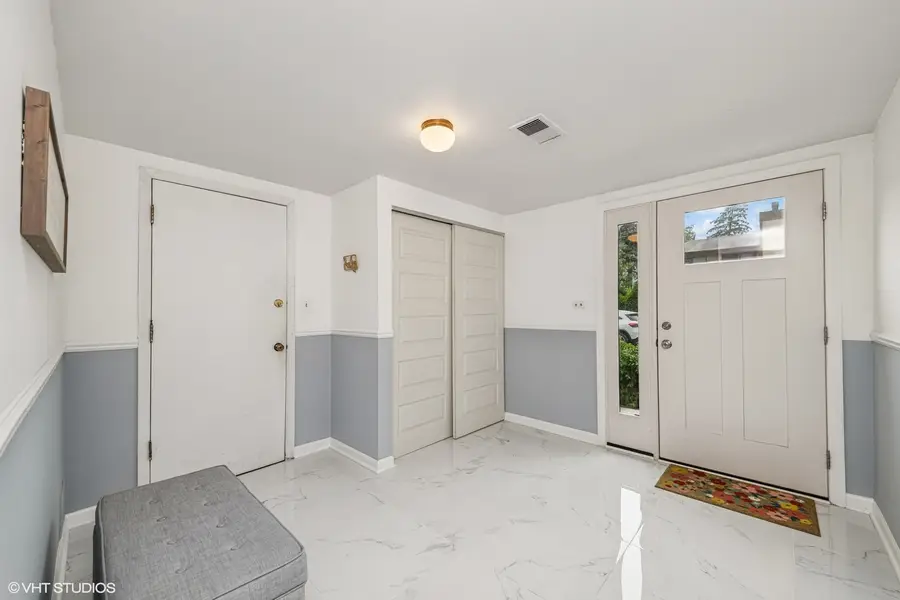
813 Shawnee Trail,Roselle, IL 60172
$349,900
- 3 Beds
- 2 Baths
- 1,135 sq. ft.
- Townhouse
- Pending
Listed by:kelly schmidt
Office:coldwell banker realty
MLS#:12411775
Source:MLSNI
Price summary
- Price:$349,900
- Price per sq. ft.:$308.28
- Monthly HOA dues:$160
About this home
Welcome to this beautifully maintained and updated multi level townhome offering the perfect blend of comfort, convenience and value! Step inside to find a light filled, large foyer with neutral tones. The inviting family room is ideal for everyday living and entertaining and opens to the private yard. The UPDATED eat in kitchen features a great breakfast bar, 42" cabinets, stainless steel appliances, granite countertops and a cozy dining area that opens up to the living room. Large primary suite features two separate closets with updated bath on its own level. Updates include: Furnace, AC, water heater, washer, dryer. One car garage. Close to shopping, entertaining, & transportation. The Trails Association fees are low and offers: pool, tennis courts, sand volleyball, exercise room, as well as shared parks, ponds and walking trails throughout the complex. Only minutes from 53/355/290/390. Nothing to do but move in and enjoy!
Contact an agent
Home facts
- Year built:1974
- Listing Id #:12411775
- Added:39 day(s) ago
- Updated:August 13, 2025 at 07:45 AM
Rooms and interior
- Bedrooms:3
- Total bathrooms:2
- Full bathrooms:1
- Half bathrooms:1
- Living area:1,135 sq. ft.
Heating and cooling
- Cooling:Central Air
- Heating:Forced Air, Natural Gas
Structure and exterior
- Year built:1974
- Building area:1,135 sq. ft.
Schools
- High school:J B Conant High School
- Middle school:Margaret Mead Junior High School
- Elementary school:Fredrick Nerge Elementary School
Utilities
- Water:Lake Michigan, Public
- Sewer:Public Sewer
Finances and disclosures
- Price:$349,900
- Price per sq. ft.:$308.28
- Tax amount:$5,134 (2023)
New listings near 813 Shawnee Trail
- New
 $344,900Active3 beds 3 baths1,804 sq. ft.
$344,900Active3 beds 3 baths1,804 sq. ft.751 High Ridge Road, Roselle, IL 60172
MLS# 12438433Listed by: REDFIN CORPORATION - New
 $295,000Active3 beds 2 baths1,280 sq. ft.
$295,000Active3 beds 2 baths1,280 sq. ft.1257 Downing Street, Roselle, IL 60172
MLS# 12446259Listed by: COMPASS - New
 $335,000Active3 beds 3 baths1,581 sq. ft.
$335,000Active3 beds 3 baths1,581 sq. ft.1357 Ashbury Lane E, Roselle, IL 60172
MLS# 12441420Listed by: REDFIN CORPORATION - New
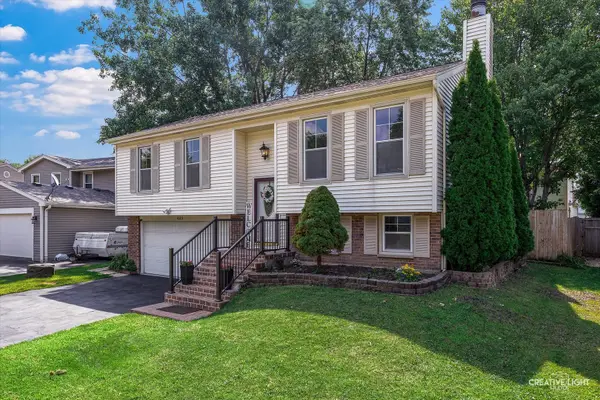 $399,000Active3 beds 2 baths1,572 sq. ft.
$399,000Active3 beds 2 baths1,572 sq. ft.469 Glenmore Place, Roselle, IL 60172
MLS# 12440706Listed by: KELLER WILLIAMS INNOVATE - AURORA - New
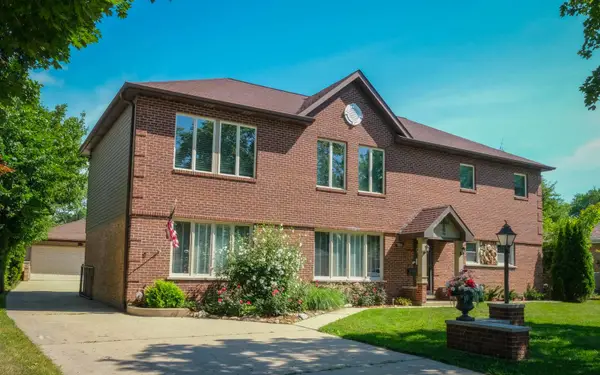 $648,800Active4 beds 4 baths3,839 sq. ft.
$648,800Active4 beds 4 baths3,839 sq. ft.316 Orchard Terrace Terrace, Roselle, IL 60172
MLS# 12439838Listed by: LORENZ REALTY GROUP - New
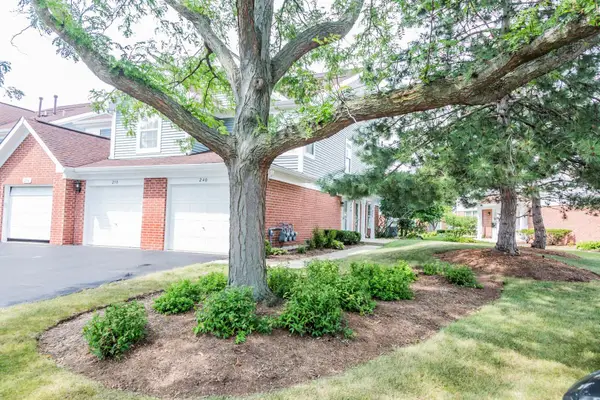 $289,900Active2 beds 2 baths1,182 sq. ft.
$289,900Active2 beds 2 baths1,182 sq. ft.238 Mansfield Way, Roselle, IL 60172
MLS# 12444690Listed by: REMAX LEGENDS - New
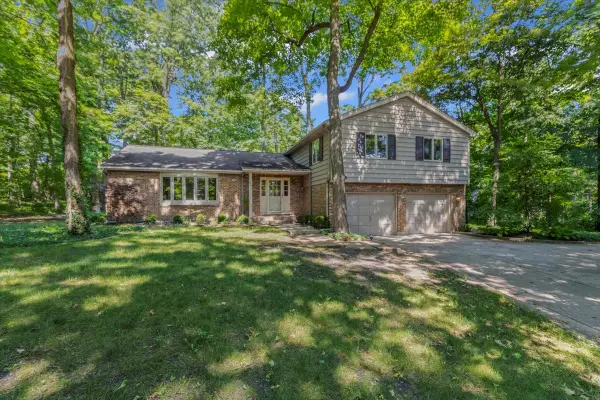 $575,000Active4 beds 3 baths3,182 sq. ft.
$575,000Active4 beds 3 baths3,182 sq. ft.94 E Foster Avenue, Roselle, IL 60172
MLS# 12444140Listed by: BAIRD & WARNER - New
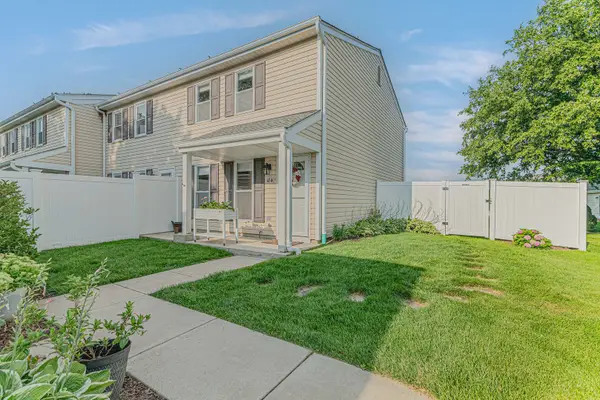 $300,000Active2 beds 2 baths1,152 sq. ft.
$300,000Active2 beds 2 baths1,152 sq. ft.184 Rodenburg Road, Roselle, IL 60172
MLS# 12415744Listed by: RE/MAX ACTION - New
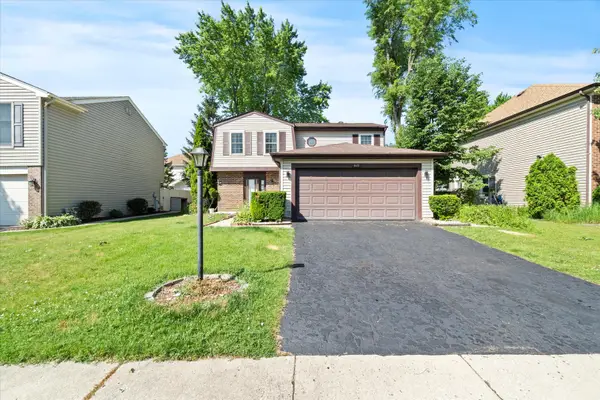 $394,990Active3 beds 2 baths1,530 sq. ft.
$394,990Active3 beds 2 baths1,530 sq. ft.640 Rodenburg Road, Roselle, IL 60172
MLS# 12442164Listed by: BERKSHIRE HATHAWAY HOMESERVICES STARCK REAL ESTATE  $275,000Pending3 beds 2 baths1,421 sq. ft.
$275,000Pending3 beds 2 baths1,421 sq. ft.36 Portwine Drive, Roselle, IL 60172
MLS# 12437462Listed by: BAIRD & WARNER

