99 N Savannah Parkway, Round Lake, IL 60073
Local realty services provided by:Better Homes and Gardens Real Estate Star Homes
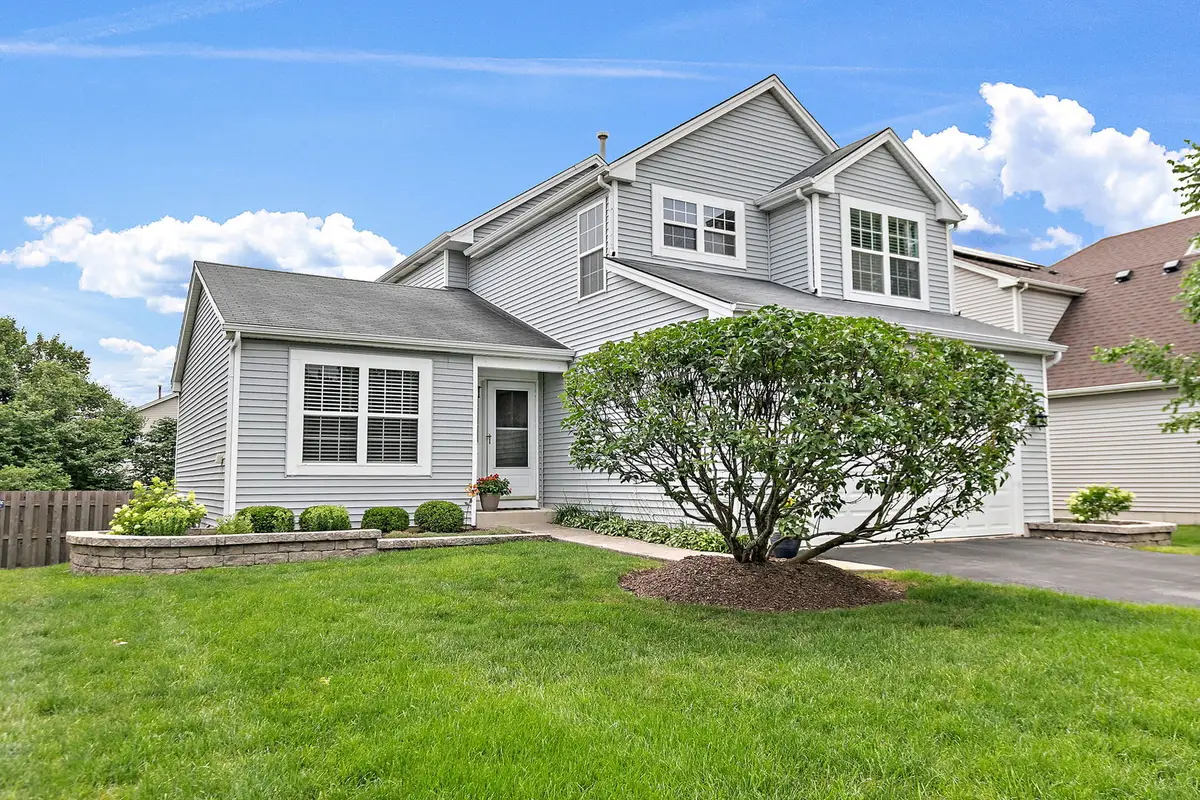
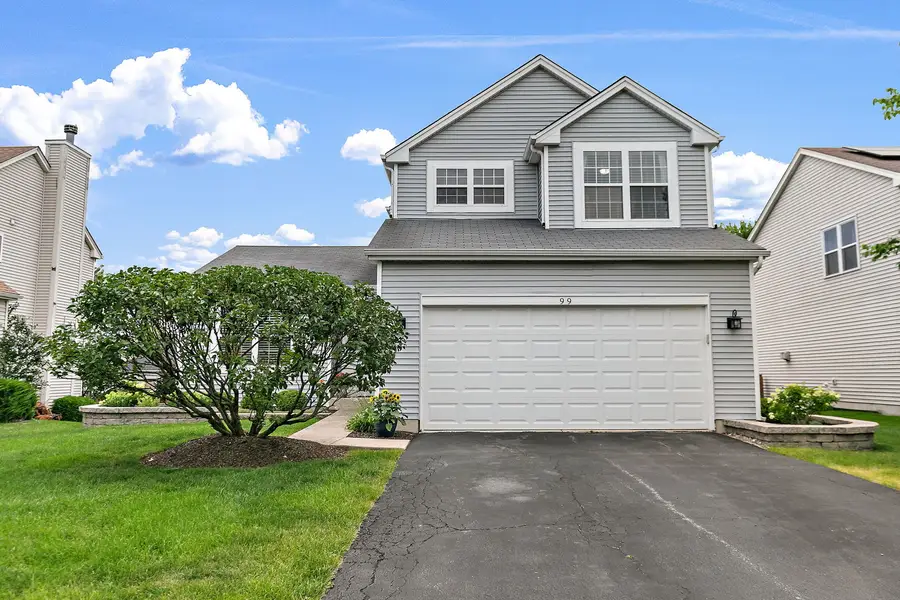
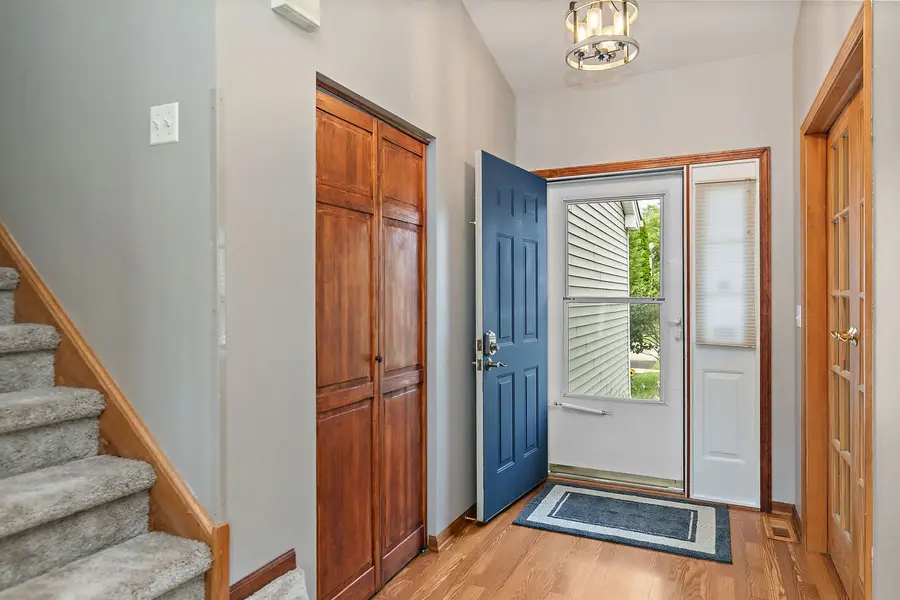
Listed by:linda sue madding
Office:re/max properties northwest
MLS#:12431710
Source:MLSNI
Price summary
- Price:$369,900
- Price per sq. ft.:$213.82
- Monthly HOA dues:$32.92
About this home
Exceptionally well cared for and move in ready, this beautiful Ashland model is situated on a quiet street in the Valley Lakes subdivision with a wonderful neighborhood park, tree-lined streets and a real sense of community. From the moment you walk in, you will notice the warmth, ambience and pristine condition starting with the French doors that lead to an office or den. The open floor plan begins with the sky high ceilings of the family room and leads to the dining area and spacious kitchen for easy family living. Just down the hall is the powder room and very convenient laundry/mudroom. Upstairs the primary bedroom boasts vaulted ceilings, a large walk in closet and newly updated private bath (2022). The secondary bedrooms are nicely sized and share a full bathroom that was also updated in 2022. And for a little extra space, there is a 4th bedroom in the basement with plenty of room left over for storage. The backyard is perfect for spring, summer and fall entertaining with a new deck (2023) and a lower patio for loads of room to roam and fully fenced for privacy! Other newer items include the furnace, A/C and water heater (2020), fence 2022, dishwasher (2024) and garage door (2021). Welcome home and enjoy a little slice of Americana!
Contact an agent
Home facts
- Year built:2001
- Listing Id #:12431710
- Added:10 day(s) ago
- Updated:August 13, 2025 at 07:45 AM
Rooms and interior
- Bedrooms:4
- Total bathrooms:3
- Full bathrooms:2
- Half bathrooms:1
- Living area:1,730 sq. ft.
Heating and cooling
- Cooling:Central Air
- Heating:Forced Air, Natural Gas
Structure and exterior
- Roof:Asphalt
- Year built:2001
- Building area:1,730 sq. ft.
- Lot area:0.16 Acres
Schools
- High school:Grant Community High School
- Middle school:Big Hollow Middle School
- Elementary school:Big Hollow Elementary School
Utilities
- Water:Public
- Sewer:Public Sewer
Finances and disclosures
- Price:$369,900
- Price per sq. ft.:$213.82
- Tax amount:$7,549 (2024)
New listings near 99 N Savannah Parkway
- New
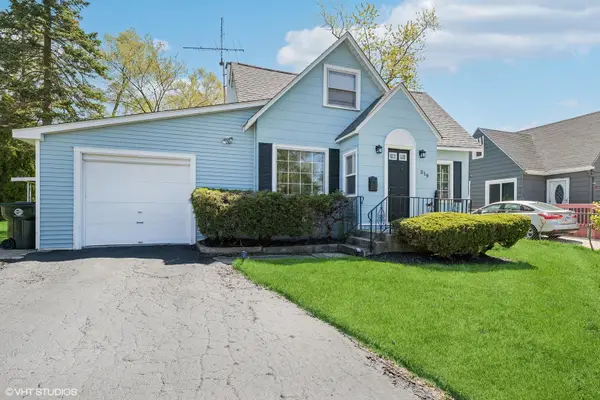 $229,000Active3 beds 1 baths974 sq. ft.
$229,000Active3 beds 1 baths974 sq. ft.519 Catalpa Drive, Round Lake, IL 60073
MLS# 12444929Listed by: COLDWELL BANKER REALTY - New
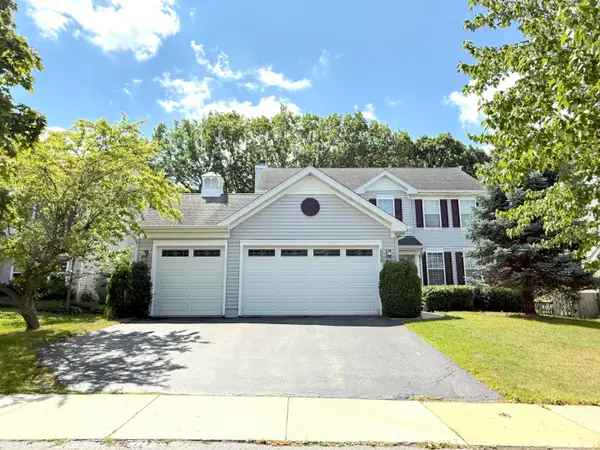 $345,000Active4 beds 3 baths1,920 sq. ft.
$345,000Active4 beds 3 baths1,920 sq. ft.555 W Wildspring Road, Round Lake, IL 60073
MLS# 12445503Listed by: AMERICAN DREAM REALTY GROUP INC - New
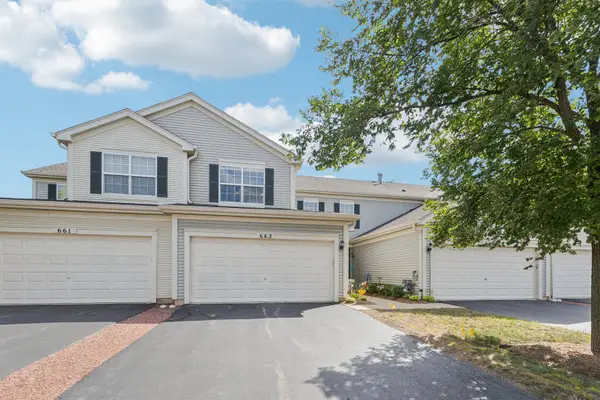 $279,900Active2 beds 3 baths1,675 sq. ft.
$279,900Active2 beds 3 baths1,675 sq. ft.663 W Jonathan Drive, Round Lake, IL 60073
MLS# 12440834Listed by: REDFIN CORPORATION - Open Sun, 12 to 2pmNew
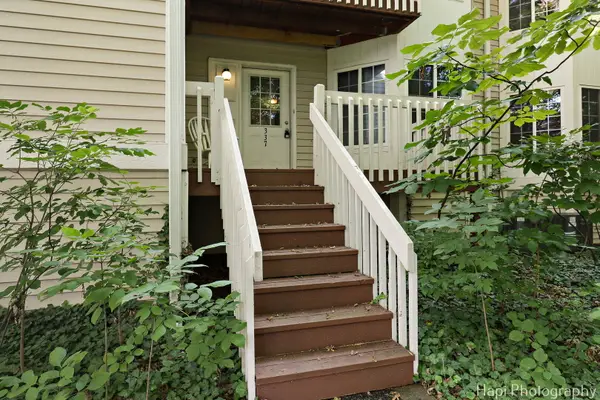 $223,900Active3 beds 2 baths1,016 sq. ft.
$223,900Active3 beds 2 baths1,016 sq. ft.337 W Treehouse Lane #11-2, Round Lake, IL 60073
MLS# 12444416Listed by: KELLER WILLIAMS SUCCESS REALTY - New
 $269,500Active4 beds 2 baths2,210 sq. ft.
$269,500Active4 beds 2 baths2,210 sq. ft.34069 N Hainesville Road, Round Lake, IL 60073
MLS# 12443070Listed by: CHICAGOLAND BROKERS INC. - Open Sun, 12 to 2pmNew
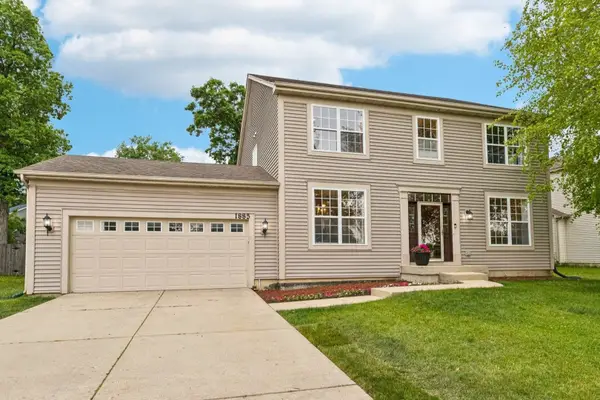 $405,000Active5 beds 3 baths2,484 sq. ft.
$405,000Active5 beds 3 baths2,484 sq. ft.1885 W Greenleaf Court, Round Lake, IL 60073
MLS# 12442975Listed by: BETTER HOMES AND GARDEN REAL ESTATE STAR HOMES 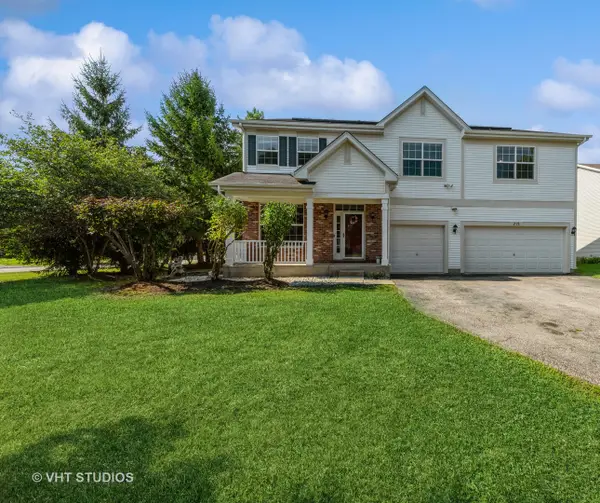 $540,000Pending5 beds 4 baths4,105 sq. ft.
$540,000Pending5 beds 4 baths4,105 sq. ft.715 W Jonathan Drive, Round Lake, IL 60073
MLS# 12425988Listed by: COLDWELL BANKER REALTY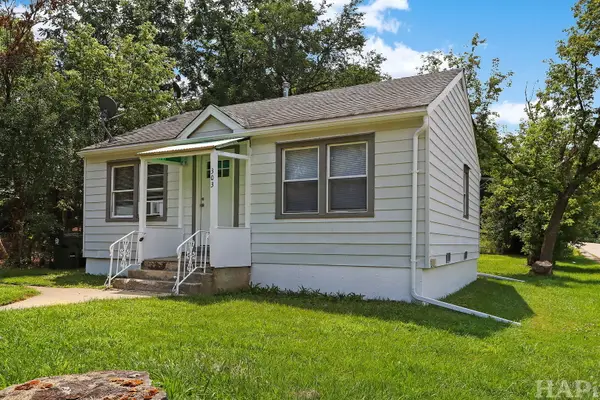 $174,900Pending3 beds 1 baths816 sq. ft.
$174,900Pending3 beds 1 baths816 sq. ft.303 N Bernice Court, Round Lake, IL 60073
MLS# 12441615Listed by: RESULTS REALTY USA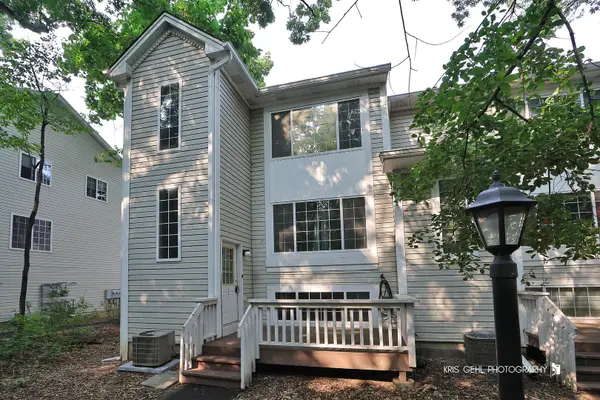 $220,000Pending3 beds 3 baths2,615 sq. ft.
$220,000Pending3 beds 3 baths2,615 sq. ft.321 W Whispering Oaks Lane, Round Lake, IL 60073
MLS# 12434794Listed by: KELLER WILLIAMS NORTH SHORE WEST- New
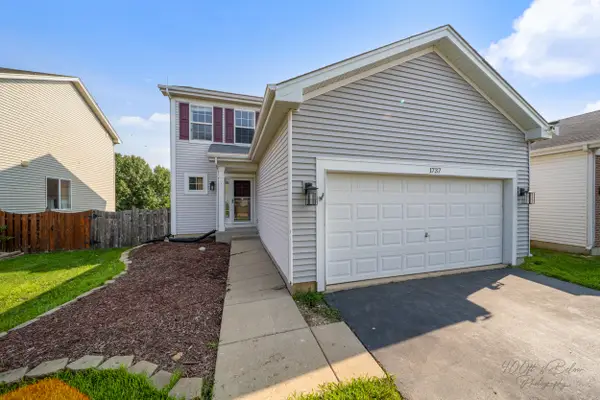 $330,000Active3 beds 4 baths2,176 sq. ft.
$330,000Active3 beds 4 baths2,176 sq. ft.1737 S Fallbrook Drive, Round Lake, IL 60073
MLS# 12436735Listed by: RE/MAX PLAZA

