629 E Knights Road, Sandwich, IL 60548
Local realty services provided by:Better Homes and Gardens Real Estate Star Homes
629 E Knights Road,Sandwich, IL 60548
$525,000
- 3 Beds
- 4 Baths
- 2,074 sq. ft.
- Single family
- Pending
Upcoming open houses
- Sun, Sep 2801:00 pm - 03:00 pm
Listed by:joseph frieders
Office:swanson real estate
MLS#:12478528
Source:MLSNI
Price summary
- Price:$525,000
- Price per sq. ft.:$253.13
About this home
This might just be the gorgeous custom built one owner ranch home in Sandwich that you have been waiting for. A really nice semi open open floor plan that just makes sense. The large foyer area greets you as you enter and the focal point of the large living room is masonry fireplace sets the mood for this stunning home. The extra tall ceilings with different celling treatments in most of the rooms adds to the interest as you tour this well maintained home. Overlooking the Living room is the kitchen with custom cabinetry with granite counters, with over and under cabinetry lighting. Spacious breakfast and dining area with patio doors overlooking the nice brick patio and seating areas. The tile floors in the kitchen and breakfast areas are heated. All three main floor bedrooms are large and spacious with roomy closets. Notice the little nooks above the closets with switched outlets for those neat things you want to highlight. The master suite is just the right size for most any bedroom furniture you may have. The master bathroom features an extra large whirlpool tub and separate shower, plus his and her sink areas, and linen cabinetry. Plus the large walk in closet. There is a first floor laundry room and half bath in the mud room area. Leading to the huge heated 3 car garage, set up with epoxy coated floors, and hot and cold water faucets. The pretty open stairway leads to the expansive finished basement. Featuring a family room and wet bar area, wired for sound the sound system. Plus a great full bathroom and walk in shower. There is also a huge walk in closet for storage. And another office room. Plus plenty of unfinished area for additional storage. Outside, we start with the 36ft wide concrete driveway. Along with professional landscaping and irrigation system to keep everything looking great on those long hot summers. Attention to detail is evident throughout this fine home. From the Anderson windows, the custom cabinetry, the ceiling treatments throughout this home. This is one special home in a great area. Close to the hospital, schools, shopping and easy access out of town when needed. Meticulously cared for and boasts a new roof in Sept. 2025. Wow, don't wait too long if you are looking for a ranch home in Sandwich.
Contact an agent
Home facts
- Year built:2001
- Listing ID #:12478528
- Added:5 day(s) ago
- Updated:September 28, 2025 at 06:33 PM
Rooms and interior
- Bedrooms:3
- Total bathrooms:4
- Full bathrooms:3
- Half bathrooms:1
- Living area:2,074 sq. ft.
Heating and cooling
- Cooling:Central Air
- Heating:Forced Air, Natural Gas
Structure and exterior
- Roof:Asphalt
- Year built:2001
- Building area:2,074 sq. ft.
- Lot area:0.31 Acres
Schools
- High school:Sandwich Community High School
- Middle school:Sandwich Middle School
- Elementary school:Prairie View Elementary School
Utilities
- Water:Public
- Sewer:Public Sewer
Finances and disclosures
- Price:$525,000
- Price per sq. ft.:$253.13
New listings near 629 E Knights Road
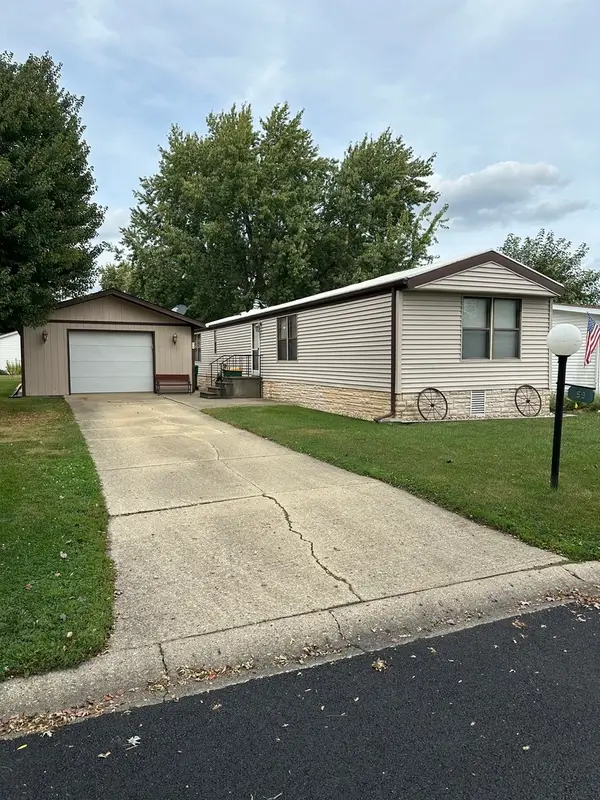 $20,000Pending2 beds 1 baths
$20,000Pending2 beds 1 baths59 Hickory Lane, Sandwich, IL 60548
MLS# 12479433Listed by: SPRING REALTY- Open Sun, 1 to 3pmNew
 $535,000Active3 beds 4 baths2,370 sq. ft.
$535,000Active3 beds 4 baths2,370 sq. ft.1267 Red Fox Circle, Sandwich, IL 60548
MLS# 12479610Listed by: SWANSON REAL ESTATE - New
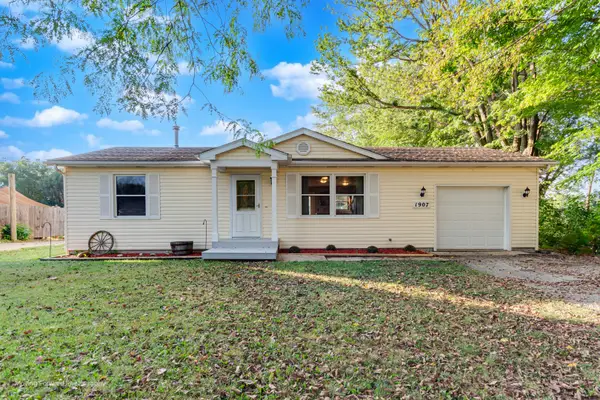 $279,900Active2 beds 2 baths864 sq. ft.
$279,900Active2 beds 2 baths864 sq. ft.1907 Irene Road, Sandwich, IL 60548
MLS# 12480440Listed by: IHOME REAL ESTATE 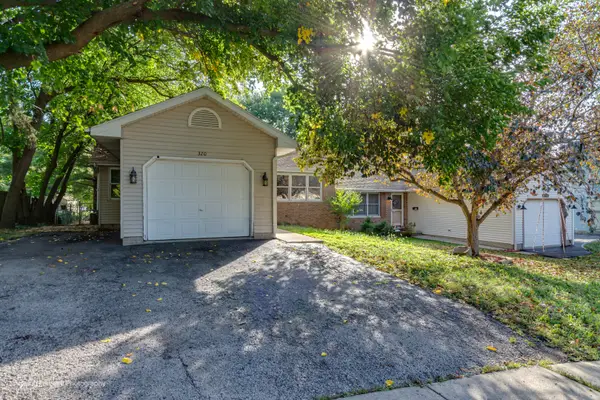 $264,900Pending3 beds 3 baths1,040 sq. ft.
$264,900Pending3 beds 3 baths1,040 sq. ft.320 Pearl Street, Sandwich, IL 60548
MLS# 12478885Listed by: IHOME REAL ESTATE- New
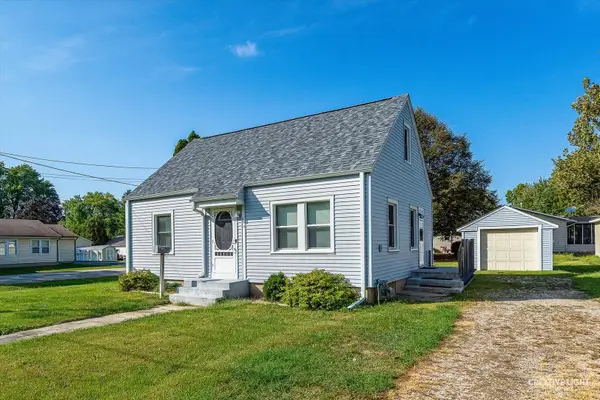 $239,900Active3 beds 1 baths1,080 sq. ft.
$239,900Active3 beds 1 baths1,080 sq. ft.415 W Center Street, Sandwich, IL 60548
MLS# 12478571Listed by: SWANSON REAL ESTATE 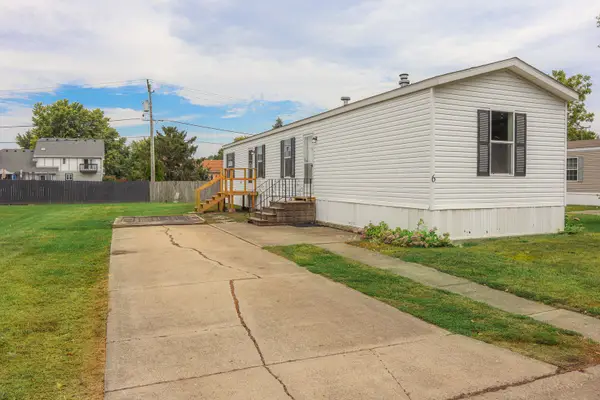 $89,500Pending3 beds 2 baths
$89,500Pending3 beds 2 baths6 Countryside Estates, Sandwich, IL 60548
MLS# 12476560Listed by: LAURALEE A. MCELROY- Open Sun, 1 to 3pmNew
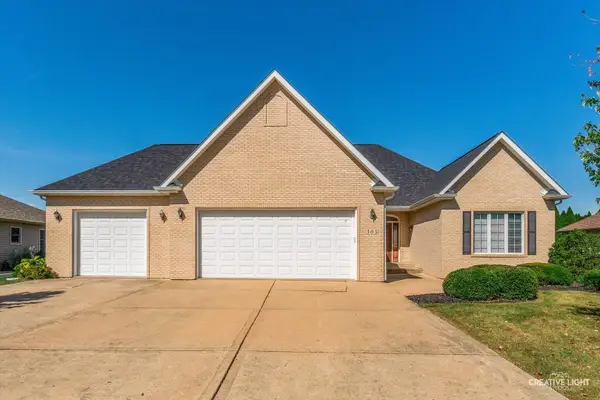 $425,000Active3 beds 2 baths2,024 sq. ft.
$425,000Active3 beds 2 baths2,024 sq. ft.305 E Knights Road, Sandwich, IL 60548
MLS# 12474389Listed by: SWANSON REAL ESTATE - New
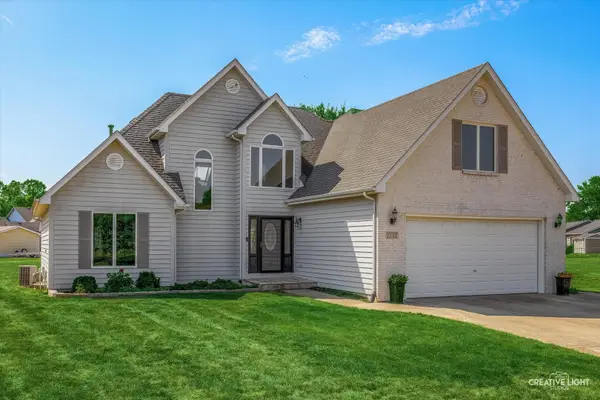 $524,900Active3 beds 4 baths2,600 sq. ft.
$524,900Active3 beds 4 baths2,600 sq. ft.1337 Deer Run Trail, Sandwich, IL 60548
MLS# 12474466Listed by: SWANSON REAL ESTATE - New
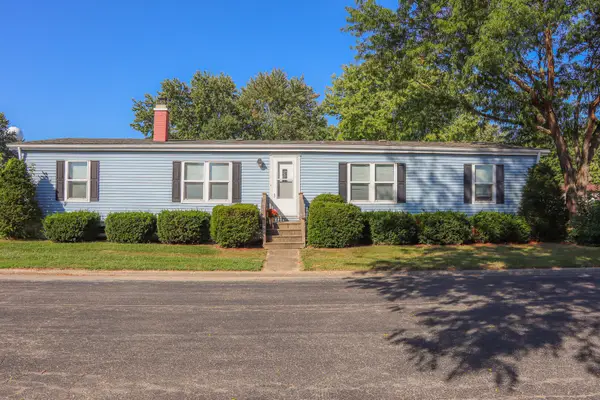 $82,500Active3 beds 2 baths
$82,500Active3 beds 2 baths63 Birch, Sandwich, IL 60548
MLS# 12474366Listed by: LAURALEE A. MCELROY
