305 E Knights Road, Sandwich, IL 60548
Local realty services provided by:Better Homes and Gardens Real Estate Connections
305 E Knights Road,Sandwich, IL 60548
$425,000
- 3 Beds
- 2 Baths
- 2,024 sq. ft.
- Single family
- Active
Upcoming open houses
- Sun, Sep 2801:00 pm - 03:00 pm
Listed by:joseph frieders
Office:swanson real estate
MLS#:12474389
Source:MLSNI
Price summary
- Price:$425,000
- Price per sq. ft.:$209.98
About this home
With over 2,000 sf of living space on the main floor this one owner custom built home might be just the one you have been waiting for. The large living room with volume ceilings will give you so many options. Spacious kitchen with a family room warmed by the fireplace. Lots of cabinet and counters, plus a pantry closet for even more storage space. Master suite has room for all your furniture as well as double closets. And the master bath with separate tub and shower. The third bedroom is used as an office now, but was originally designed to be a bedroom. Handy first floor laundry and mud room with wash tub. A huge unfinished basement for all your future needs. Lets not forget the massive 3 car garage. And the covered back porch with will make a great place to spend those warm fall evenings. This home has been well cared for since built. And is ready for the next lucky buyer to make it their own. One of the best neighborhoods in town. Estate sale being sold as is. Featuring Pella windows and a new roof in 2024.
Contact an agent
Home facts
- Year built:2003
- Listing ID #:12474389
- Added:4 day(s) ago
- Updated:September 25, 2025 at 01:28 PM
Rooms and interior
- Bedrooms:3
- Total bathrooms:2
- Full bathrooms:2
- Living area:2,024 sq. ft.
Heating and cooling
- Cooling:Central Air
- Heating:Forced Air, Natural Gas
Structure and exterior
- Roof:Asphalt
- Year built:2003
- Building area:2,024 sq. ft.
- Lot area:0.27 Acres
Schools
- High school:Sandwich Community High School
- Middle school:Sandwich Middle School
- Elementary school:Prairie View Elementary School
Utilities
- Water:Public
- Sewer:Public Sewer
Finances and disclosures
- Price:$425,000
- Price per sq. ft.:$209.98
- Tax amount:$4,450 (2024)
New listings near 305 E Knights Road
- New
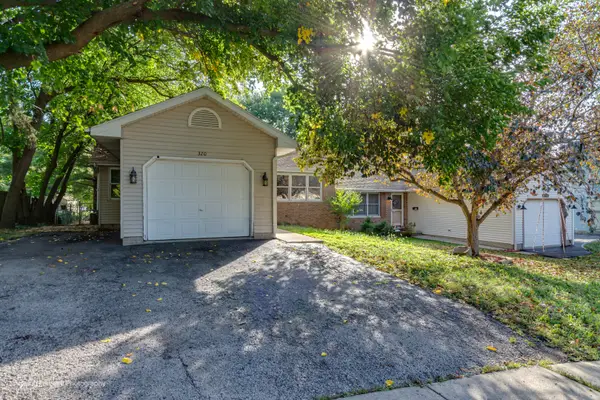 $264,900Active3 beds 3 baths1,040 sq. ft.
$264,900Active3 beds 3 baths1,040 sq. ft.320 Pearl Street, Sandwich, IL 60548
MLS# 12478885Listed by: IHOME REAL ESTATE - New
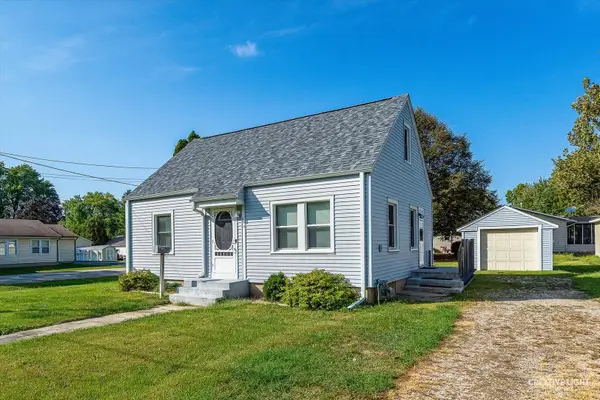 $239,900Active3 beds 1 baths1,080 sq. ft.
$239,900Active3 beds 1 baths1,080 sq. ft.415 W Center Street, Sandwich, IL 60548
MLS# 12478571Listed by: SWANSON REAL ESTATE - Open Sun, 1 to 3pmNew
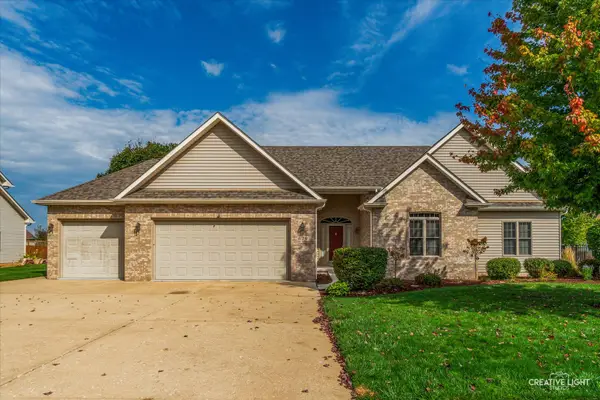 $525,000Active3 beds 4 baths2,074 sq. ft.
$525,000Active3 beds 4 baths2,074 sq. ft.629 E Knights Road, Sandwich, IL 60548
MLS# 12478528Listed by: SWANSON REAL ESTATE 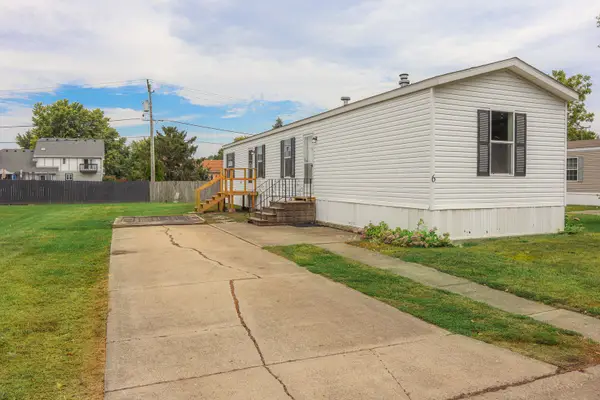 $89,500Pending3 beds 2 baths
$89,500Pending3 beds 2 baths6 Countryside Estates, Sandwich, IL 60548
MLS# 12476560Listed by: LAURALEE A. MCELROY- New
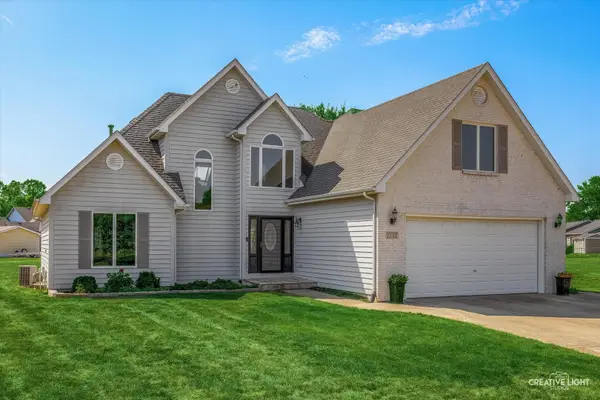 $524,900Active3 beds 4 baths2,600 sq. ft.
$524,900Active3 beds 4 baths2,600 sq. ft.1337 Deer Run Trail, Sandwich, IL 60548
MLS# 12474466Listed by: SWANSON REAL ESTATE - New
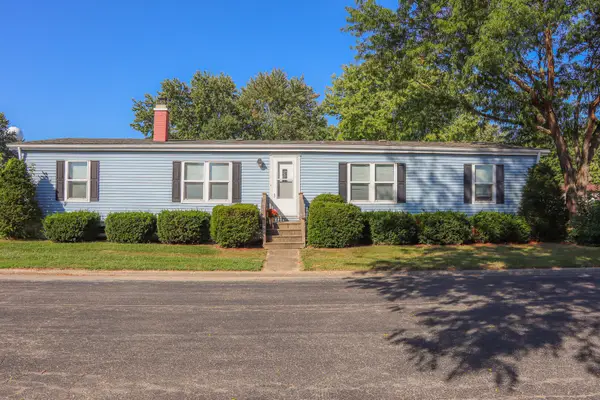 $82,500Active3 beds 2 baths
$82,500Active3 beds 2 baths63 Birch, Sandwich, IL 60548
MLS# 12474366Listed by: LAURALEE A. MCELROY - Open Sat, 12 to 2pmNew
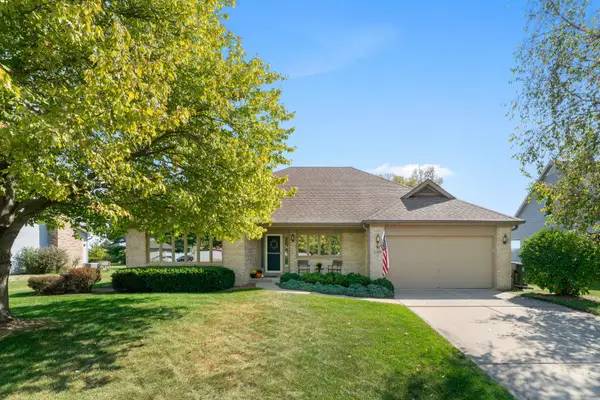 $419,900Active3 beds 2 baths2,000 sq. ft.
$419,900Active3 beds 2 baths2,000 sq. ft.1188 Cindy Lane, Sandwich, IL 60548
MLS# 12472225Listed by: KETTLEY & COMPANY REALTORS INC 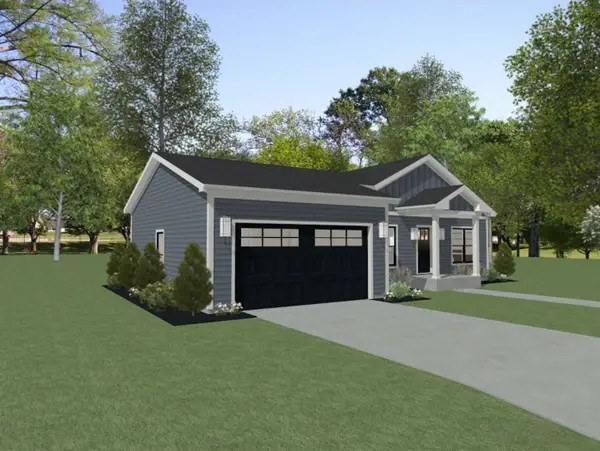 $475,000Active3 beds 3 baths3,500 sq. ft.
$475,000Active3 beds 3 baths3,500 sq. ft.608 Bender Street, Sandwich, IL 60548
MLS# 12454623Listed by: EDEN PROPERTIES REAL ESTATE GROUP LLC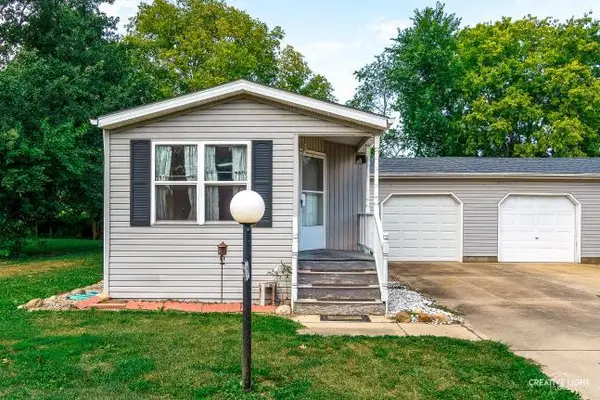 $55,000Active2 beds 1 baths
$55,000Active2 beds 1 baths120 Cardinal Lane #A, Sandwich, IL 60548
MLS# 12467791Listed by: KELLER WILLIAMS INSPIRE
