22514 Plum Creek Drive, Sauk Village, IL 60411
Local realty services provided by:Better Homes and Gardens Real Estate Star Homes
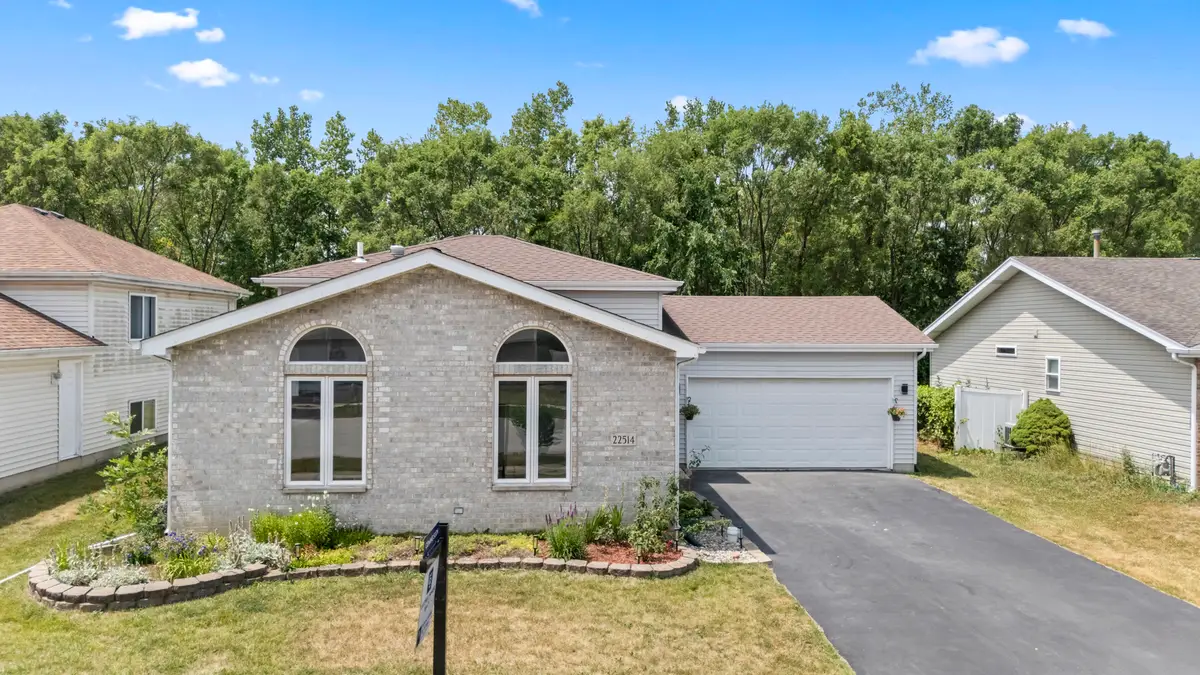
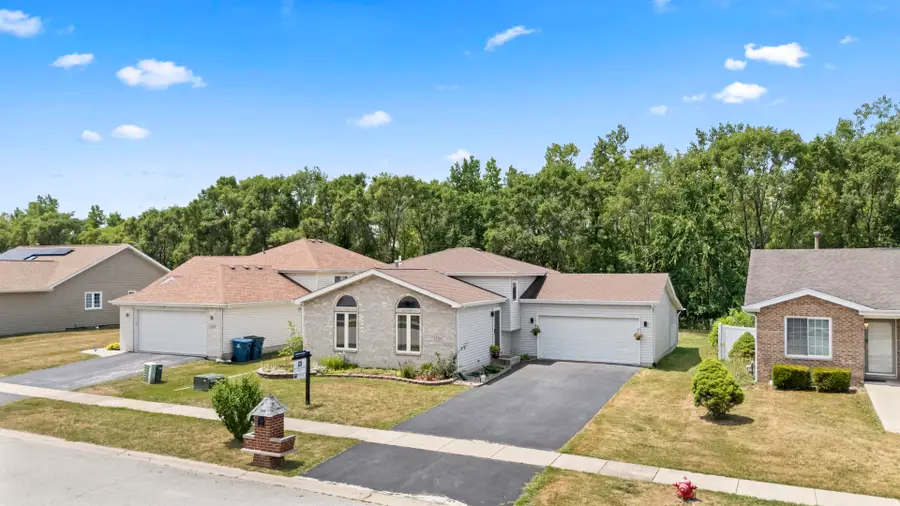

22514 Plum Creek Drive,Sauk Village, IL 60411
$299,000
- 4 Beds
- 2 Baths
- 1,513 sq. ft.
- Single family
- Pending
Listed by:oksana sojka
Office:coldwell banker realty
MLS#:12419419
Source:MLSNI
Price summary
- Price:$299,000
- Price per sq. ft.:$197.62
About this home
Welcome to this beautifully maintained and thoughtfully upgraded split-level home where pride of ownership shines throughout! This 4-bedroom, 1.5-bath gem offers modern comfort, timeless design, and quality upgrades from top to bottom. Step inside to find fresh paint, new trims, all-new doors (including closet doors), stylish light fixtures, and a brand-new A/C unit (2024). The home features durable vinyl flooring throughout, creating a seamless, easy-to-clean living space. The brand-new kitchen (2024) is a showstopper, featuring high-quality quartz countertops, stainless steel appliances, a new refrigerator (2024), and a reverse osmosis water filtration system for pure, clean drinking water. The lower-level family room is ideal for entertaining, complete with a cozy gas fireplace and a built-in bar. For summer enjoyment, step out onto the gorgeous patio with a gazebo included - all with no neighbors behind you for extra privacy. This home has been impeccably maintained with major updates: 2024 A/C unit, 2025 sump pump, 2023 waste pump. Roof is only 6 years old Siding and gutters professionally cleaned. Car lovers and hobbyists will love the extended insulated 4-car garage, plus an additional 18x11 detached garage in the backyard - perfect for jet skis, motorcycles, or workshop space. Even the garage has been freshly painted in 2025! Homes like this, with such meticulous care and high-end updates, are truly rare in the area. Don't miss your chance to call this exceptional property your home!
Contact an agent
Home facts
- Year built:2001
- Listing Id #:12419419
- Added:30 day(s) ago
- Updated:August 13, 2025 at 07:45 AM
Rooms and interior
- Bedrooms:4
- Total bathrooms:2
- Full bathrooms:1
- Half bathrooms:1
- Living area:1,513 sq. ft.
Heating and cooling
- Cooling:Central Air
- Heating:Natural Gas
Structure and exterior
- Roof:Asphalt
- Year built:2001
- Building area:1,513 sq. ft.
- Lot area:0.21 Acres
Schools
- High school:Rickover Junior High School
- Middle school:Rickover Junior High School
- Elementary school:Strassburg Elementary School
Utilities
- Water:Shared Well
- Sewer:Public Sewer
Finances and disclosures
- Price:$299,000
- Price per sq. ft.:$197.62
- Tax amount:$4,034 (2023)
New listings near 22514 Plum Creek Drive
- New
 $115,000Active3 beds 1 baths1,125 sq. ft.
$115,000Active3 beds 1 baths1,125 sq. ft.21724 Peterson Avenue, Sauk Village, IL 60411
MLS# 12446400Listed by: A PROGENY GLOBAL LLC - New
 $160,000Active3 beds 1 baths1,073 sq. ft.
$160,000Active3 beds 1 baths1,073 sq. ft.1806 E Sauk Trail, Sauk Village, IL 60411
MLS# 12444510Listed by: LEGACY PROPERTIES, A SARAH LEONARD COMPANY, LLC - New
 $100,000Active3 beds 1 baths950 sq. ft.
$100,000Active3 beds 1 baths950 sq. ft.2912 223rd Place, Sauk Village, IL 60411
MLS# 12439962Listed by: REAL PEOPLE REALTY - New
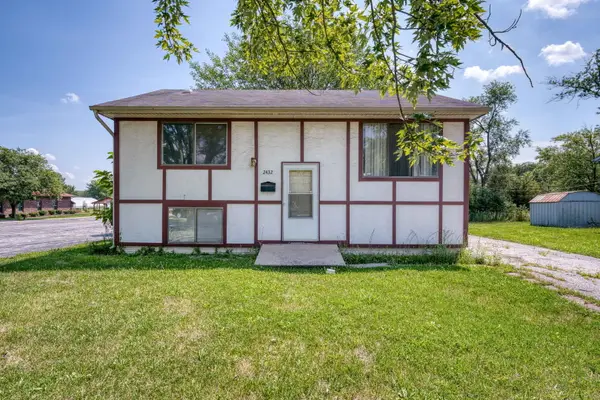 $89,000Active4 beds 2 baths750 sq. ft.
$89,000Active4 beds 2 baths750 sq. ft.2432 223rd Street, Sauk Village, IL 60411
MLS# 12435156Listed by: REAL PEOPLE REALTY - New
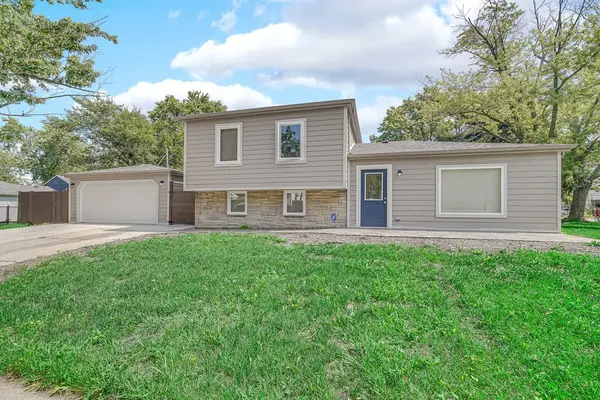 $260,000Active4 beds 2 baths1,120 sq. ft.
$260,000Active4 beds 2 baths1,120 sq. ft.22456 Yates Avenue, Sauk Village, IL 60411
MLS# 12429262Listed by: KELLER WILLIAMS PREFERRED RLTY - New
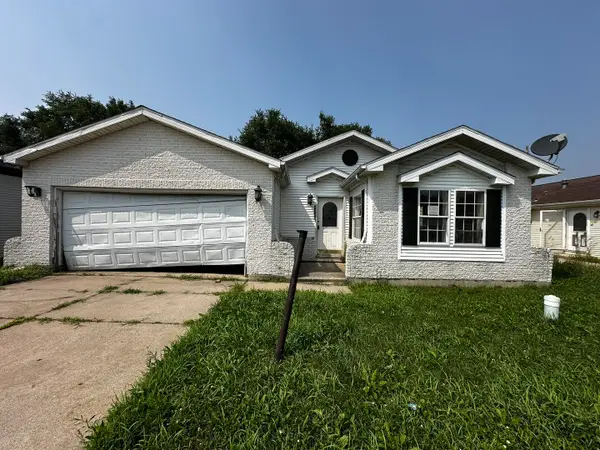 $100,000Active3 beds 2 baths1,321 sq. ft.
$100,000Active3 beds 2 baths1,321 sq. ft.2221 Rush Street, Sauk Village, IL 60411
MLS# 12439124Listed by: LPT REALTY 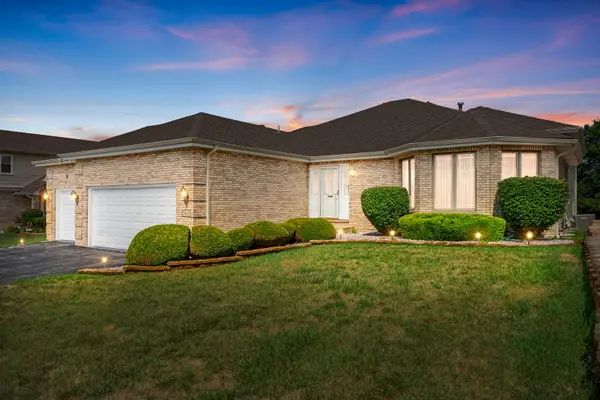 $360,000Active4 beds 4 baths2,070 sq. ft.
$360,000Active4 beds 4 baths2,070 sq. ft.23021 Eastbrook Drive, Sauk Village, IL 60411
MLS# 12436399Listed by: COLDWELL BANKER REALTY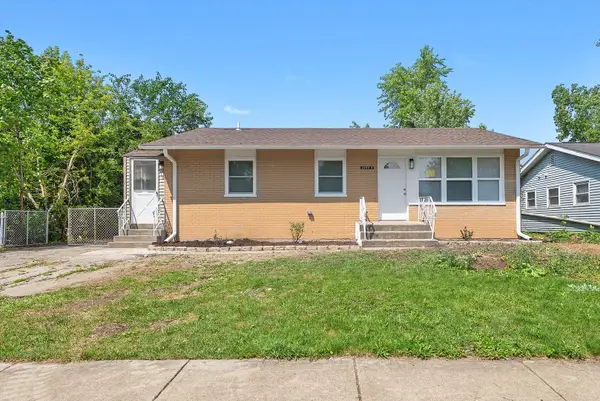 $224,000Active4 beds 2 baths1,067 sq. ft.
$224,000Active4 beds 2 baths1,067 sq. ft.2203 220th A Street, Sauk Village, IL 60411
MLS# 12434272Listed by: ICANDY REALTY LLC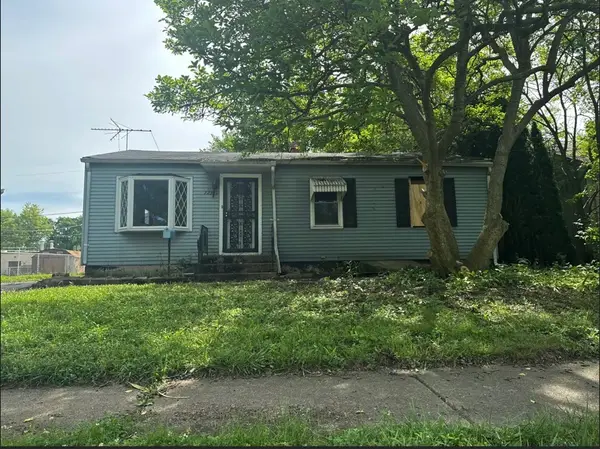 $65,900Pending3 beds 2 baths1,200 sq. ft.
$65,900Pending3 beds 2 baths1,200 sq. ft.22339 S Merrill Street, Sauk Village, IL 60411
MLS# 12432235Listed by: CIRCLE ONE REALTY- Open Sat, 10am to 1pm
 $215,000Active3 beds 1 baths1,289 sq. ft.
$215,000Active3 beds 1 baths1,289 sq. ft.3032 E 223rd Street, Sauk Village, IL 60411
MLS# 12431504Listed by: KELLER WILLIAMS PREFERRED RLTY
