1409 Yorkshire Drive, Savoy, IL 61874
Local realty services provided by:Better Homes and Gardens Real Estate Connections
Listed by:mark waldhoff
Office:keller williams-trec
MLS#:12429658
Source:MLSNI
Price summary
- Price:$795,000
- Price per sq. ft.:$271.15
About this home
Welcome to 1409 Yorkshire in Savoy. This 1-story home is a perfect mixture of traditional design with a light contemporary touch. 3000 sqft of living space on the main floor plus a huge basement includes tall ceilings, open living spaces and spacious bedrooms plus a unique live-in suite that has private access to the exterior. This space allows a private living space for 1-2 people while still maintaining an easy connection to the main home. The great room in this home features a wall of windows and glass doors that face west where you will experience amazing sunsets and skylines. The covered porch outside these doors is the perfect spot to enjoy the views while staying out of the elements. Back inside you'll love your gourmet kitchen; a huge island for prep work and entertaining, loads of countertops and custom built cabinetry. A dedicated dining room sits near the front of the home with easy access from the kitchen. The master bedroom offers cathedral ceilings and windows that also take advantage of the views. The private bath includes a dual vanity and step-in tiled shower with Basco frameless glass shower doors and dual walk-in closets. The additional bedrooms include great closets and abundant space. One is situated off the main living room and works great as a piano room or private office with French doors. This amazing property sits on a corner lot in Wilshire with no neighbors to the west and easy access to the Wilshire Subdivision pond as well as nearby grocery stores, movie theater and schools. Details/Extras/Upgrades: Pella Proline windows, Hunter Douglas honeycomb shades, landscape design by Brown Woods & Associates, brick and Buechel Fond du Lac stone facade, white oak hardwood floors, Jenn-Aire appliances, new dishwasher and garbage disposal in 2024, Zoned hvac system for main house and separate suite.
Contact an agent
Home facts
- Year built:2014
- Listing ID #:12429658
- Added:50 day(s) ago
- Updated:September 25, 2025 at 01:28 PM
Rooms and interior
- Bedrooms:4
- Total bathrooms:3
- Full bathrooms:3
- Living area:2,932 sq. ft.
Heating and cooling
- Cooling:Central Air, Zoned
- Heating:Electric, Heat Pump, Natural Gas, Zoned
Structure and exterior
- Roof:Asphalt
- Year built:2014
- Building area:2,932 sq. ft.
- Lot area:0.35 Acres
Schools
- High school:Central High School
- Middle school:Champaign/Middle Call Unit 4 351
- Elementary school:Unit 4 Of Choice
Utilities
- Water:Public
- Sewer:Public Sewer
Finances and disclosures
- Price:$795,000
- Price per sq. ft.:$271.15
- Tax amount:$16,357 (2024)
New listings near 1409 Yorkshire Drive
- New
 $299,000Active3 beds 3 baths3,614 sq. ft.
$299,000Active3 beds 3 baths3,614 sq. ft.302 Jay Street, Savoy, IL 61874
MLS# 12480491Listed by: INTELLECTUAL REAL ESTATE SERVICES AND INVESTMENTS - Open Sun, 2 to 4pmNew
 $345,000Active3 beds 3 baths2,032 sq. ft.
$345,000Active3 beds 3 baths2,032 sq. ft.304 E Tomaras Avenue, Savoy, IL 61874
MLS# 12454688Listed by: COLDWELL BANKER R.E. GROUP 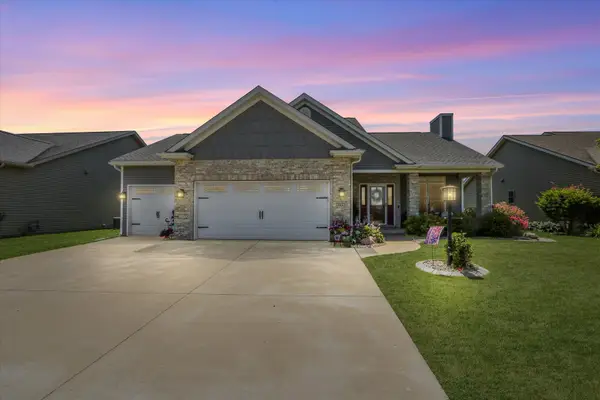 $575,500Active5 beds 4 baths2,455 sq. ft.
$575,500Active5 beds 4 baths2,455 sq. ft.1121 Declaration Drive, Savoy, IL 61874
MLS# 12444902Listed by: KELLER WILLIAMS-TREC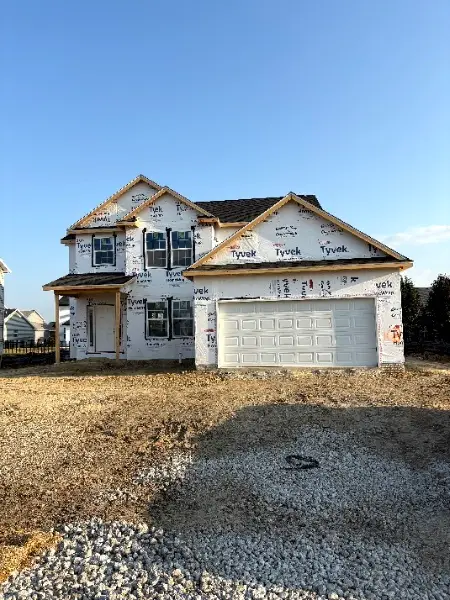 $409,000Active3 beds 3 baths1,970 sq. ft.
$409,000Active3 beds 3 baths1,970 sq. ft.108 Shiloh Drive, Savoy, IL 61874
MLS# 12470174Listed by: KELLER WILLIAMS-TREC $589,000Active5 beds 5 baths2,215 sq. ft.
$589,000Active5 beds 5 baths2,215 sq. ft.508 Silver Lake Court, Savoy, IL 61874
MLS# 12455934Listed by: RE/MAX REALTY ASSOCIATES-MAHOM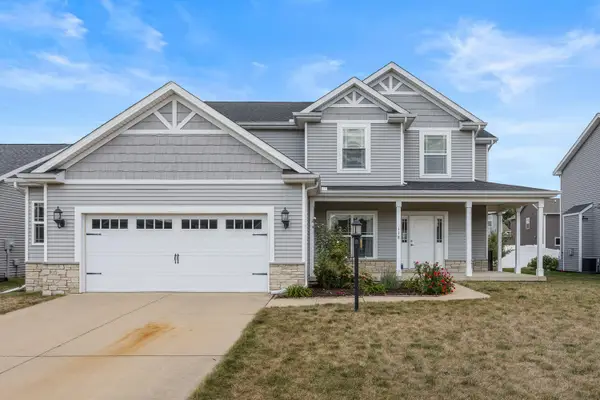 $399,900Pending4 beds 4 baths2,126 sq. ft.
$399,900Pending4 beds 4 baths2,126 sq. ft.118 Sunflower Street, Savoy, IL 61874
MLS# 12450750Listed by: REAL BROKER, LLC $305,000Pending3 beds 3 baths1,456 sq. ft.
$305,000Pending3 beds 3 baths1,456 sq. ft.22 Parsley Drive, Savoy, IL 61874
MLS# 12438181Listed by: TRAUTMAN REAL ESTATE AGENCY & APPRAISAL LLC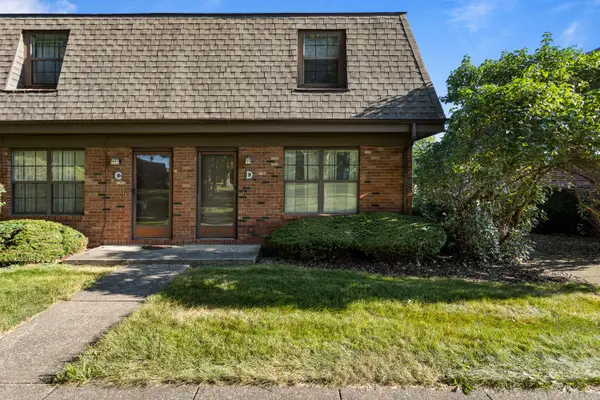 $159,900Pending2 beds 2 baths1,208 sq. ft.
$159,900Pending2 beds 2 baths1,208 sq. ft.8 Evergreen Circle #D, Savoy, IL 61874
MLS# 12450036Listed by: REALTY SELECT ONE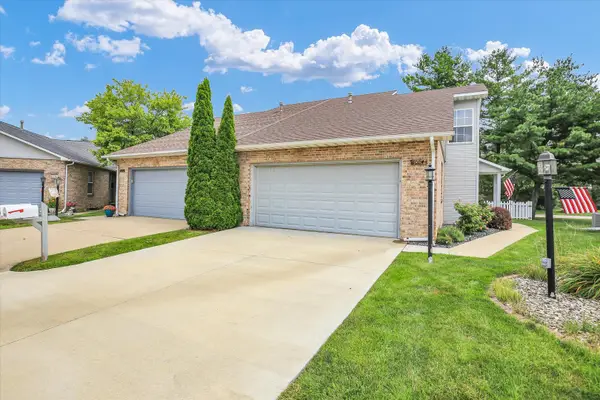 $255,000Pending2 beds 2 baths1,447 sq. ft.
$255,000Pending2 beds 2 baths1,447 sq. ft.1004 Pheasant Circle, Savoy, IL 61874
MLS# 12441249Listed by: KELLER WILLIAMS-TREC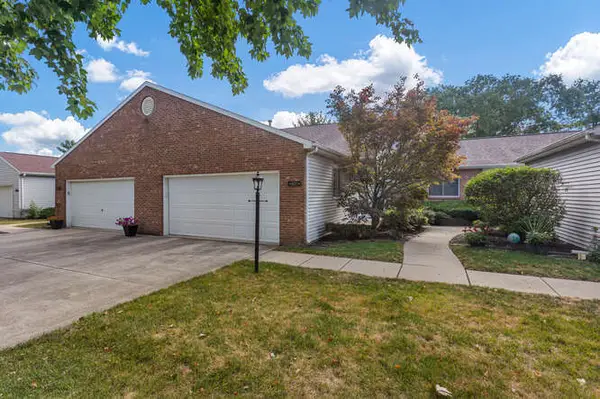 $239,900Pending3 beds 2 baths1,521 sq. ft.
$239,900Pending3 beds 2 baths1,521 sq. ft.802 Ramblewood Court #802C, Savoy, IL 61874
MLS# 12433890Listed by: RE/MAX REALTY ASSOCIATES-CHA
