313 Sutton Street, Savoy, IL 61874
Local realty services provided by:Better Homes and Gardens Real Estate Star Homes
Listed by:creg mcdonald
Office:realty select one
MLS#:12372676
Source:MLSNI
Price summary
- Price:$484,900
- Price per sq. ft.:$212.02
About this home
Discover modern living at its finest in this stunning new construction home located in the highly sought-after Prairie Meadows Subdivision. With gorgeous light and bright finishes throughout, this thoughtfully designed residence stands apart and creates a warm, inviting atmosphere from the moment you walk in. Offering 4 spacious bedrooms and 3.5 bathrooms, including a luxurious primary suite retreat, the home is designed for both comfort and style. The open-concept layout is perfect for everyday living and entertaining, while a main-floor office or flex space provides endless possibilities - whether you need a home office, playroom, or creative studio. The unfinished basement has already been framed, offering space for a bedroom, full bath, and rec room-ready for your finishing touches and personal design. Every detail has been carefully planned, blending modern design with practical features to meet today's lifestyle. Don't miss your chance to own a beautiful new home in a prime location - one that's truly move-in ready and designed to impress.
Contact an agent
Home facts
- Year built:2025
- Listing ID #:12372676
- Added:105 day(s) ago
- Updated:September 25, 2025 at 09:36 PM
Rooms and interior
- Bedrooms:4
- Total bathrooms:3
- Full bathrooms:3
- Living area:2,287 sq. ft.
Heating and cooling
- Cooling:Central Air
- Heating:Forced Air, Natural Gas
Structure and exterior
- Roof:Asphalt
- Year built:2025
- Building area:2,287 sq. ft.
Schools
- High school:Central High School
- Middle school:Champaign/Middle Call Unit 4 351
- Elementary school:Unit 4 Of Choice
Utilities
- Water:Public
- Sewer:Public Sewer
Finances and disclosures
- Price:$484,900
- Price per sq. ft.:$212.02
- Tax amount:$13 (2024)
New listings near 313 Sutton Street
- New
 $299,000Active3 beds 3 baths3,614 sq. ft.
$299,000Active3 beds 3 baths3,614 sq. ft.302 Jay Street, Savoy, IL 61874
MLS# 12480491Listed by: INTELLECTUAL REAL ESTATE SERVICES AND INVESTMENTS - Open Sun, 2 to 4pmNew
 $345,000Active3 beds 3 baths2,032 sq. ft.
$345,000Active3 beds 3 baths2,032 sq. ft.304 E Tomaras Avenue, Savoy, IL 61874
MLS# 12454688Listed by: COLDWELL BANKER R.E. GROUP 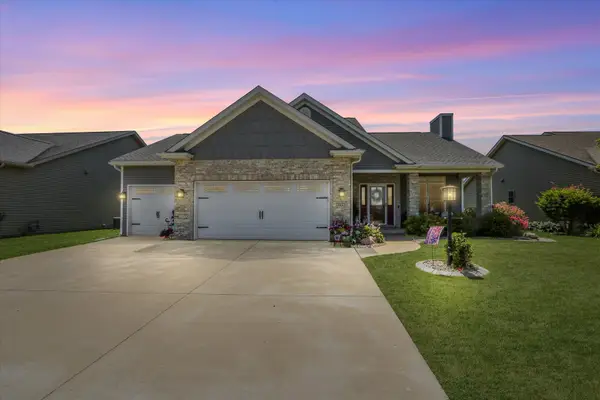 $575,500Active5 beds 4 baths2,455 sq. ft.
$575,500Active5 beds 4 baths2,455 sq. ft.1121 Declaration Drive, Savoy, IL 61874
MLS# 12444902Listed by: KELLER WILLIAMS-TREC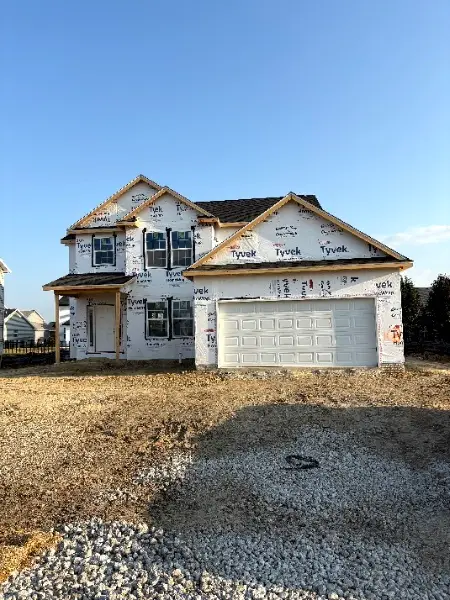 $409,000Active3 beds 3 baths1,970 sq. ft.
$409,000Active3 beds 3 baths1,970 sq. ft.108 Shiloh Drive, Savoy, IL 61874
MLS# 12470174Listed by: KELLER WILLIAMS-TREC $589,000Active5 beds 5 baths2,215 sq. ft.
$589,000Active5 beds 5 baths2,215 sq. ft.508 Silver Lake Court, Savoy, IL 61874
MLS# 12455934Listed by: RE/MAX REALTY ASSOCIATES-MAHOM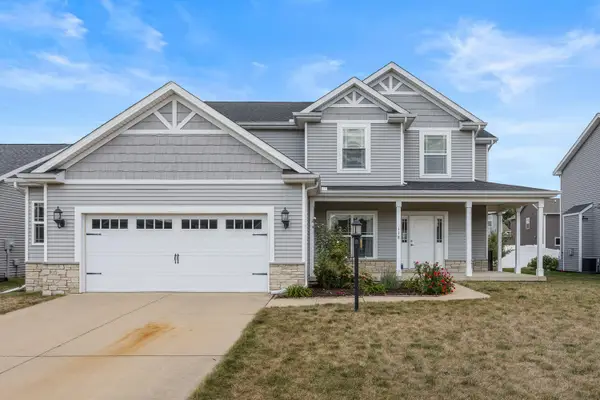 $399,900Pending4 beds 4 baths2,126 sq. ft.
$399,900Pending4 beds 4 baths2,126 sq. ft.118 Sunflower Street, Savoy, IL 61874
MLS# 12450750Listed by: REAL BROKER, LLC $305,000Pending3 beds 3 baths1,456 sq. ft.
$305,000Pending3 beds 3 baths1,456 sq. ft.22 Parsley Drive, Savoy, IL 61874
MLS# 12438181Listed by: TRAUTMAN REAL ESTATE AGENCY & APPRAISAL LLC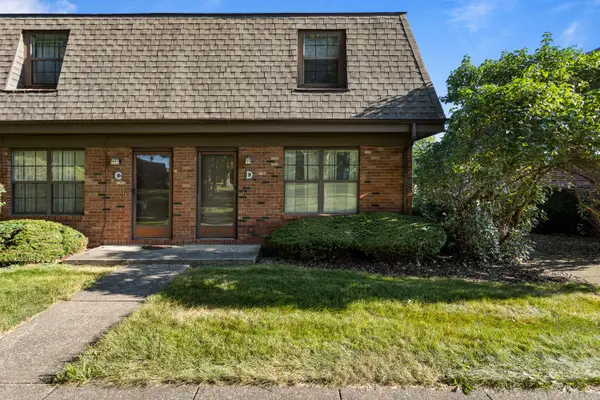 $159,900Pending2 beds 2 baths1,208 sq. ft.
$159,900Pending2 beds 2 baths1,208 sq. ft.8 Evergreen Circle #D, Savoy, IL 61874
MLS# 12450036Listed by: REALTY SELECT ONE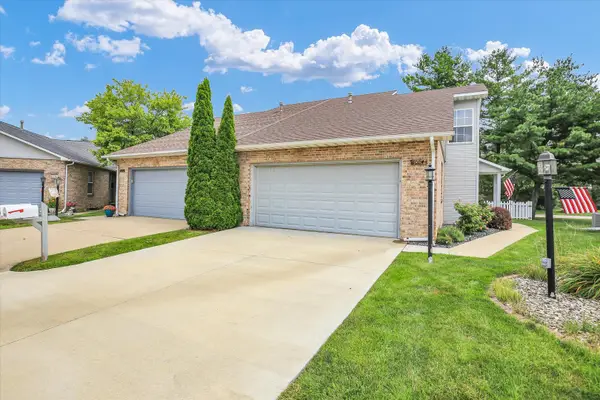 $255,000Pending2 beds 2 baths1,447 sq. ft.
$255,000Pending2 beds 2 baths1,447 sq. ft.1004 Pheasant Circle, Savoy, IL 61874
MLS# 12441249Listed by: KELLER WILLIAMS-TREC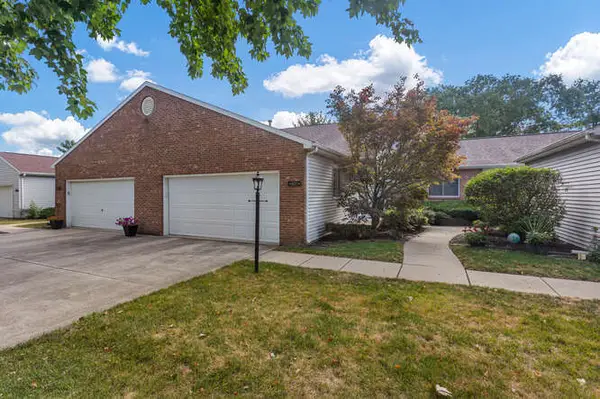 $239,900Pending3 beds 2 baths1,521 sq. ft.
$239,900Pending3 beds 2 baths1,521 sq. ft.802 Ramblewood Court #802C, Savoy, IL 61874
MLS# 12433890Listed by: RE/MAX REALTY ASSOCIATES-CHA
