315 Newhaven Lane, Savoy, IL 61874
Local realty services provided by:Better Homes and Gardens Real Estate Connections
315 Newhaven Lane,Savoy, IL 61874
$415,000
- 4 Beds
- 4 Baths
- 1,780 sq. ft.
- Single family
- Pending
Upcoming open houses
- Sun, Sep 2802:00 pm - 04:00 pm
Listed by:sherry qiang
Office:keller williams-trec
MLS#:12389658
Source:MLSNI
Price summary
- Price:$415,000
- Price per sq. ft.:$233.15
- Monthly HOA dues:$22.92
About this home
Located at the popular Prairie Meadows Subdivision, this Mayberry floor plan features 4 bedrooms and 3.5 bathrooms with finished basement and 2 attached garage. In the kitchen, you will enjoy a large quartz island with bar stool seating, walk-in pantry, tiled back splash and stainless steel appliances. The gas fireplace in the living room creates cozy feeling with the minimized maintenance. You are welcome to home from the garage by the drop Zone with custom locker unit for storage. On the second floor, you will find three bedrooms with one laundry room. Spacious master bedroom has cathedral ceiling, large walk-in closet, double sinks, custom tiled shower with the glass door. The house is close to parks, shopping and schools.
Contact an agent
Home facts
- Year built:2020
- Listing ID #:12389658
- Added:44 day(s) ago
- Updated:September 26, 2025 at 04:42 PM
Rooms and interior
- Bedrooms:4
- Total bathrooms:4
- Full bathrooms:3
- Half bathrooms:1
- Living area:1,780 sq. ft.
Heating and cooling
- Cooling:Central Air
- Heating:Electric, Natural Gas
Structure and exterior
- Roof:Asphalt
- Year built:2020
- Building area:1,780 sq. ft.
Schools
- High school:Central High School
- Middle school:Champaign/Middle Call Unit 4 351
- Elementary school:Unit 4 Of Choice
Utilities
- Water:Public
- Sewer:Public Sewer
Finances and disclosures
- Price:$415,000
- Price per sq. ft.:$233.15
- Tax amount:$8,338 (2024)
New listings near 315 Newhaven Lane
- New
 $299,000Active3 beds 3 baths3,614 sq. ft.
$299,000Active3 beds 3 baths3,614 sq. ft.302 Jay Street, Savoy, IL 61874
MLS# 12480491Listed by: INTELLECTUAL REAL ESTATE SERVICES AND INVESTMENTS - Open Sun, 2 to 4pmNew
 $345,000Active3 beds 3 baths2,032 sq. ft.
$345,000Active3 beds 3 baths2,032 sq. ft.304 E Tomaras Avenue, Savoy, IL 61874
MLS# 12454688Listed by: COLDWELL BANKER R.E. GROUP 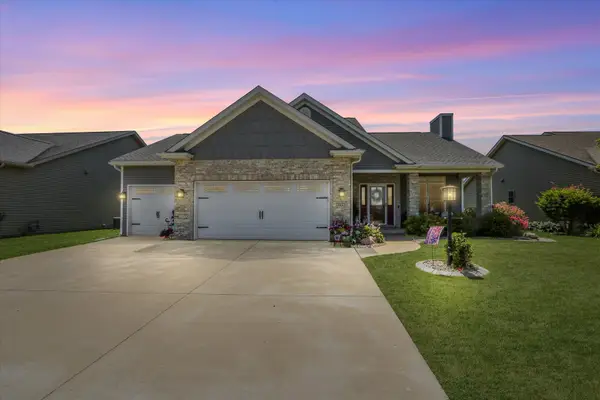 $575,500Active5 beds 4 baths2,455 sq. ft.
$575,500Active5 beds 4 baths2,455 sq. ft.1121 Declaration Drive, Savoy, IL 61874
MLS# 12444902Listed by: KELLER WILLIAMS-TREC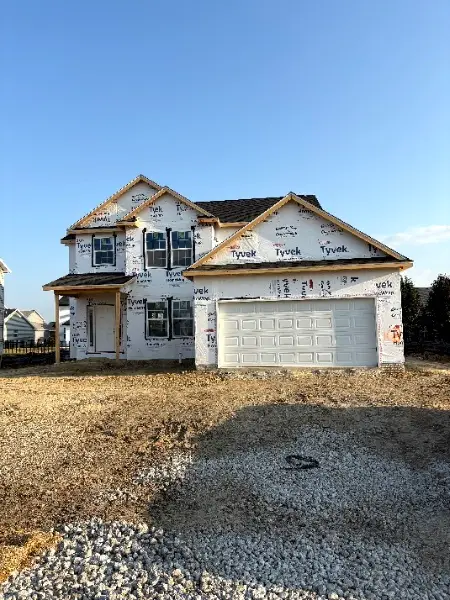 $409,000Active3 beds 3 baths1,970 sq. ft.
$409,000Active3 beds 3 baths1,970 sq. ft.108 Shiloh Drive, Savoy, IL 61874
MLS# 12470174Listed by: KELLER WILLIAMS-TREC $589,000Active5 beds 5 baths2,215 sq. ft.
$589,000Active5 beds 5 baths2,215 sq. ft.508 Silver Lake Court, Savoy, IL 61874
MLS# 12455934Listed by: RE/MAX REALTY ASSOCIATES-MAHOM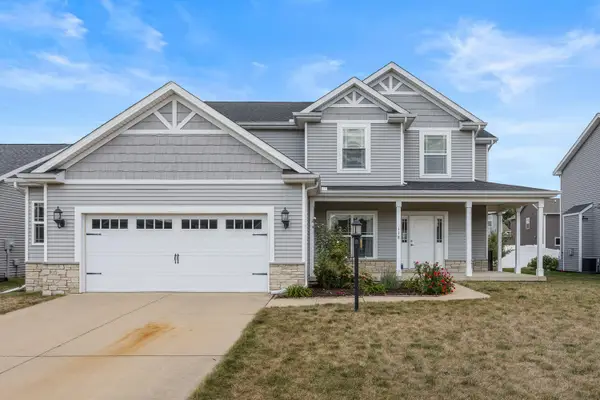 $399,900Pending4 beds 4 baths2,126 sq. ft.
$399,900Pending4 beds 4 baths2,126 sq. ft.118 Sunflower Street, Savoy, IL 61874
MLS# 12450750Listed by: REAL BROKER, LLC $305,000Pending3 beds 3 baths1,456 sq. ft.
$305,000Pending3 beds 3 baths1,456 sq. ft.22 Parsley Drive, Savoy, IL 61874
MLS# 12438181Listed by: TRAUTMAN REAL ESTATE AGENCY & APPRAISAL LLC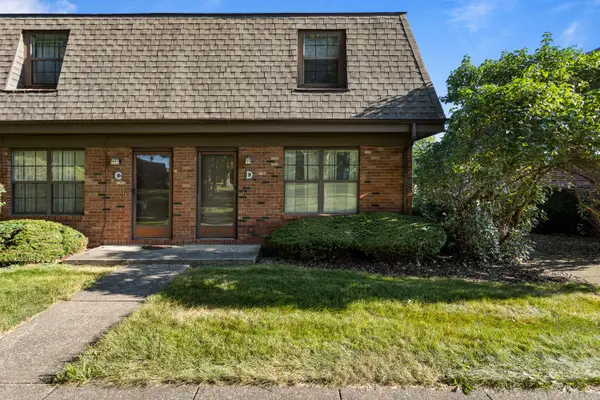 $159,900Pending2 beds 2 baths1,208 sq. ft.
$159,900Pending2 beds 2 baths1,208 sq. ft.8 Evergreen Circle #D, Savoy, IL 61874
MLS# 12450036Listed by: REALTY SELECT ONE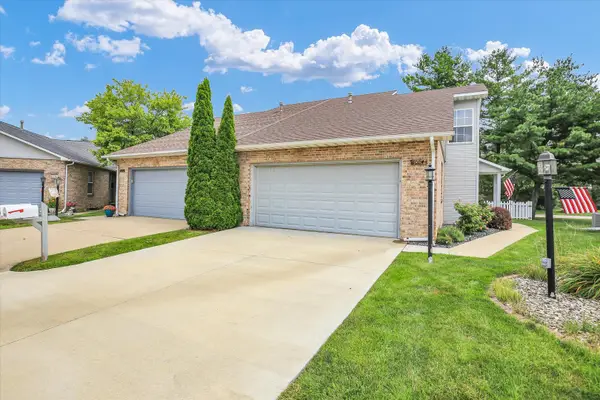 $255,000Pending2 beds 2 baths1,447 sq. ft.
$255,000Pending2 beds 2 baths1,447 sq. ft.1004 Pheasant Circle, Savoy, IL 61874
MLS# 12441249Listed by: KELLER WILLIAMS-TREC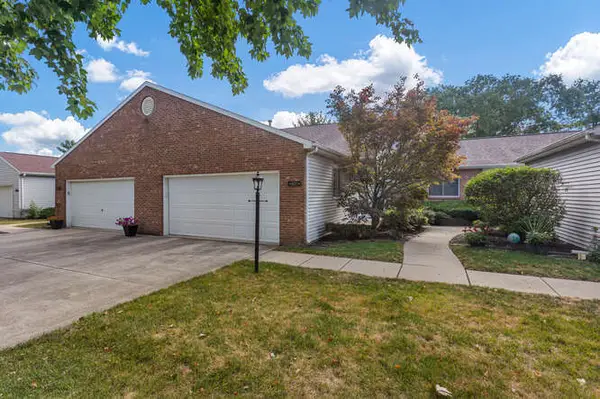 $239,900Pending3 beds 2 baths1,521 sq. ft.
$239,900Pending3 beds 2 baths1,521 sq. ft.802 Ramblewood Court #802C, Savoy, IL 61874
MLS# 12433890Listed by: RE/MAX REALTY ASSOCIATES-CHA
