403 Sunflower Street, Savoy, IL 61874
Local realty services provided by:Better Homes and Gardens Real Estate Connections
Listed by: mark waldhoff
Office: keller williams-trec
MLS#:12481735
Source:MLSNI
Price summary
- Price:$349,900
- Price per sq. ft.:$158.61
- Monthly HOA dues:$12.5
About this home
This Prairie Fields home is ready to impress and sits 1/2 a block from the Carrie Busey Elementary School! Great curb appeal matches with a functional floor plan to create your perfect home. The main level includes plenty of space and ability to spread out with a dedicated office/living room, a dining room and large family room with fireplace. You'll appreciate the added trim work not found in similar properties. The kitchen features tile floors with loads of cabinets and plenty of counter space. A slider door off the breakfast area gives easy access to an extra deep fenced lot. This lot is 159' deep! Take a look at an aerial view to see how much more yard space you get compared to other lots in the neighborhood and to spot the multiple walking paths. Upstairs you'll find a large master bedroom suite with vaulted ceilings and a spacious bath. Bedrooms 2, 3 and 4 are comfortably sized with great closet space. The finished basement is great with a large rec room/family room, full bathroom and a possible 5th bedroom next to the staircase. Roof replaced approximately 5 years ago!
Contact an agent
Home facts
- Year built:2004
- Listing ID #:12481735
- Added:41 day(s) ago
- Updated:November 15, 2025 at 09:25 AM
Rooms and interior
- Bedrooms:4
- Total bathrooms:4
- Full bathrooms:3
- Half bathrooms:1
- Living area:2,206 sq. ft.
Heating and cooling
- Cooling:Central Air
- Heating:Forced Air
Structure and exterior
- Year built:2004
- Building area:2,206 sq. ft.
- Lot area:0.23 Acres
Schools
- High school:Central High School
- Middle school:Champaign/Middle Call Unit 4 351
- Elementary school:Unit 4 Of Choice
Utilities
- Water:Public
- Sewer:Public Sewer
Finances and disclosures
- Price:$349,900
- Price per sq. ft.:$158.61
- Tax amount:$7,211 (2024)
New listings near 403 Sunflower Street
 $125,000Active0 Acres
$125,000Active0 Acres103 Calvin Street, Savoy, IL 61874
MLS# 12509589Listed by: RE/MAX REALTY ASSOCIATES-CHA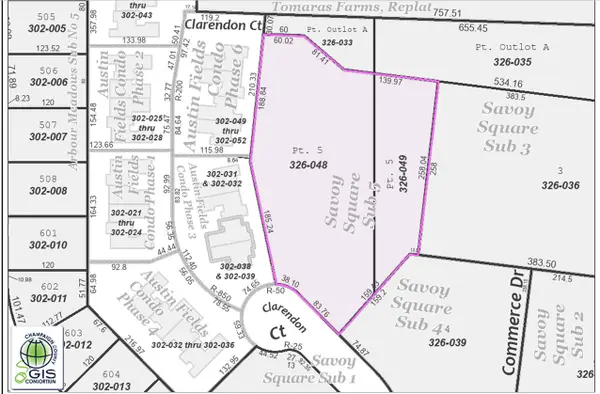 $450,000Active1.97 Acres
$450,000Active1.97 Acres612 Clarendon Court, Savoy, IL 61874
MLS# 12506656Listed by: RE/MAX REALTY ASSOCIATES-CHA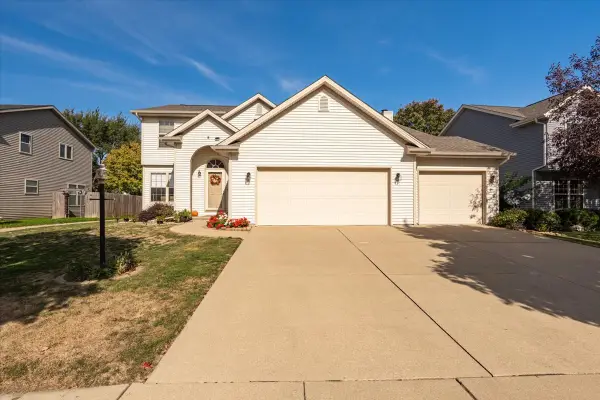 $347,000Active4 beds 3 baths2,292 sq. ft.
$347,000Active4 beds 3 baths2,292 sq. ft.310 Buttercup Drive, Savoy, IL 61874
MLS# 12481234Listed by: RE/MAX RISING $734,900Active4 beds 3 baths2,932 sq. ft.
$734,900Active4 beds 3 baths2,932 sq. ft.1409 Yorkshire Drive, Savoy, IL 61874
MLS# 12503215Listed by: KELLER WILLIAMS-TREC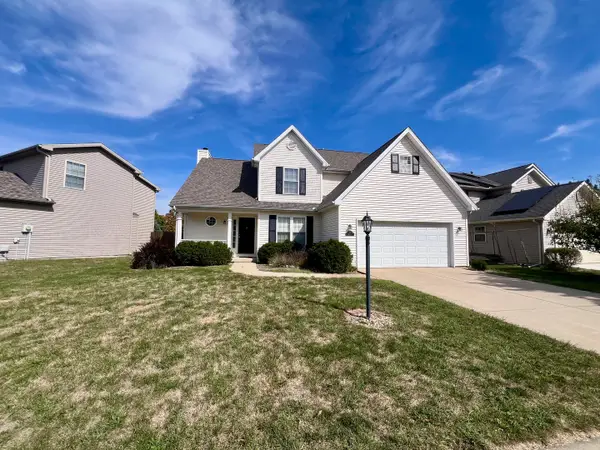 $350,000Pending4 beds 3 baths2,330 sq. ft.
$350,000Pending4 beds 3 baths2,330 sq. ft.204 Buttercup Drive, Savoy, IL 61874
MLS# 12484981Listed by: RYAN DALLAS REAL ESTATE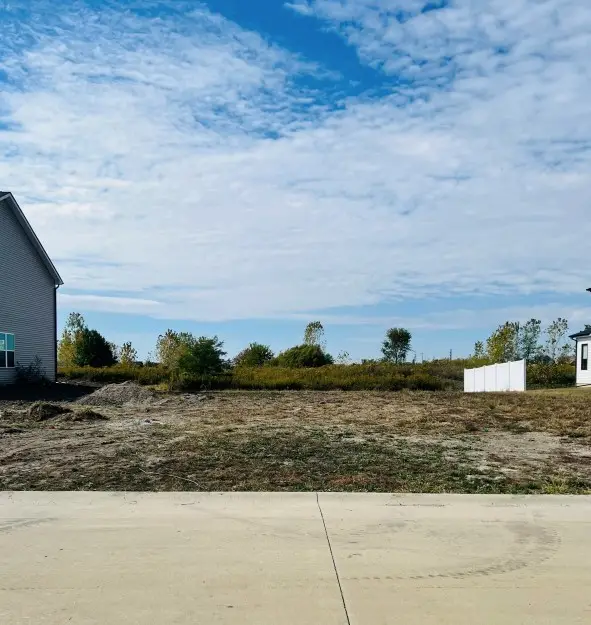 $80,000Active0.2 Acres
$80,000Active0.2 Acres505 Harpers Ferry Road, Savoy, IL 61874
MLS# 12493072Listed by: KELLER WILLIAMS-TREC $299,000Pending3 beds 3 baths3,614 sq. ft.
$299,000Pending3 beds 3 baths3,614 sq. ft.302 Jay Street, Savoy, IL 61874
MLS# 12480491Listed by: INTELLECTUAL REAL ESTATE SERVICES AND INVESTMENTS $339,000Active3 beds 3 baths2,032 sq. ft.
$339,000Active3 beds 3 baths2,032 sq. ft.304 E Tomaras Avenue, Savoy, IL 61874
MLS# 12454688Listed by: COLDWELL BANKER R.E. GROUP- Open Sat, 10am to 12pm
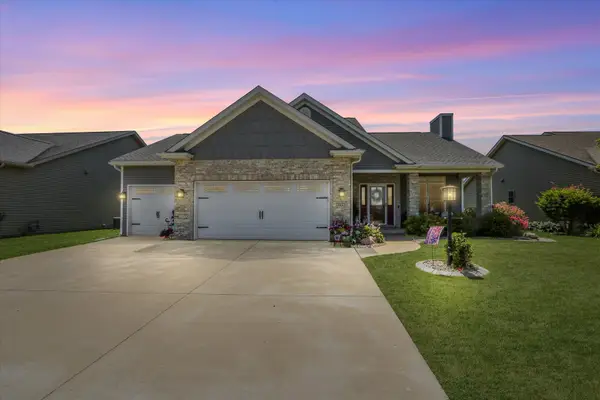 $559,900Active5 beds 4 baths2,455 sq. ft.
$559,900Active5 beds 4 baths2,455 sq. ft.1121 Declaration Drive, Savoy, IL 61874
MLS# 12444902Listed by: KELLER WILLIAMS-TREC
